Just Listed: Restored Federal Townhouse in Society Hill
Everything about this house is totally up to date save for its architecture, which respects and refreshes this house’s 1797 roots.
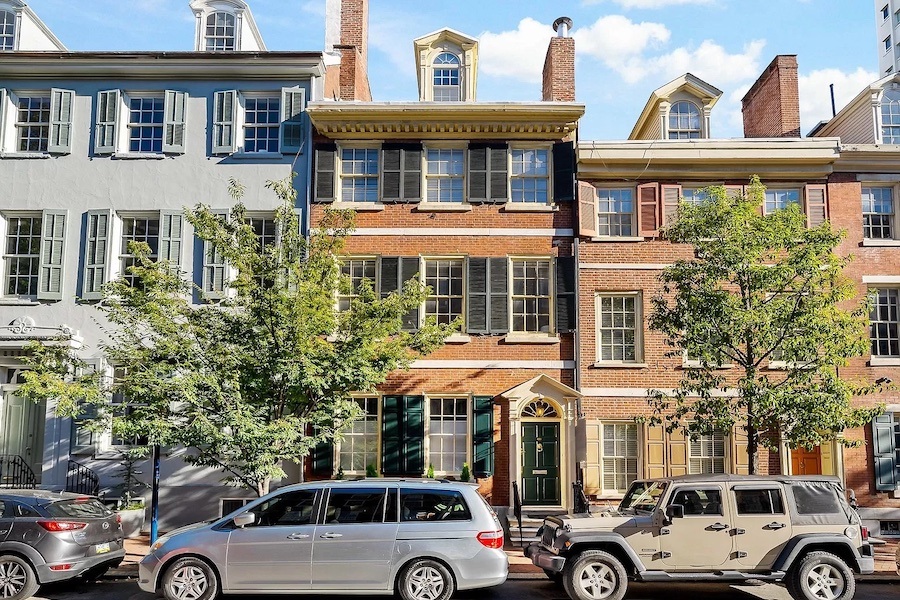
This handsome 1797 Federal townhouse just got updated in a manner that respects its historic roots. You’ll find it at 711 Spruce St., Philadelphia, PA 19106 | Photos: Eddie Tully via Bright MLS and Keller Williams Philadelphia
There are several ways to preserve and update a historic house. One way, used from time to time on older houses whose insides are pretty much shot, is to build a completely new house inside its shell.
The other two main methods work with houses where the interior remains in somewhat decent shape. One is to strip the original interior down to its essentials and then add modern design elements, such as lighting, to create a hybrid space.
The other takes the original and refreshes it respectfully. And when one has a gem like this vintage-1797 restored Society Hill Federal townhouse for sale, there really should be no other option.
This doesn’t mean there’s nothing modern about this house. On the contrary: Its kitchen appliances, bathroom fixtures and systems are all the latest and greatest. But all of them are set in a framework of Early American authenticity.
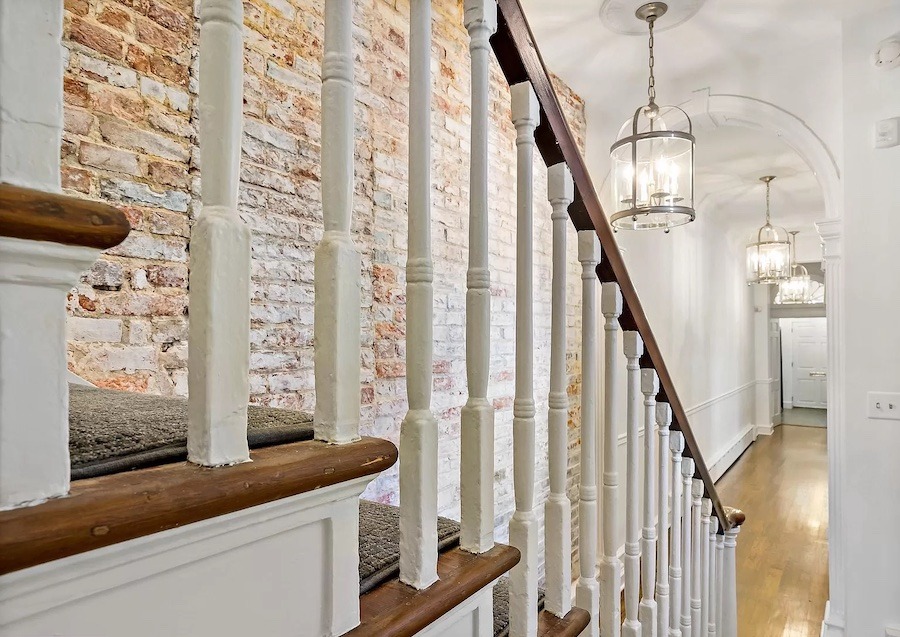
Exposed brick in entrance hall
The tone is set the moment you enter the foyer and entrance hall. Fanlight windows and Federal-style glass lanterns grace not only the hallway but also the main living spaces. The one modern touch in the entrance hall: an exposed brick wall next to the stairs to the upper floors that allows you to see where a window in the original house got filled in.
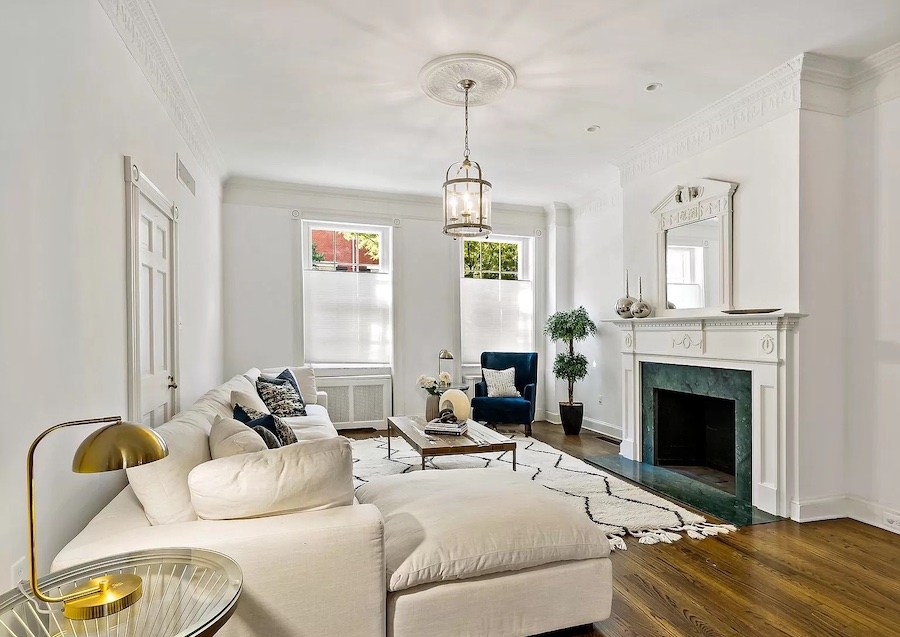
Living room
Both the living and dining rooms in this wider-than-average townhouse have marble fireplaces surrounded by carved wood mantels topped with mirrors with broken pediments.
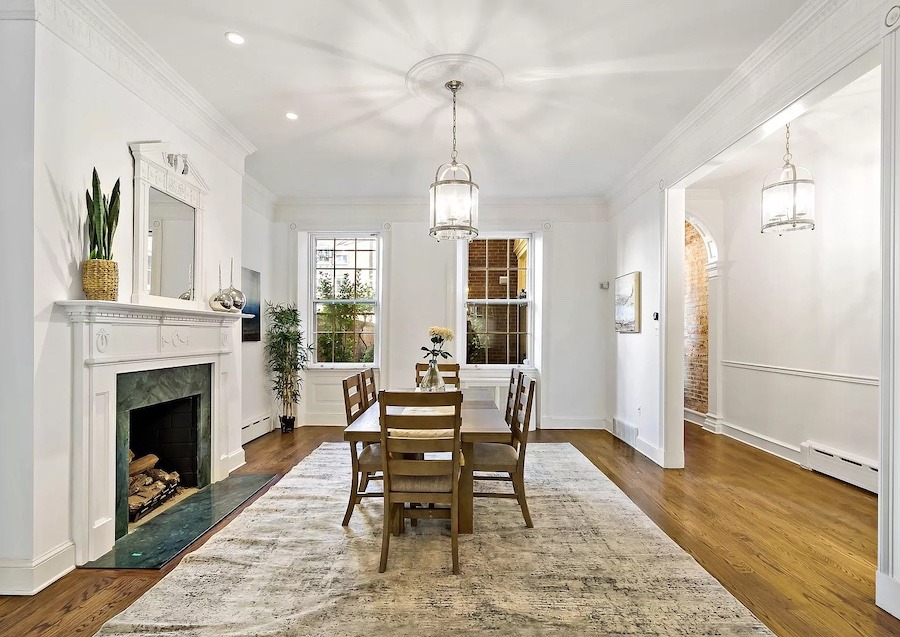
Dining room
They also have high ceilings, as do most of the other rooms on the lower two floors.
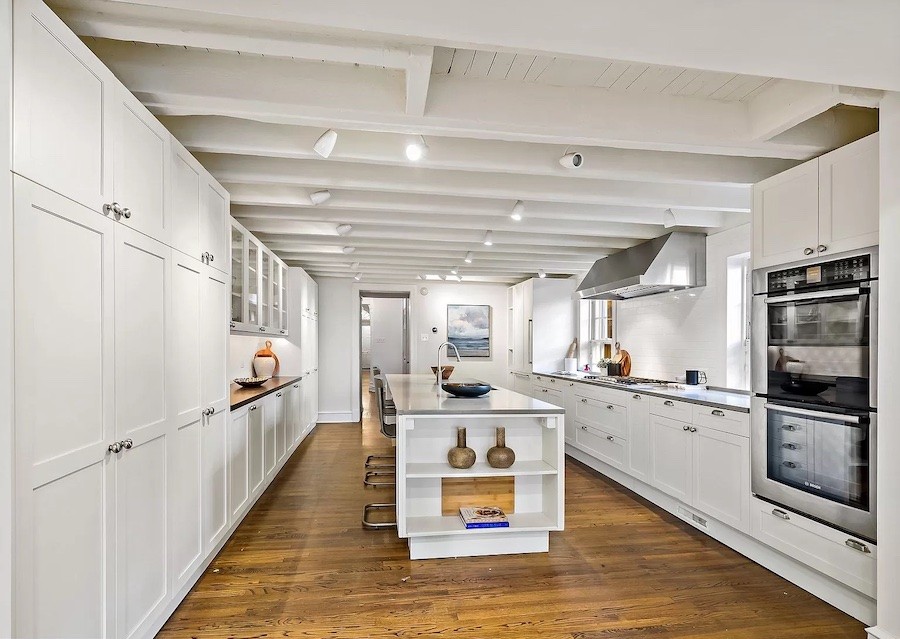
Kitchen
The kitchen is the exception to this rule on the main floor; its lower beamed ceiling makes the split-level upper floors possible. The beamed ceiling and farmhouse cabinetry complement each other perfectly, however, and even though they add a rustic touch to this very civilized townhouse, they still fit in well with the rest of the residence.
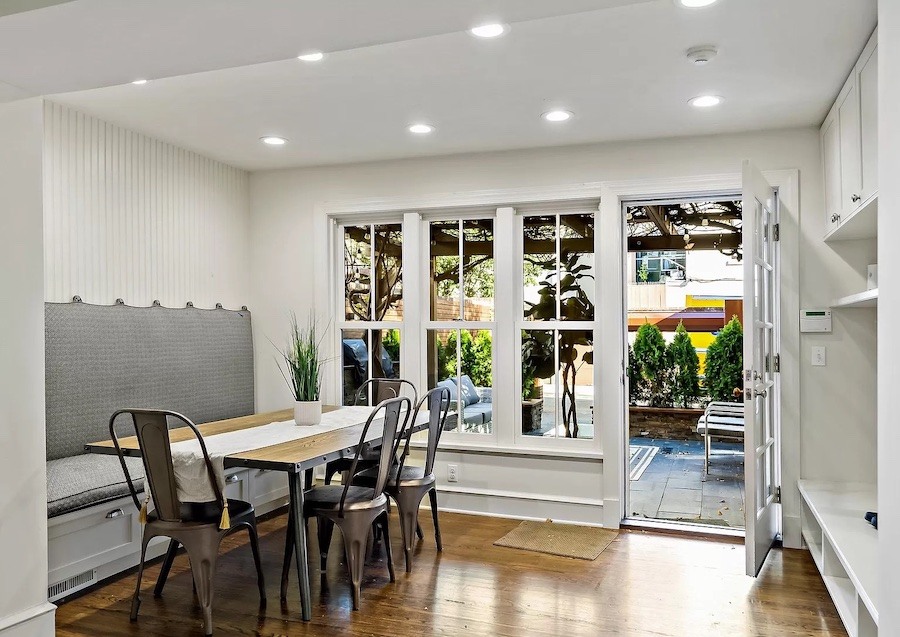
Breakfast room
Beyond the kitchen, you will find the breakfast room.
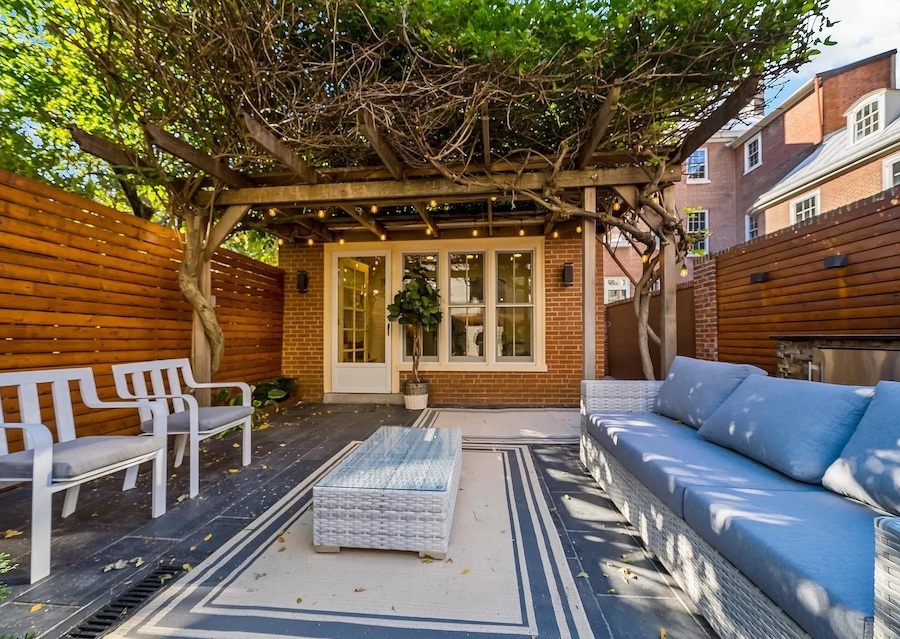
Rear patio
And beyond it lies an attractive rear patio partly shaded by a trellis. Behind the patio are two parking spaces protected by a garage door opening onto Manning Street.
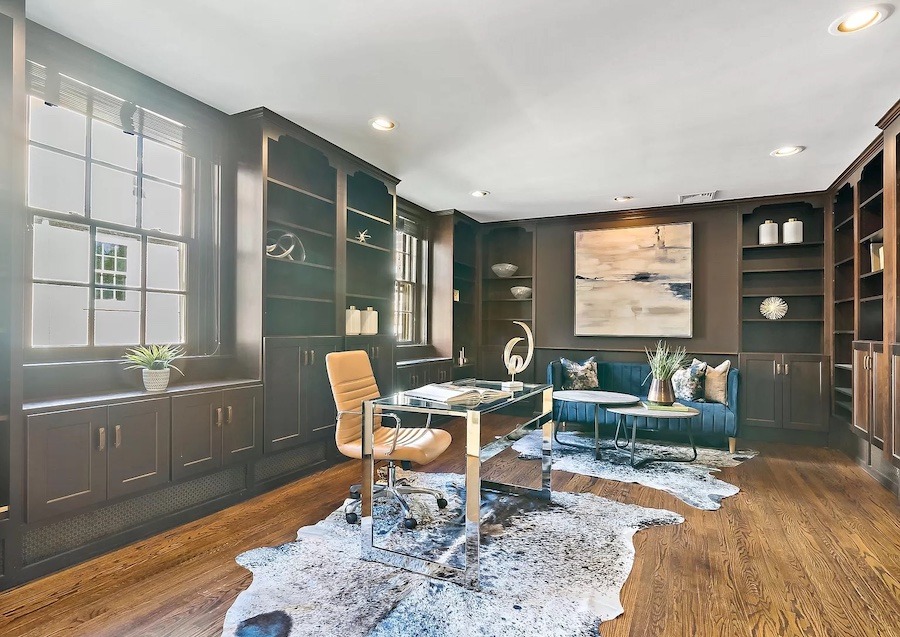
Home office
Above the kitchen sits a clubby home office with built-in dark wood bookshelves and an en-suite bath.

Den
Up a short flight of stairs from this room, you will find the two main second-floor rooms. First up is a spacious den with a fireplace.
A stair hall separates this den from the front room, which has a wet bar and a walk-in closet. Currently, it serves as a bedroom but could serve a number of other uses.
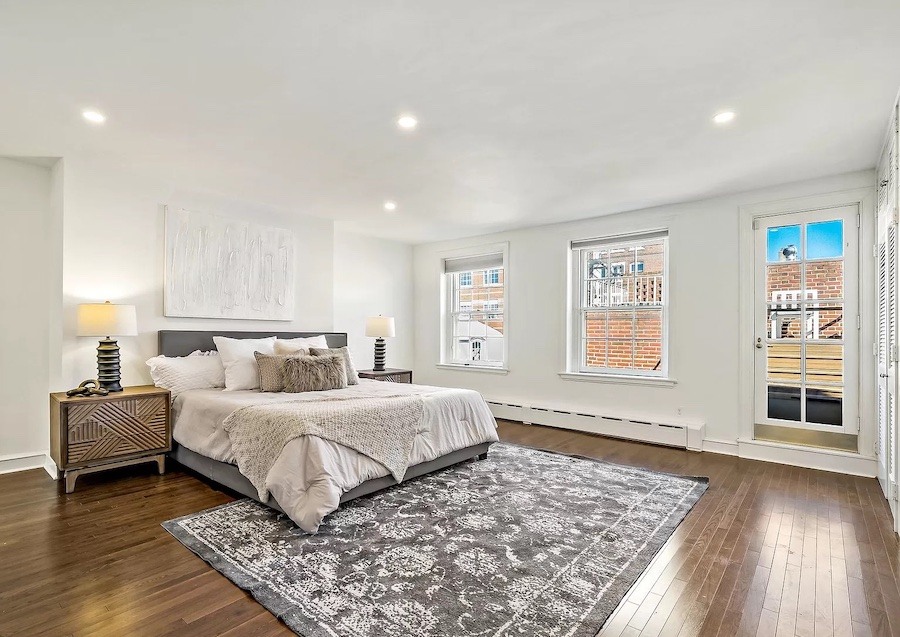
Primary bedroom
An en-suite bedroom with a beamed ceiling takes up the third floor of the rear wing while the primary bedroom suite occupies the third floor of the front wing.
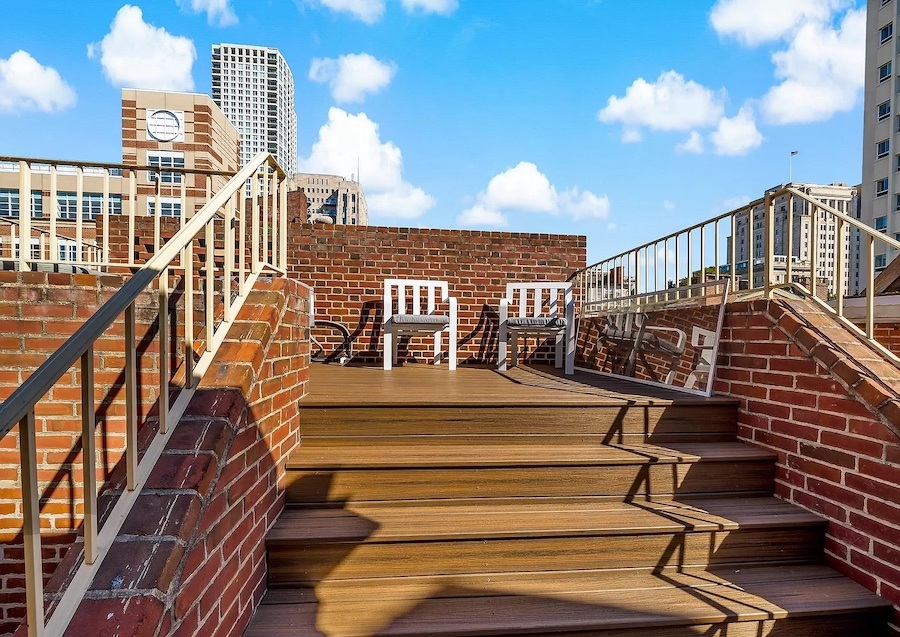
Primary-suite sun deck
The bedroom, in back, has a doorway leading to a private sun deck on top of the rear wing.
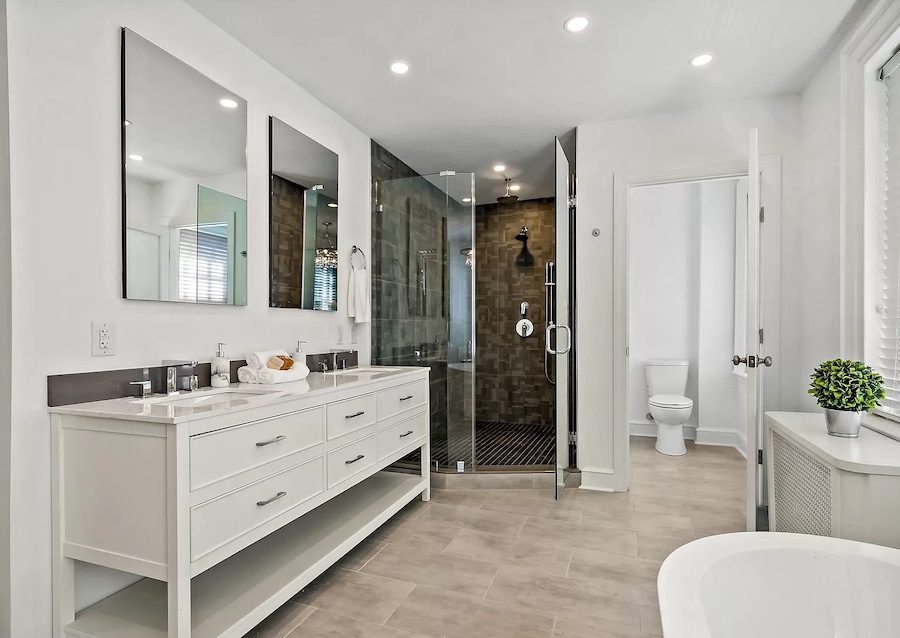
Primary bathroom
A hallway behind the stair hall connects it to a large walk-in closet with laundry and the primary bathroom. The bathroom offers another example of how modern fixtures can harmonize with traditional decor.
Two more bedrooms and a full bath are on the fourth floor of the front wing, and the basement contains a laundry room, a multipurpose room, a sixth bedroom and a full bath.
This splendid restoration sits around the corner from Washington Square and down the block from Pennsylvania Hospital. Jewelers Row, Old City and Washington Square West all lie within walking distance, which puts a world of dining and shopping options close at hand.
If you love Federal architecture, and many here do, this sensitively restored Society Hill Federal townhouse for sale has your name on it.
THE FINE PRINT
BEDS: 6
BATHS: 5 full, 1 half
SQUARE FEET: 5,208
SALE PRICE: $2,850,000
711 Spruce St., Philadelphia, PA 19106 [Matthew J. Milano | Keller Williams Philadelphia]


