Just Listed: Remodeled Trinity in Rittenhouse Square
This smartly updated trinity features a primary bedroom with its own balcony and a top-flight kitchen in its basement.
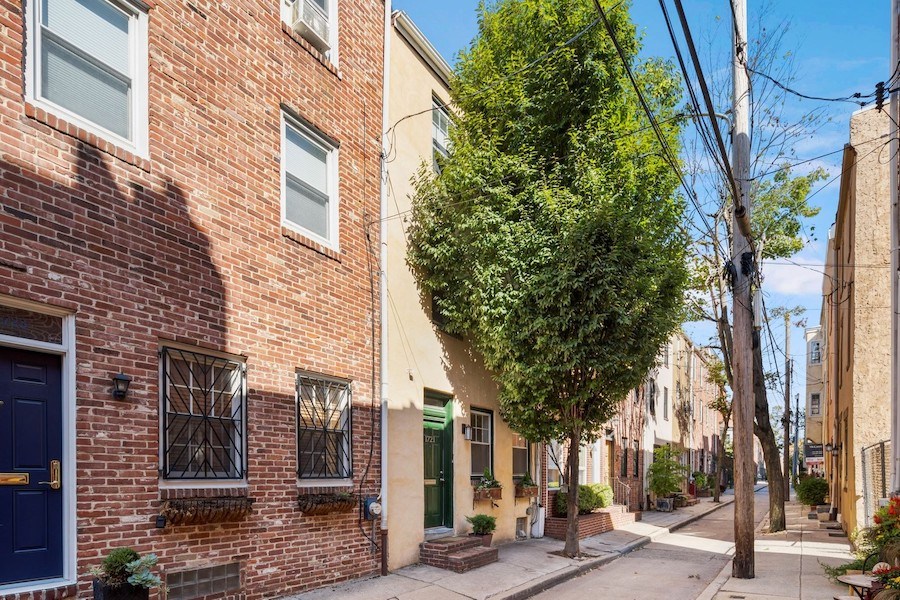
The listing agent describes this block of Rodman Street in Rittenhouse Square as “tree-lined.” Well, at least you will have it made in the shade, for a large tree grows right in front of this beautifully renovated trinity at 1721 Rodman St., Philadelphia, PA 19146 | Images via Kurfiss Sotheby’s International Realty
With this Rittenhouse Square remodeled trinity house for sale, you have a chance to live in one of Center City’s most sought-after neighborhoods in comfort and style for a price that won’t bust your budget.
This expanded trinity has plenty of room, both on the inside and on the outside.
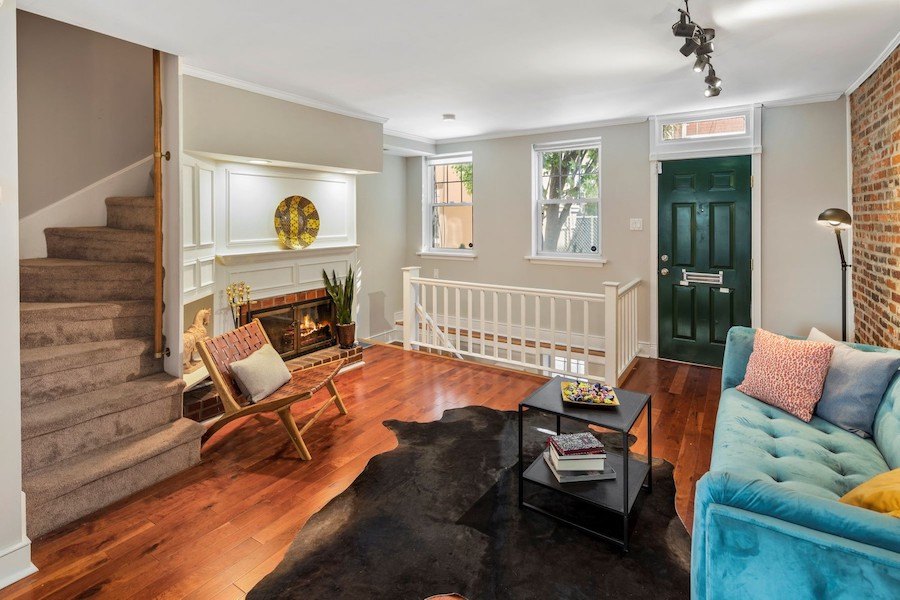
Living room
Its main floor is perfect for indoor/outdoor entertaining.
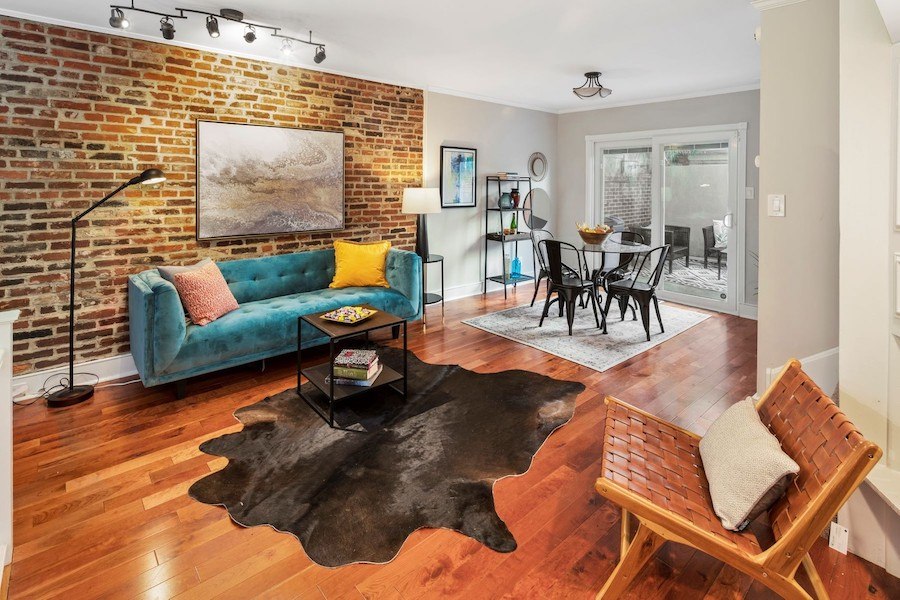
Living and dining rooms
Inside, it consists of an open living/dining room with a wood-burning fireplace and exposed brick wall.
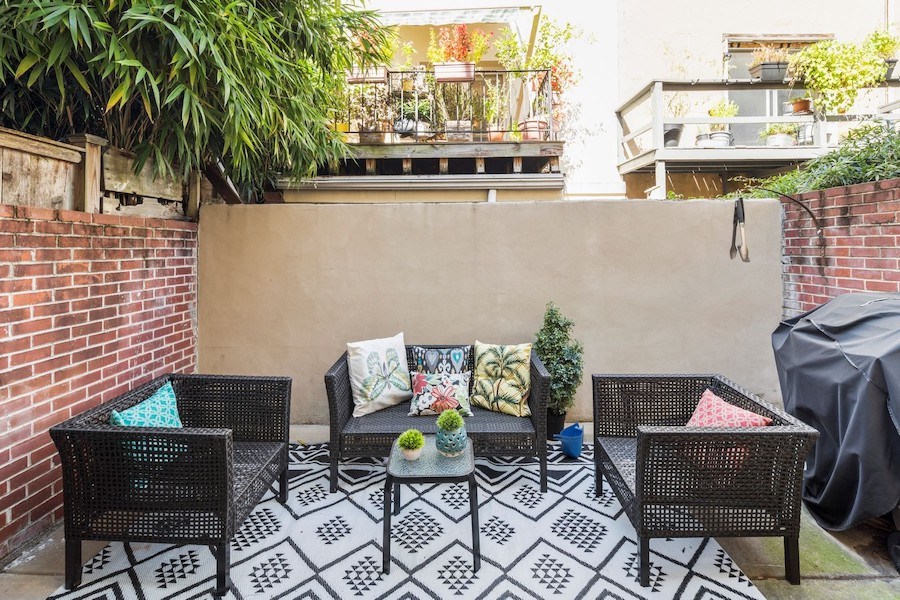
Rear patio
Sliding doors lead from the dining room to an attractive paved patio. (You could make it even more attractive by putting in biophilic features that help keep our waterways cleaner. The city’s Rain Check program can help you foot the bill.)
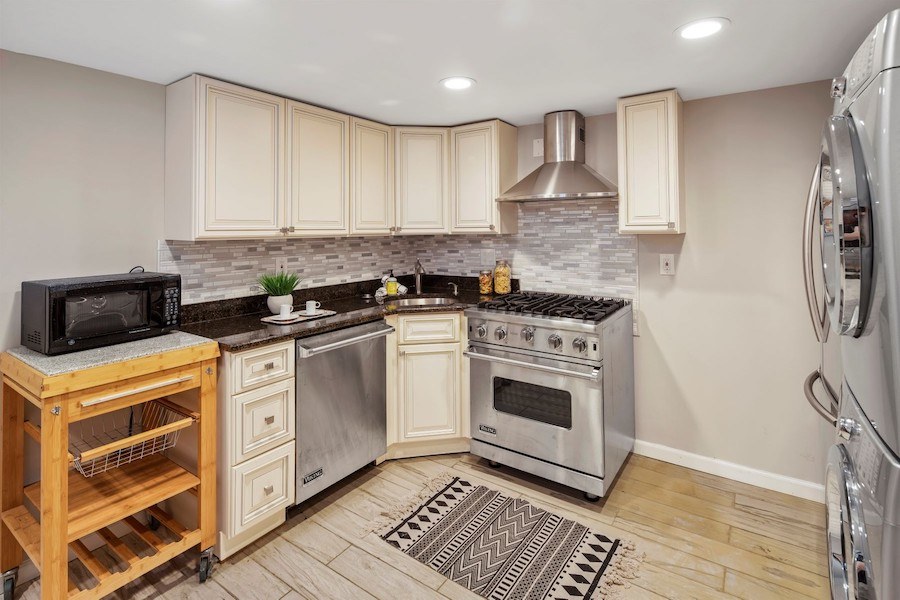
Kitchen
Another reason this trinity is perfect for entertaining: The rehab added a straight staircase connecting the main floor with the kitchen and laundry in the basement. This makes it easier to haul the dishes you prepare upstairs. And you have some great equipment for cooking, too, especially the five-burner Viking gas range.
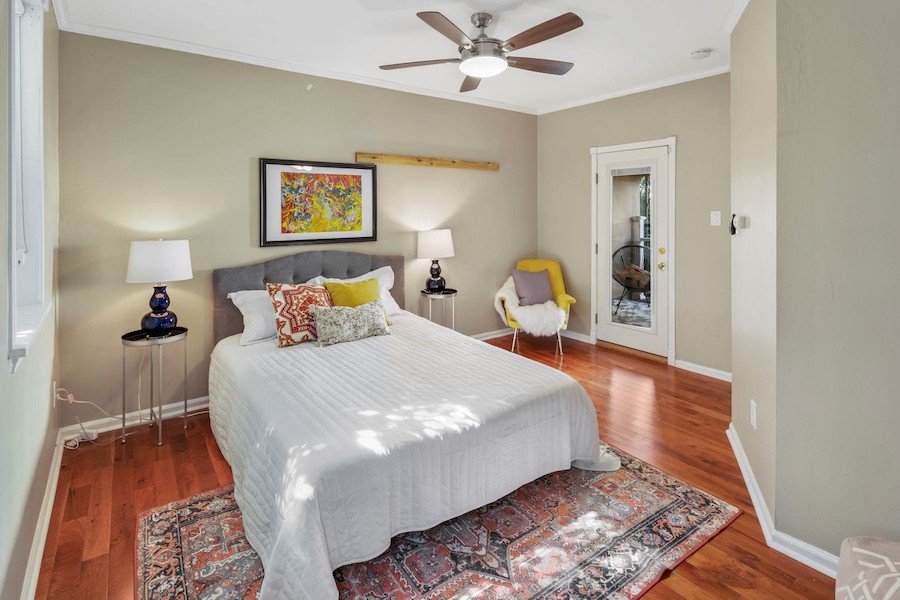
Primary bedroom
There’s an additional outdoor space off the primary bedroom…
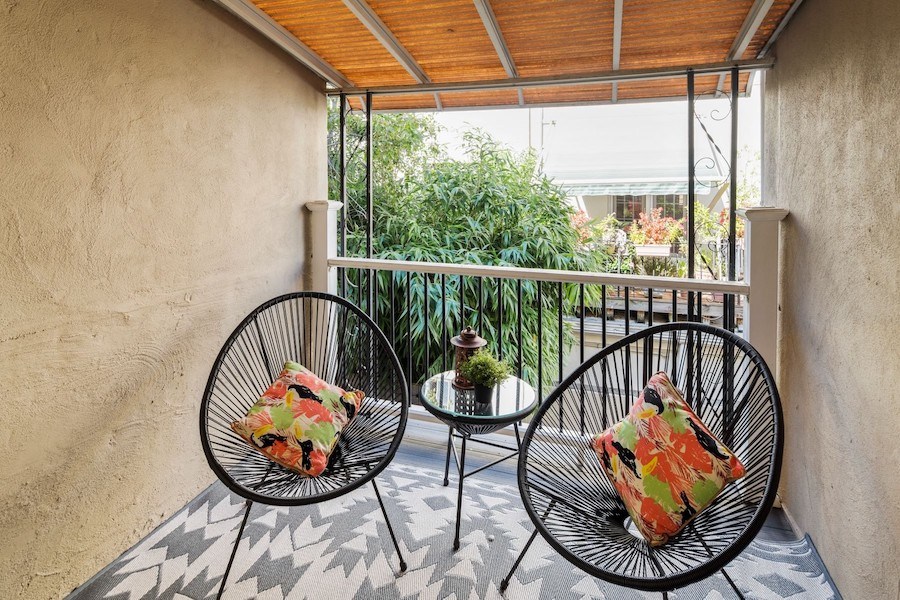
Primary bedroom balcony
…to wit, a private balcony overlooking the patio. In all, this house has some 200 square feet of outdoor space.
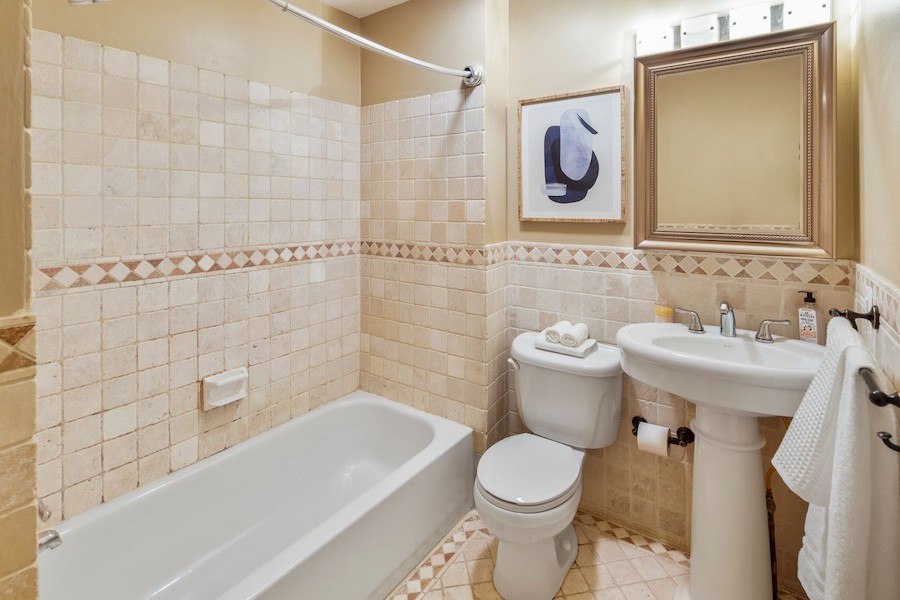
Bathroom
The full bathroom is also located on the second floor. Your guests can use the main-floor powder room, however.
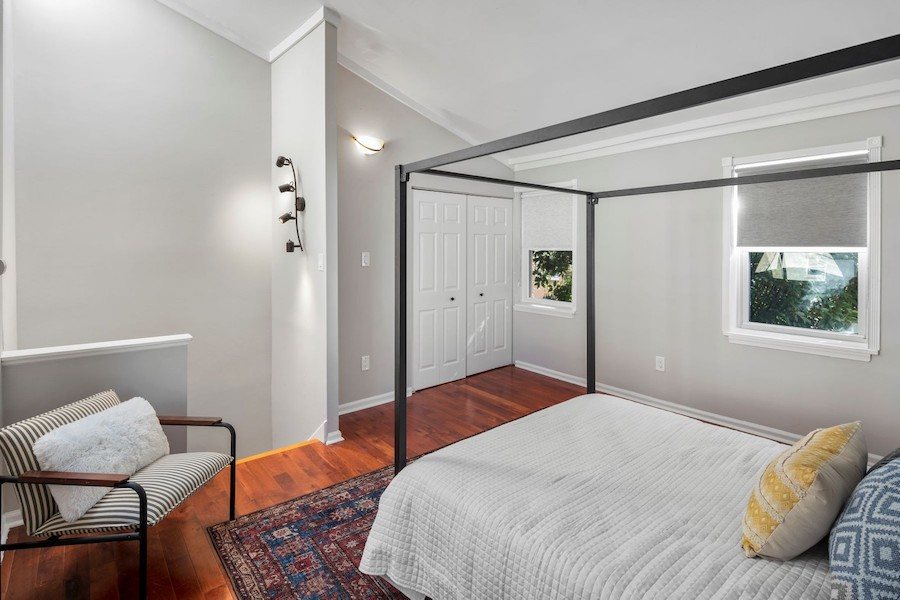
Top-floor bedroom
The top-floor bedroom has a skylit vaulted ceiling that rises to a height of 11 feet.
Here you’re convenient not only to Rittenhouse Square and Rittenhouse Row but also to the South Street West restaurant row and the Avenue of the Arts.
Given everything this Rittenhouse Square remodeled trinity house for sale has to offer, you might just find its price tag the nicest amenity of all.
THE FINE PRINT
BEDS: 2
BATHS: 1 full, 1 half
SQUARE FEET: 878
SALE PRICE: $410,000
1721 Rodman St., Philadelphia, PA 19146 [Patricia Royston | Kurfiss Sotheby’s International Realty]


