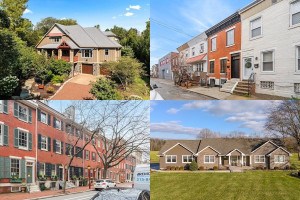On the Market: New Construction Farmhouse in New Hope
Nestled amidst woods on a hillside halfway between New Hope and Peddler’s Village, this brand-new farmhouse offers luxurious comfort while channeling the spirit of the house that stood on its site.
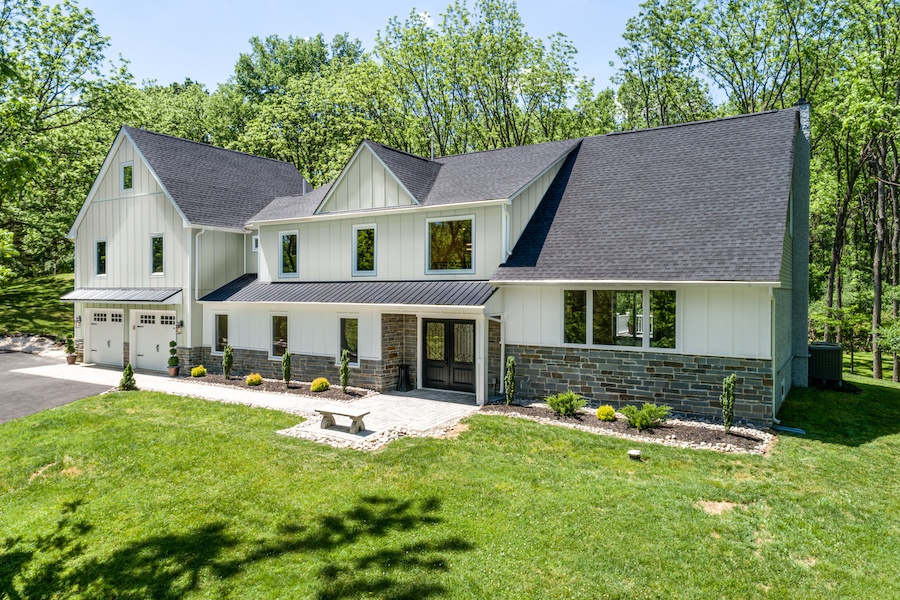
Compare this brand-new farmhouse on steroids to what you see when you enter “6242 Lower Mountain Rd., New Hope, Pa. 18938” into Google Street View and see if you don’t see echoes of the Tudor Revival house that once stood here in this much bigger and more lavishly outfitted residence. | Photos courtesy Black Label Keller Williams; some photos virtually staged
Nestled among the woods of central Bucks County are houses ranging from modest to grand, all of them hiding in plain sight from public view thanks to the trees that line the lightly-traveled side roads and shelter the houses. Some of these houses also sit on hillsides and hilltops that allow for scenic views of the countryside that surrounds them.
All of the above save “modest” apply to this New Hope new construction farmhouse for sale on Lower Mountain Road.
When the Google Street View cameras last passed by this spot, in 2013, a Tudor Revival house sat on the hillside to the west of the road. I have no idea what happened to that house — was it demolished? did it perish in a fire? — but I do know this: Infinite Enterprises caught its profile in a bottle and let it out to fill this contemporary throwback.
“Throwback” because, besides resembling that Tudor in its massing, it also recalls the character of Bucks County farmhouses. “Contemporary” because…well, I’ll let the pictures do the talking.
For while this may echo a classic farmhouse, there’s very little that’s rural about it. On the contrary: This is a very urbane and sophisticated design.
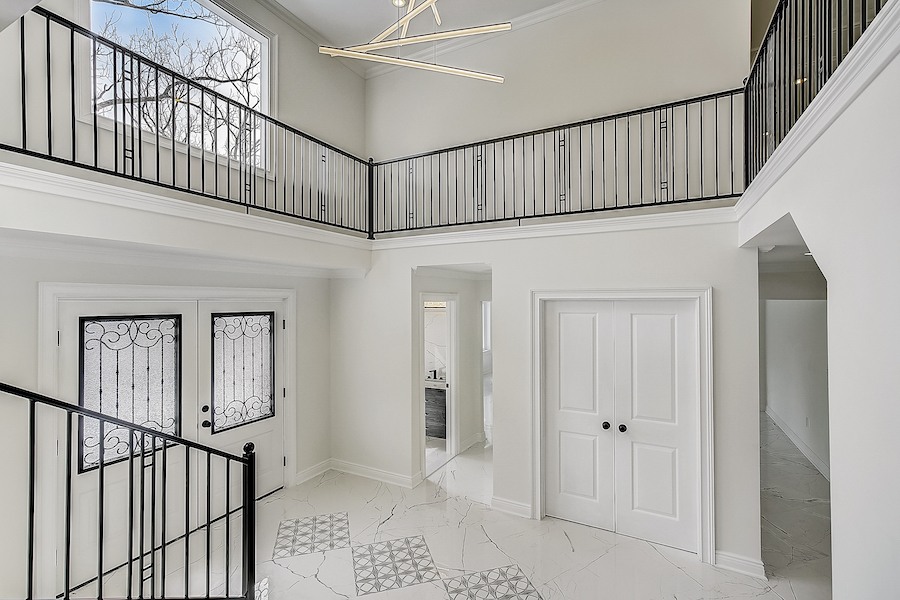
Foyer
That much is evident the moment you step through the front door and enter its two-story-high foyer, one of several spaces designed by Joanne Balaban Designs, one of Bucks County’s most talented designers. Here, as elsewhere in the house, classically-inspired elements (the ironwork over the front-door windows, the stair railings) and modern ones (the LED chandelier suspended high above the marble floor) blend to form a unified whole.
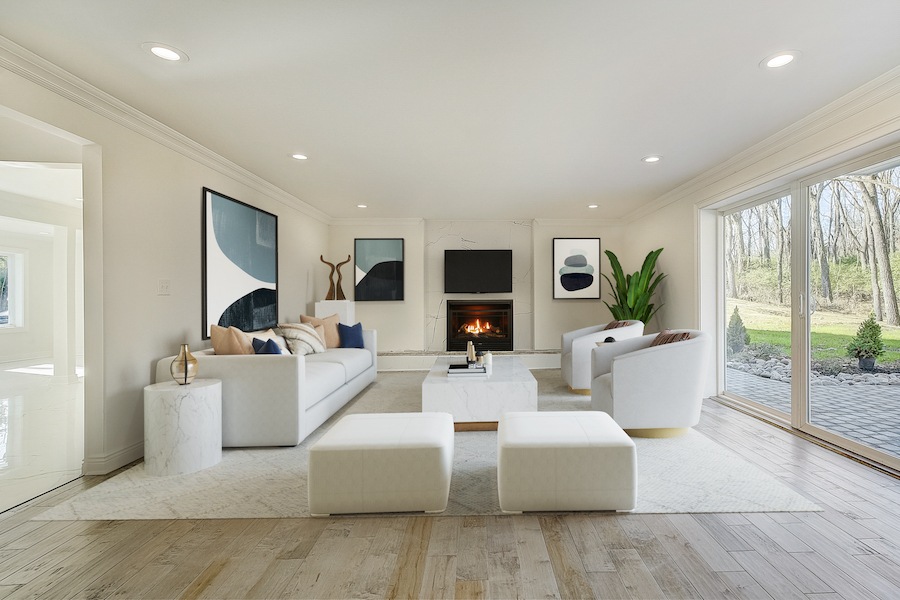
Living room
This house is also designed so you could entertain the multitudes if you so desired. On the split-level main floor is a marble-floored sitting room to the left of the foyer and a living room with a wood-burning fireplace behind it. Sliding doors open from this room to the backyard patio.
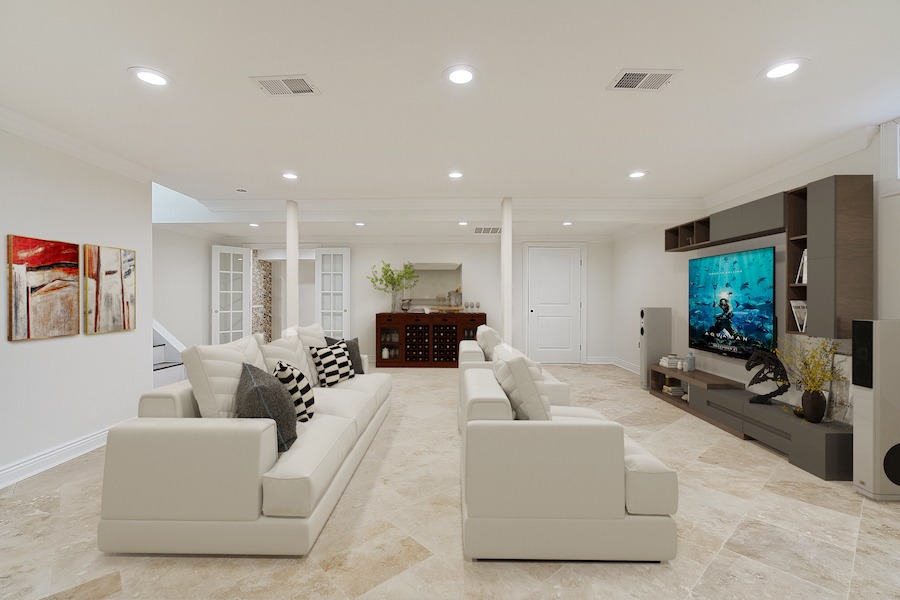
Media room
Stairs lead down from the foyer to a large below-ground media room. And a wider set of stairs leads up from the foyer to a large dining room that flows into the kitchen next to it.
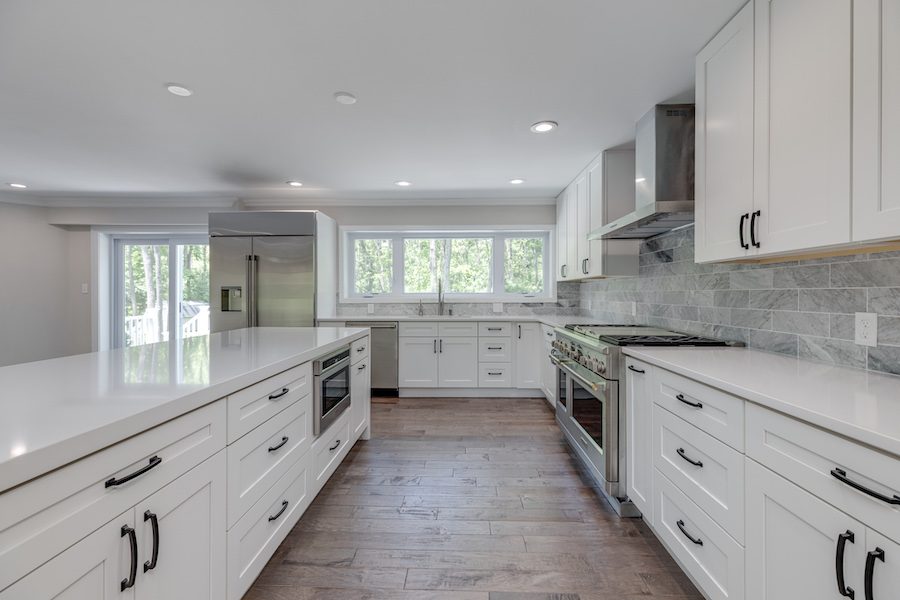
Kitchen
The kitchen, also designed by Balaban, overlooks the living room. It offers plenty of workspace, including a waterfall granite-topped island that can accommodate bar seating, and large professional-quality appliances. Sliding doors open from it onto a maintenance-free deck that’s level with the kitchen.
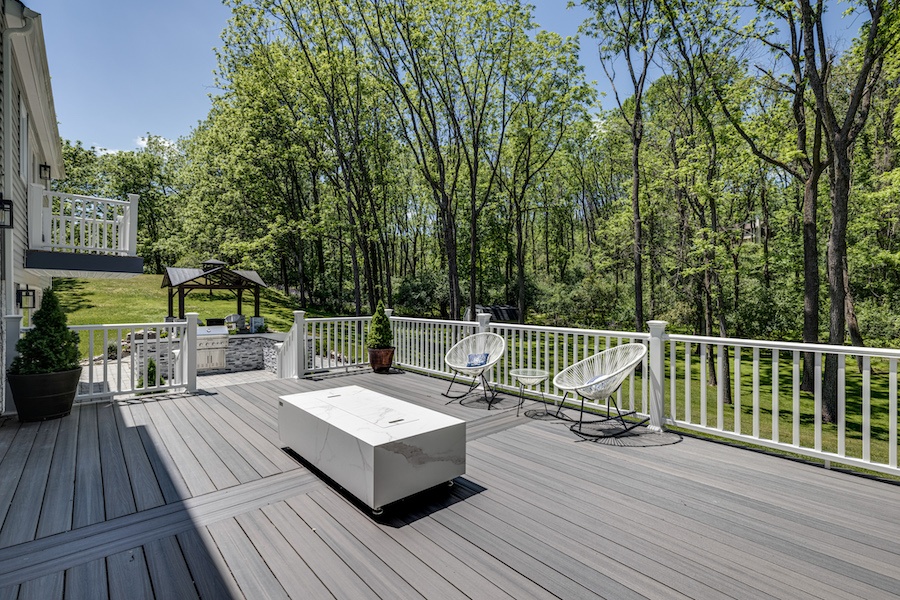
Rear deck and patio
That means that the two main backyard entertaining/relaxation spaces replicate the split-level construction of the house itself.
The second floor contains the private quarters. These include three of the house’s five bedrooms. The other two are a few steps up on a third floor above the dining room and kitchen.
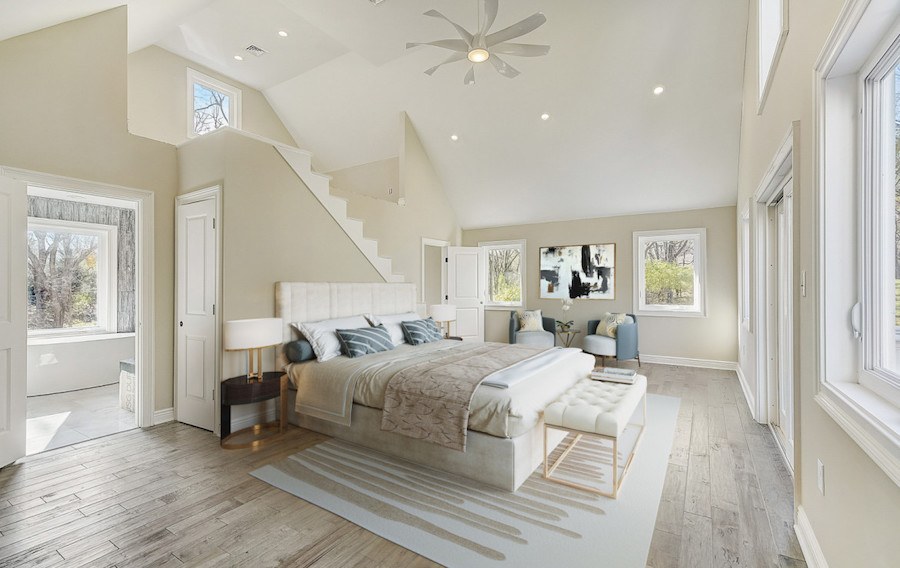
Primary bedroom; virtually staged photo was taken before railings were installed
The primary bedroom, located over the garage, is a spacious bi-level affair with a soaring vaulted ceiling and a sitting area on the third level. It also has its own private balcony overlooking the backyard.
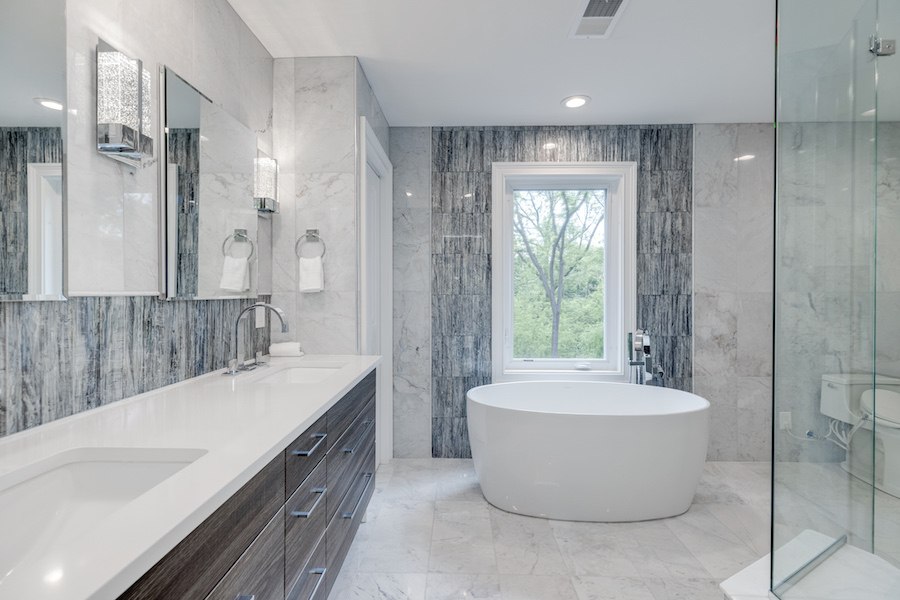
Primary bathroom
Its sumptuously outfitted, Balaban-designed bathroom contains a soaking tub, a double vanity, a large walk-in shower and plenty of marble. Balaban also designed the other bathrooms in this house.
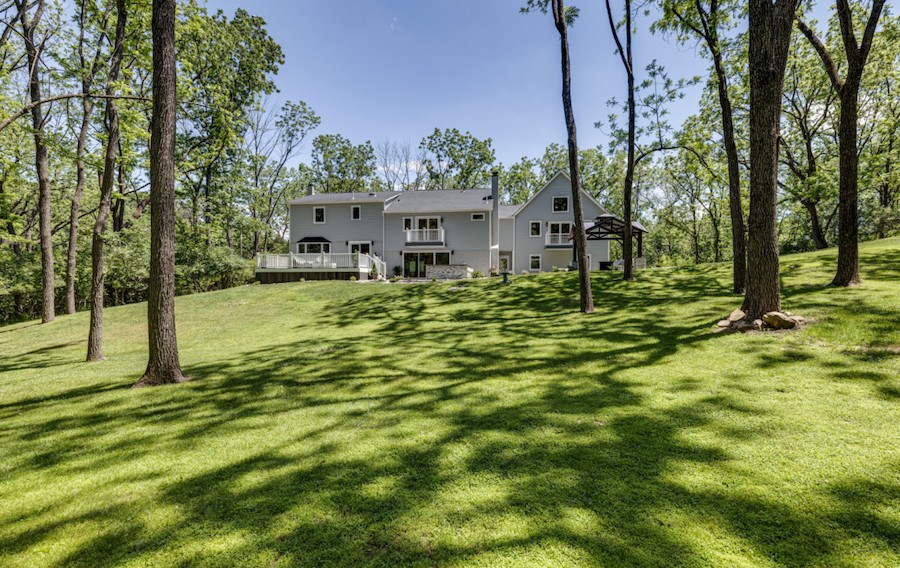
Rear elevation and backyard
The back of this house and its outdoor entertaining spaces all face a yard that slopes downhill to the west. This means you also get lovely sunsets from your deck, your patio and outdoor kitchen, and the gazebo next to that.
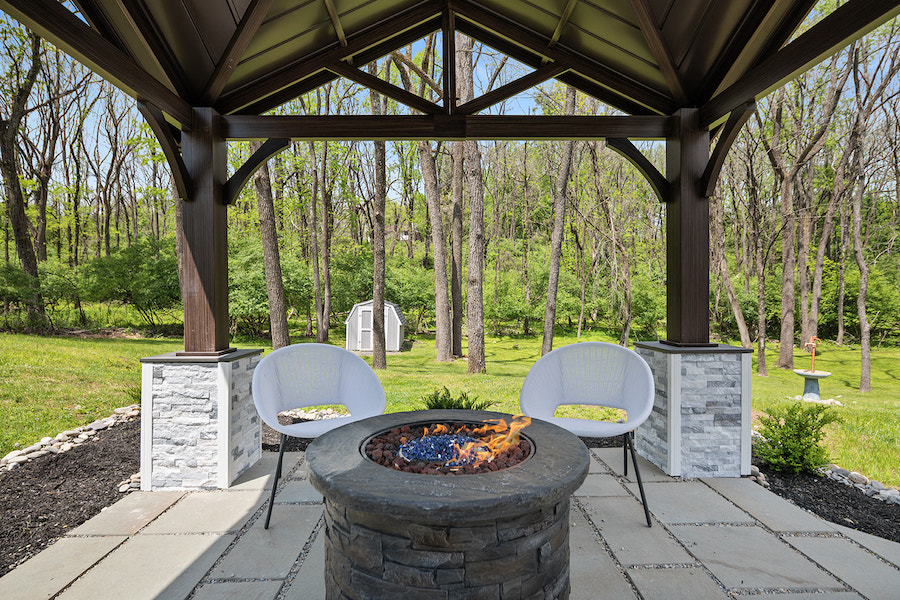
Gazebo and fire pit
There you will find the second of two fire pits, the first being on the deck off the kitchen.
And when you want something besides this splendor, both New Hope and Peddler’s Village are a short drive away in opposite directions.
All this makes this New Hope new construction farmhouse for sale quite a find for those who love Bucks County’s historic charm yet also want the latest and greatest.
THE FINE PRINT
BEDS: 5
BATHS: 4 full, 1 half
SQUARE FEET: 5,000
SALE PRICE: $2,198,000
6247 Lower Mountain Road, New Hope, Pa. 18938 [Maureen Reynolds | Black Label Keller Willams Luxury]


