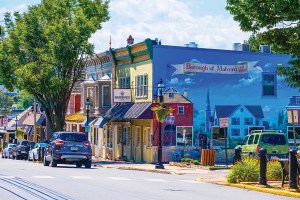On the Market at the Shore: Beach Block Style Mashup in Brigantine
This most unusual Shore house takes modern amenities and traditional style, mixes the two together, then pours them into a handsome Art Deco container.
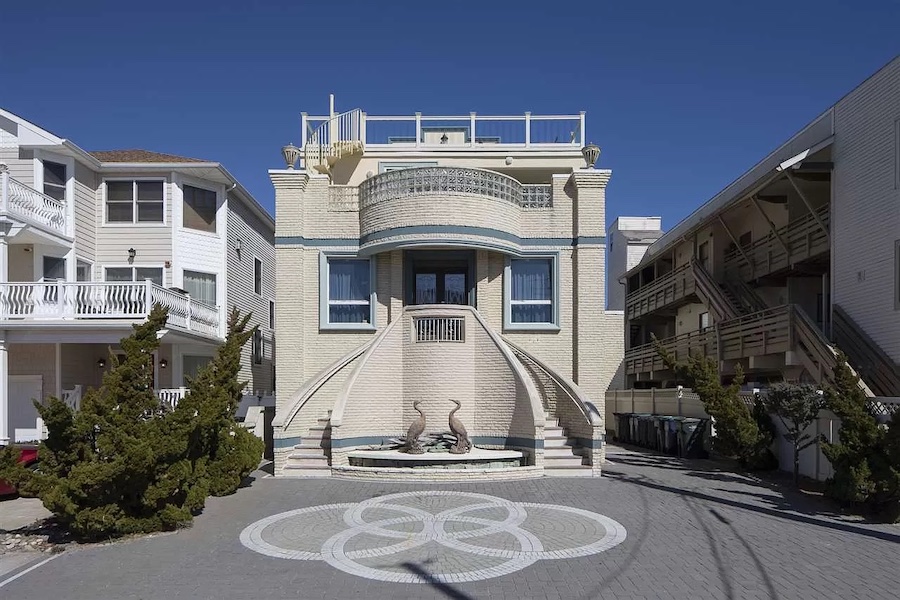
Does this house look contemporary to you? Looks more like an Art Deco sandcastle to us thanks to the rough brick on its exterior. But whatever you want to call it, you will find a fully loaded beach house behind that facade at 219 13th St. N., Brigantine, N.J. | Images via Brigantine Beach Real Estate
Most houses can easily be put in one of several architectural boxes: Colonial, Cape Cod, modern, contemporary, Arts and Crafts, Victorian, and so on down the list of styles. Agents and writers like me can even consult reference guides like this one for agents or this one on Wikipedia to obtain guidance on specific house styles and types.
I don’t know if the agent marketing this Brigantine beach block house for sale consulted one of these guides, but if she did, she must have gotten confused. So did I when I took a look at this truly unique beach house.
The listing calls this house’s architectural style “contemporary.” While it was built fairly recently (exactly when, the listing doesn’t say, there’s nothing contemporary about this house at all save for the level and quality ofits many amenities.
On the outside, this house is pure Art Deco, and a nicely executed example of the style to boot. Go inside, however, and you will find a house that combines elements of traditional, Moderne and Mediterranean style, depending on where you look.
The one thing that’s typical about this house is its arrangement of floors. As is common for newer Shore houses, the main floor is one floor up from the ground. Bedrooms above as well as below the main floor are what keep a house of this type from being classed as truly upside-down.
In just about every other respect, this house is like no other I’ve seen at the Jersey Shore in the way it combines year-round and seasonal space for recreation and entertainment.
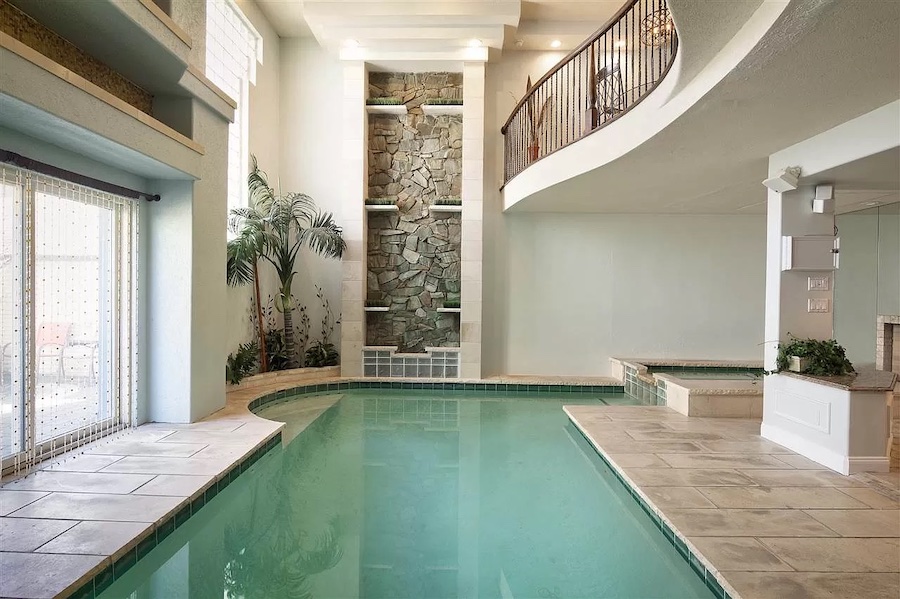
Indoor pool
For instance, it has an indoor saltwater pool with a balcony overlooking it from the main floor. Its decor combines contemporary lines with such Moderne and Art Deco staples as glass block.
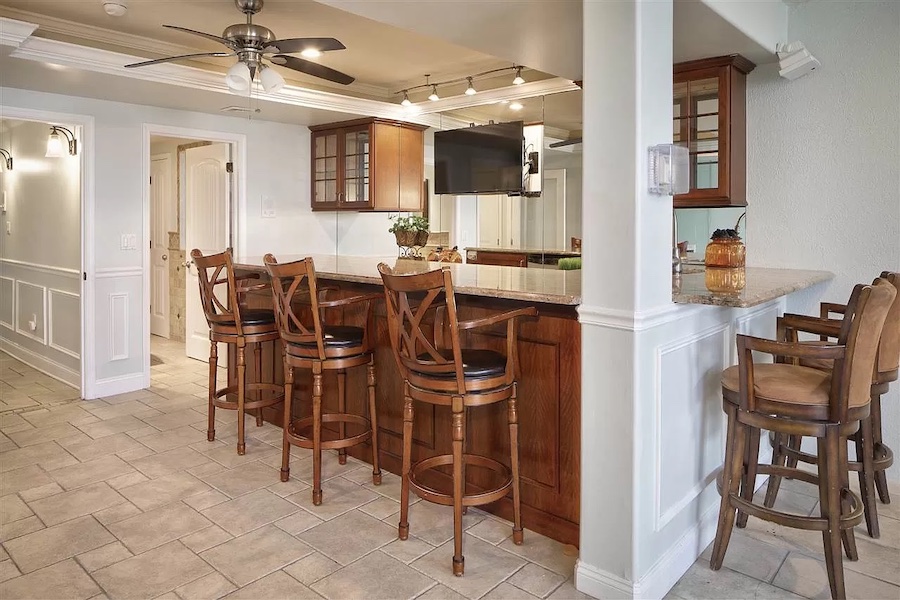
Poolside bar
Next to it is a full bar — an indoor cabana, if you will. (Note that the style here quickly switches to traditional Colonial, complete with wainscoting and a crown molding on its tray ceiling.)
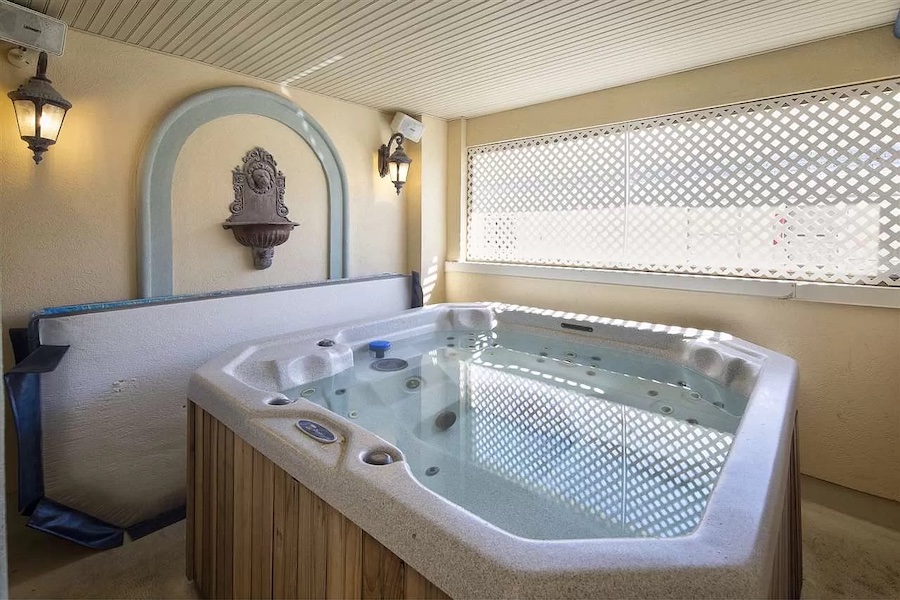
Hot tub on covered top-floor deck
Then there are its two hot tubs. One is in the covered part of the top-floor terrace, giving you a three-season option for relaxing in style.
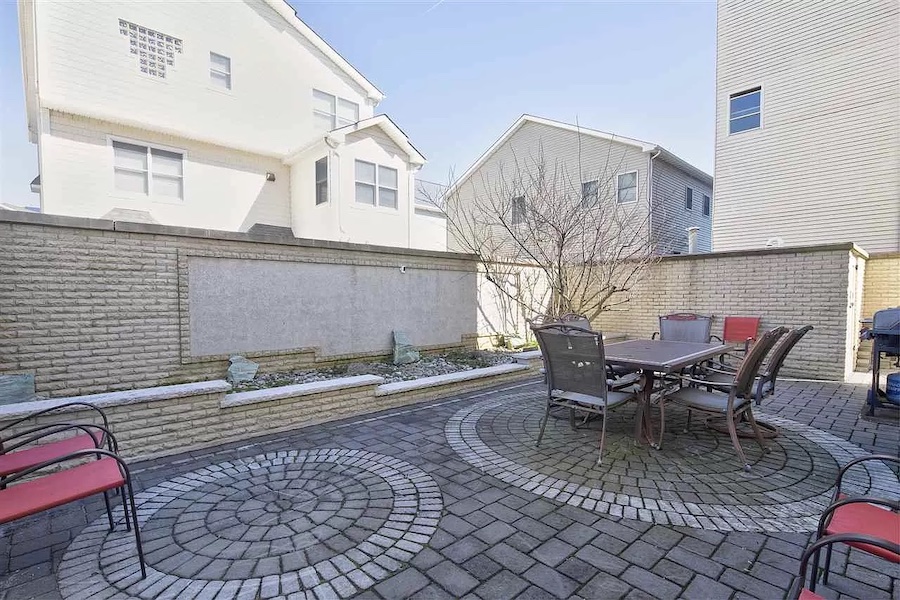
Rear patio
The other hot tub is on the outdoor patio in back. You’ll also find a grill on this patio that’s directly accessible from the indoor pool.
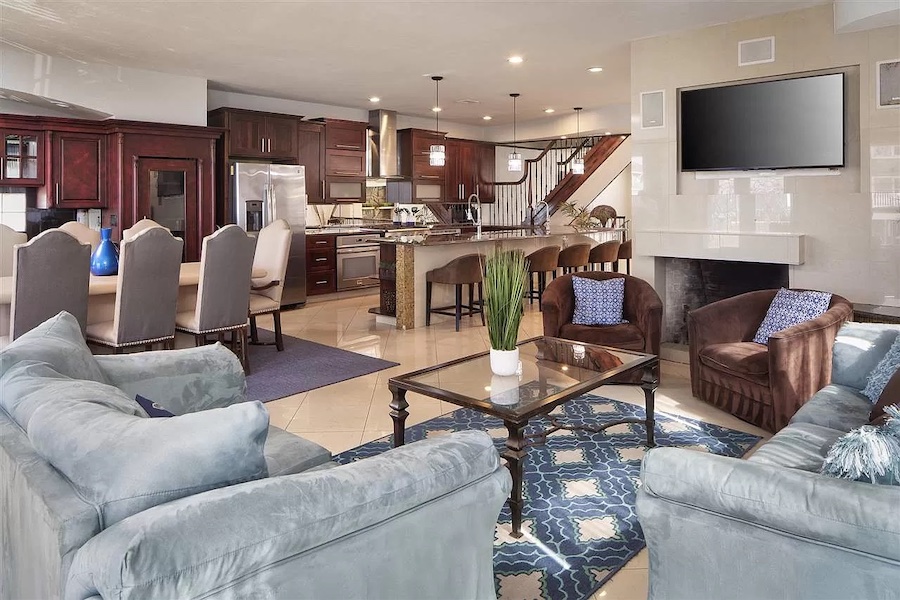
Main floor
The open main floor features largely traditional style and decor.
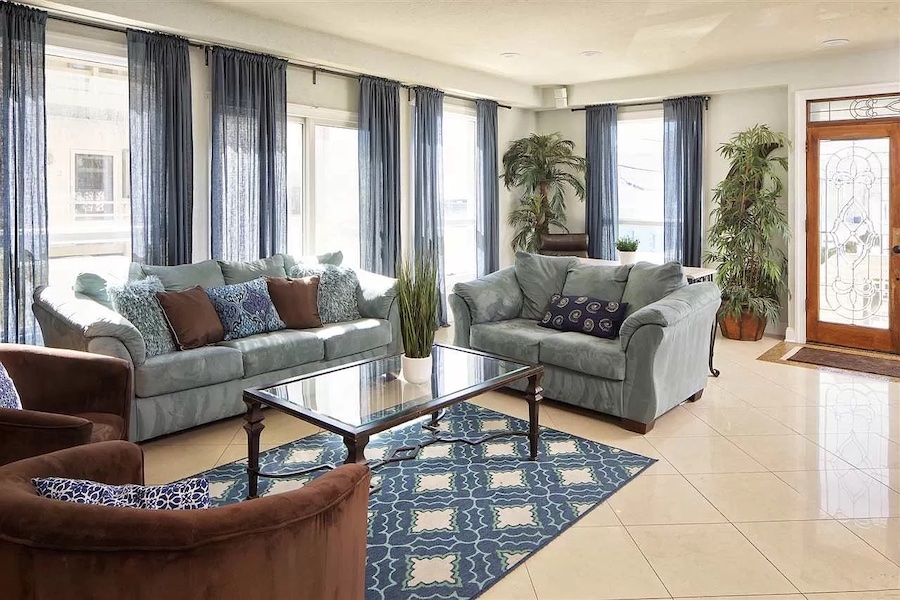
Living room
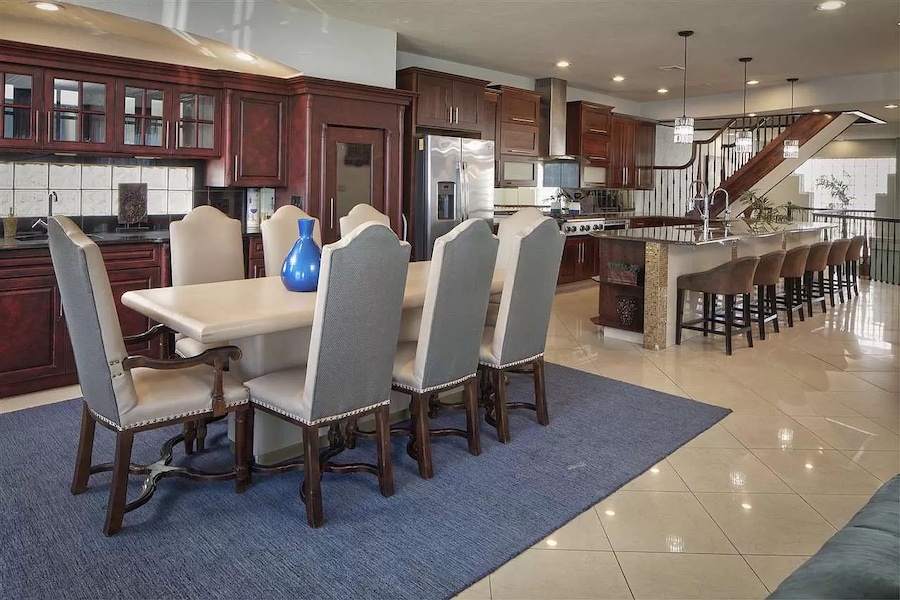
Dining room
In front, a living room lies to the right of the main entrance and a dining room with a bar, the second indoor one, lies to the left.
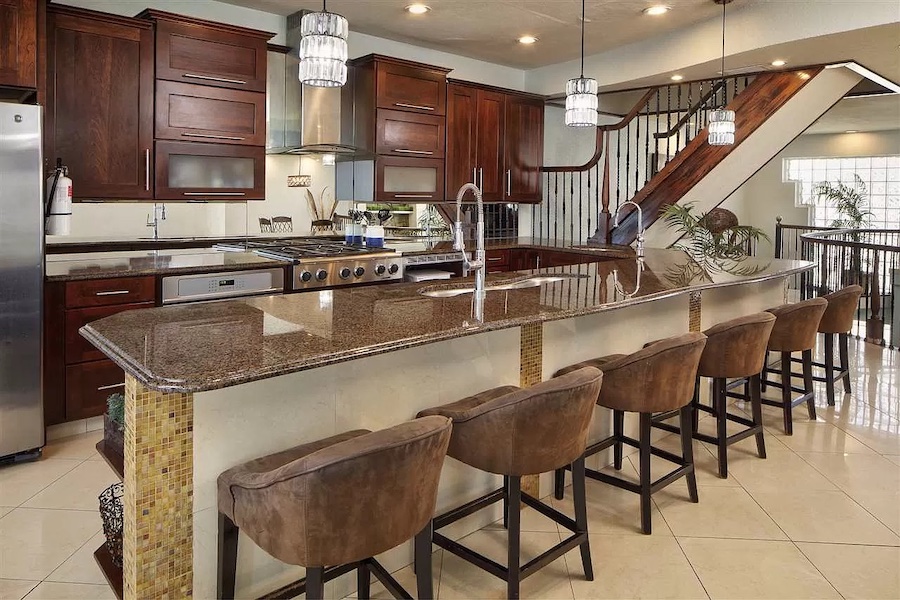
Kitchen
The kitchen has traditional cabinetry, professional-grade appliances — that looks like a salamander to the right of the range — and bar seating.
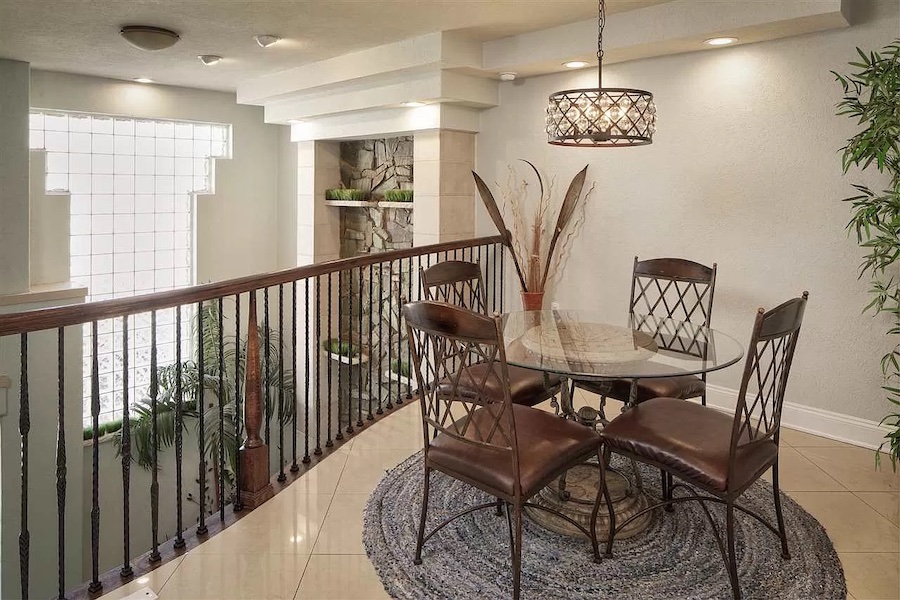
Breakfast area
A breakfast area just past the kitchen overlooks the pool.
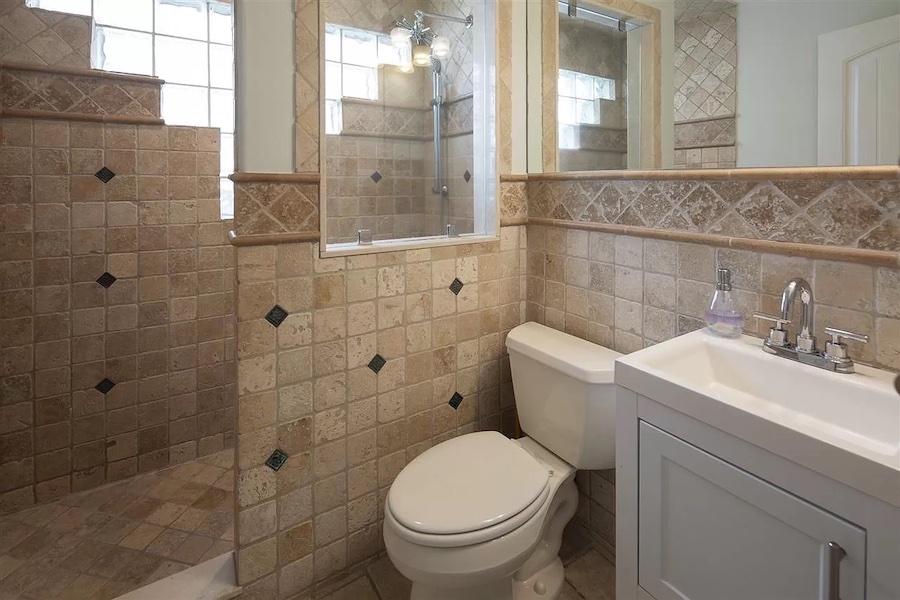
Bathroom
Each of this house’s four bedrooms has an en-suite bathroom dressed in Mediterranean-style tile, much like this one. Two more full bathrooms serve the pool and the main floor.
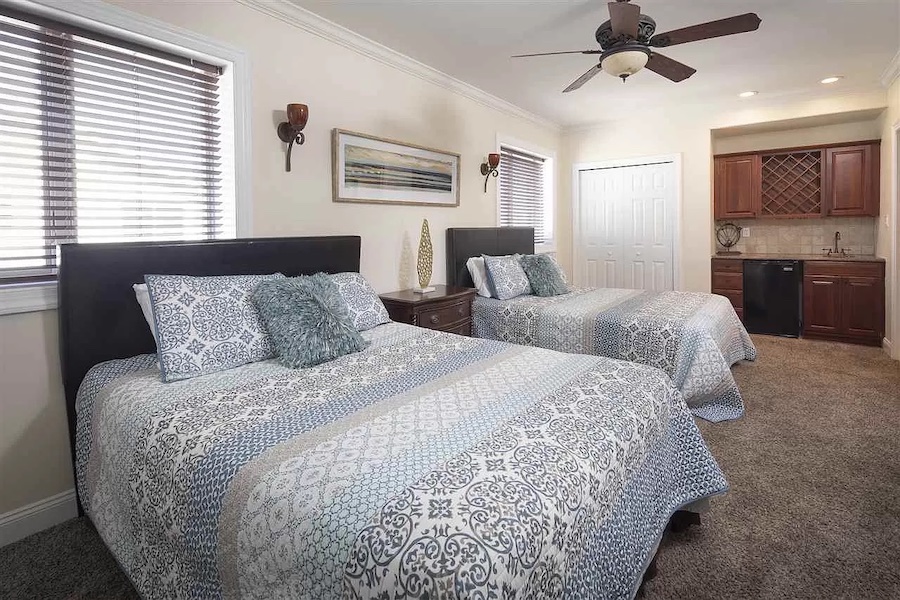
Bedroom with bar
One of those bedrooms has its own full bar. That makes three indoor bars.
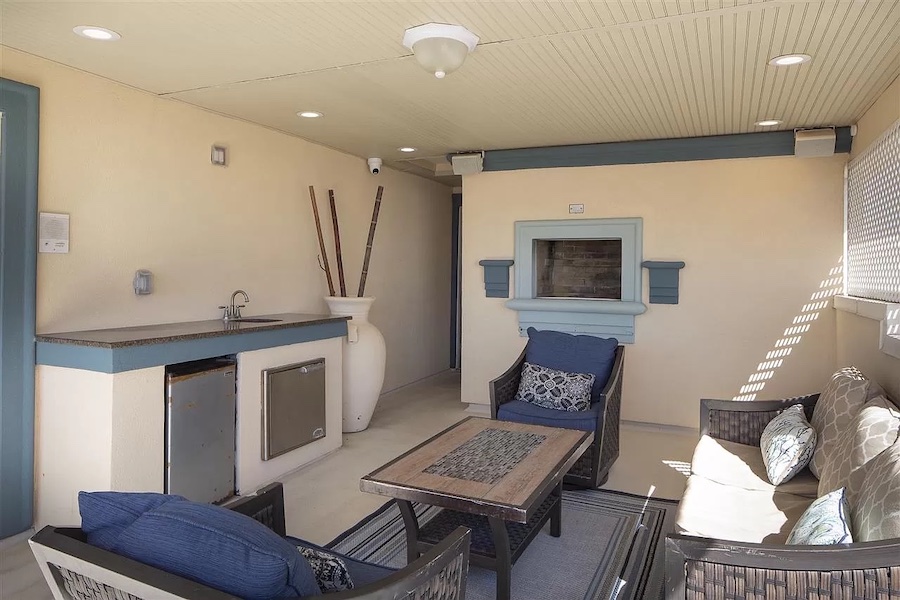
Top-floor covered deck
And a fourth bar can be found on the lower of this house’s two decks.
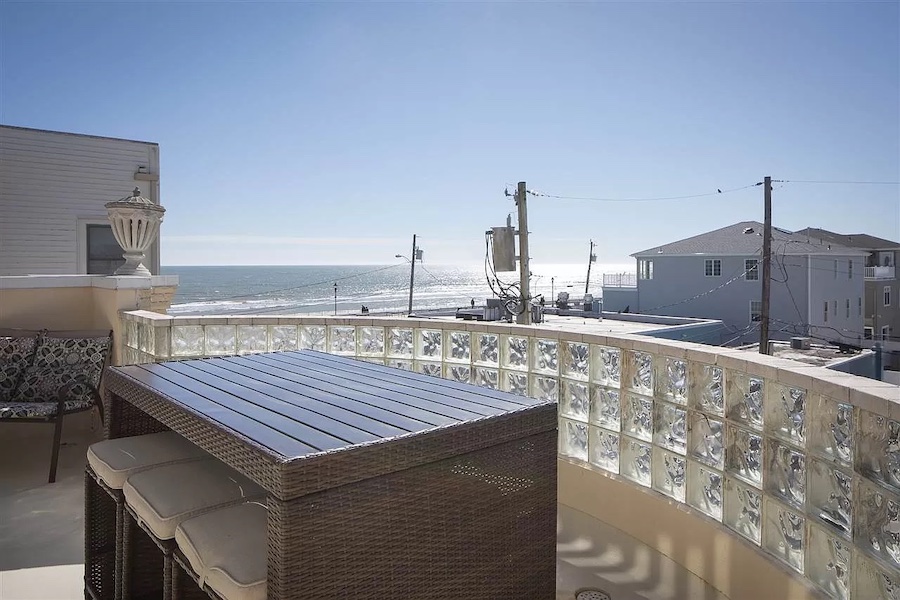
View from open part of lower deck
The lower deck offers a great view of the beach.
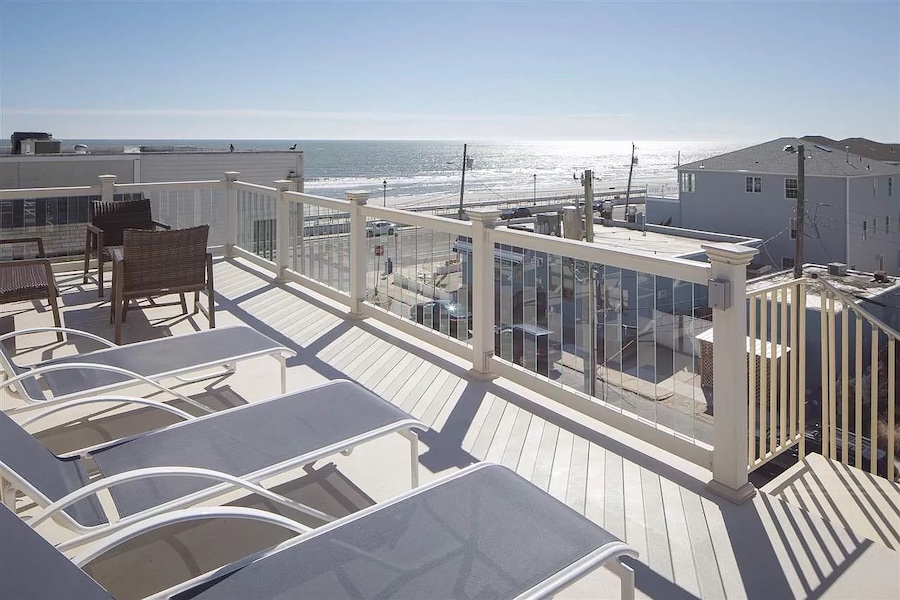
Roof deck
The roof deck has a panoramic view of the beach, Brigantine Island and the Atlantic City skyline.
You won’t have to worry about noise or traffic here, either, for this house sits at Brigantine’s north end. One more street and a swath of undeveloped land separate this house from the state nature preserve that occupies the island’s northern third. And because this house is at Brigantine’s end, you should also have no trouble claiming a spot on the beach after a morning stroll along the seawall.
This house’s owners have managed to keep it abreast of the times with periodic upgrades, and it’s in excellent condition. Call it whatever style you want to, it’s a house that definitely makes a statement.
THE FINE PRINT
BEDS: 4
BATHS: 6
SQUARE FEET: Not available
SALE PRICE: $1,450,000
219 13th St. N., Brigantine, N.J. 08203 [Ann Wenitsky | Brigantine Beach Real Estate via Zillow]

