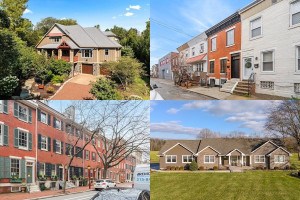On the Market: Rebuilt Georgian Townhouse in Rittenhouse Square
This handsome townhouse dates to 1800, according to the public records. While its interior and its architecture certainly look like it was, nothing else about this house says it's ancient.
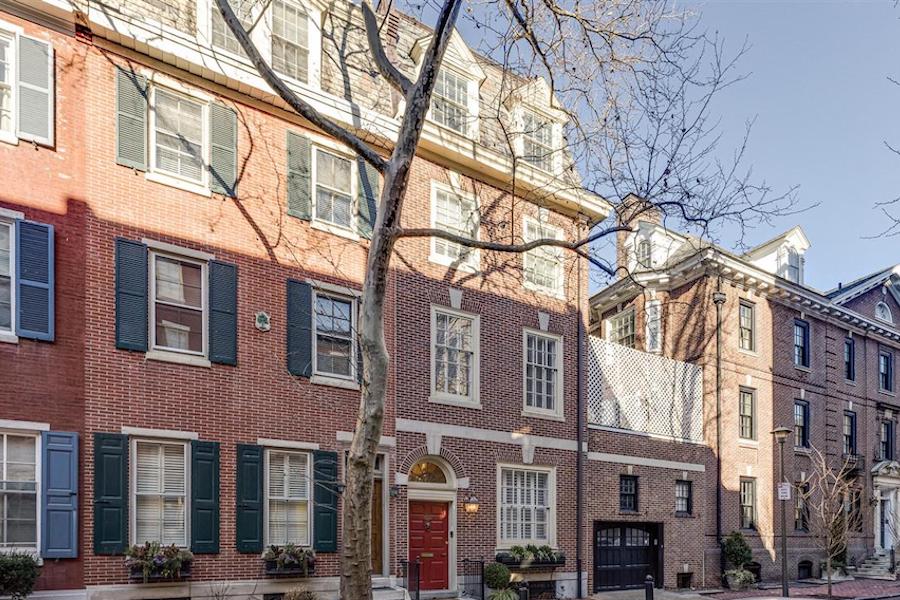
Houses built in 1800, as this one was according to public records, usually show their age in some way even after they get renovated. This rebuilt townhouse at 2101 Delancey Street, Philadelphia, Pa. 19103, however, looks like it got scrubbed clean — or maybe even got a whole new face — when it got its makeover. | Bright MLS images via Keller Williams Philly
Is this house really as old as the public records say it is?
Its Georgian facade suggests it is, and so do its interiors. But isn’t that brick on the front a little too clean, its mortar a little too new-looking?
We may never know for sure whether this Delancey Street rebuilt townhouse for sale in Rittenhouse Square really dates all the way back to 1800. But since it got totally restored, there’s a very good chance that it got a new face at the same time that the rest of the house got redone.
In which case, the restoration has made this 121-year-old townhouse look better than new. It also gave it up-to-date amenities that nonetheless fit right in with its classic style.
It also reworked the order and use of spaces significantly.
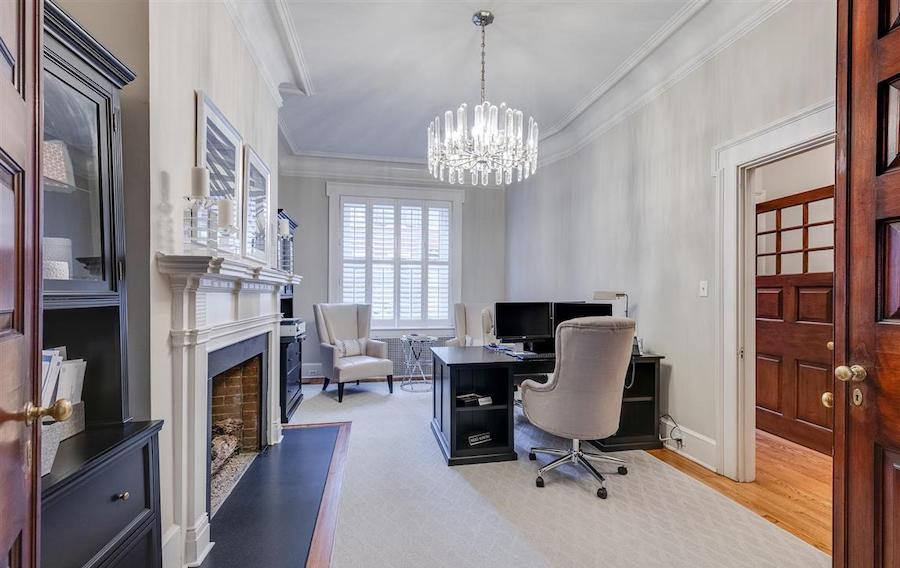
Living room (office)
The front vestibule leads to a long corridor ending at a foyer large enough to serve as a sitting room. Next to it is the room that would have been the pre-renovation house’s front parlor. It’s currently configured to serve as an office. It could also be closed off to form a guest bedroom, or you could use it as a den — not that you really need to do that, as you will soon see..
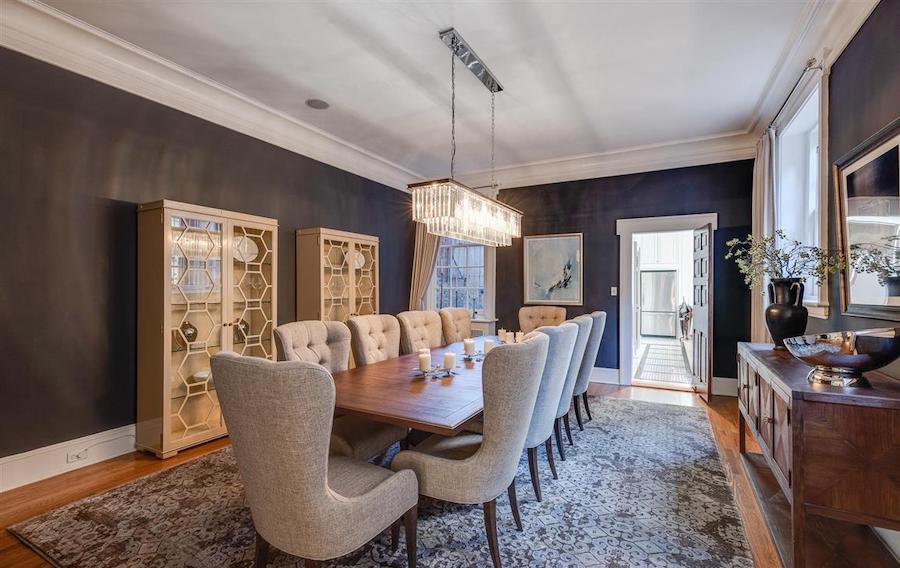
Formal dining room
Beyond the foyer is the formal dining room, which still serves that purpose. As with the one in the front room, its chandelier has a more modern appearance than a classic Georgian one would have.
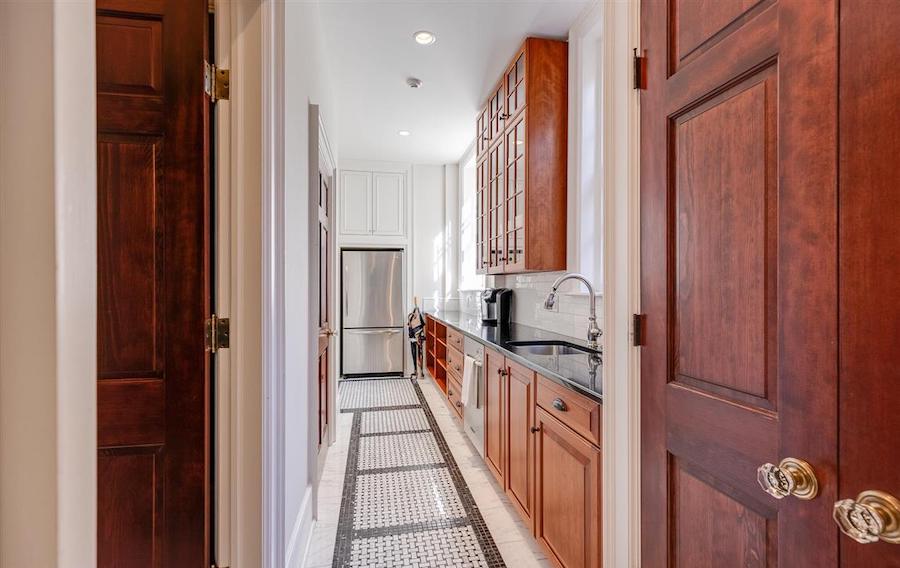
Catering kitchen
One of the main alterations lies on the other side of the dining room: a galley-type catering kitchen. Quite likely, this would have been the original full kitchen. Instead, it serves as an auxiliary space. The house’s elevator, which serves all floors, makes it possible to prepare dishes in the kitchen one floor above this and bring them down to this kitchen when you’re ready to serve your guests. (That is, unless you hire a caterer who fixes everything off-premises and simply sets everything up in this space.)
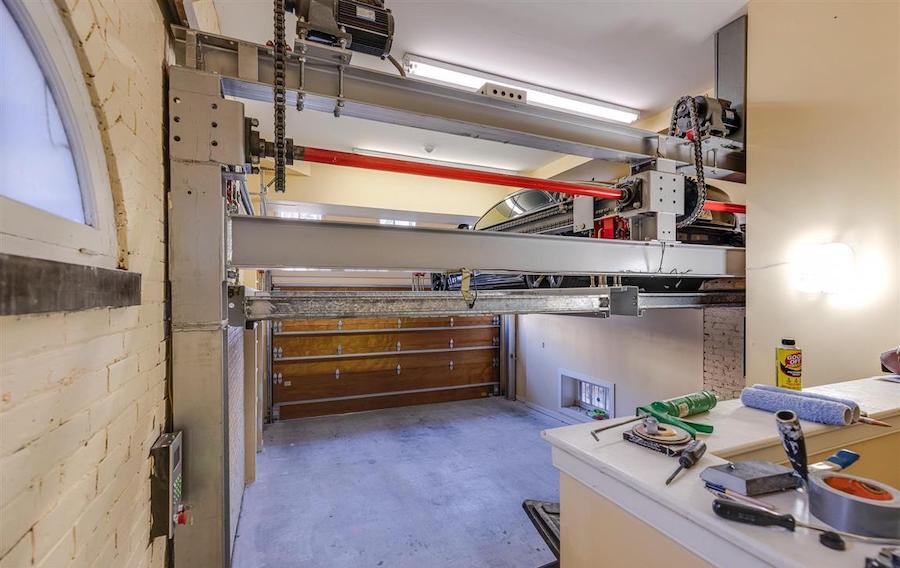
Garage
The second main alteration is the garage in back of the catering kitchen. It has a car lift that enables it to hold four cars.
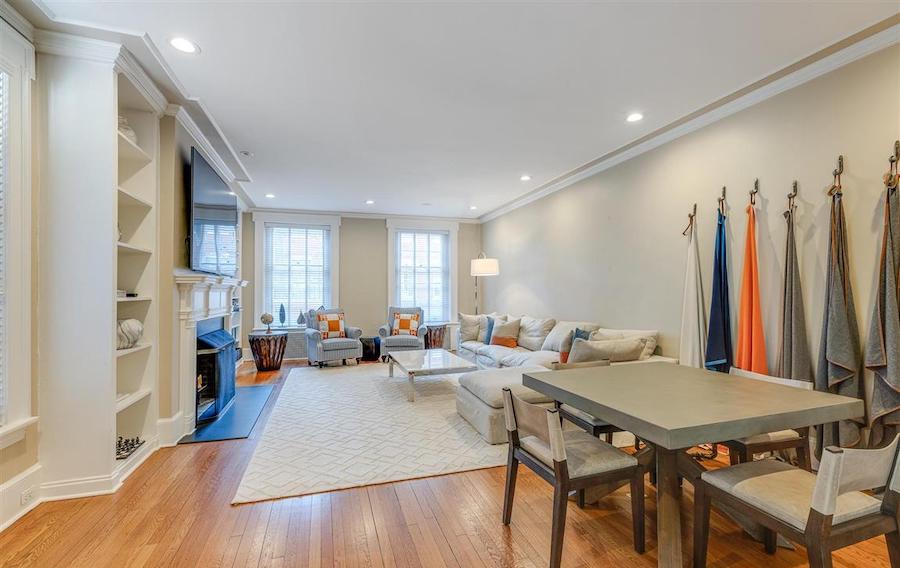
Family room
The main living spaces are on the second floor. Up front, you have the family room, which gets plenty of sun from its southern exposure. (Keep track as you look at the pictures: this house is loaded with fireplaces — five in all, two more than stated in the listing data sheet. The first one was in the first-floor parlor/office. That one burns gas; this one, wood.)
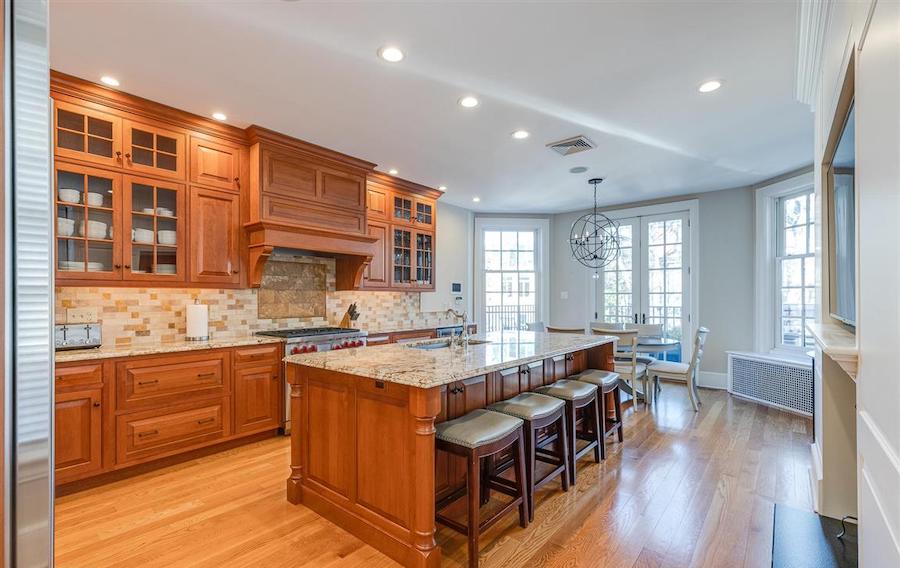
Kitchen and breakfast nook
At the end of the corridor leading back from the second-floor landing lies the eat-in main kitchen. In addition to a full complement of Wolf, Bosch and Sub-Zero appliances, including a combination convection/microwave oven, plus a wine fridge, it also has a gas fireplace, a large pantry and a sunny breakfast nook.
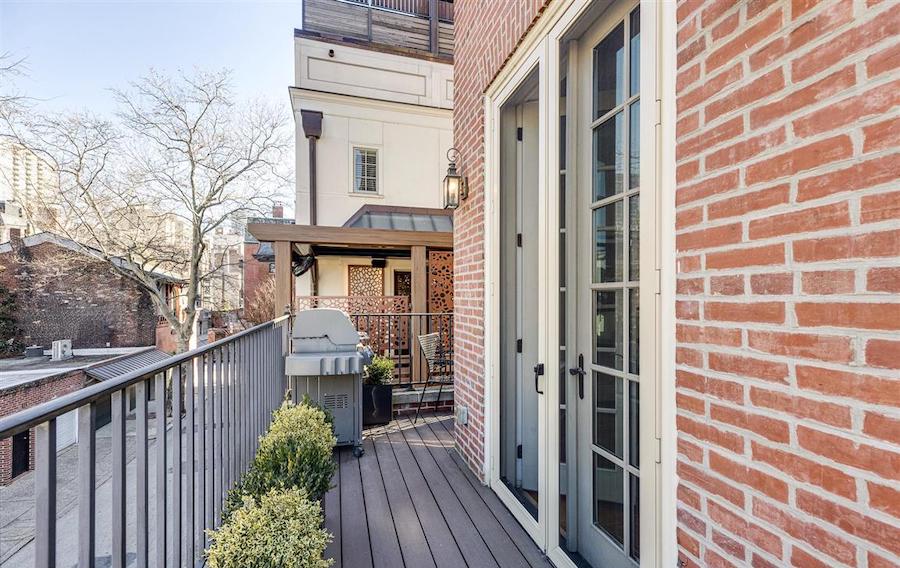
Second-floor terrace
The sunlight comes from the large windows and French doors that open onto the main-floor rear terrace, one of two found at the back of this house.
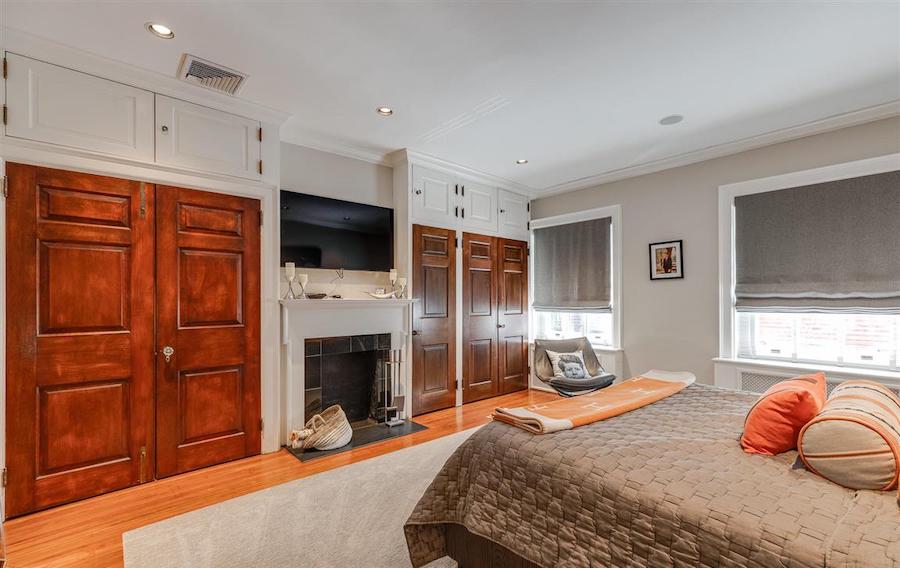
Primary bedroom
The third floor contains two en-suite bedrooms, the laundry room and a den. The primary bedroom is the one in front. It has many closets surrounding its fireplace in addition to the walk-in one next to the primary bathroom.
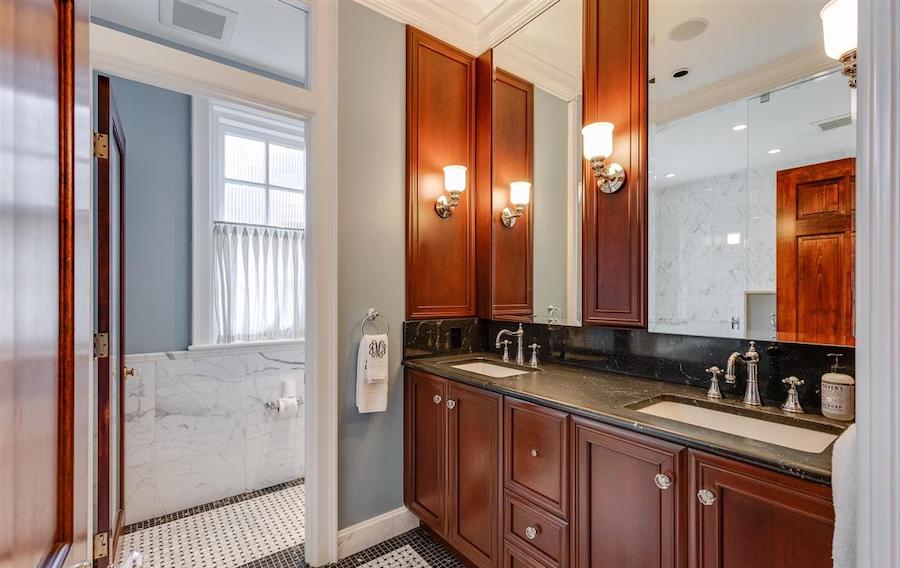
Primary bathroom
That bathroom has been done up in high style, with a dual vanity, separate toilet room and a large “wet room.”
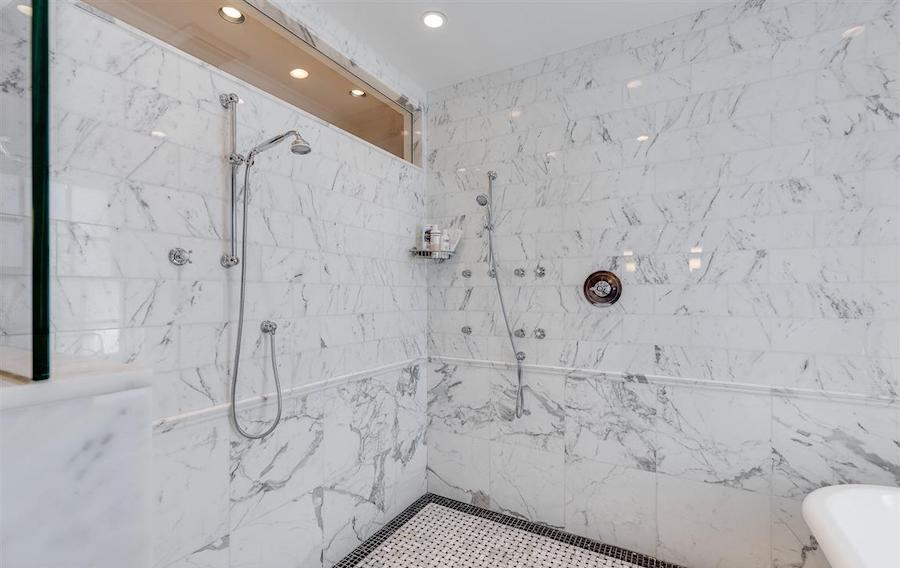
Primary bathroom wet room
The wet room, completely lined with Carrara marble, also includes a bench, two shower heads and a vintage clawfoot tub. It even has a chair rail on those marble walls.
The rear bedroom on this floor has a jetted tub in its en-suite bathroom. It also has a fireplace.
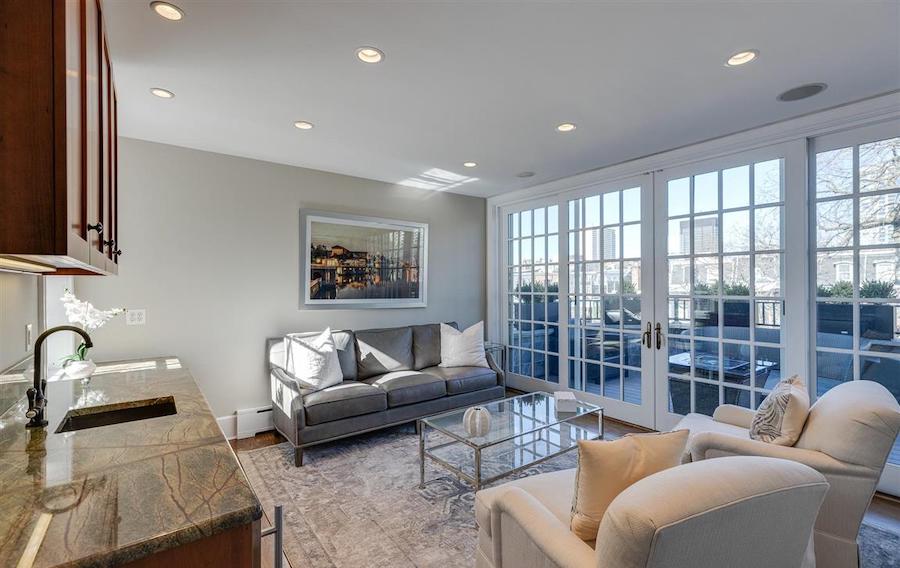
Fourth-floor den
Finally, on the top floor, where the servants would have lived in 1800, you will find three more bedrooms, two with en-suite baths; a full hall bath, and yet another den in back.
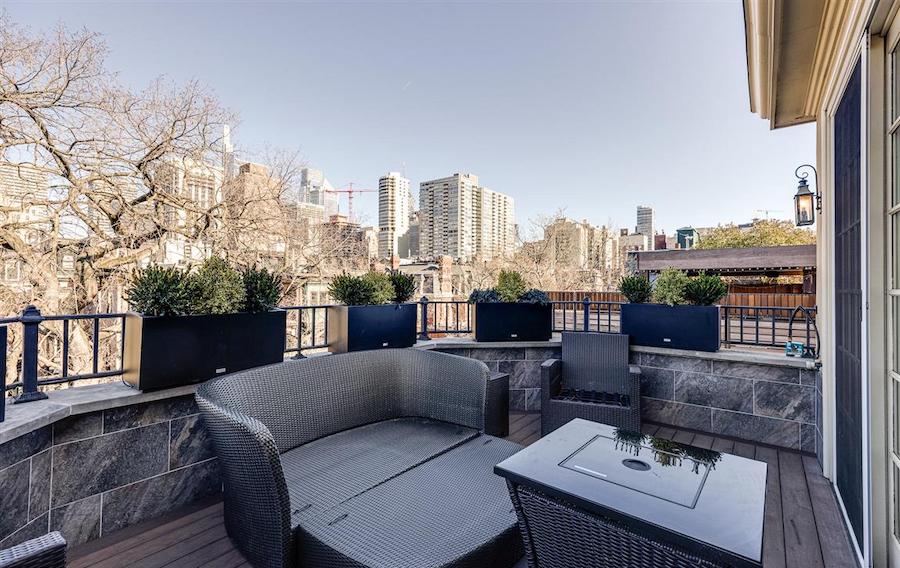
Fourth-floor terrace
This den has a wet bar with a microwave, and it also has large windows and French doors, similar to the second-floor breakfast nook. That’s because it sits next to the top-floor rear terrace, from which you can take in great views of the Center City and University City skylines.
In addition to all those full bathrooms, powder rooms in the kitchens on the first and second floors can accommodate your guests. (There’s a third powder room in the basement, which has three storage rooms and can be outfitted to suit your desires.) And when you don’t feel like entertaining your guests at your place, you can always meet them out at one of the many good restaurants that line 20th Street or the ones facing Rittenhouse Square on 18th.
So while this Delancey Street rebuilt townhouse for sale may look 19th-century, just about everything else about it is firmly rooted in this one.
THE FINE PRINT
BEDS: 5
BATHS: 5 full, 3 half
SQUARE FEET: 7,150
SALE PRICE: $4,249,000
OTHER STUFF: This house’s sale price has been reduced twice, most recently by $1,000 on June 25th.
2101 Delancey St., Philadelphia, Pa. 19103 [Mike McCann | McCann Team | Keller Williams Philly]

