On the Market: Transformed Farmstead in Worcester
Over the course of 250 years, this once-humble farmhouse has become a spectacular place to entertain, relax and get away from it all.
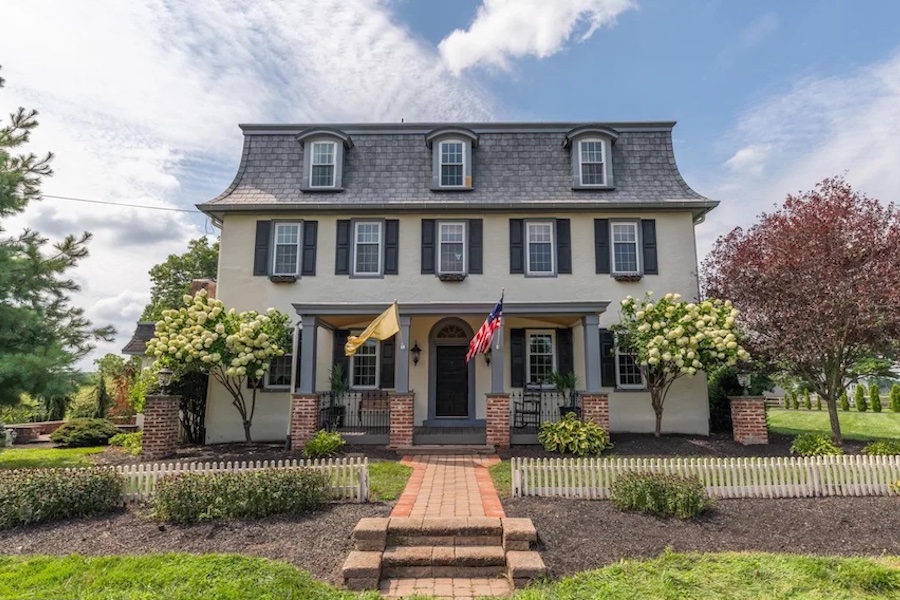
This handsome 19th-century mansarded farmhouse presents a picture-perfect face to the road that passes it. Appearances are deceiving, however: first, it’s far grander than it looks here, and second, the main entrance is around in back of 3226 W. Skippack Pike, Worcester, Pa. 19490 | Bright MLS images via Keller Williams Real Estate — Blue Bell
It should be obvious the moment you spot this handsome French-inspired classic as you drive along Skippack Pike that you have run across a classy, elegant and well-maintained house.
What isn’t so obvious, though, is that this Worcester expanded farmhouse for sale is the product of 250 years of addition, renovation and transformation.
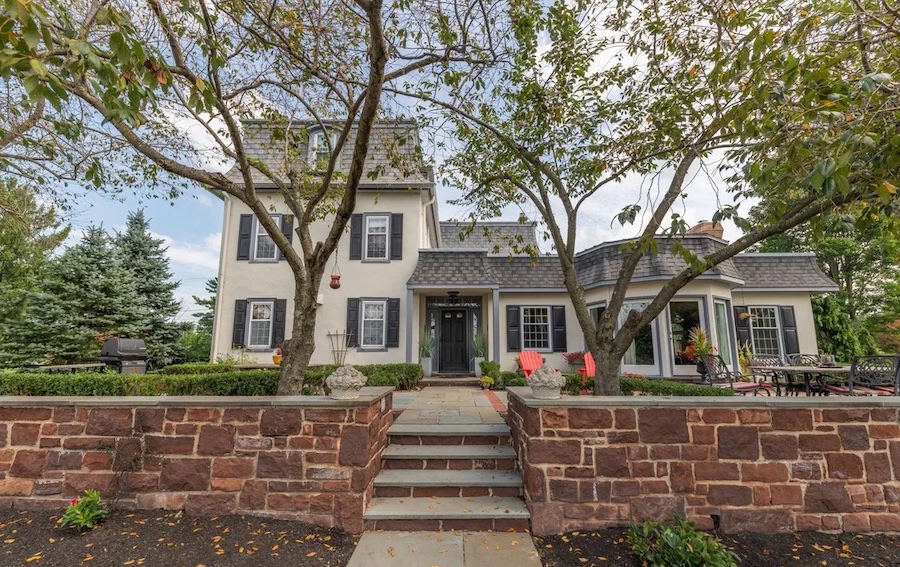
Rear elevation and main entrance
What’s also not so obvious is that what looks like the front door of this house no longer is. That’s because the additions and transformations, including a large driveway and parking apron in back, have turned the old back door into the main entrance. Today’s front door is on the side of the house you see above.
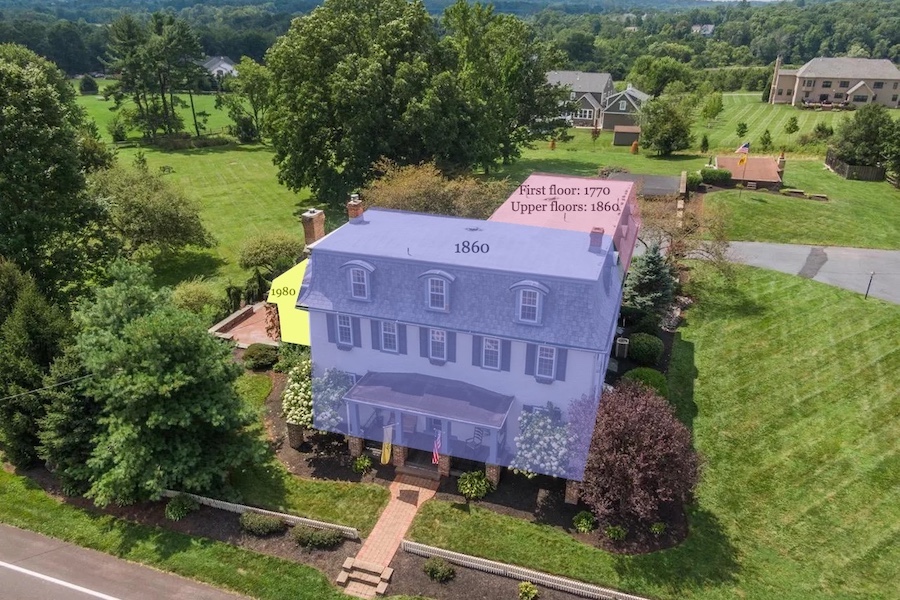
Aerial view showing how the house grew over the centuries
This annotated photo shows how this house has grown since its first section, a 500-square-foot, two-room house, was built in 1770. Two subsequent additions of roughly equal size brought the house to its current appearance. The first, in 1860, added two stories on top of the original house along with the wing you see from Skippack Pike. The second, in 1980, added the 1,000-square-foot family room complex that began this house’s transformation into a pleasure palace.
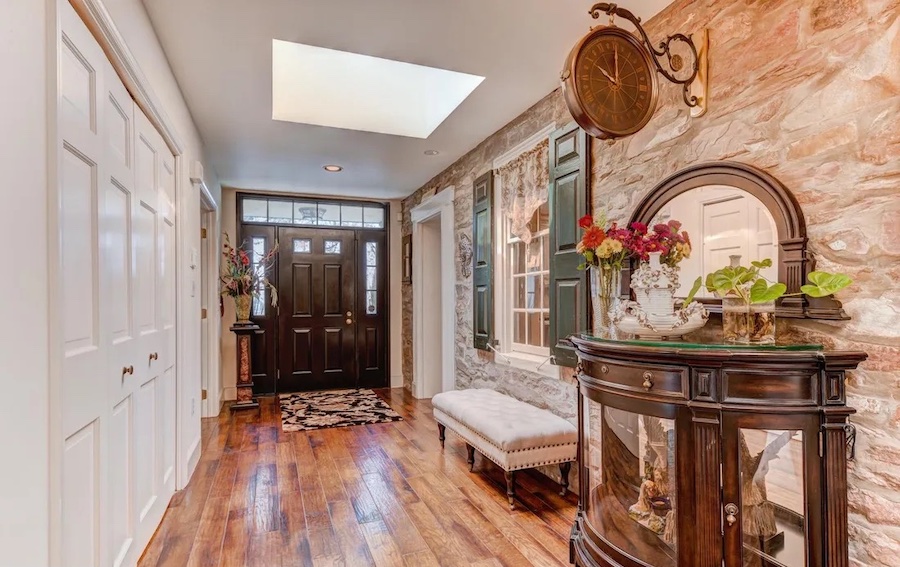
Entrance hall
A corridor running the depth of the first floor serves as a foyer and separates the oldest and newest portions of the house. The original stone wall of the 1770 structure survives on the left side of the entrance hall.
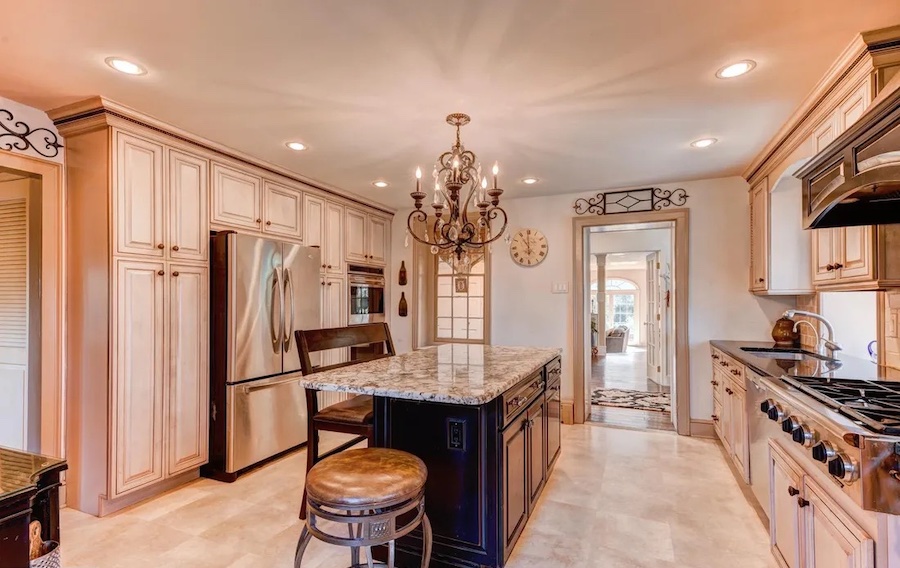
Kitchen
In that structure, you will find this house’s dining room and kitchen. The kitchen, which you enter first, got a makeover in 2005 that turned it into the nicely equipped cook’s delight you see here.
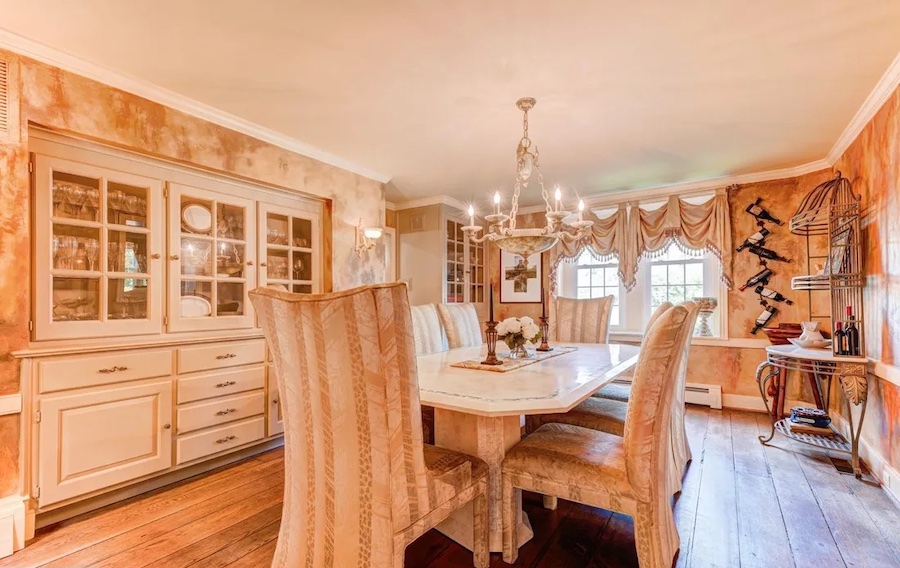
Dining room
The dining room retains its original 18th-century character along with its built-in china closets.
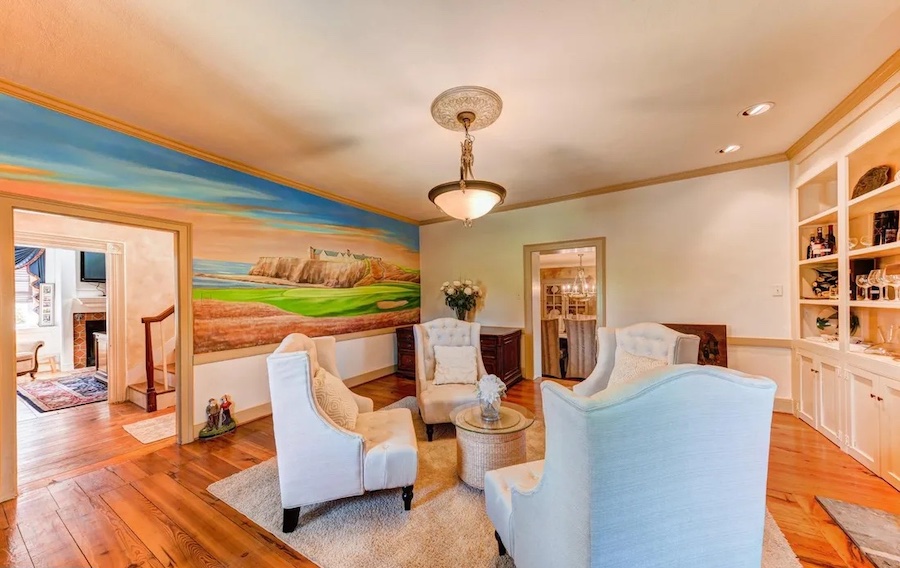
Den
The far end of the entrance hall separates the formal living room from the study in the 1860 wing. The living room has a fireplace and a mural on one wall.
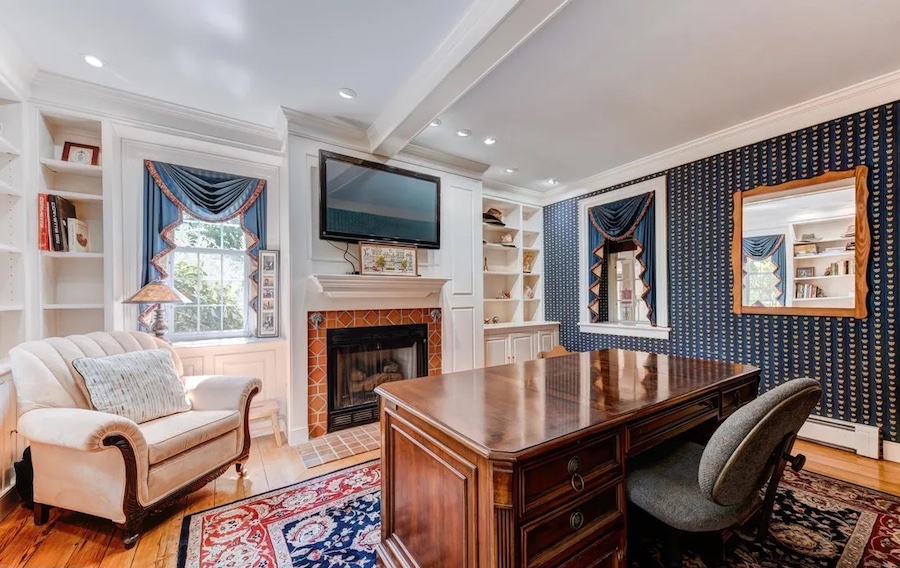
Study
The study, which makes a perfect home office, also has a fireplace. It got made over as part of the same 2005 renovation that upgraded the kitchen and transformed the old bank barn into a recreational retreat.
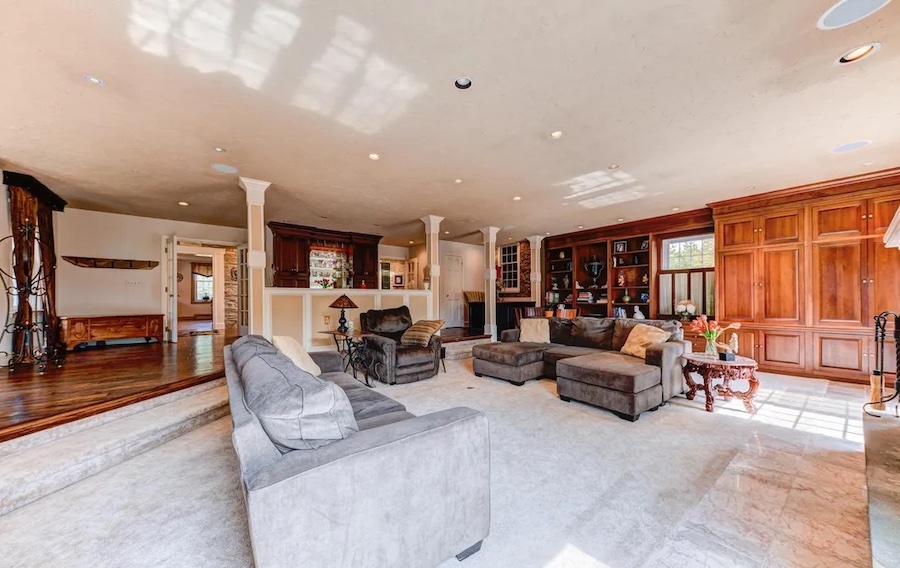
Family room
To the right of the main entrance, before you reach the living room, you will find the multifunctional family room, which contains several distinct spaces.
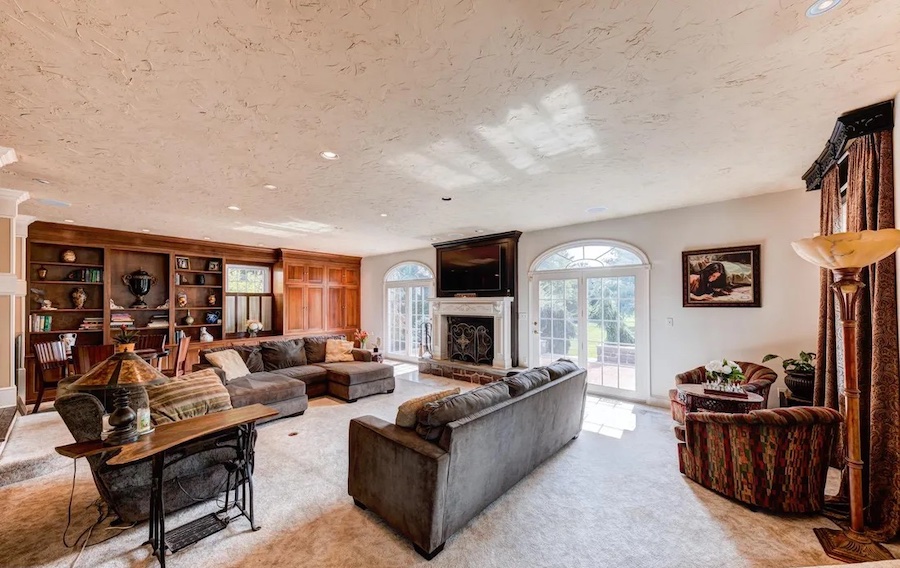
Family room sitting area
There’s a sunken sitting area with built-in bookcases, a fireplace and French doors that lead out to the side patio. Overlooking the sitting area on the foyer side of the room is a full wet bar and an alcove with a work desk.
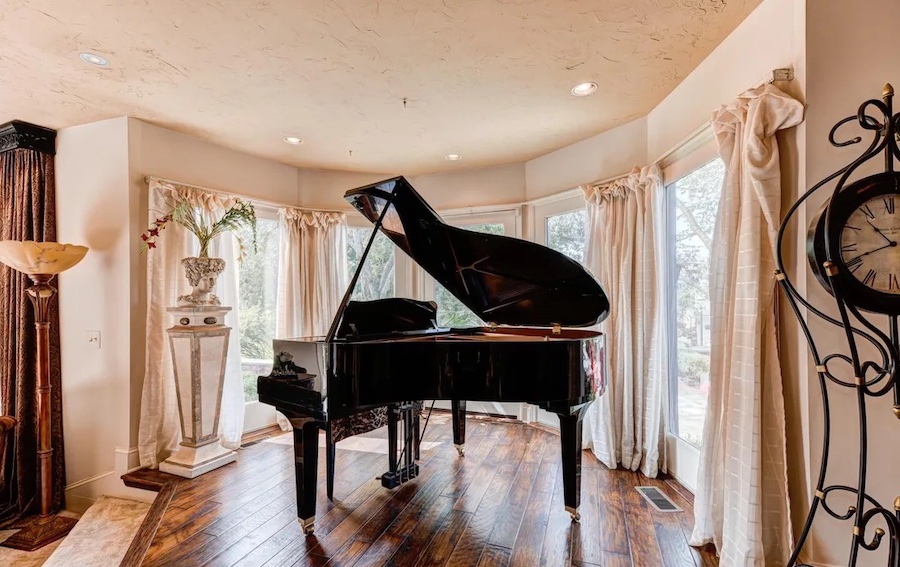
Music alcove
And the alcove on the other side has a bow window that currently surrounds a grand piano.
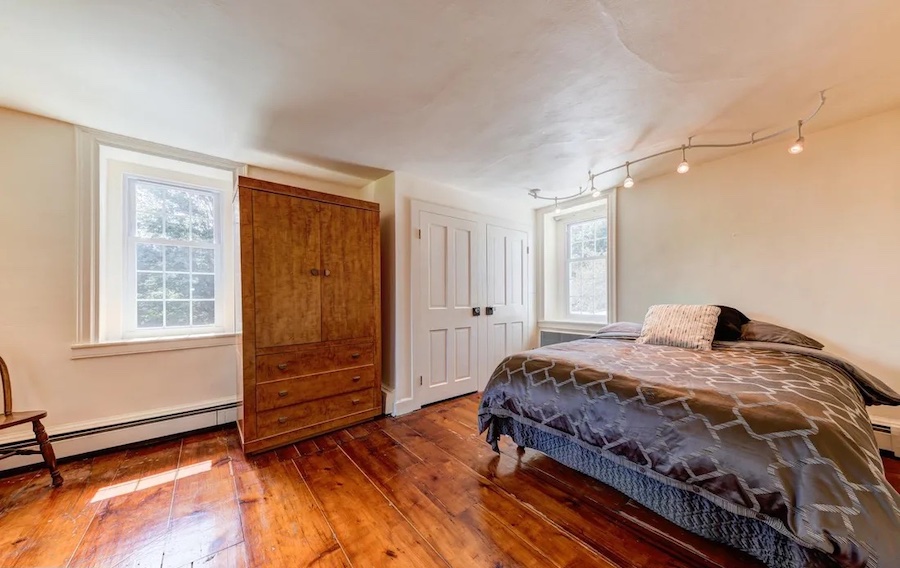
Primary bedroom
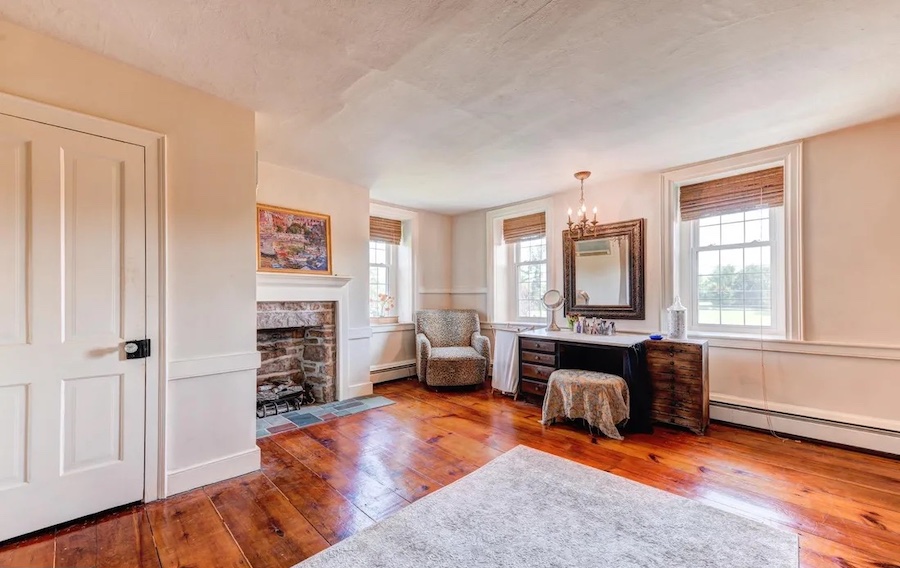
Primary suite sitting room
On the second and third floors you will find all six of this house’s bedrooms and four of its five bathrooms. The primary bedroom suite consists of three rooms: the bedroom, a sitting room with a fireplace …
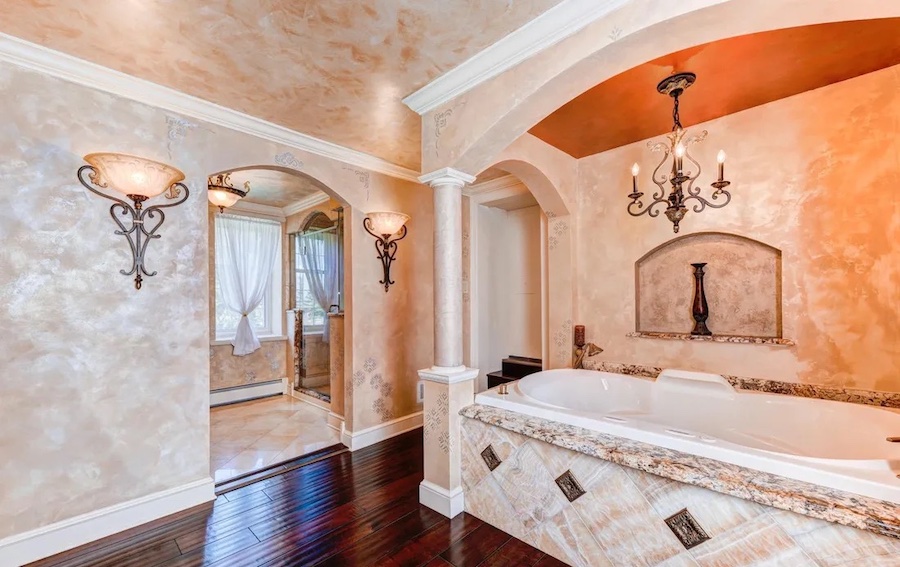
Primary bathroom
… and a sumptuous 200-square-foot bathroom, also remade in 2005.
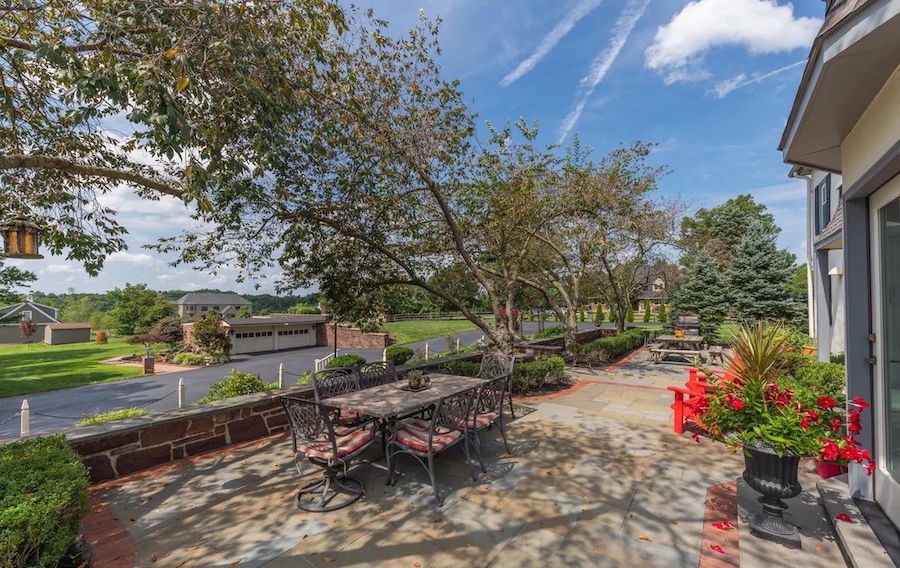
Rear deck
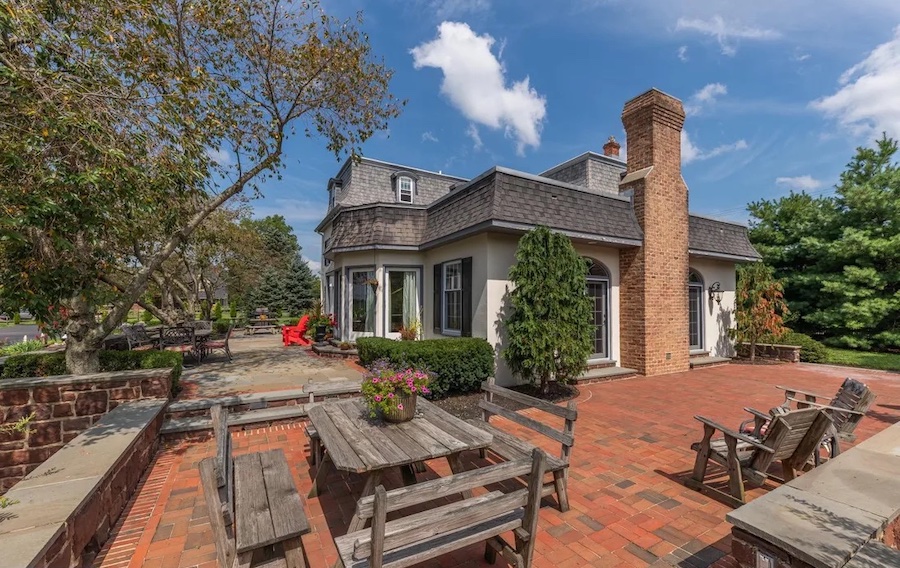
Side patio
A brick patio and wood deck wrap around the side and back, er, front of the house.
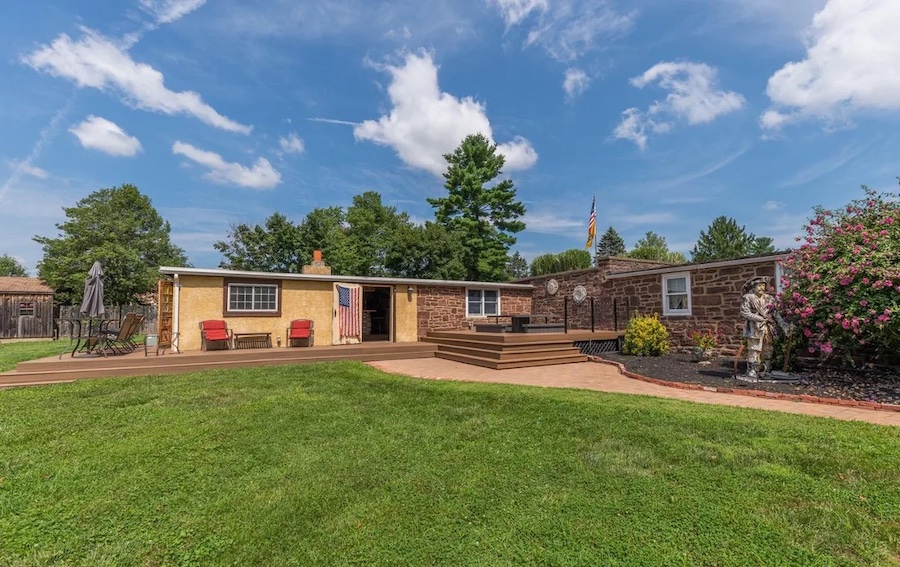
Bank barn remnant
And on the other side of the parking apron from the deck, you will find what remains of the old bank barn. Part of it now houses cars instead of horses.
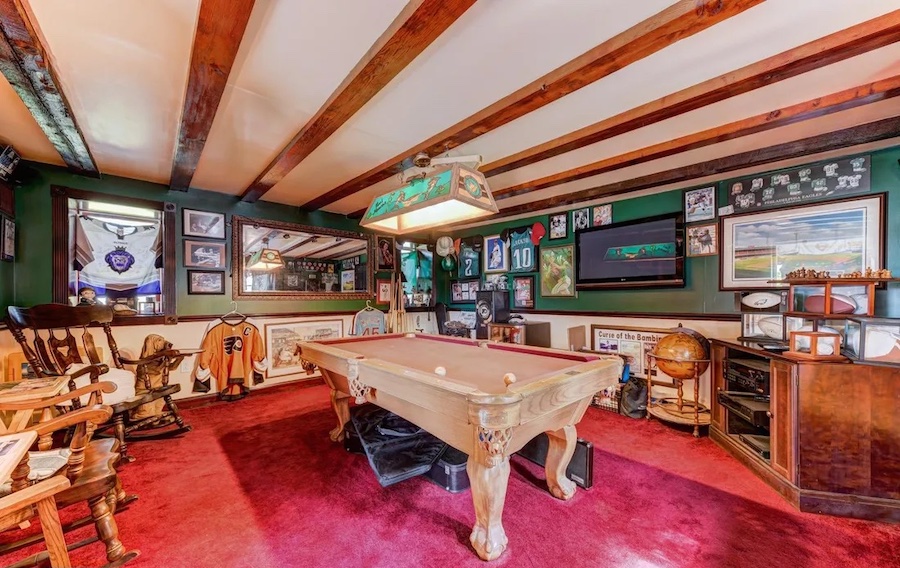
Billiard room
The other part got transformed in 2o05 into a playhouse for grownups that includes a billiard room and a TV room with a bar.
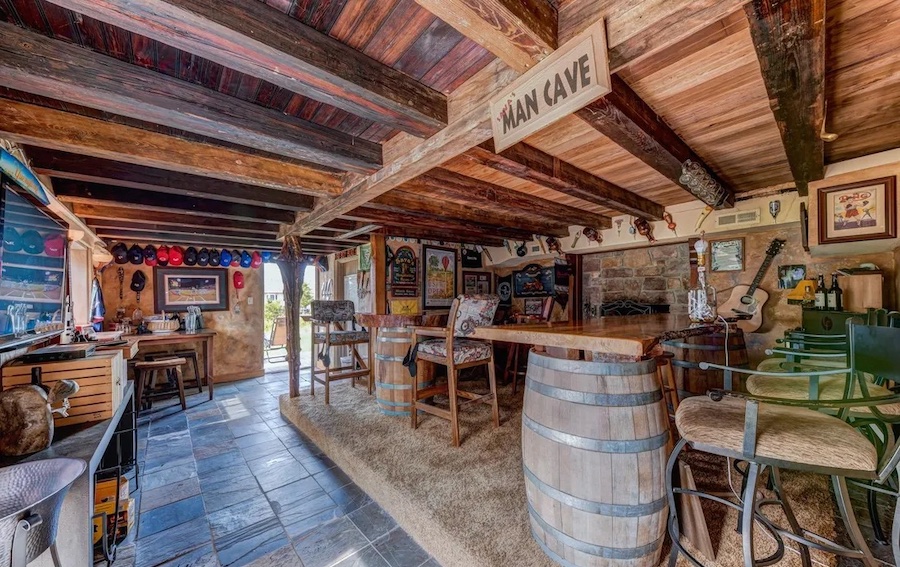
TV room
The bar is outfitted with two beer keg coolers capable of supporting six taps. You could always turn this man cave into a joint venture by turning part of this space into a she-shed. Beyond this retreat lie nearly three manicured acres of land where you can host socially distant gatherings when the weather’s nice, and even bigger ones after the pandemic passes.
As you can see, you really have no good reason to leave this historic pleasure dome — you can live, work and play in it. But plenty of enticements to leave lie all around you. Skippack Village’s shops and restaurants are two miles up Skippack Pike from here, and the historic Blue Bell Inn is six miles away in the opposite direction. Hang a right in the center of Worcester, head south on Route 363 until you hit Rout2 422, and you can be in King of Prussia in about 25 minutes.
THE FINE PRINT
BEDS: 6
BATHS: 4 full, 1 half
SQUARE FEET: 5,550
SALE PRICE: $899,000
OTHER STUFF: This house’s sale price has been reduced twice, most recently by $26,000 on Nov. 27th of last year.
3226 W. Skippack Pike, Worcester, Pa. 19490 [Jeffrey M. Poli | Keller Williams Real Estate — Blue Bell]


