On the Market: Rebuilt Rowhouse in Point Breeze
After making developers happy with their work for years, two carpenters asked themselves, ”Why should they have all the fun?” Take a look at their first do-it-yourself project.

Carpenters Eliott Hendler and Dave Bitner decided they should be their own developers for this handsome house at 1909 Moore St., Philadelphia, Pa. 19145 | Photos: Eliott Hendler
C’mon, admit it. There are times when you’ve dreamed about being your own boss while going about your work, right?
Carpenters Eliot Hendler and Dave Bitner decided to do something about it.
After years of working on other builders’ and developers’ construction projects, they decided the time had come to become their own developers.
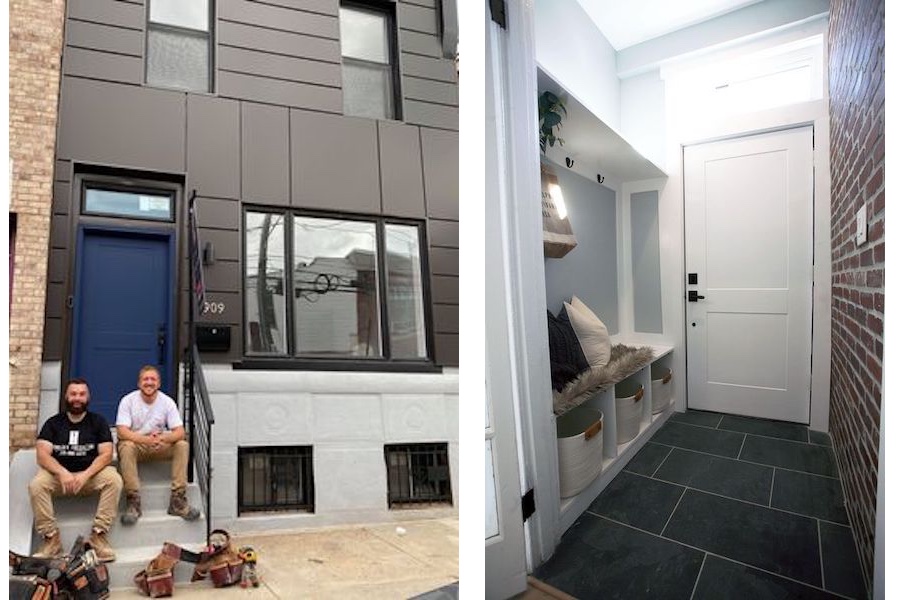
Left: Hendler (left) and Bitner in front of the house they rebuilt. Right: The vestibule gives you a taste of their eye for style and quality the moment you walk in. The brick wall is brick veneer.
“We wanted to elevate our status and not always do the work and make the money for someone else,” Hendler says.
“We felt we had the skills to do something beautiful, and we wanted to showcase our skills,” says Bitner. “And in the process try and create some financial freedom for our families.”
The Point Breeze rebuilt row house for sale you see here represents the first fruits of their efforts. It’s truly a labor of love, and they learned several valuable lessons in the course of rebuilding it.
And it looks great. Don’t believe me? Take a look at the photos.
The duo managed to find a house that would draw on their skills to the max. Its owner had let it sit and rot for 15 years when they offered to buy it.
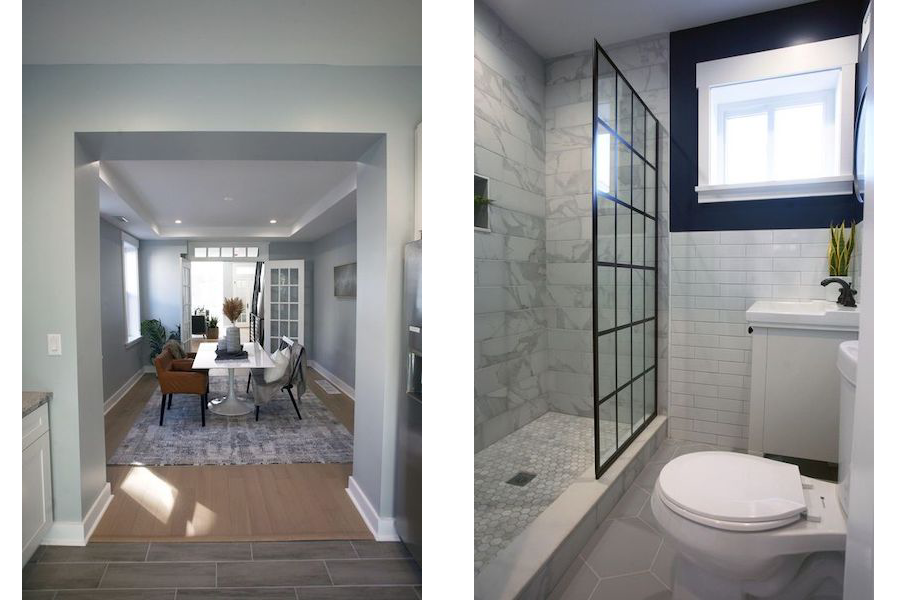
Left: Reclaimed French doors separate the living and dining rooms; the duo reused the original doors elsewhere in the house. Right: The primary bathroom’s gridded shower enclosure gives it an urban-industrial-chic look.
And what they bought was a house whose back half was on the verge of collapse. “The back of the house just fell off,” says Bitner. “It was very bad in there. There were cats in there; they were the only residents.”
So after removing the back of the house, they went about attaching a new back onto the existing front. And you can’t tell where the old house ends and the new one begins once inside.

Kitchen. Of course, the pair did all the carpentry, including installing the Shaker-style kitchen cabinets.
The division point is the archway separating the dining room from the kitchen. Those two rooms form a single flowing space, and the entire main floor has an open and airy feel thanks to the generously sized doorways. But unlike so many modern houses, this rebuild refuses to follow the open plan.
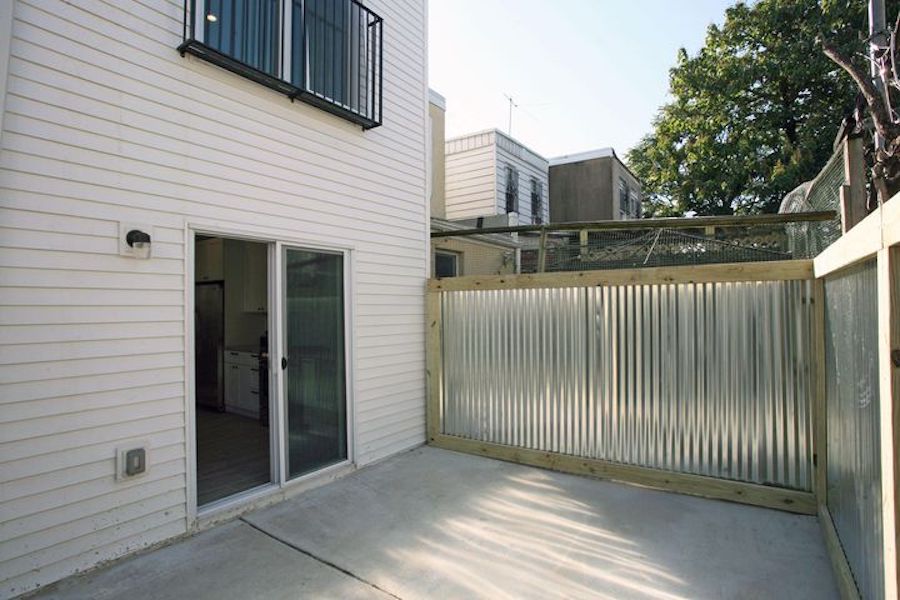
Rear patio. Hendler and Bitner knew about the Rain Check program but couldn’t take advantage of it, as it’s suspended.
Besides, if it had, they would have had no place to install those lovely reclaimed French doors.
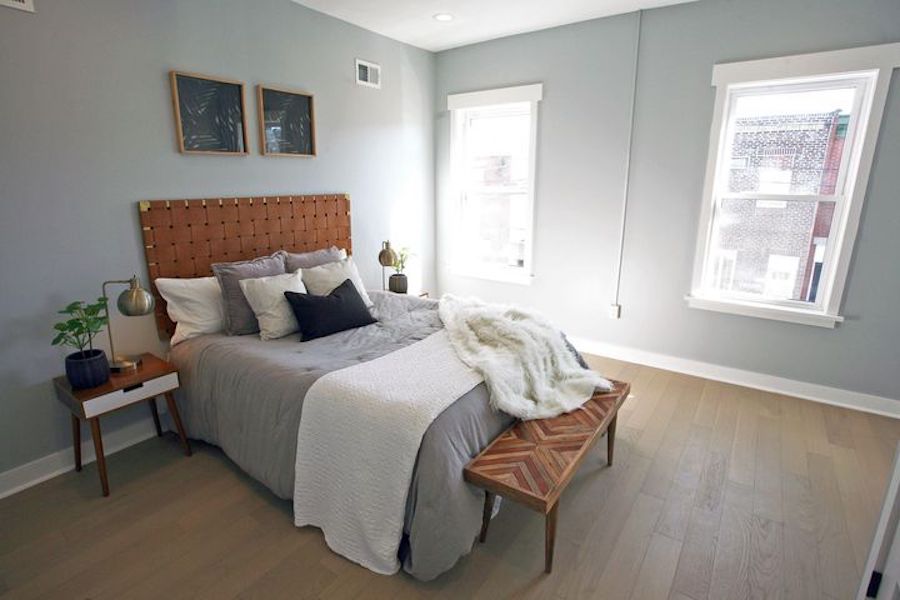
Primary bedroom. The rear bedroom has a Juliet balcony overlooking the rear patio.
The admixture of old and new, found and fresh, traditional and modern extends throughout this house. And they took great care in choosing building materials. The engineered hardwood floors throughout the house, for instance, are made from recycled wood beneath the hardwood veneer. “That way, you get the same look but save about 10 times the trees,” says Hendler.
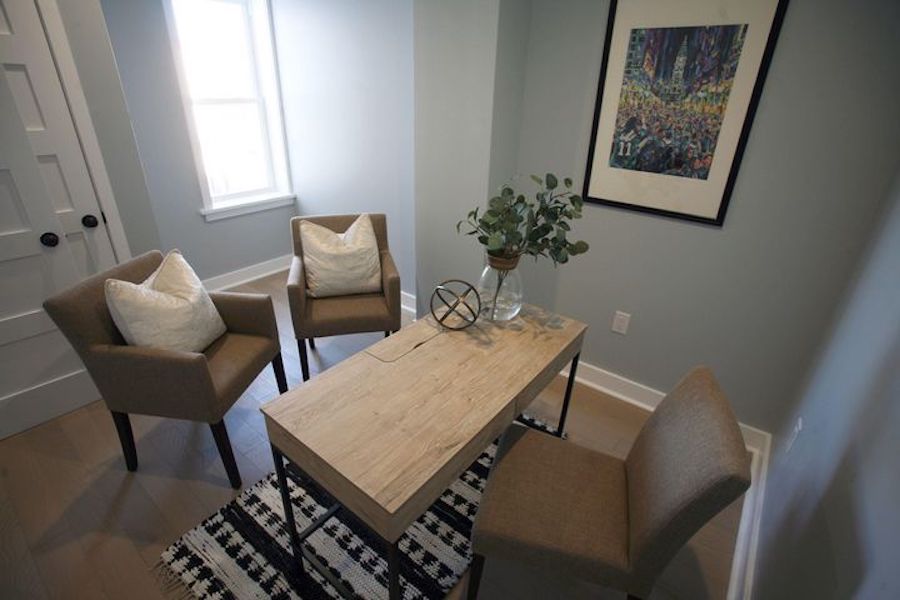
The Philly-standard small middle bedroom has been outfitted for showing as a den; it also makes an ideal home office.
And the finished basement is ringed by a maintenance channel lined with French drains and equipped with a sump pump to keep everything dry despite the high water table in South Philly. It also has two laundry hookups: one in the basement and one next to the primary bedroom. And energy-efficient insulation keeps the house comfortable with less use of air conditioning and heating.
“We were trying to build it as someplace where we would want to live,” explains Bitner.
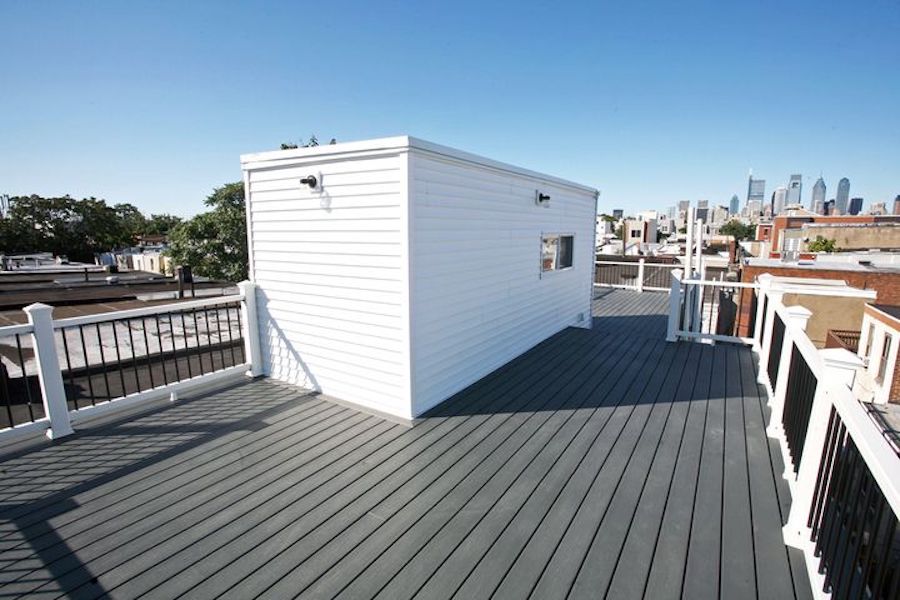
The worry-free roof deck that ate all their profit.
Which also explains the maintenance-free roof deck they added on top of the house. It offers a great view of the city, it’s made of high-quality decking, and it’s designed so that you can easily access the roof under it for maintenance.
It also cost them $30,000 to put in.
Expenses like that explain why this Point Breeze rebuilt row house for sale won’t make them much money, if it makes them any money at all. They bought the house for $150,000 and put in about $225,000 worth of materials, not to mention their own labor.
“So we won’t profit” after factoring in the commissions on the sale, says Hendler. “But we learned an immense amount to showcase our skills, and we’re really happy with the product we turned out.”
Whoever buys it should be too. Same goes for their next project.
THE FINE PRINT
BEDS: 3
BATHS: 2 full, 1 half
SQUARE FEET: 2,100
SALE PRICE: $399,999
OTHER STUFF: The house has an offer pending, but the sale is contingent, and the builder-owners are accepting backup offers.
1909 Moore St., Philadelphia, Pa. 19145 [Stephanie Russel | Keller Williams Philly; to see all the pictures, see this house on Zillow, Triulia or Realtor.com]


