Just Listed: Contemporary Rancher in Ambler
We think you’ll agree that this cheery, intelligently laid-out house is stone lovely. Especially if you’re a nature lover.
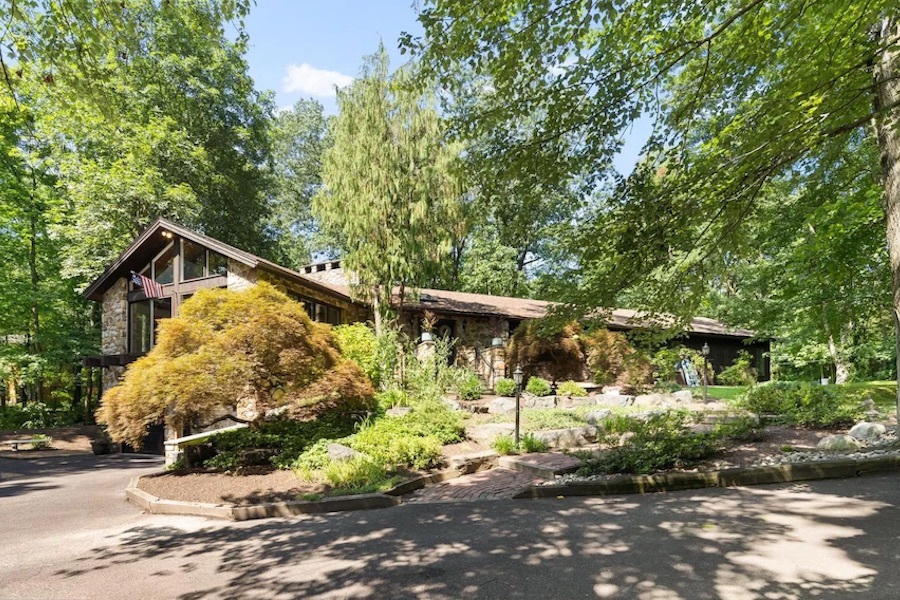
Many midcentury modern architects sought to harmonize the dwellings they built with the natural world surrounding them. Few harmonize as well with their surroudings as this one at 635 Lewis Rd., Ambler, Pa. 19002 | Bright MLS images via Kurfiss Sotheby’s International Realty
Every now and then, when I’ve let my hair down (so to speak), I’ve observed to others that the real estate business is filled with frenemies.
It would only make sense: Agents compete against each other to land coveted listings and sell more than their rivals, yet they can also be quite cooperative with one another and come together when the occasion calls for it.
Those agents who got into this business because they love houses more than money tend to behave more like friends than like frenemies. Marion Dinofa of BHHS Fox & Roach Realtors falls into this category: she specializes in midcentury modern houses and is always on the lookout for outstanding examples of the style.
She’s invested in highlighting these homes no matter who’s selling them, which is how this very attractive Ambler contemporary ranch house for sale came to my attention: she clued me in on it.
This mid-1970s beauty takes the form of that midcentury suburban favorite, the ranch house. But it doesn’t do so slavishly. In fact, it departs from the classic ranch house in a number of ways.
For starters, it sits on a sloping lot that gives it a lower-level garage and walkout basement. That garage sits below the great room, which has both the exterior and interior appearance of a ski lodge.
Then there’s the choice of building materials. Where most ranchers are made of wood, brick, or a combination of the two, this one is clad in fieldstone.
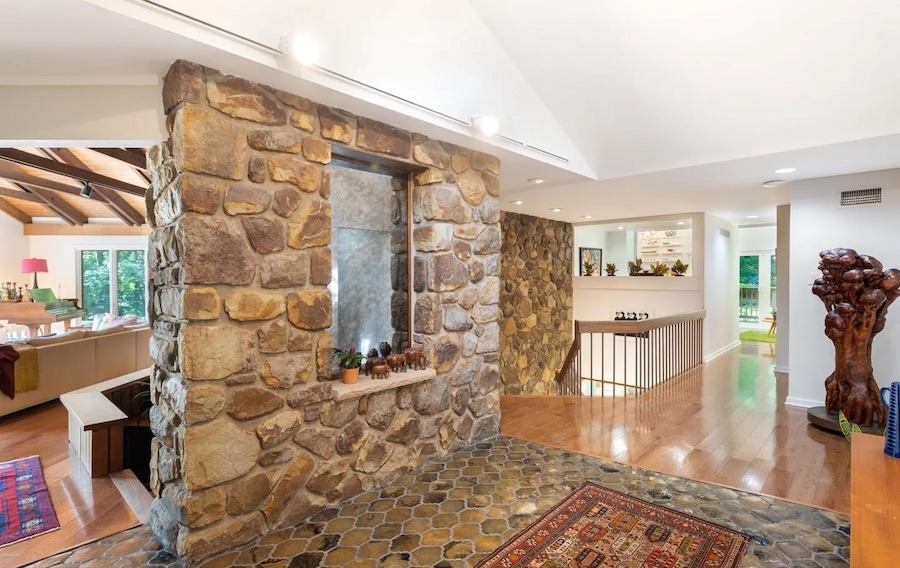
Foyer
And there’s even more stone on the inside, where it adds some substance to the foyer and provides a focal point for the living room in the form of a sunken fireplace.
This house is very intelligently laid out, with a clear separation between its public and private spaces.
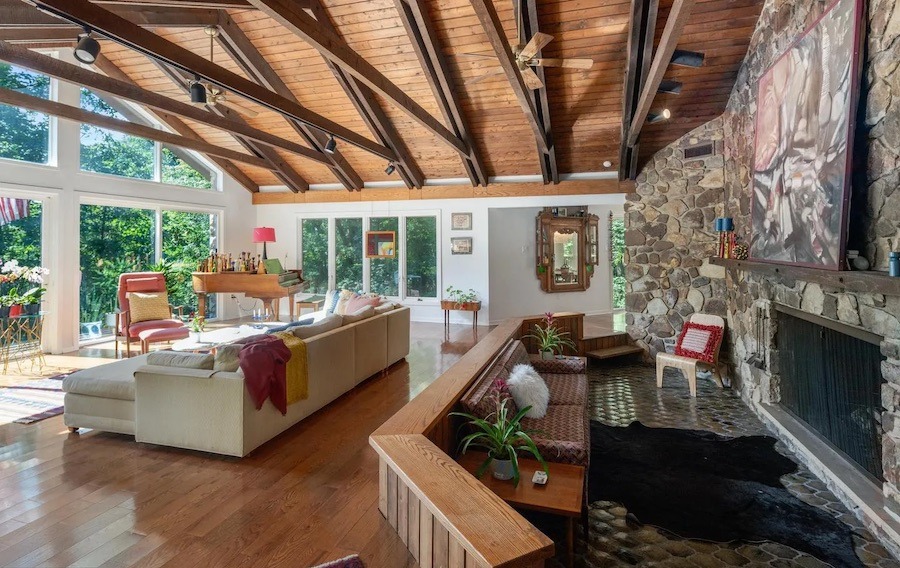
Great room
The angled great room boasts a vaulted ceiling, reclaimed wood beams and floor-to-ceiling windows.
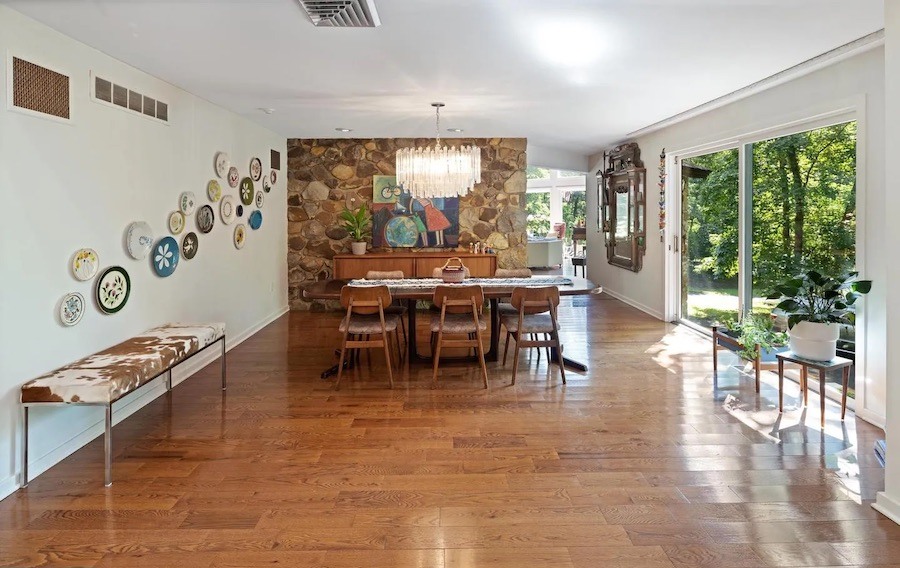
Dining room
It connects on the other side of the fireplace to an L-shaped everyday living suite.
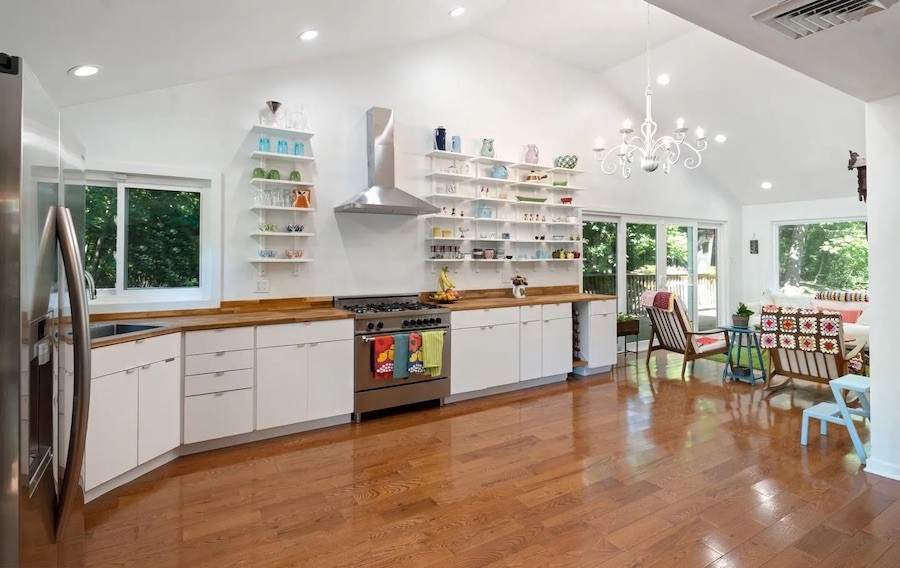
Kitchen
In that suite, the kitchen functions as the hinge between the dining room and the den, which in turn connects to a new deck added last year.
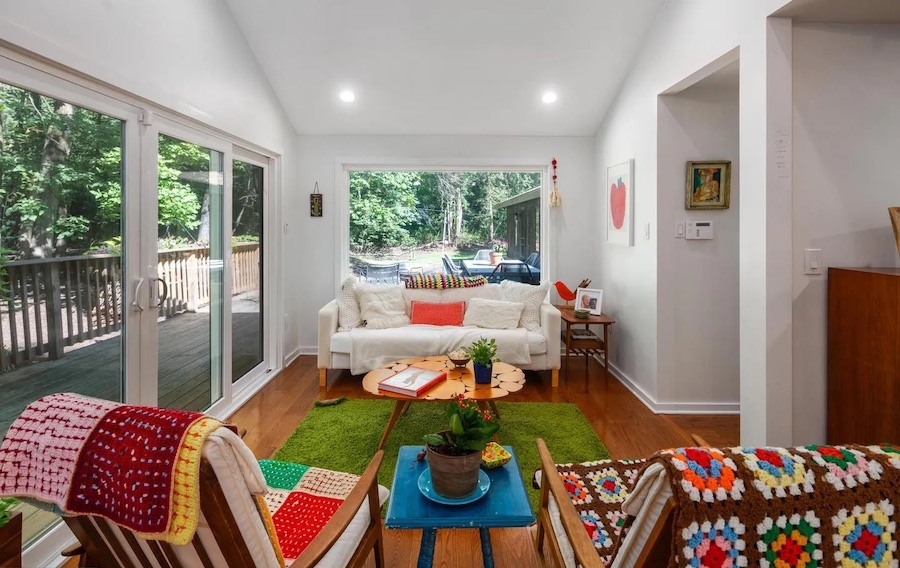
Den
The kitchen, which features open shelves in place of cabinets, was also upgraded in 2019.
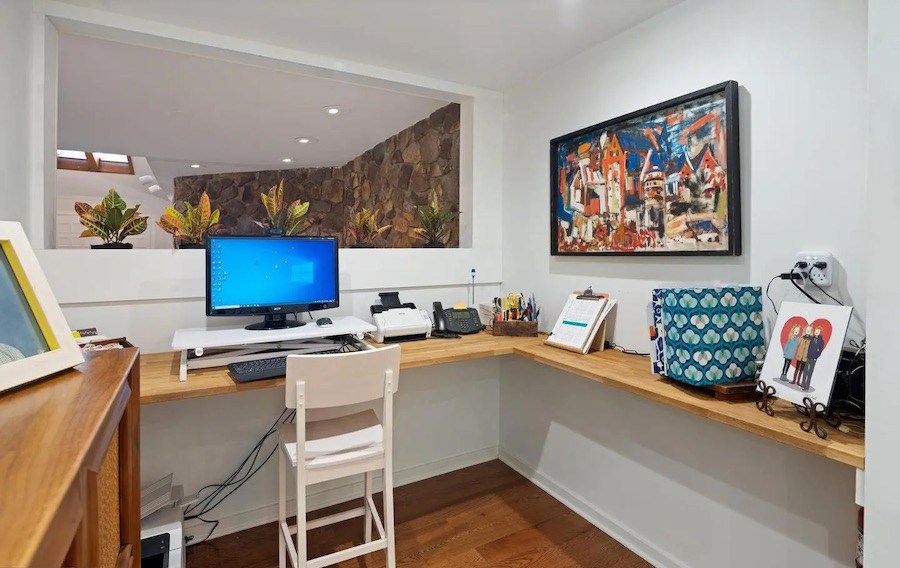
Home office in basement
Below all this is the bonus basement space, which features a wet bar, a family room with fireplace, a gym, a half bath and a home office area.
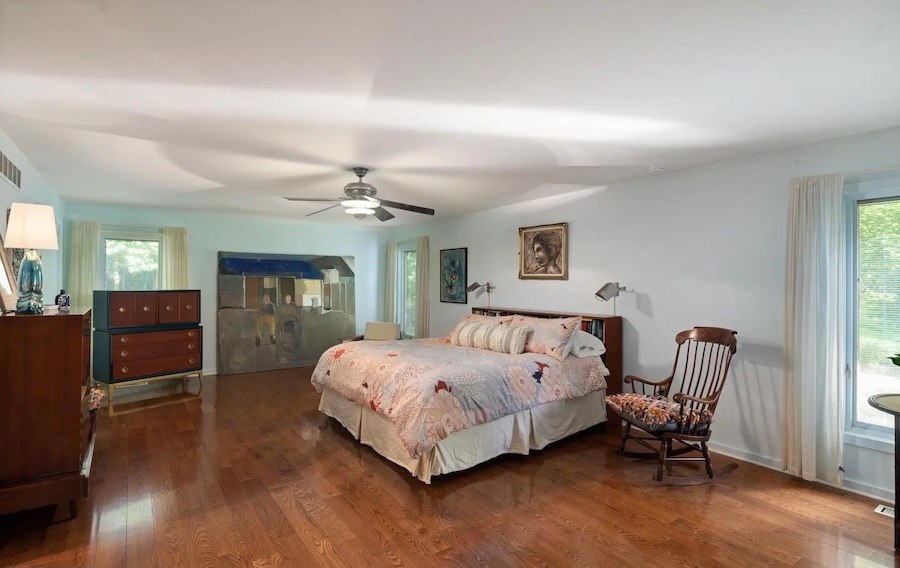
Primary bedroom
A corridor leads from the foyer into the bedroom wing. The spacious primary bedroom includes plenty of closet space and a dressing area.
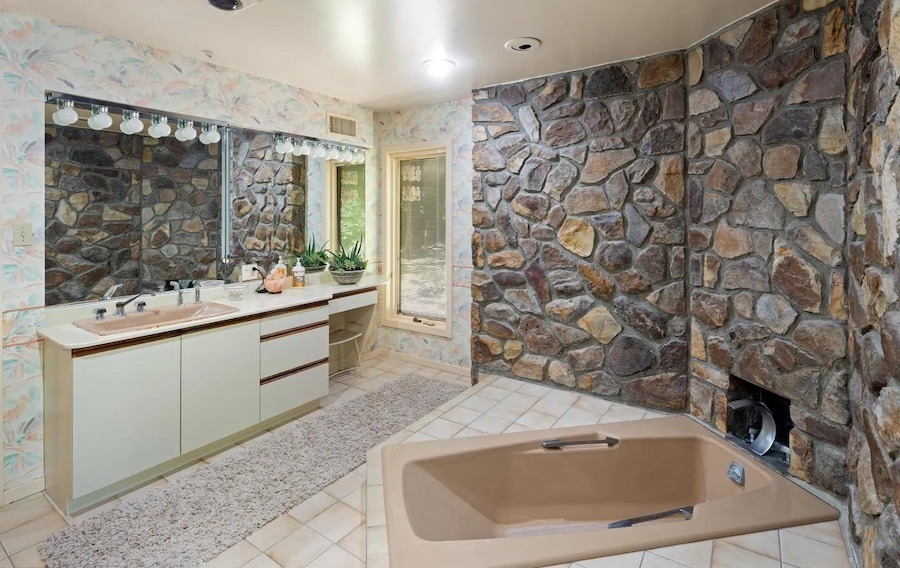
Primary bathroom
Its bathroom contains a sunken tub, a steam shower, a double vanity, and more stone in its accent wall. Four more bedrooms occupy this wing; one has an en-suite bathroom while two others share a Jack and Jill bath with hall access for the remaining bedroom.
All this fabulousness sits in the middle of 1.75 wooded acres in Whitpain Township that guarantee privacy. And if that’s not enough nature for you, the Briar Hill Preserve and Prophecy Creek Park are a short walk from here, with the nature preserve coming right up to Lewis Road.
The listing agent might want to pick up the phone and give Dinofa a thank-you call for tipping me, and thus you, off to this Ambler contemporary ranch house for sale. So might you. You might even get her to serve as your buyer’s agent.
THE FINE PRINT
BEDS: 5
BATHS: 3 full, 2 half
SQUARE FEET: 4,560
SALE PRICE: $829,000
835 Lewis Lane, Ambler, Pa. 19002 [Wendie Steffens | Kurfiss Sotheby’s International Realty]


