Just Listed: Carriage House in Spring Garden
There are Craftsman houses, and then there are houses built by craftsmen. This semi-converted carriage house is an example of the latter.
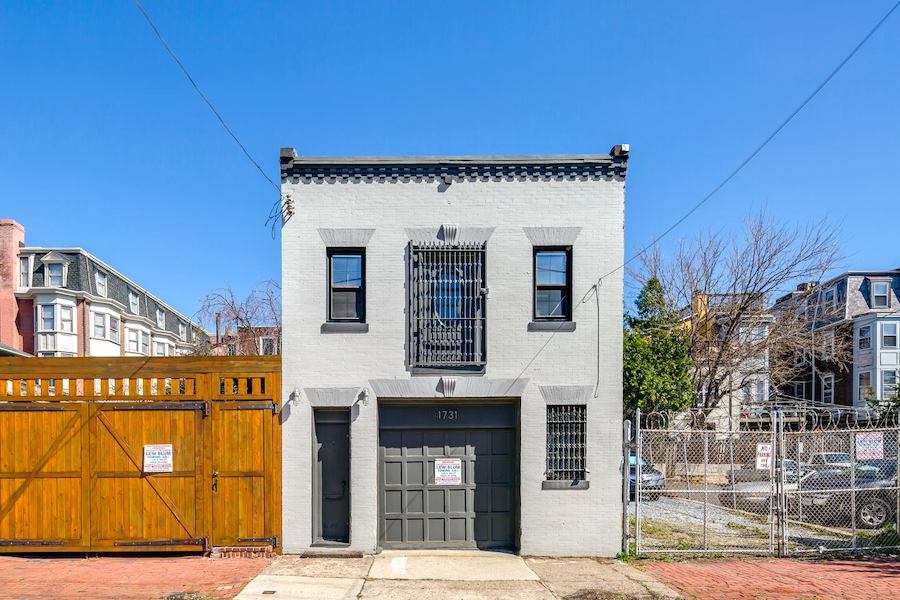
A house meant to fade into the background has become a singular standout at 1731 Brandywine St., Philadelphia, Pa. 19130 | Photos: Plush Images via Keller Williams Philadelphia
Carriage houses are the ugly ducklings of Philly residences: Usually designed not to be noticed and tucked away on the little streets that serve as the functional equivalent of back alleys, they get transformed into beautiful swans all the time.
Usually, in the process, they lose the stable space that was their original function. Not this time. What began life in 1859 as a place for storing horses can still be used to store vehicles today — but it can also do much more than that.
For this, we have the contractor whose wife purchased this Spring Garden carriage house for sale out of foreclosure in 2009, after the housing bubble burst, to thank.
You could call this live/work space “the ultimate DIY project,” and in doing so, you wouldn’t be that far off the mark.

Garage/laundry/workshop
As noted above, the ground floor of this contributing structure to the Spring Garden Historic District remains a garage. But since horses required more space than cars do now, the space left over contains the laundry and plenty of workshop or studio space. Got a passion for restoring vintage cars? You could indulge that here. Or you could produce visual art, or do woodworking, or use the space to make any number of things.
But what really gives this project the DIY aesthetic is the stylish-yet-raw living quarters fashioned out of the original hayloft.

Main living area
With unfinished wood everywhere, from the plywood ceiling to the built-in bookcases to the knotty-pine doors to the accent boards below the ceilings, this house has the air of a work in progress, yet it stands as a complete, seamless, well-integrated whole.
What the contractor/co-owner did was carve a corner out of the large open space for the bedroom and slice a piece off the back next to the bedroom for the bathroom.
He then outfitted the resulting spaces in a clean, contemporary fashion.
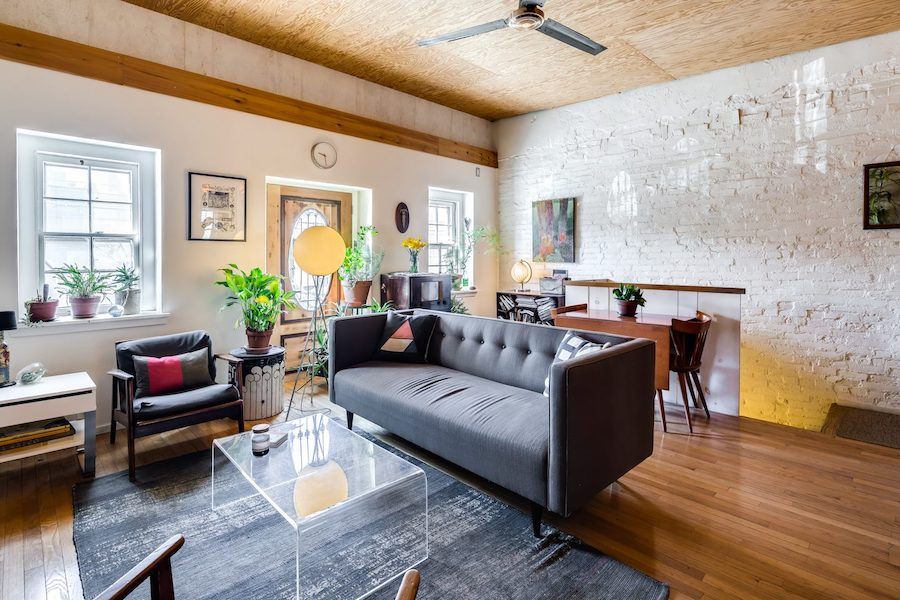
Living and dining areas
The one exception to the modernist aesthetic: the leaded-glass door installed in the hayloft opening. A reclaimed wrought-iron gate over it on the outside prevents you or your guests from falling out of the opening onto the sidewalk.
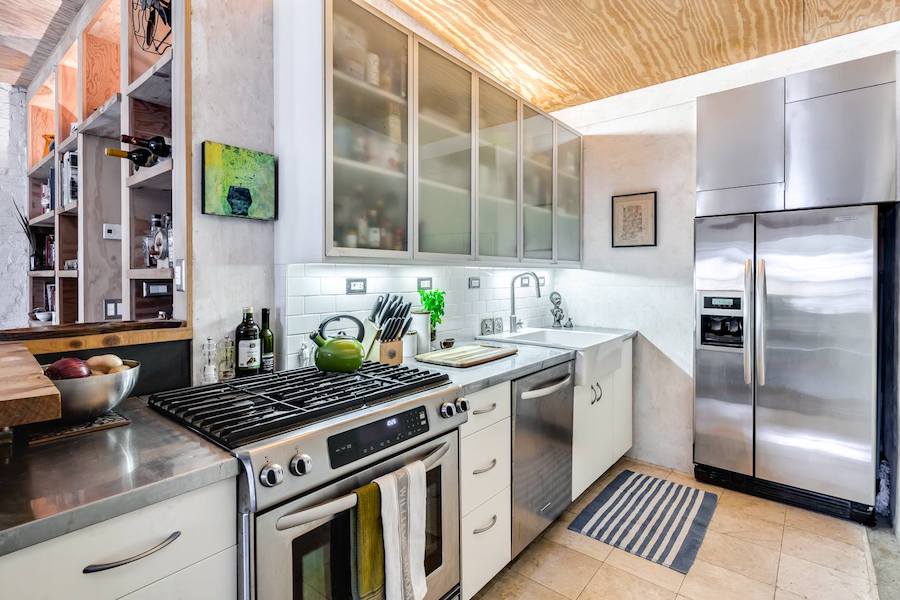
Kitchen
Other highly original elements in this house include the frosted-glass cabinets, stainless-steel countertops and painted brick backsplash in the kitchen.
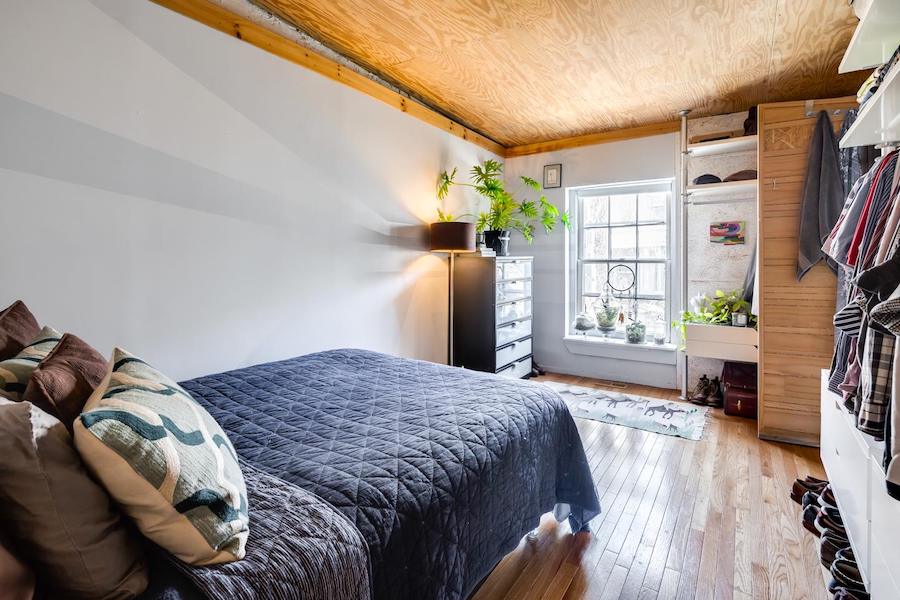
Bedroom
In the bedroom, they include the pole-mounted shelves, drawers and bars that play the role of the closet and the whitewashed chipboard walls.
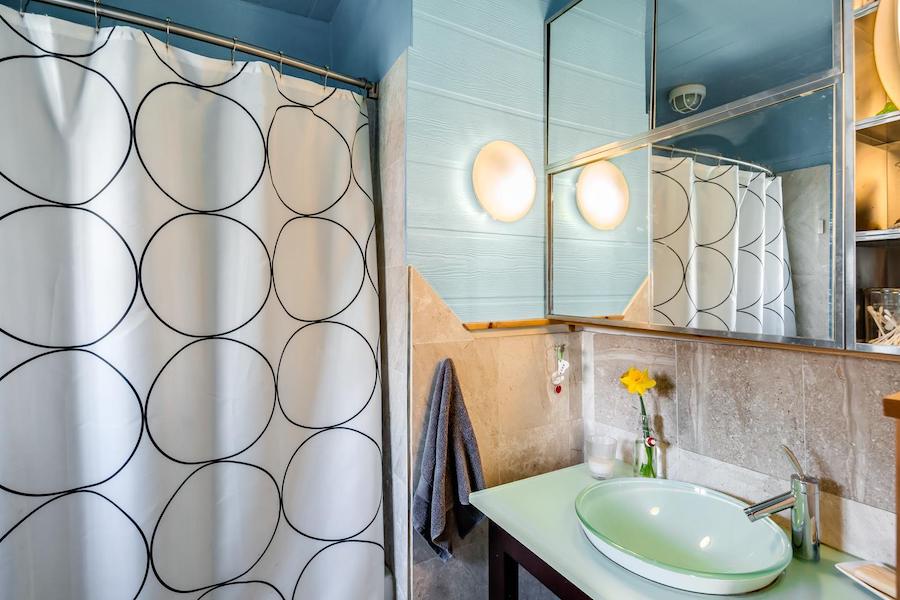
Bathroom
And in the bathroom, they include an extra-large mirrored medicine cabinet/linen closet and a vessel face basin. You’ll also find a whirlpool tub there.
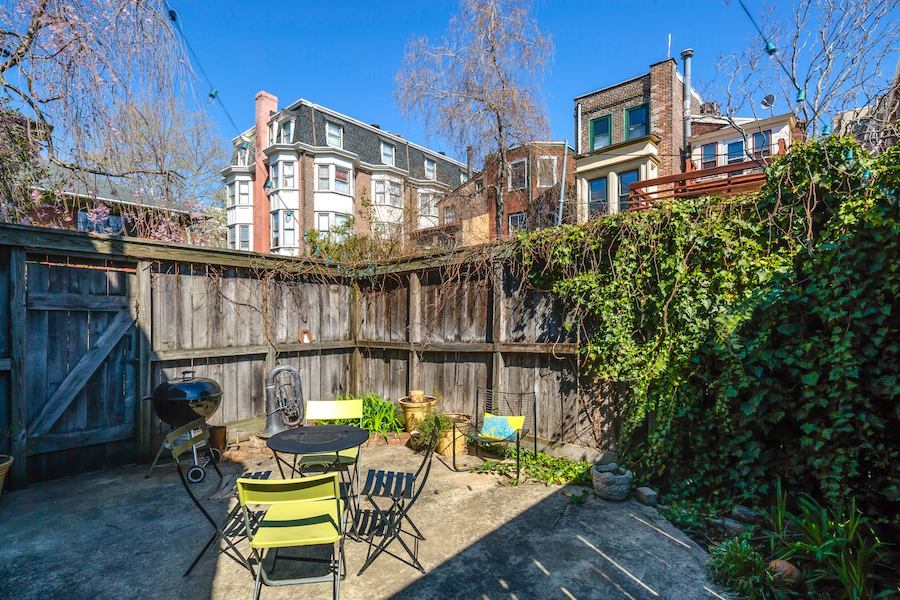
Rear patio
This very handsome and highly original Spring Garden carriage house for sale also has a very nice patio in the back that’s ideal for outdoor entertaining. And it’s real convenient to the Community College, the museums on the Parkway and the Fairmount Avenue restaurant row.
Handcrafted modern houses in historic shells like this one don’t come along too often. If you’re the creative sort who’s looking for a great live/work space, this swan in Spring Garden was created for you.
THE FINE PRINT
BEDS: 1
BATHS: 1
SQUARE FEET: 1,152
SALE PRICE: $440,000
OTHER STUFF: If you’re looking to get even more creative, this house sits on a block zoned for low-density multifamily. You could have something to build on here, like an accessory apartment.
1731 Brandywine St., Philadelphia, Pa. 19130 [Aaron Byles | Venture Philly | Keller Williams Philadelphia]


