Just Listed: Duplexed Twin in Chestnut Hill
With a tenant to help you pay your mortgage, this house may actually qualify as "affordable housing," Chestnut Hill-style.
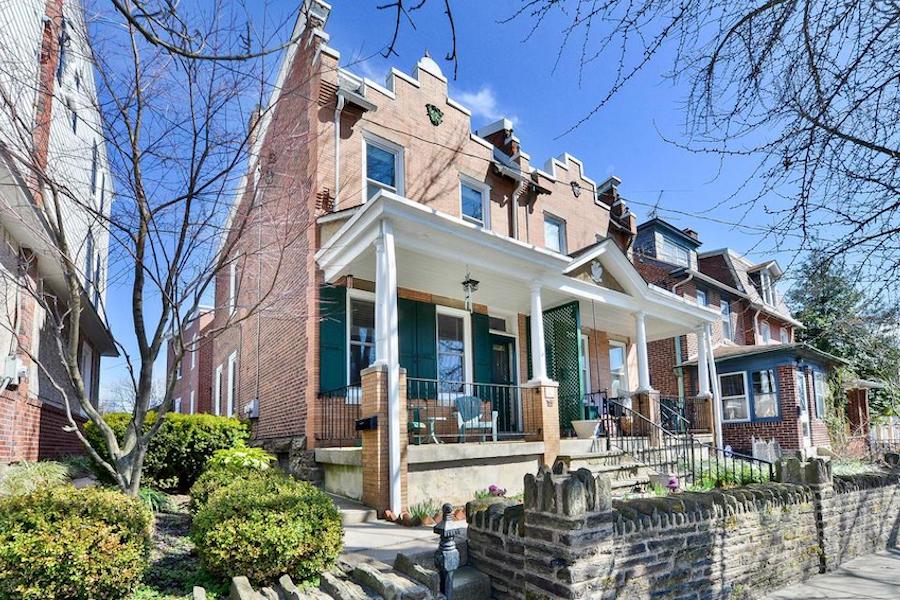
Two two-story apartments currently share this long twin house at 7821 Germantown Ave., Philadelphia, Pa. 19118 | Bright MLS images via Keller Williams Realty
Housing affordability has become an issue even in cities where housing is still largely within reach of the typical middle-class household. One way to provide it, many urbanists argue, is to build denser housing: Our dominant house type, the detached single-family house on its own lot, wastes space that could be used to house more people, they say. One major city, Minneapolis, recently outlawed single-family-detached residential zoning for this reason, and several others are contemplating the move.
Defenders of the status quo raise the specter of high-rise apartment buildings rising in the middle of low-rise neighborhoods as a reason to oppose such moves. They forget that one can have denser, more affordable housing without adding apartment buildings.
All that’s needed is to convert existing houses to duplexes by adding accessory apartments to them, as occurred some time back with this handsome Chestnut Hill duplexed twin house for sale near the bottom of the hill on the neighborhood’s main drag, Germantown Avenue.
That one can find moderately priced houses in Chestnut Hill is something of a secret to begin with. That one can find duplexed houses there is an even bigger one.
These twofers work because many Philly rowhouses and twins of the early 20th century went deep into their narrow lots in order to get four bedrooms in. This one, a two-story twin with both a main and a service staircase, lent itself to subdivision easily.
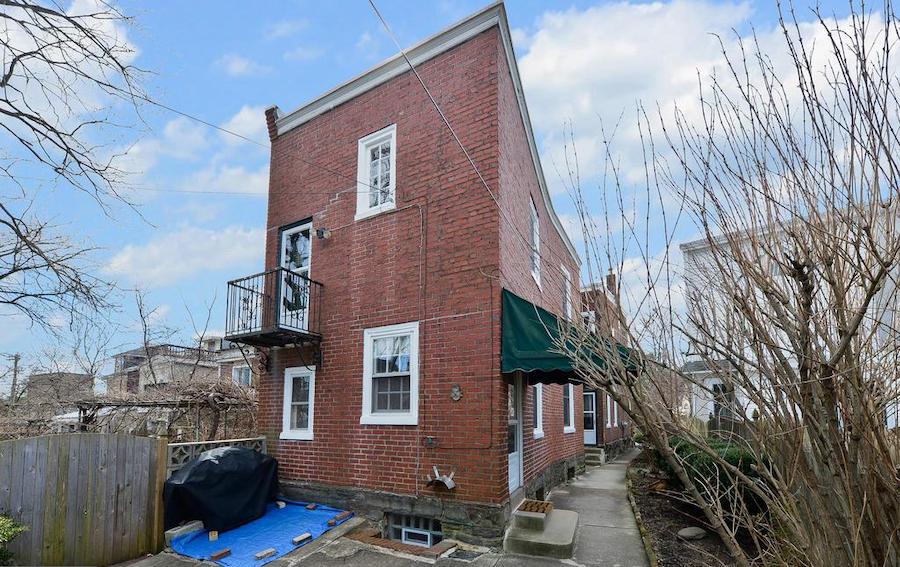
Accessory unit entrance in rear of house
The house is split in two vertically. The main house occupies most of the main floor and the front half of the second, while the accessory apartment takes up a room at the back of the main floor and the back half of the second. That apartment has its own entrance at the rear of the house, just before you enter its spacious backyard.
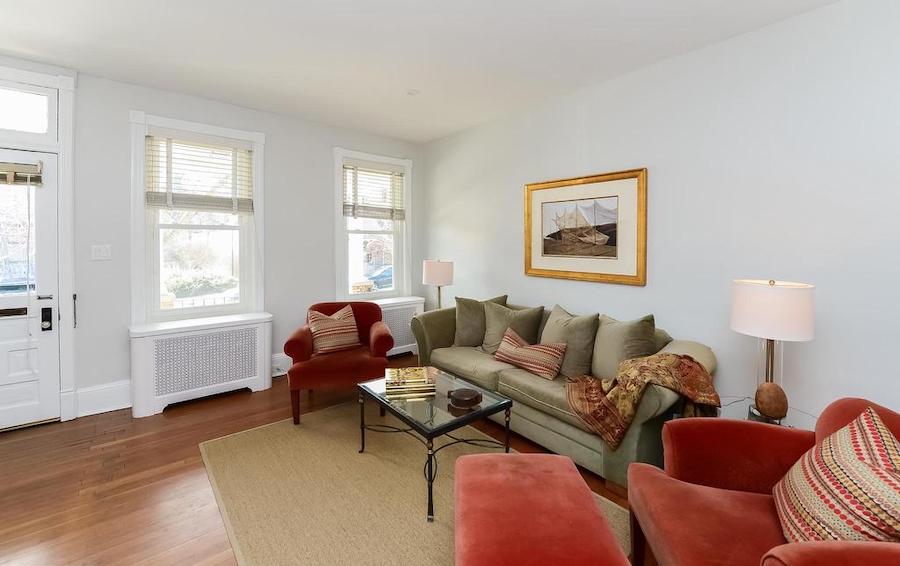
Main unit living room
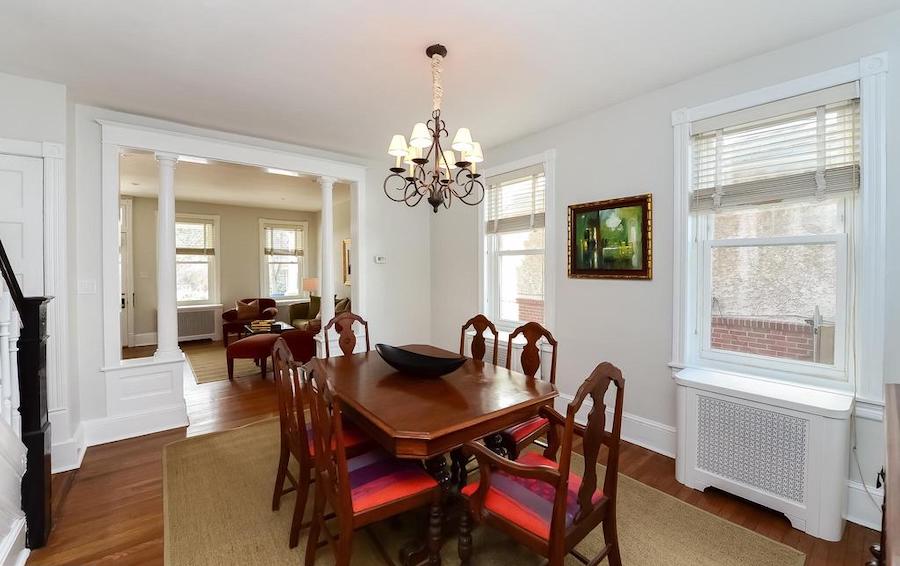
Main unit dining room
The main house’s main floor has the usual complement of rooms. A light-filled living room and an equally sunny dining room are separated by a large open archway, with the stairs in the dining room.
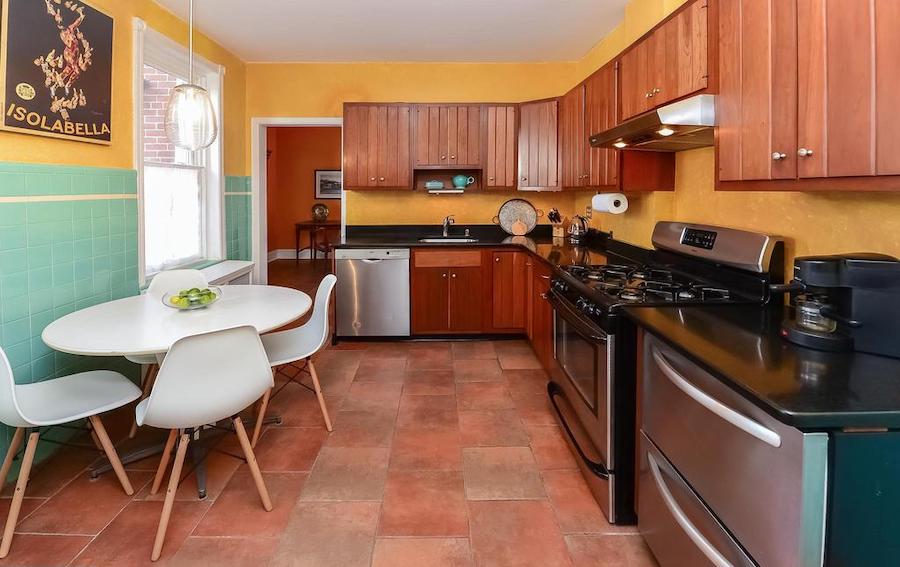
Main unit kitchen
The eat-in kitchen has up-to-date appliances that include a two-drawer refrigerator and freezer. Its warm color palette and terra-cotta tile floor give it a bit of a Mediterranean feel. The same goes for the office in back of the kitchen, to which a powder room is attached.

Accessory unit living room/eat-in kitchen
On the other side of the office’s back wall is the accessory apartment’s living room. The kitchen, however, takes up enough of the space to make this room work better as an eat-in kitchen.

Accessory unit living room/den (bedroom)
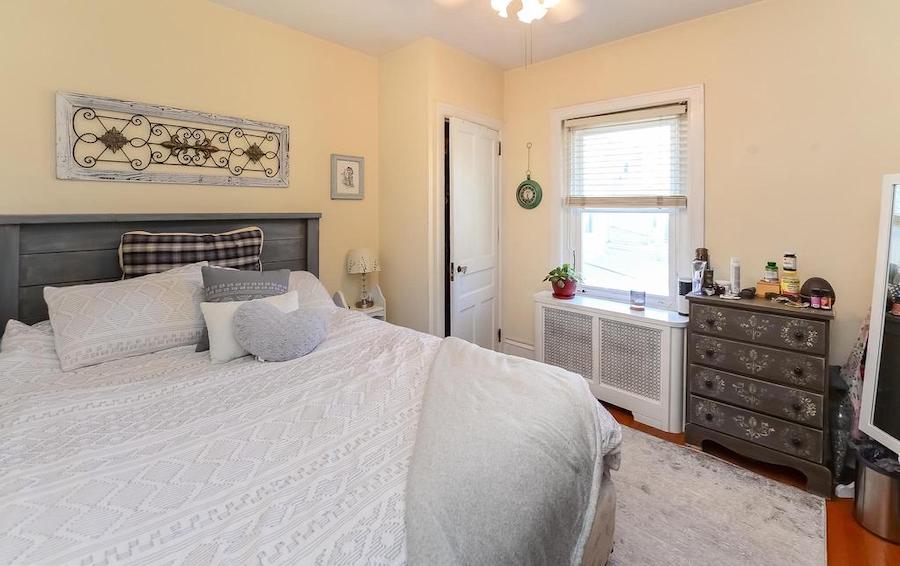
Accessory unit bedroom
One of the upstairs bedrooms in the accessory unit thus currently functions as a living room/den.
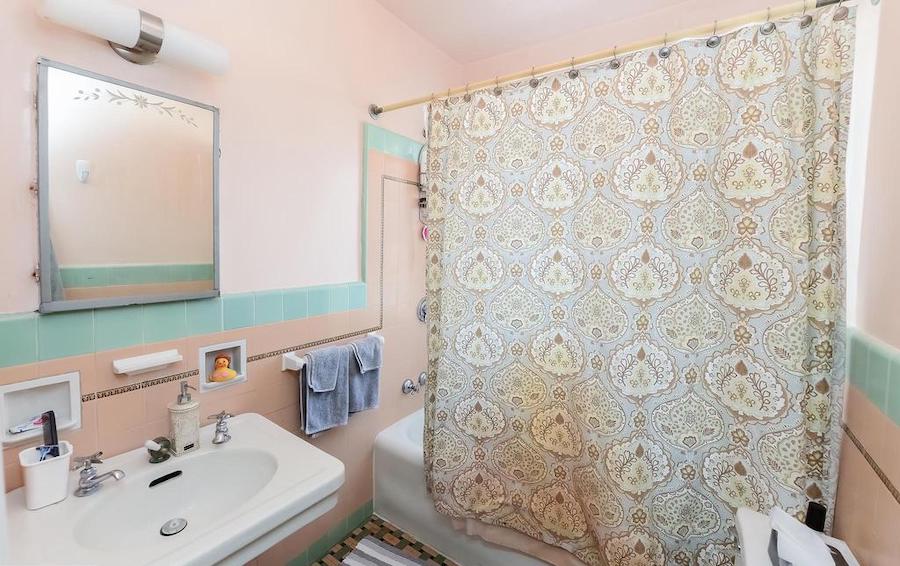
Accessory unit bathroom
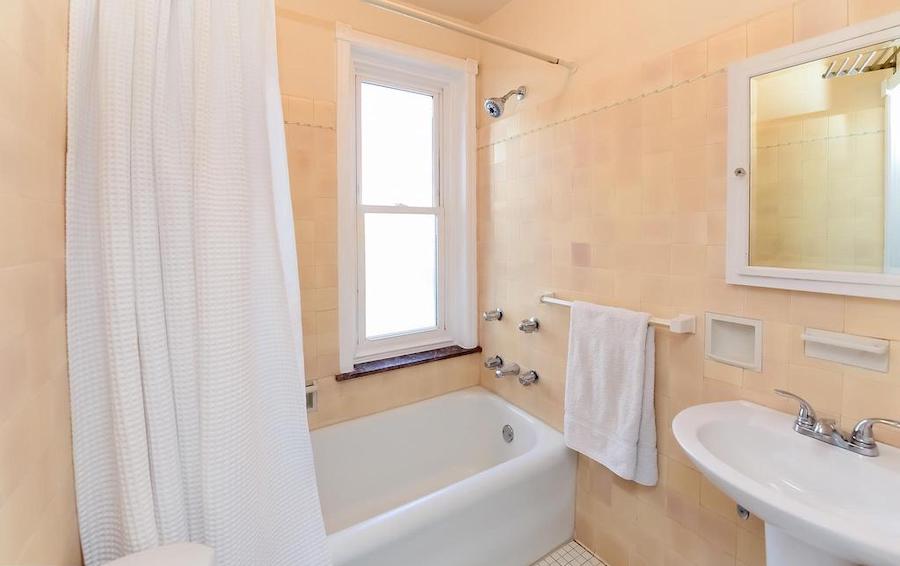
Main unit bathroom
The accessory unit’s bathroom retains its 1940s style. The full bathroom in the main unit has had its vanity replaced since then.

Main unit master bedroom
One of the two main-unit bedrooms is the smallish narrow one found in the middle of many a city rowhouse of this vintage. The other, up front, is full-sized and serves as the master bedroom. It has a wardrobe supplementing its closet.
You and your tenant could easily afford to live here on salaries below the Chestnut Hill average. But if you make enough to afford this place all by yourself, you could turn this house back to a single unit by knocking out the linen closet at the back of the main unit’s second-floor hallway and restoring the corridor that runs the length of the house. You might also want to install a doorway connecting the rear kitchen to the office.
You — 0r you and your tenant — will enjoy easy access to some of the city’s finest shopping and dining options from your home here at the base of Chestnut Hill; everything’s just a short walk up Germantown Avenue. Even closer in the opposite direction are the Mermaid Inn, a popular nightspot, and Wissahickon Park via the Cresheim Valley section a block away.
THE FINE PRINT
(figures are for both units put together)
BEDS: 4 (2 in each unit)
BATHS: 2 full, 2 half (1 full, 1 half in each unit)
SQUARE FEET: 2,160
SALE PRICE: $515,000
OTHER STUFF: The main unit and the accessory apartment each have their own electrical service. The listing agent notes that the main unit powder room has enough space to convert it into a full bath and that the office behind the kitchen could become an additional bedroom by fitting a door into the doorway from the kitchen.
7821 Germantown Ave., Philadelphia, Pa. 19118 [Janet Ames | Keller Williams Main Line Realty]
Updated March 18, 7:38 a.m., to correct the description of the house type: this duplex is a twin, not a rowhouse.


