Home Makeovers, Philly Edition: How Six Families Transformed Their Not-Quite-Right Houses Into Perfection
The hottest trend in Philadelphia real estate is finding an old house with good bones and making it the home of your dreams.
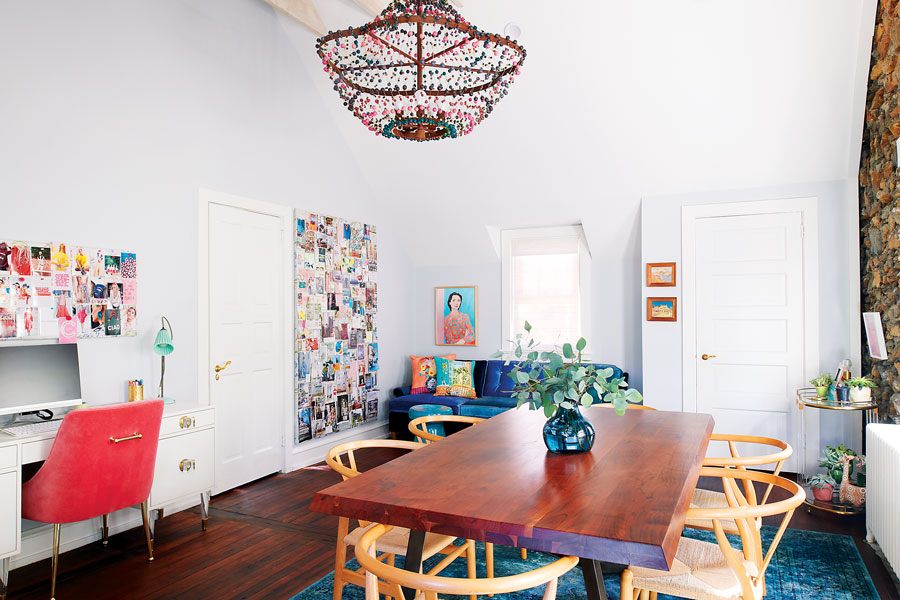
Check out designer Michelle Gage’s Philadelphia home renovation story below. Photograph by Rebecca McAlpin
Chances are if you’re a homeowner or in the market to become one, you’ve got renovation plans on the brain. How do we know? According to a 2019 survey by Trulia and the Harris Poll, a whopping 90 percent of homeowners plan to renovate at some point — and 68 percent of those looking to sell in the next two years plan to remodel before they head to market.
This is a good move in Philly, where many older homes were built with a stunning level of craftsmanship and detail. “Buyers are realizing more than ever that some of these older homes are actually built much better than our new-construction homes and have stood the test of time,” says local realtor (and reality-show host) Rachel Street. Meaning: Putting money into a home renovation isn’t just a smart life move; it’s a smart investment, too.
Ready to turn your house into your dream home? Get some inspiration — and learn some tricks of the trade — from real Philly homeowners who did just that.
How This Main Line Couple Turned a Pair of Spare Bedrooms Into a Chic Home Office
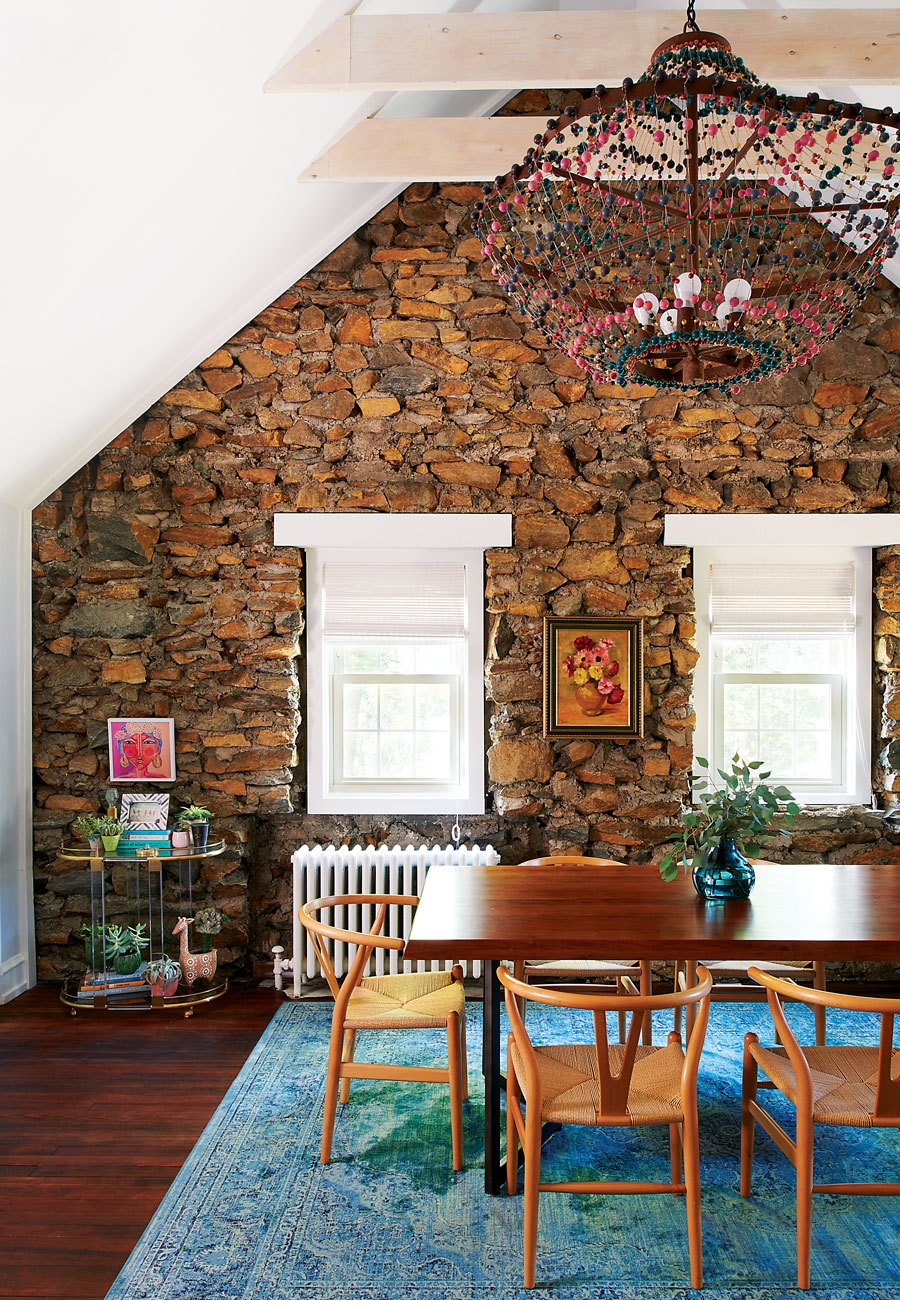
Michelle Gage’s home office, post renovation. Photograph by Rebecca McAlpin
Interior designer Michelle Gage and her husband found a better use for a structurally unsound part of their home. Keep reading here.
How This South Jersey Family Transformed Their Basement Into a Hip Man Cave
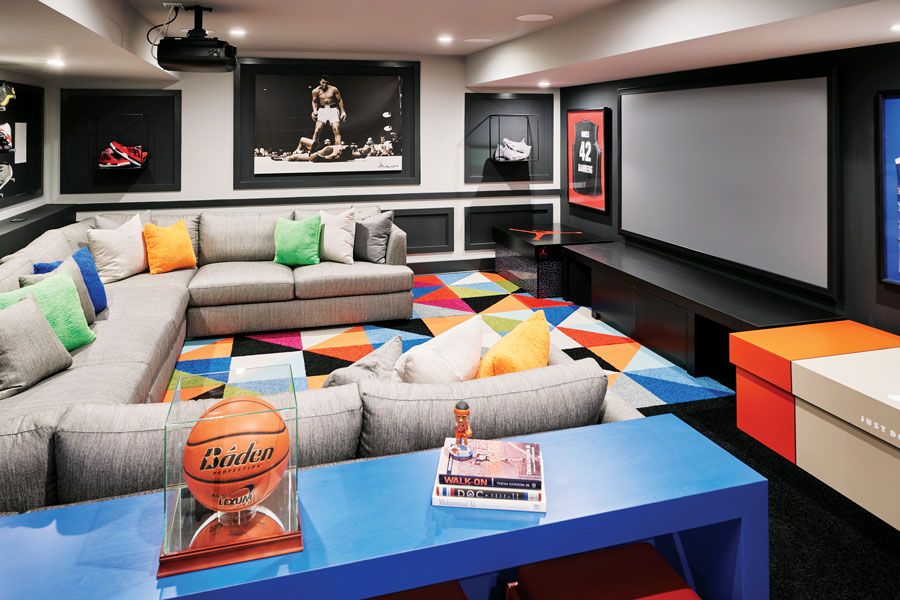
See inside a pro basketball player’s hip basement man cave. Photograph by Rich McMullin
A pro basketball player gets the basement entertaining space of his dreams. Keep reading here.
How a Montco Family Got Their Dream Open-Concept Kitchen
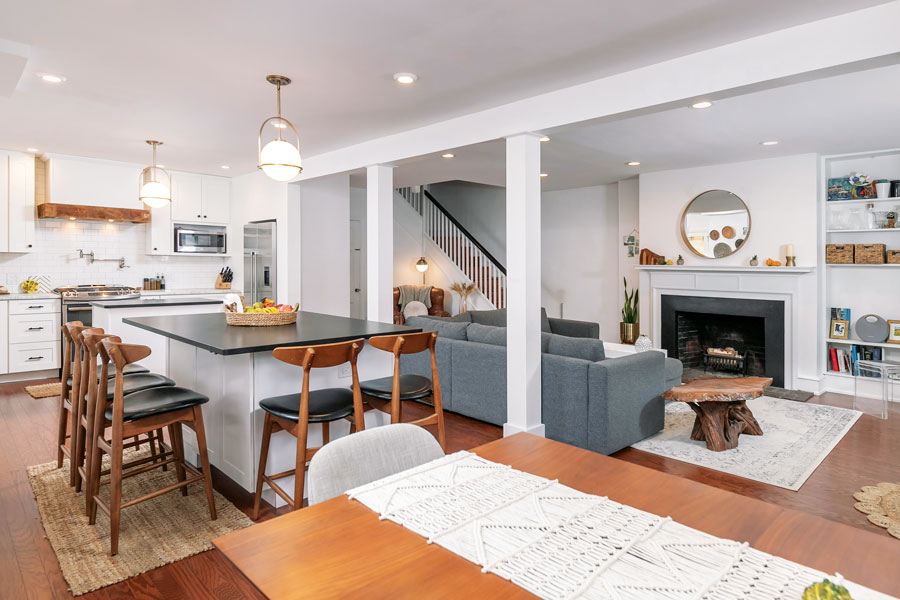
Take a look inside this renovated open-concept kitchen. Photograph by Ronnie Bruce
They took down a wall to get a space that was good for entertaining and daily dining. Keep reading here.
How This West Philly Couple Added Onto Their Rowhouse to Get a Bigger Kitchen
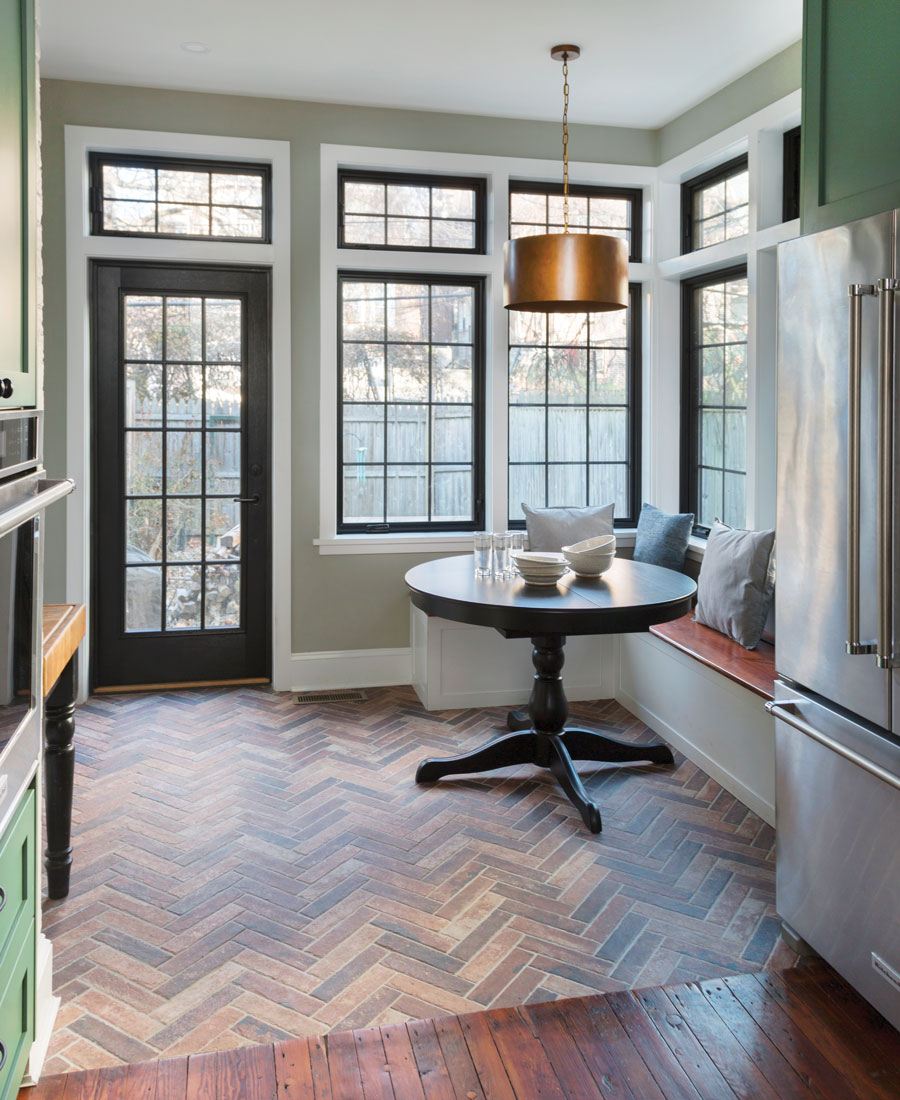
The kitchen addition has more space and light, thanks to tons of new windows and a glass door to the backyard. Photograph by Courtney Apple
By building out a new breakfast nook, this couple got more space — and more light. Keep reading here.
How a Fishtown Couple Retrofitted Their Rowhome to Be an Eco-Friendly Dream House
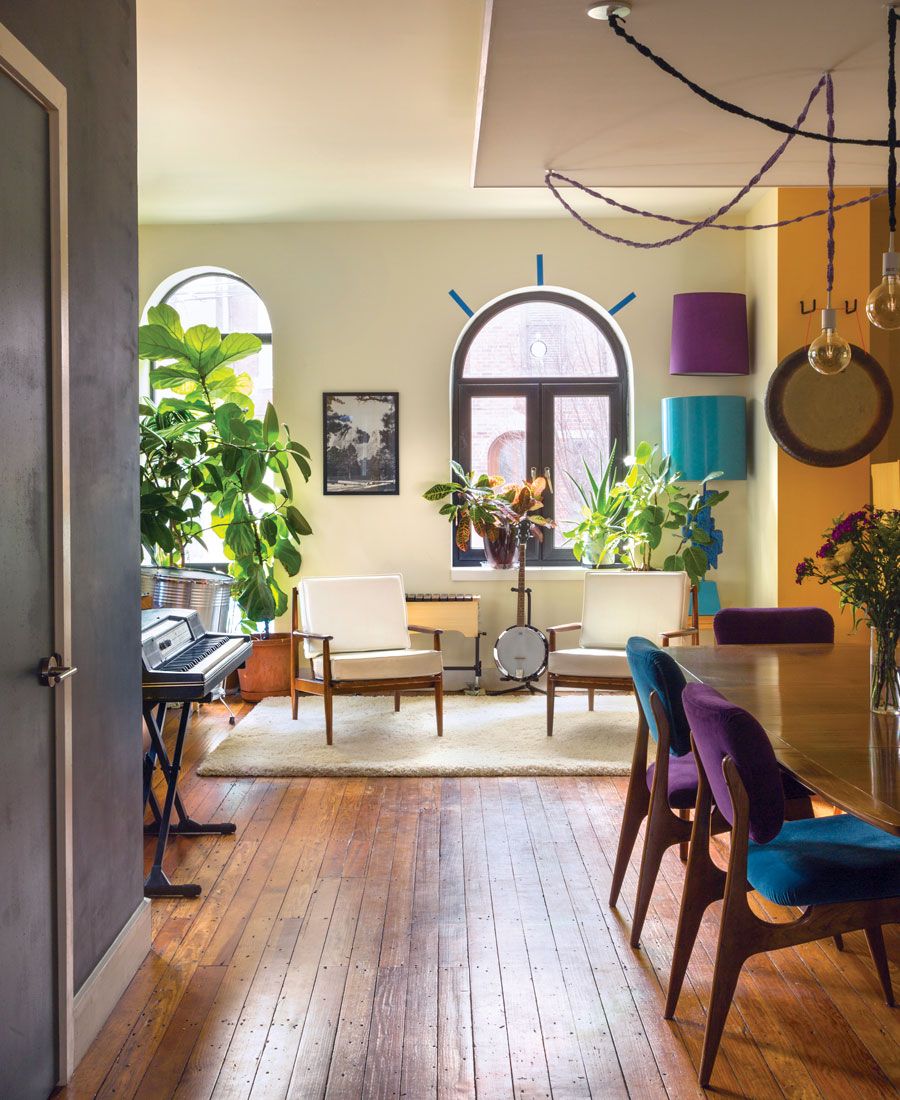
Inside the home, post-renovation. New energy-saving triple-pane windows help keep the home airtight. Photograph by Courtney Apple
First they gutted it. Now they’re working toward making it a carbon-free, zero-energy house. Keep reading here.
How This Center City Couple Made Their High-Rise Condo Feel Bigger by Adding Walls
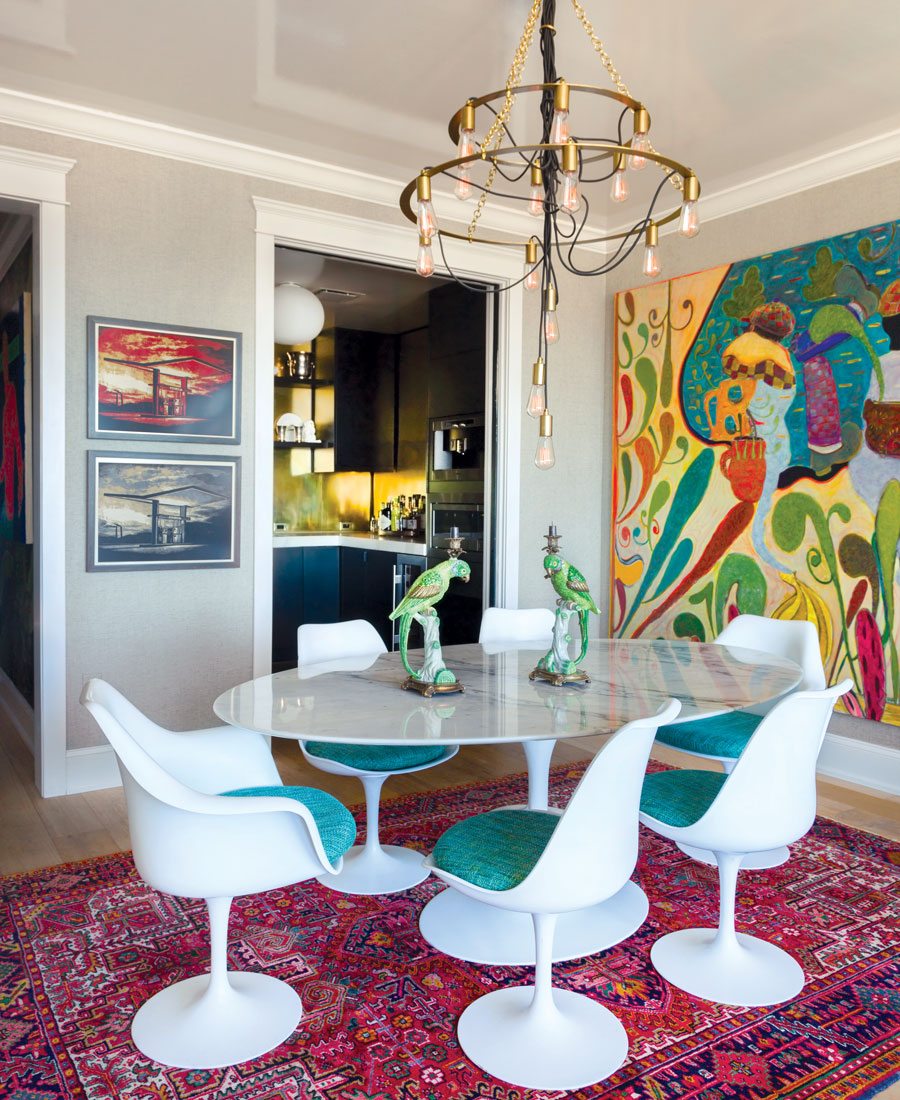
This high-rise condo renovation included new walls to seal off the redesigned kitchen, creating separation between the cooking space and the areas for entertaining. Photograph by Courtney Apple
They bucked the open-concept trend in favor of creating cozier, more intimate spaces. Keep reading here.
Published as “Home Makeovers: Philly Edition” in the March 2020 issue of Philadelphia magazine.


