Just Listed: Refreshed Colonial in Crestmont Farms
A recent makeover gave this traditional classic new guts along with a host of great upgrades that are much easier to spot.
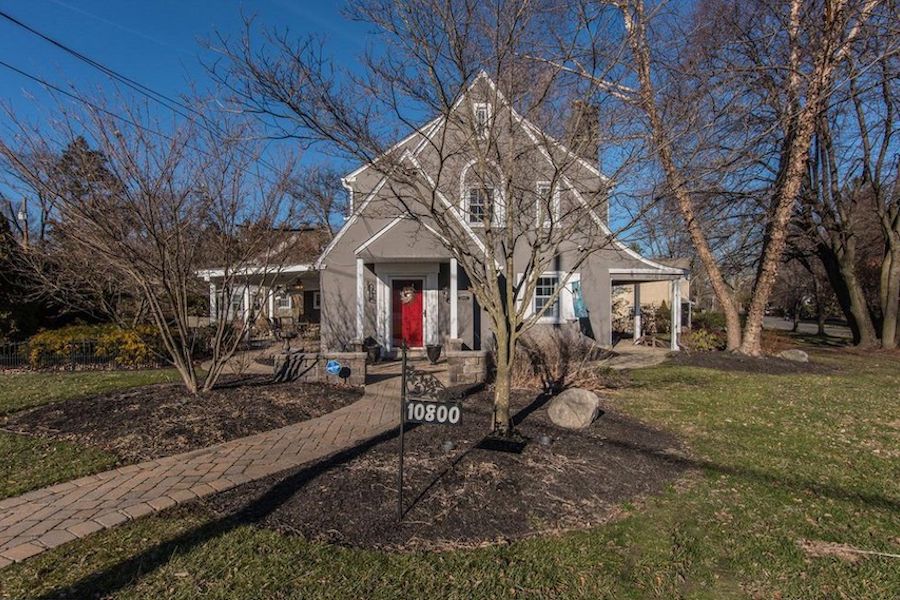
10800 Crestmont Ave., Philadelphia, Pa. 19154 | Bright MLS images via RE/MAX Eastern, Inc.
Looking for a reasonably priced hideaway that can accommodate not only your family but plenty of guests as well?
Try this handsome, recently renovated Colonial house for sale in the Crestmont Farms section of far Northeast Philadelphia.
It sits on a corner lot of slightly more than a quarter-acre. Given that, why do I call this house a hideaway?
Quick. Locate Crestmont Farms on a map. It’s actually close to plenty of places, including Interstate 95 and the Philadelphia Mills mall, but it’s just slightly off the beaten path — to get there, you have to want to get there.
Which makes this house ideal for someone seeking country-like tranquility without actually moving to the country.
You get a lot with this house to boot. Thanks to a recent makeover, its essential character was preserved while its functional spaces were brought into this century.
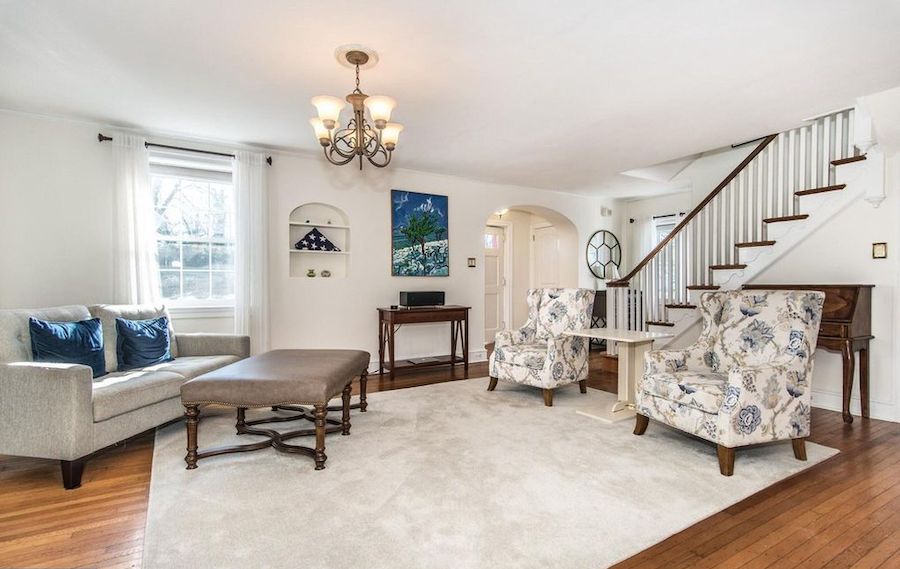
Living room
Part of that essential character consists of its very traditional layout. Nothing open about this plan: the living room, dining room and kitchen remain distinct and separate spaces.
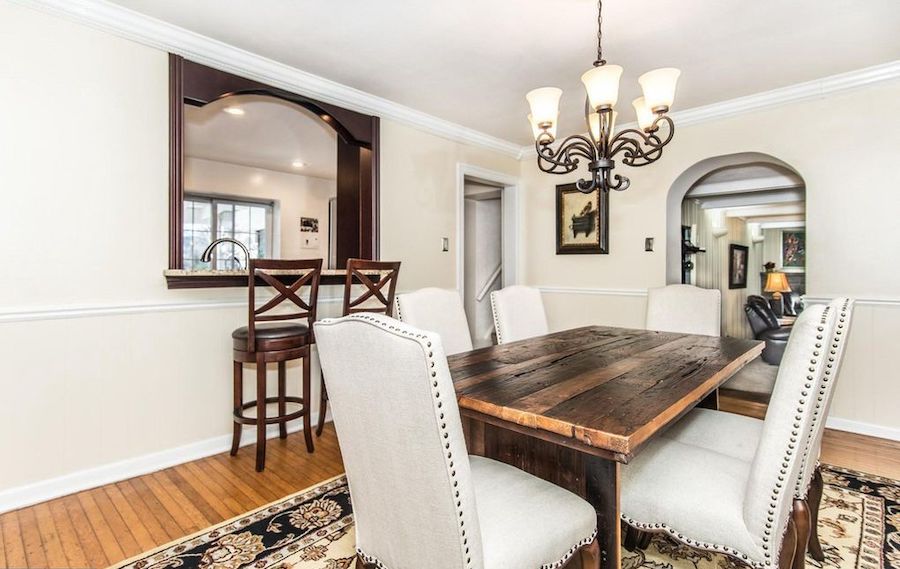
Dining room
Yet flow among those spaces is very easy thanks to a layout that puts the dining room between the living room in front and a more recently added family room in back, with the kitchen to one side of the dining room. The makeover added a pass-through window from the kitchen with bar seating for more convenient serving.
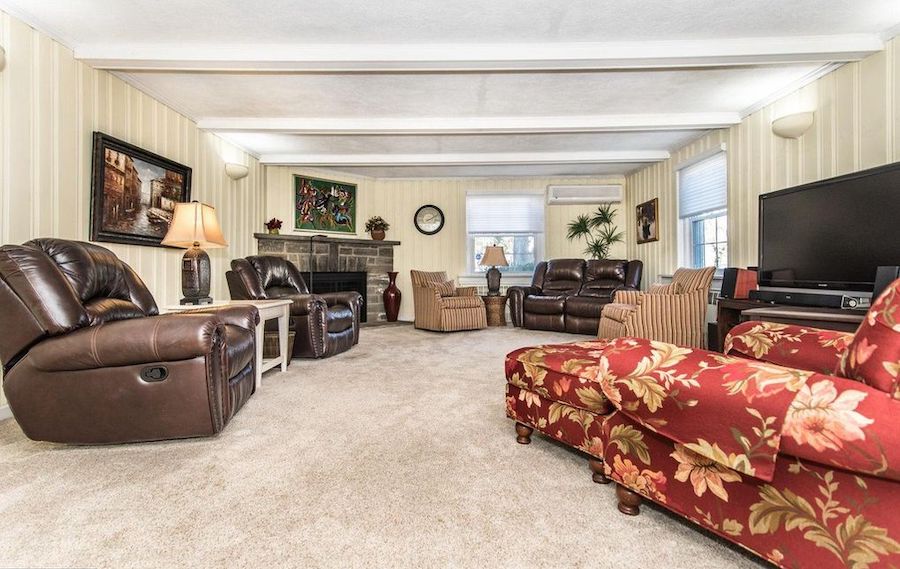
Family room
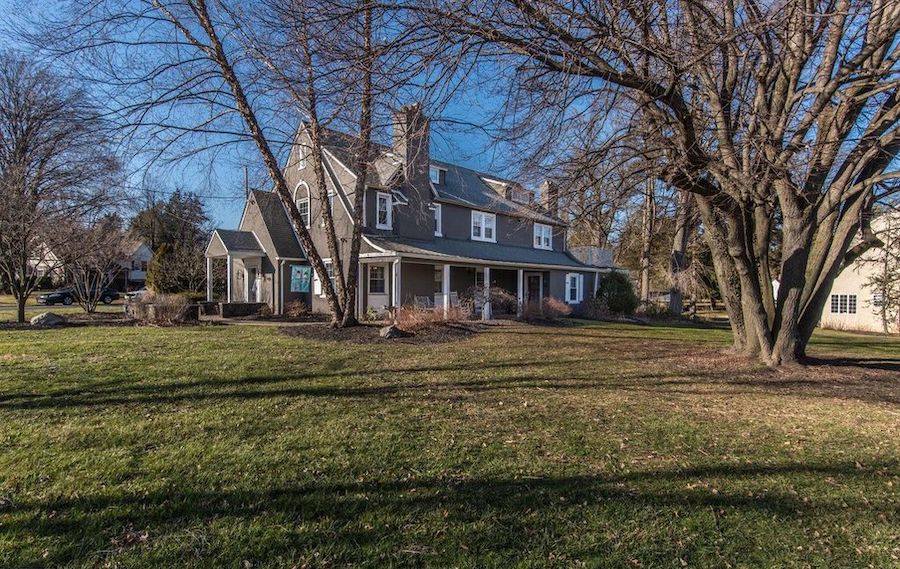
Side elevation showing side porch
Both the living room and the family room have wood-burning fireplaces; the one in the family room has a substantial stone mantel. A door from the family room leads to a covered side porch.
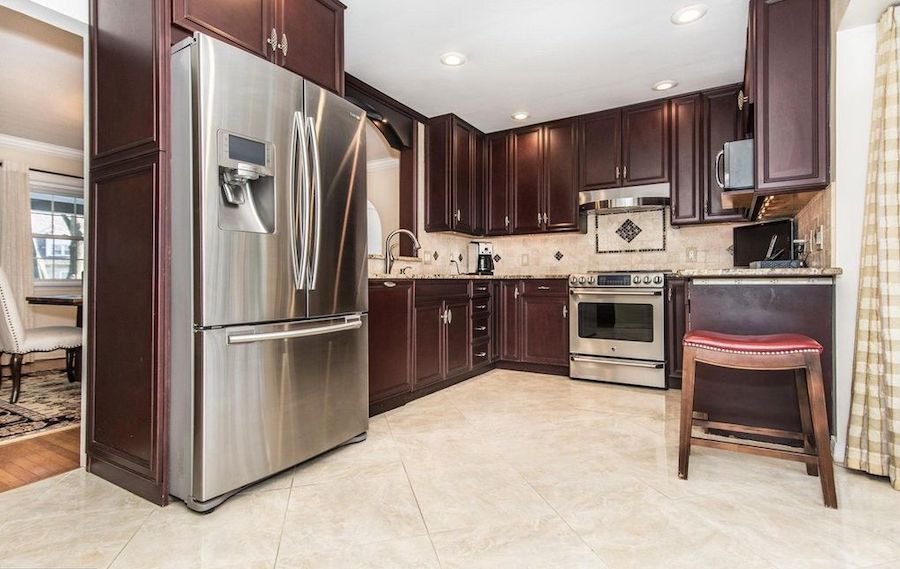
Kitchen
The kitchen got a total makeover that upgraded its cabinetry, countertops and appliances in keeping with this house’s classic Colonial style. A pantry connects the kitchen to the laundry room, mud room, powder room and attached two-car garage.
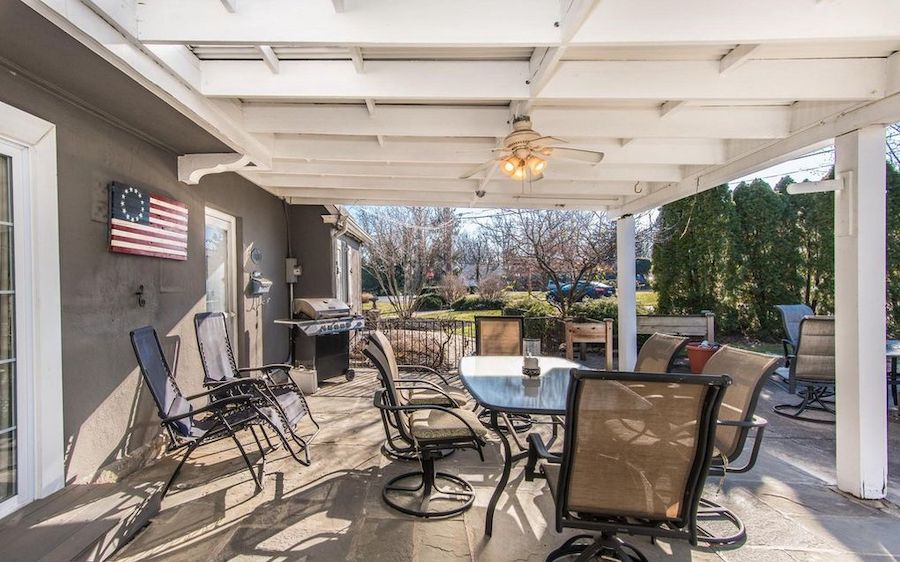
Side patio
The kitchen is also positioned to supply fare for dining both indoors and out. On the opposite side from the dining-room door, large sliding doors open onto a partially covered, partially open patio with a skylight in the cover and flagstone paving.
The second floor, which contains all but one of this house’s five bedrooms, also got made over. The old master bedroom got demoted, but it retains its large closet and access to a deck over the family room.
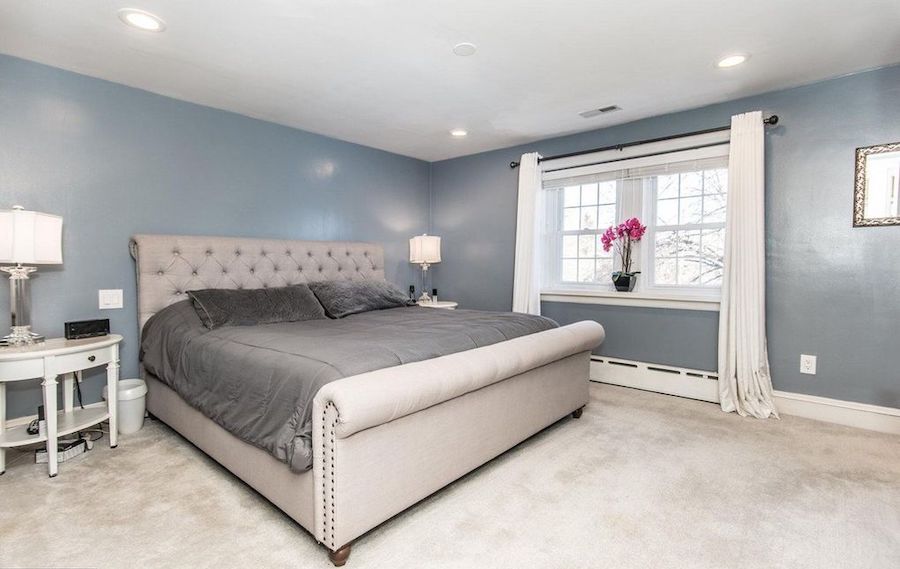
Master bedroom
A new, bigger master suite at the opposite end of the floor took its place. A corridor connects its large bedroom to its equally large closet/dressing room, and a door leads from that space to its just as large bathroom.
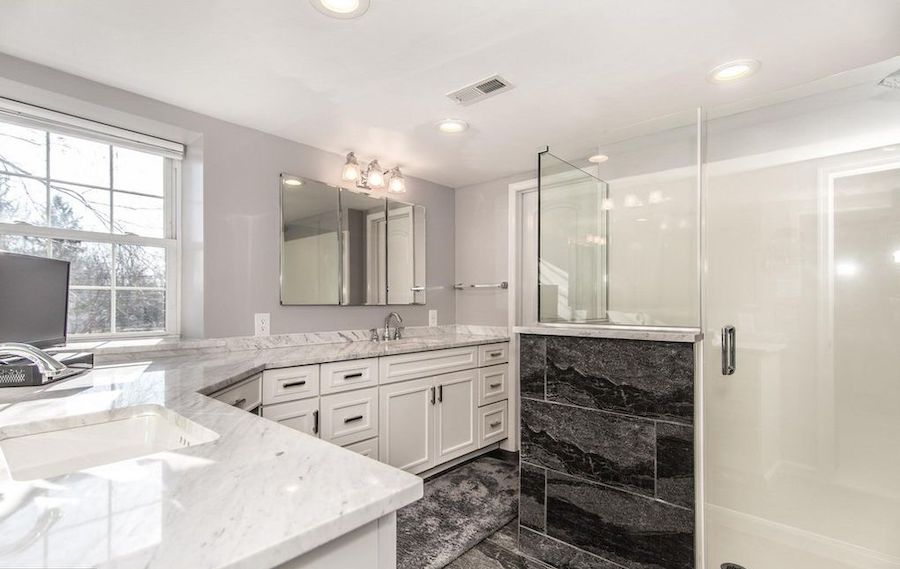
Master bedroom
That bathroom got outfitted with a glass-enclosed dual shower, dual marble-topped vanities, dual medicine cabinets, plenty of linen storage and a closet for the toilet. The other three bedrooms on this floor, one of which serves as a home office now, share the two hall bathrooms, one of which got totally updated.
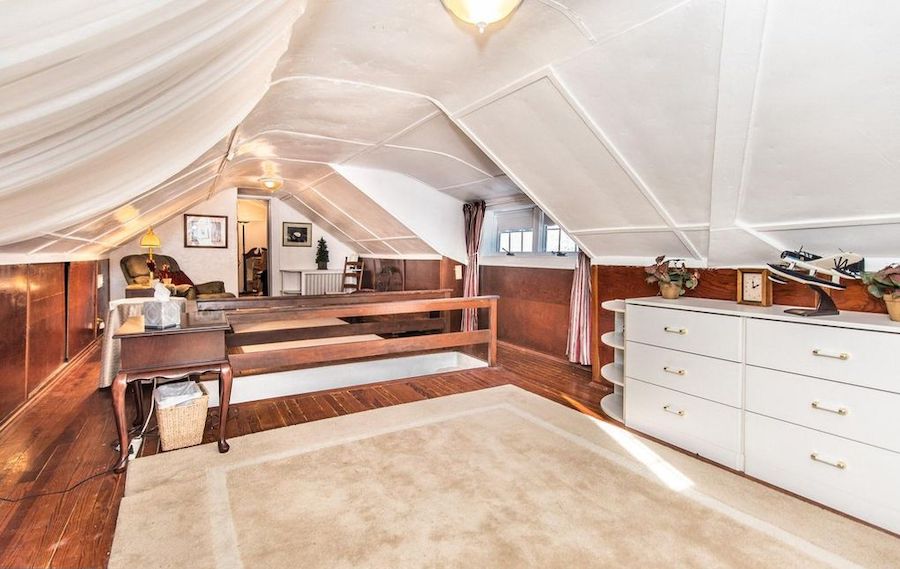
Attic; bedroom in rear
The other hall bath and the attic look much as they did before. The attic bedroom has a cedar closet for storing your really valuable clothes.
This house for sale also got new electrical and heating systems as well as a fresh coat of paint on the outside. Maybe I’ve gotten tired of seeing this color in so many new and rehabbed spaces hereabouts, but I wish the owners had chosen a color other than gray. White paint with black trim, for instance, would have made this exterior really pop.
And it deserves to pop because it’s so varied, mixing stucco walls with wood siding and trim. This house for sale has real personality, and in every other aspect, the remodeling has put its best foot forward.
THE FINE PRINT
BEDS: 5
BATHS: 3 full, 1 half
SQUARE FEET: 3,516
SALE PRICE: $524,900
OTHER STUFF: This house also has off-street parking for guests in its driveway.
10800 Crestmont Ave., Philadelphia, Pa. 19154 [Michael and Christine Cole | RE/MAX Eastern Inc.]


