On the Market: Midcentury Modern in Penn Valley
One of the more original examples of this striking style, this mid-1950s house has several unique features.
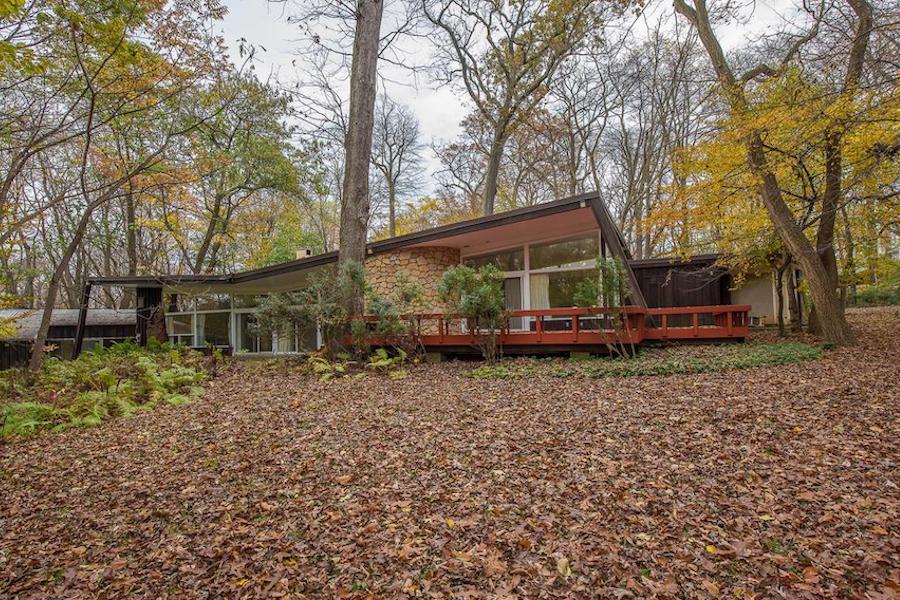
39 Fairview Rd., Penn Valley, Pa. 19072 | Bright MLS images via BHHS Fox & Roach Realtors
Every architect who worked in the midcentury modern style channeled Frank Lloyd Wright in one important respect:
The houses they produced are low-slung and dramatically horizontal.
This beauty in Penn Valley is no exception to that rule. It was built in 1956 and designed by architect Theodore Brandow, who worked in Oskar Stonorov’s office before setting up his own firm in 1953. But it is exceptional in a number of ways.
For starters, there’s its V-shaped roof profile, which creates extra volume in several of its rooms.
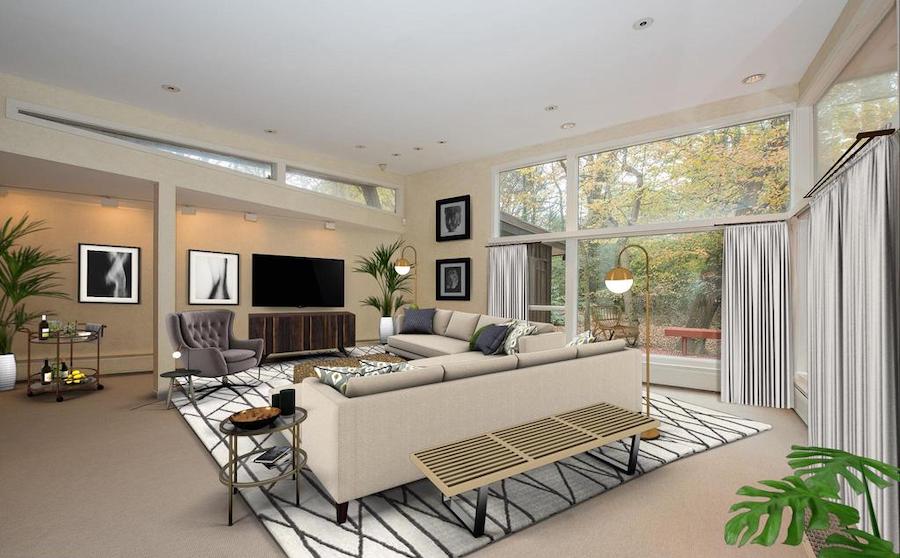
Living room
Like the living room, where the rising slope of the roof also allows for light to filter in through clerestory windows.
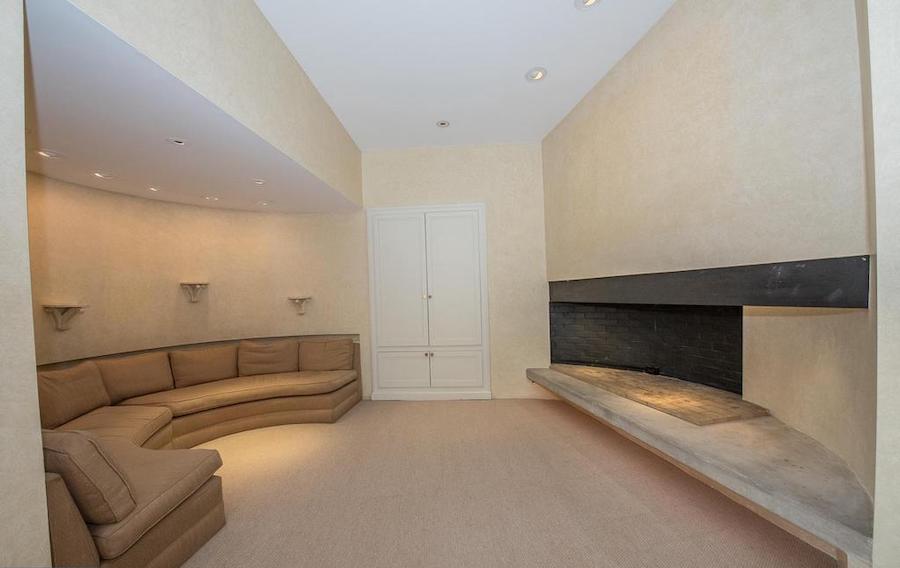
Fireplace alcove
An even more original design element is the curved fireplace off the living room. There’s also a built-in bar cabinet in the fireplace alcove.

Dining room
This house features a series of step-downs that connect the various spaces. The first one leads from the living room to the formal dining room.

Kitchen
The kitchen sits between the dining room and the breakfast room and is one with the latter. It got a slightly off-key makeover a few years back. The off-key part is its more traditional cabinetry; everything else about this well-equipped kitchen is pitch-perfect.
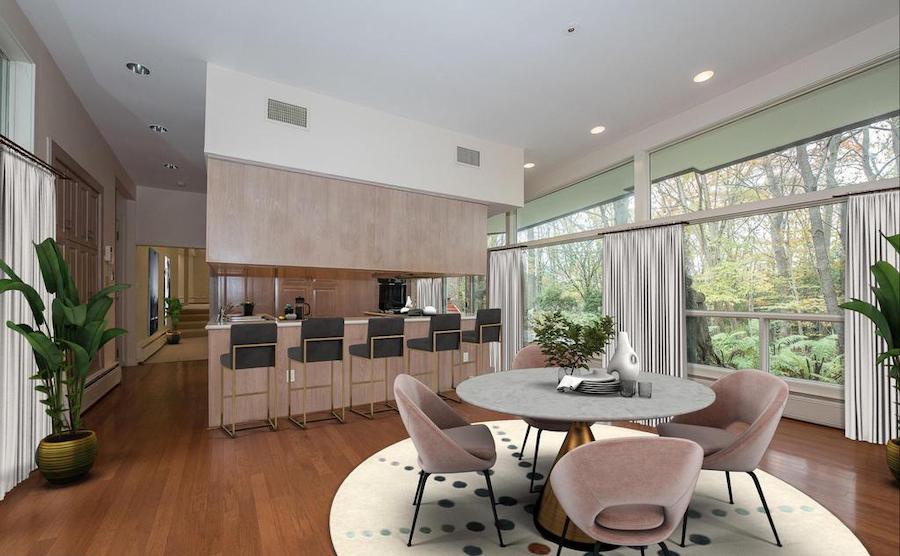
Breakfast room
There’s even more storage space in the built-in cabinets on the far wall of the breakfast room. Two of those cabinets, however, conceal the long, closet-lined corridor that leads to the step-down to the bedroom wing.
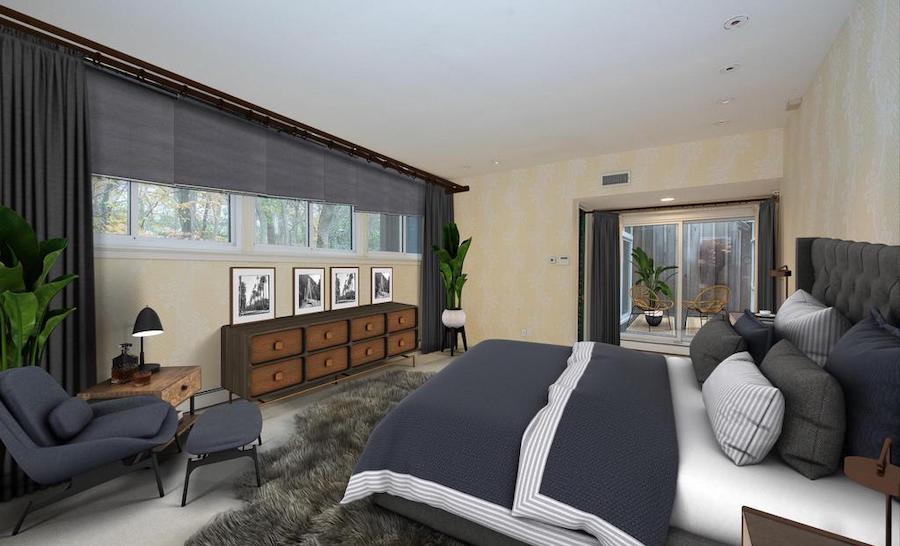
Master bedroom
The master bedroom suite includes a spacious bedroom, a bathroom with dual vanities, glass-framed shower and soaking tub, and a den or home office. Both the bedroom and the den have sliding doors leading to an interior atrium.
The other three bedrooms on this main level have built-in shelves, built-in dressers, arched alcoves, or some combination of these three. One of them also has some off-key floral wallpaper. Below this wing you will find a fifth bedroom suite that’s perfect for an au pair, in-law or guest.
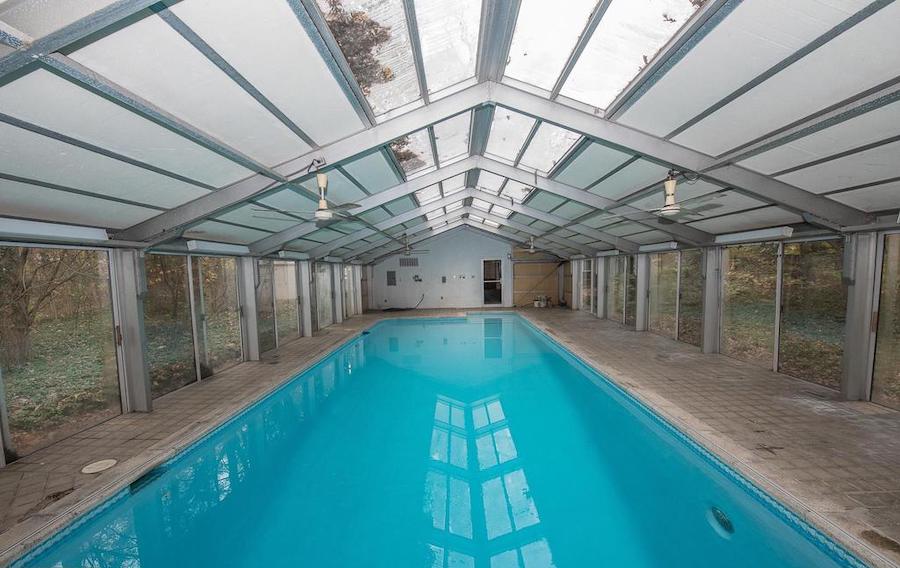
Indoor pool
This house also features an indoor pool with a sauna, full bathroom and two dressing rooms.

Deck
It also has a deck off the living room and stone patios off the dining room and kitchen. Note one more distinctive design element here: the angular steel beams supporting the roof.
All this delightful originality sits amid 1.47 thickly forested acres on a secluded lane in Penn Valley. Rolling Hill Park begins just beyond the end of your street, and it’s a short drive from here to both the center of Gladwyne and the Gladwyne on-ramp to the Schuylkill Expressway. Just a little further away are both Narberth and Manayunk.
THE FINE PRINT
BEDS: 5
BATHS: 5 full, 1 half
SQUARE FEET: 6,281
SALE PRICE: $1,050,000
39 Fairview Rd., Penn Valley, Pa. 19072 [Damon Michels | The Damon Michels Team | BHHS Fox & Roach Realtors]
Updated Dec. 19th, 4:38 p.m., to add information about the architect. Thanks to Greg Prichard, historic preservation planner in Lower Merion Township’s Building and Planning Department, for providing it.


