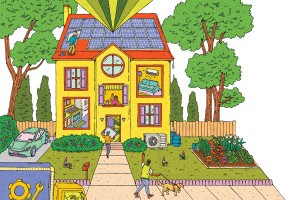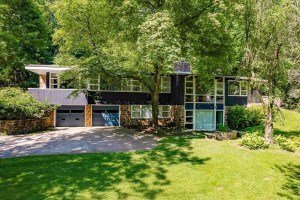Apartment Profile: Rittenhouse Hill
Before tackling Presidential City, Post Brothers got practice making over this Germantown apartment complex. They hit this one out of the park too.

The main entrance to the Rittenhouse Hill Apartments | Photos: Post Brothers
If the makeover of Presidential City was Post Brothers’ main event, its transformation of Rittenhouse Hill was the warmup act.
And in bringing this 1950s apartment complex on Germantown’s western edge into the 21st century, the Pestronk brothers laid down some equally impressive chops.
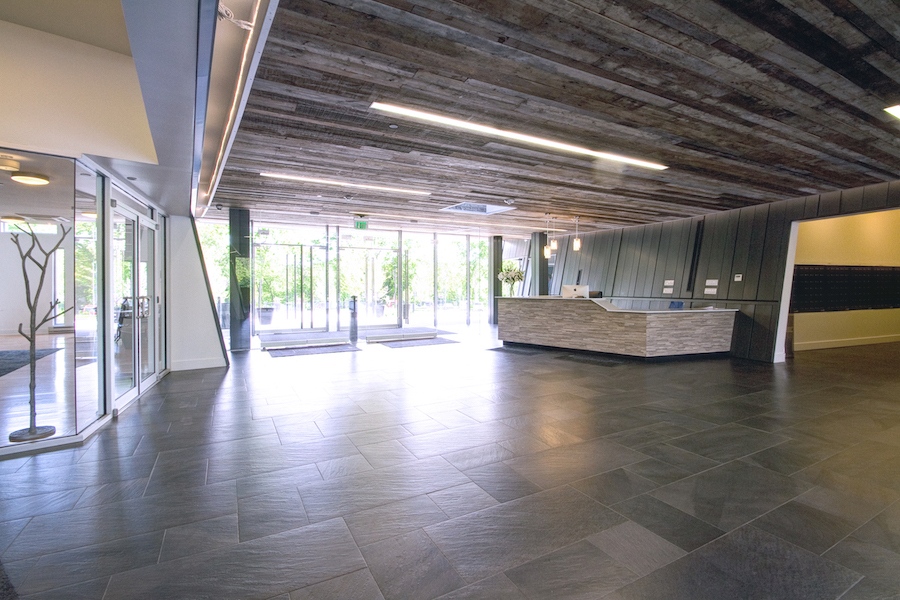
The building lobby and sitting area have a reclaimed wood ceiling; wood accent ceilings also grace the elevator lobbies on each floor
Located just one block from Wissahickon Park near where Germantown, East Falls and Mt. Airy meet, Rittenhouse Hill offers its residents super-stylish apartments and a slew of attractive amenities in an eco-friendly package.

Fitness center
The makeover gave the two towers a new entrance building connecting them. This zinc-and-glass pavilion includes a comfortable lounge and a professionally managed fitness center with a full range of classes and programs.

Entrance to the Ultimate Backyard; topiary and outdoor kitchen in background
Both of these look out on the showstopper amenity, a recreation and leisure compound Post Brothers has dubbed the “Ultimate Backyard.”
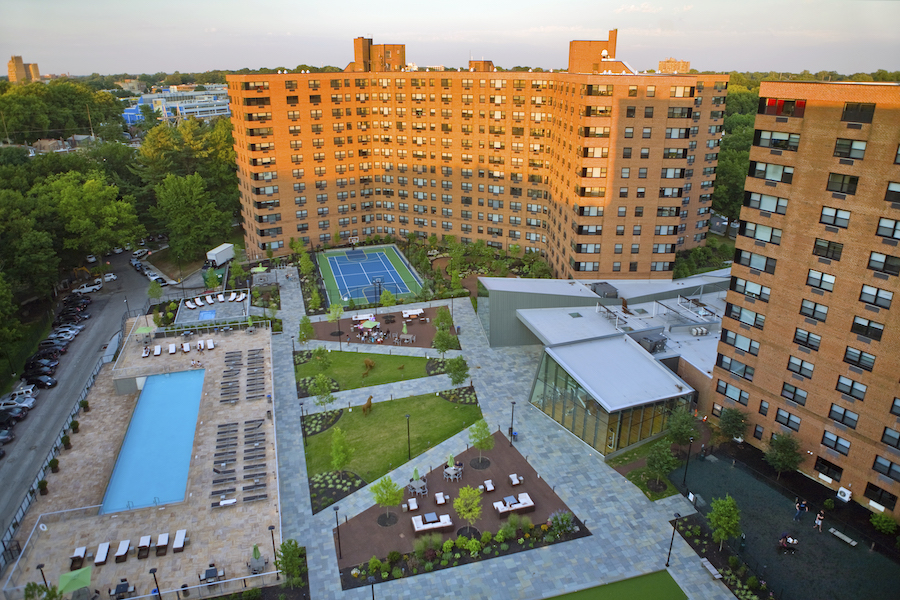
Aerial view of Ultimate Backyard
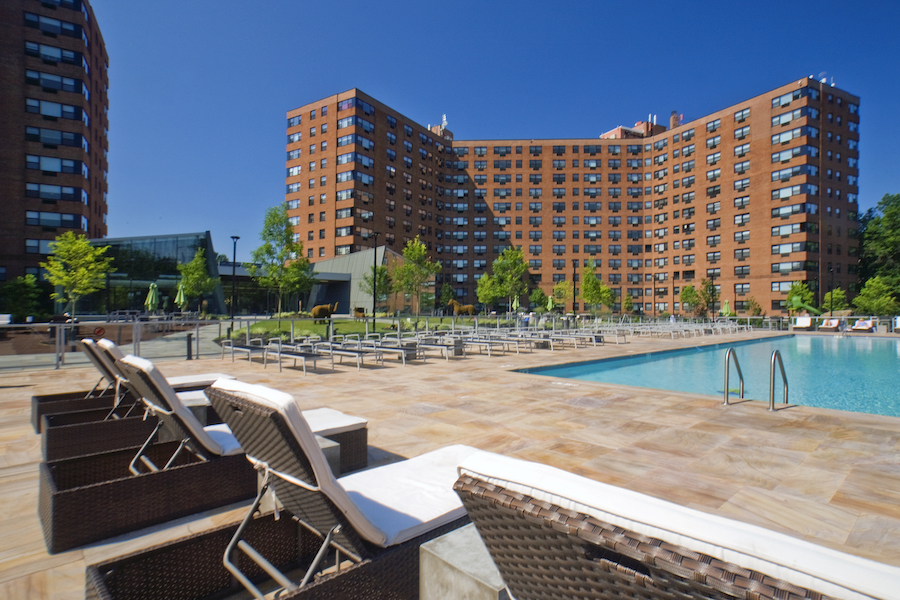
Swimming pool and terrace
They’re not exaggerating with this term either. This backyard contains a large infinity-edge pool with a tanning deck, a tot lot, a yoga garden, an outdoor kitchen, a multipurpose sports court and a bocce court.
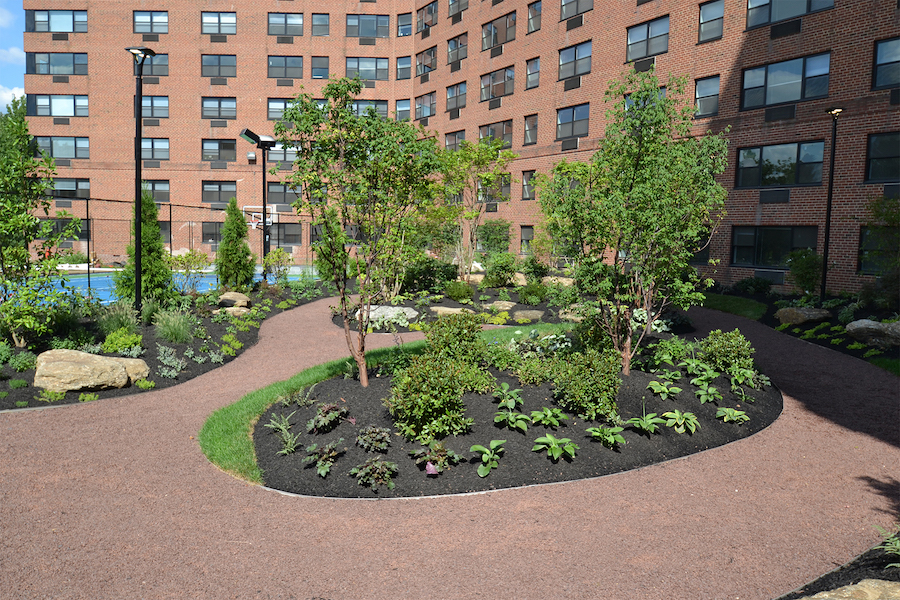
Landscaped garden; sports court at left
All of this is set amidst lush landscaping and topiary. This backyard also has an off-leash dog park and canine comfort station. And if you’d rather take your nature unscripted, a pathway connects this complex to Wissahickon Park.

Living room in model two-bedroom apartment; kitchens in the larger apartments have movable islands. | Apartment photos: Kate Devlin via Post Brothers
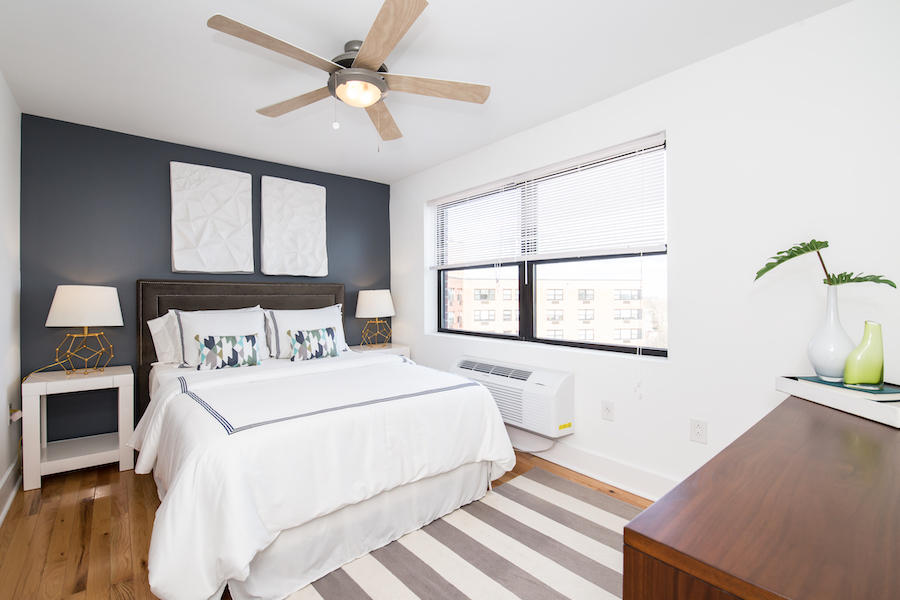
Bedroom in model two-bedroom apartment

Master bathroom in model two-bedroom apartment
The apartments themselves have that trademark Post Brothers Eurostyle polish. Quartz countertops and Italian-style glass-front cabinet doors give their kitchens an extra touch of class, as do the similar floating vanities in the bathrooms.
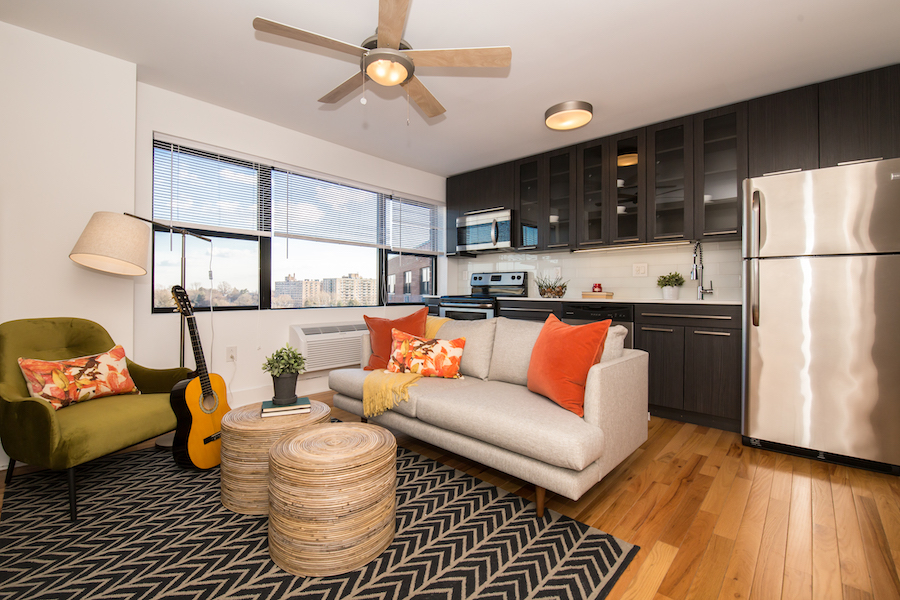
Living room in model junior one-bedroom apartment
All of this comes wrapped up in a very green, energy-efficient, eco-conscious package. The makeover included installing new windows filled with argon gas and heat-blocking coatings, a high-efficiency building envelope with a thermally insulated green roof, Energy Star-rated appliances and energy-efficient lightbulbs, water-saving toilets, washers and dishwashers, a rainwater retention system and carbon-free heating and air-conditioning systems. “Carbon-free” because the building’s power is 100 percent wind-generated.
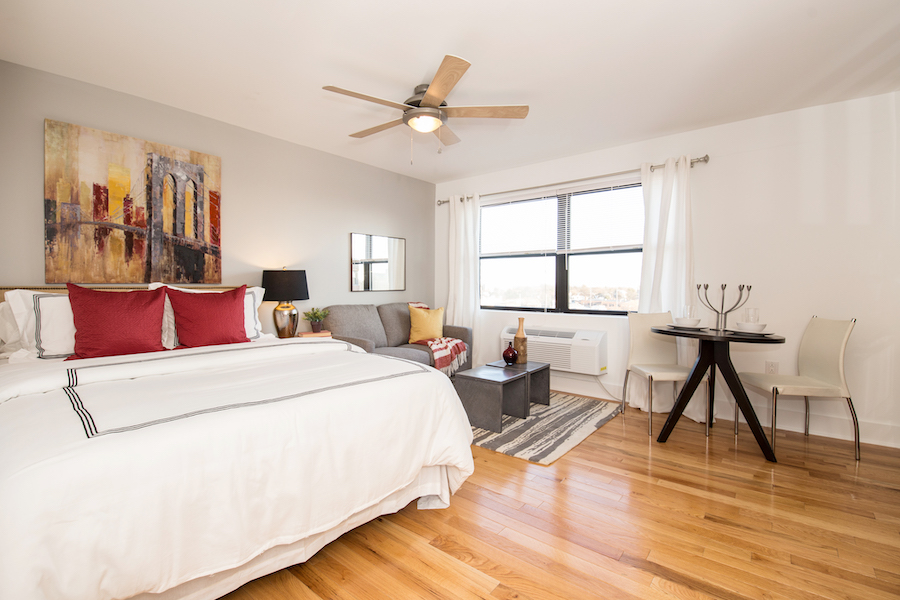
Model studio apartment
For a building in an outlying city neighborhood, Rittenhouse Hill also gets good marks for walkability. A SEPTA Regional Rail station and two supermarkets are all a short walk away on West Chelten Avenue, and several restaurants, delis and coffee shops also lie within walking distance. Not to mention that you can really get your walk on along the Wissahickon Park trails.

Kitchen in model studio apartment
“Rittenhouse Hill had all the elements that we look for in a residential development,” says Yvette Stewart, senior vice president of property management for Post Brothers. “It’s perfectly located at the confluence of the beautiful neighborhoods of West Mount Airy, Germantown and East Falls. With easy access to public transportation and I-76, our residents can be in Center City within 15 minutes.
“There were no residential offerings of this caliber available in the area, and we saw the opportunity to create a Class-A, premium apartment offering. The result is a modern, sophisticated building with spacious homes complemented by a world-class amenity package.”
Rittenhouse Hill by the Numbers
Address: 633 W. Rittenhouse St., Philadelphia, Pa. 19144
Number of units: 624 studio, one- and two-bedroom apartments, ranging in size from 370 to 950 square feet. Studios range from 370 to 400 square feet; one-bedrooms, 550 to 775 square feet; two-bedrooms, 950 square feet.
Number of parking spaces: 705, including electric-vehicle charging stations. The outdoor surface lot contains 424 spaces that rent for $45 per month; 216 spaces on the parking garage’s top deck rent for $65 per month and the remaining 65 indoor garage spaces rent for $85 per month. The garage also contains indoor bike storage facilities.
Pet policy: Pets welcome; no breed or weight restrictions. $250 deposit and $35 per pet per month rent apply.
Rents: Studios, $1,015 to $1,295 per month; one-bedrooms, $1,210 to $1,745 per month; two-bedrooms, $1,565 to $1,845 per month.
More information: Rittenhouse Hill leasing office; Rittenhouse Hill website; 215-586-4111
