On the Market: Modern Townhouse in Fishtown
This extra-wide house for sale is part of an eight-unit development that combines ultra-modern interiors with exteriors that recall Fishtown's industrial heritage.
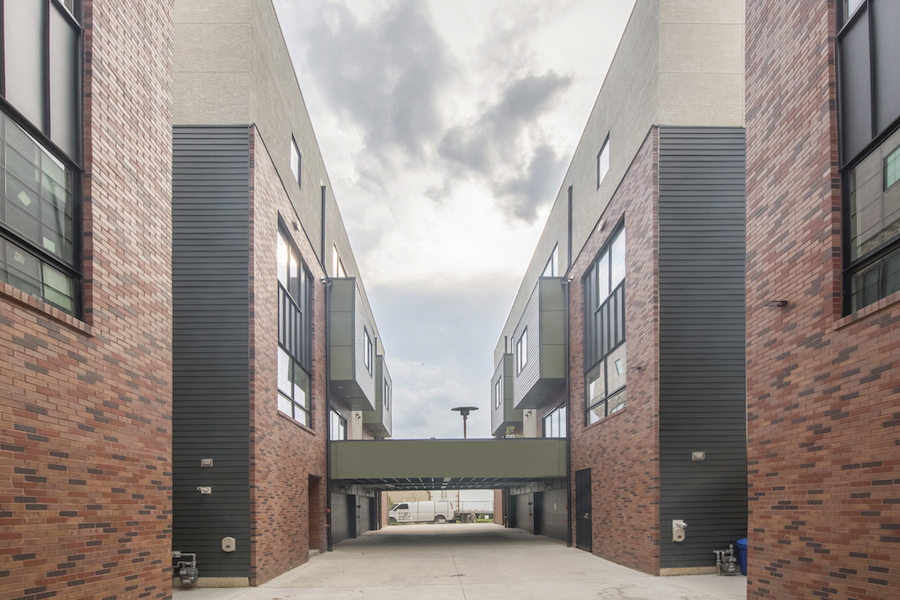
1130 Shackamaxon St. #5 (right), Philadelphia, Pa. 19125 | Photos: Plate3 Photography via Michael Garden Group, Space & Company, unless otherwise noted
Attendees at this year’s ThinkFest heard developer Roland Kassis explain how he got started on the path to transforming Fishtown’s Frankford Avenue with a tale of a real estate deal that sounded like it came out of the movie “GoodFellas.”
His firm, Kassis Ventures, has moved onward and upward from that start. And it’s branched into residential development on Fishtown’s interior streets.
This très chic townhouse for sale is one of his projects. It’s part of a development called “Shack 8.”
There’s nothing shack-like about Shack 8, however. These townhouses are super-stylish and loaded with upscale goodies. The development gets its name because it consists of eight units located on Shackamaxon Street.
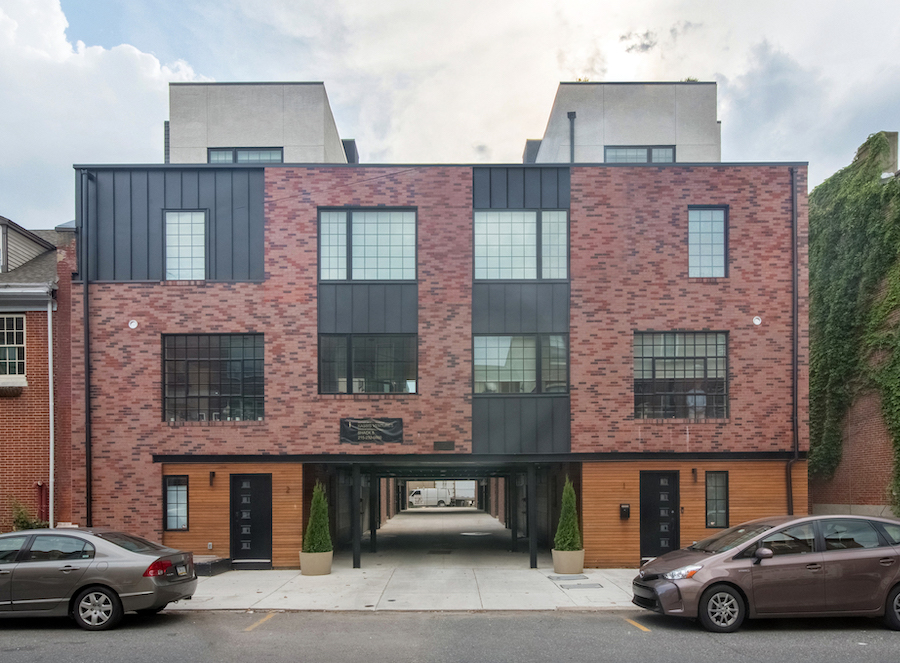
Street elevation
The design by Plumbob, Onion Flats’ architecture division, recalls Fishtown’s industrial heritage both in its street elevation and how the eight townhouses are arrayed around the project’s central driveway.
The homage to industry carries with it some pluses. One of them is the large mullioned windows that let lots of light pour in from the south.
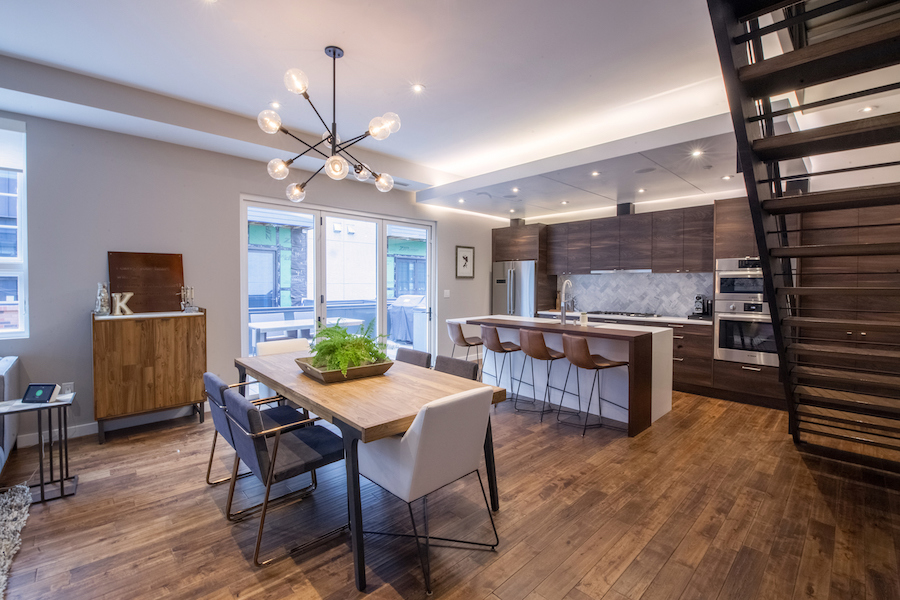
Dining area and kitchen
Those windows and the large folding glass door that leads to the deck make the main floor a bright and welcoming space. And speaking of space, it has 10-foot-high-ceilings and 19 feet of depth from the 35-foot-long south wall.

Living room
Its living room has a gas fireplace with a full-height ceramic tile surround in its northeast corner.
Its custom-designed Spogue kitchen combines the warmth of wood-veneer cabinetry with the sparkle of a marble tile backsplash. It’s outfitted with top-flight Bosch appliances.
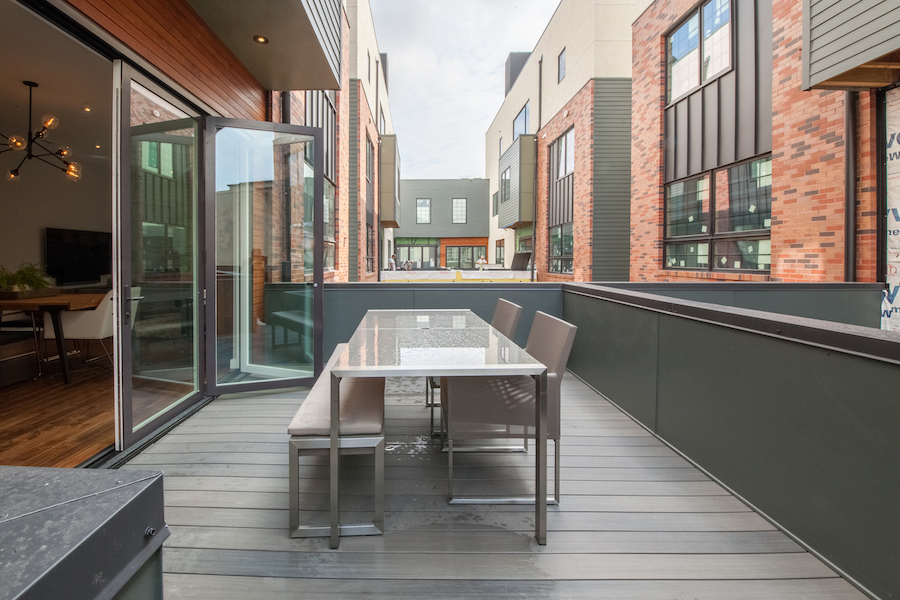
Main floor deck
Next to the kitchen is a large deck, one of two outdoor spaces in this house. The deck sits over the door to this unit’s two-car garage.
The garage sits next to the foyer, where you will find a wall of closets and a powder room with custom tile in a Spanish design. Stairs to the right of the closets lead up to the main floor.
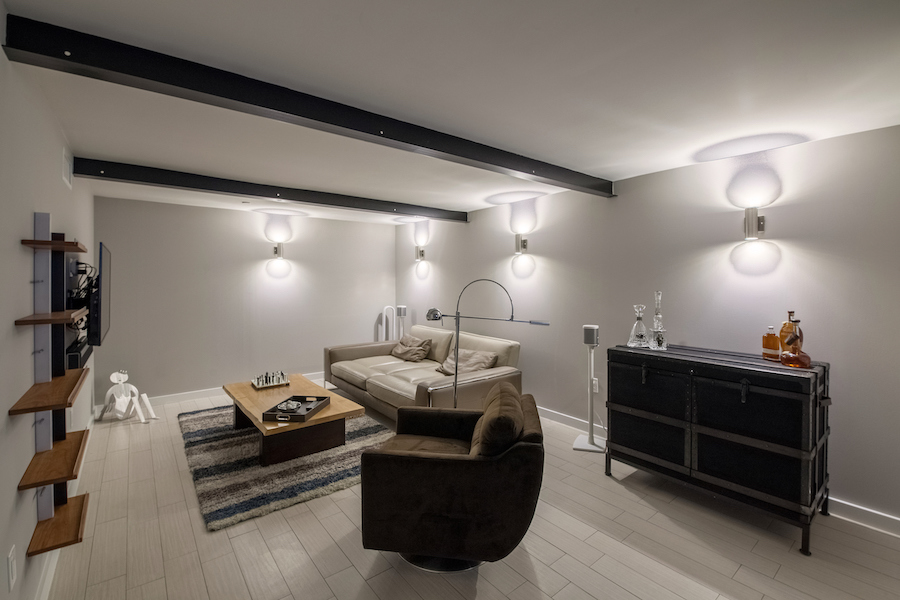
Basement rec room
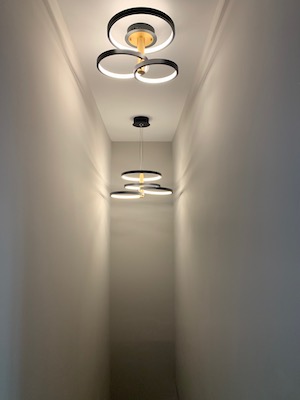
Lighting in stairwell from foyer to main floor
Stairs to the left of the closets, also lined with that Spanish tile, lead to a finished basement accented by exposed steel ceiling beams and stylish wall sconces. (All of the lighting in this house for sale, by the way, adds drama and sophistication to the interior spaces.)
Above the main floor are two floors of bedrooms. The third floor contains two bedrooms, a hall bath and the laundry room.
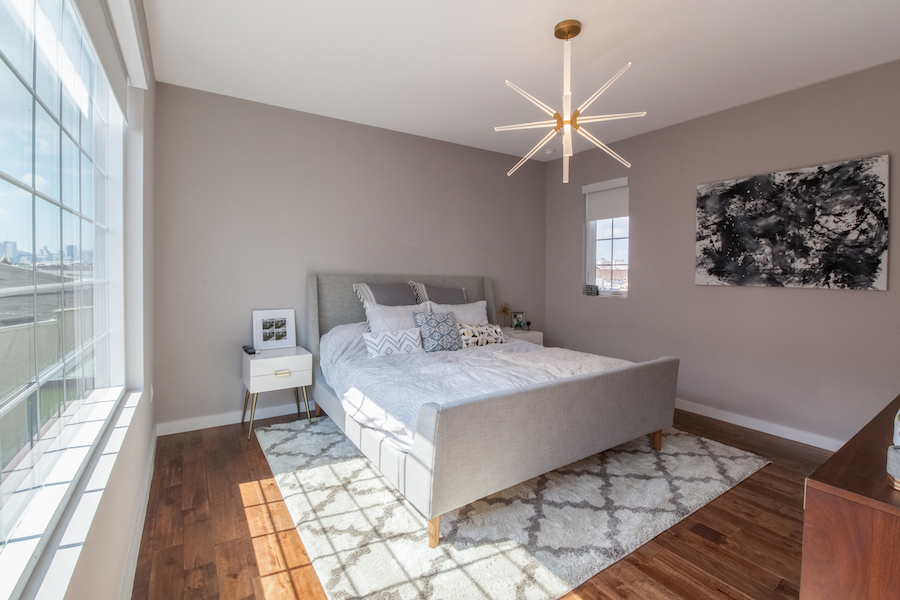
Master bedroom
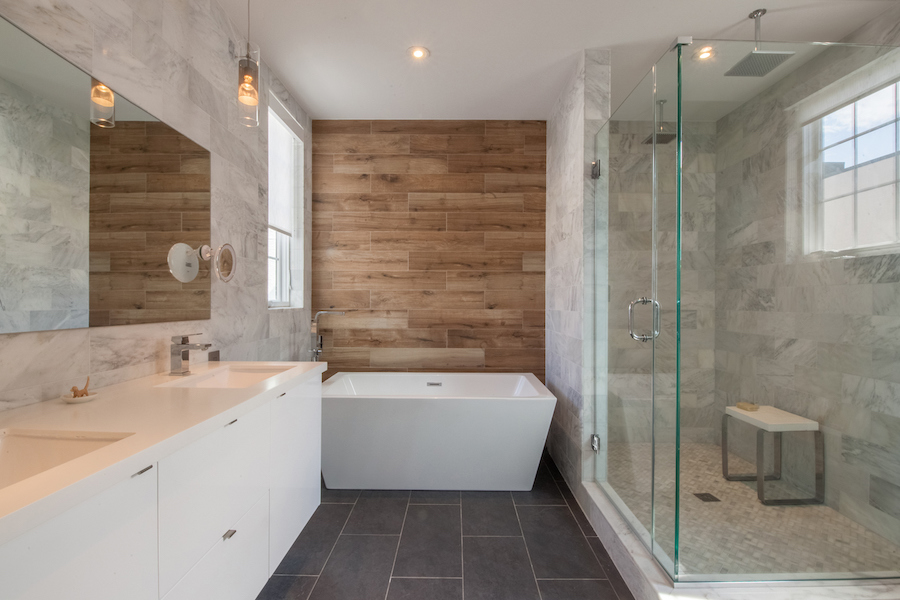
Master bathroom
The top floor contains the owner’s suite. Its bedroom gets plenty of southern sunshine, and its bathroom is a vision in marble and ceramic tile. The tile behind the soaking tub has a wood finish.
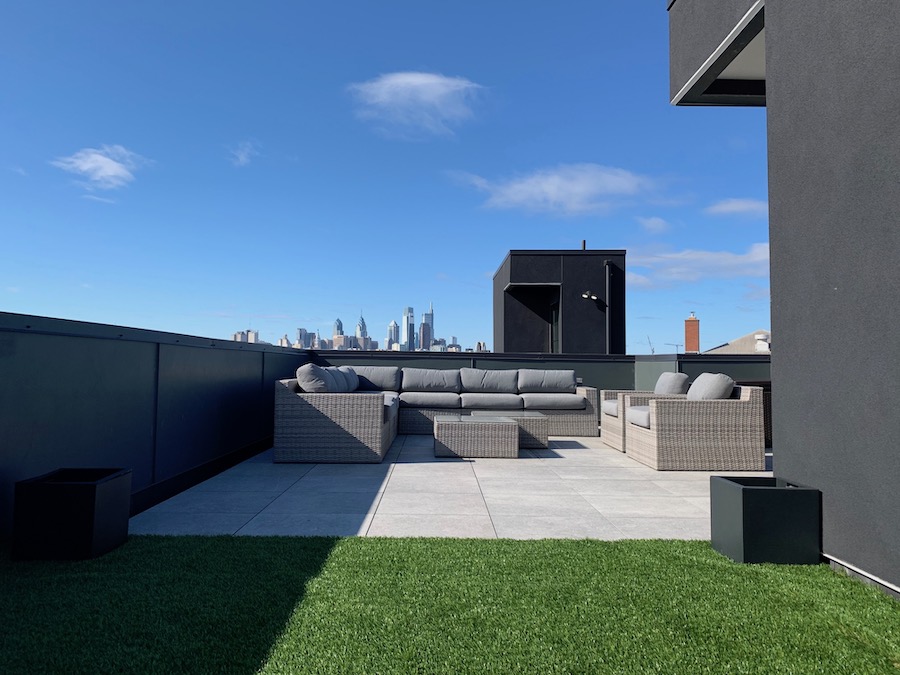
Roof deck
To top it all off, the roof deck combines a porcelain-tile-floored pedestal with lounge seating and an artificial turf play area for your kids and pets. Of course, it has a great view of the Center City skyline.
Buy this house for sale and you will live right next to the heart of Fishtown’s dining, shopping and nightlife district, including the stretch of Frankford Avenue Kassis remade. Penn Treaty Park, the Fillmore Philadelphia and the Rivers (nee Sugar House) Casino are all a short walk away as well.
THE FINE PRINT
BEDS: 3
BATHS: 2 full, 1 half
SQUARE FEET: 2,948
SALE PRICE: $1,095,000
OTHER STUFF: Eight years remain on this house’s property tax abatement. Its sale price was reduced by $55,000 on Oct. 24th.
1130 Shackamaxon St. #5, Philadelphia, Pa. 19125 [Michael Garden | Michael Garden Group | Space & Company]
Updated Nov. 20th, 3:06 p.m., to add information about the architect.

