Just Relisted: Private French Village in Gladwyne
With two guest houses, caretakers' quarters, stables, staff houses and a 10-car garage, this French-inspired, Art Deco-tinged property is indeed a village unto itself.
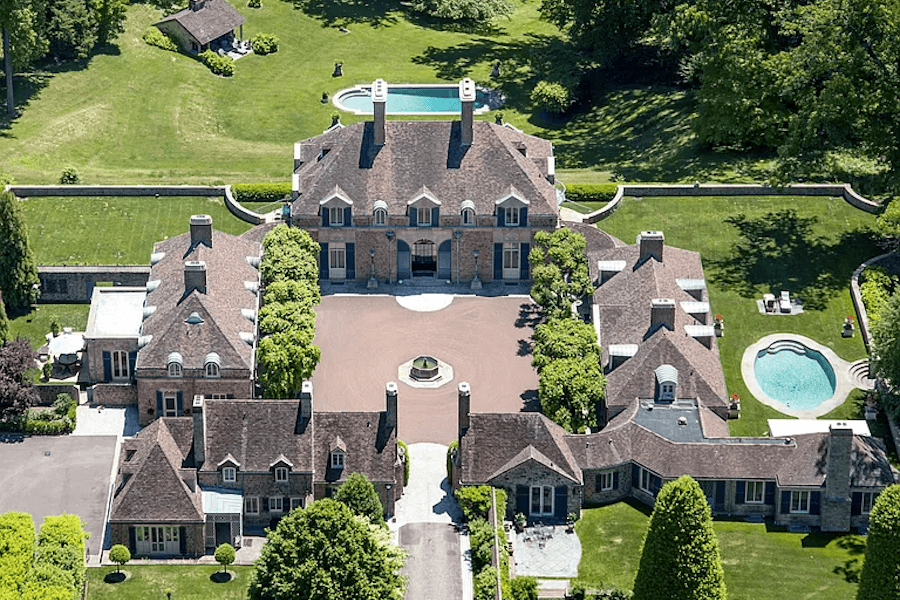
1543 Monk Rd., Gladwyne, Pa. 19035 | Images via Kurfiss Sotheby’s International Realty
Attention, recent arrivals and nouveaux riches seeking to Build a Statement in Gladwyne:
If you don’t change your plans and buy this dazzling 62-acre estate instead, at least look at the pictures here.
And look hard so you can learn how to build one the right way.
“Linden Hill” — you wouldn’t expect a property as grand as this not to have a name, now, would you? — was designed and built by Edmund B. Gilchrist between 1928 and 1931 for stockbroker Rodman Ellison Griscom. After Griscom sold it, the house passed into the hands of the Dorrance family of Campbell Soup fame for 50 years.
The Dorrances no longer own this property, but whoever bought it from them has brought it into our time with great sensitivity for its character and style while injecting their own distinctive sensibilities into it.
Those sensibilities actually draw heavily on the architectural movement that had just burst onto the scene as this palace was being built: Art Deco.
Instead of heavy garlands, weighty walls and overworked woodwork, you will find here lacy metalwork and unfussy detailing.
This estate combines traditional grandeur with an airy sensibility. It also offers plenty of room and amenities for you, your family, your friends and the help you will have to hire to look after it all.
The center of the estate consists of the main house and its two attached guest houses, all of which frame a central forecourt.

Dining room
Save for the wood-paneled living room (not pictured) and dining room, the rest of this house features rooms done up in light pastels and equally light woodwork and trim.
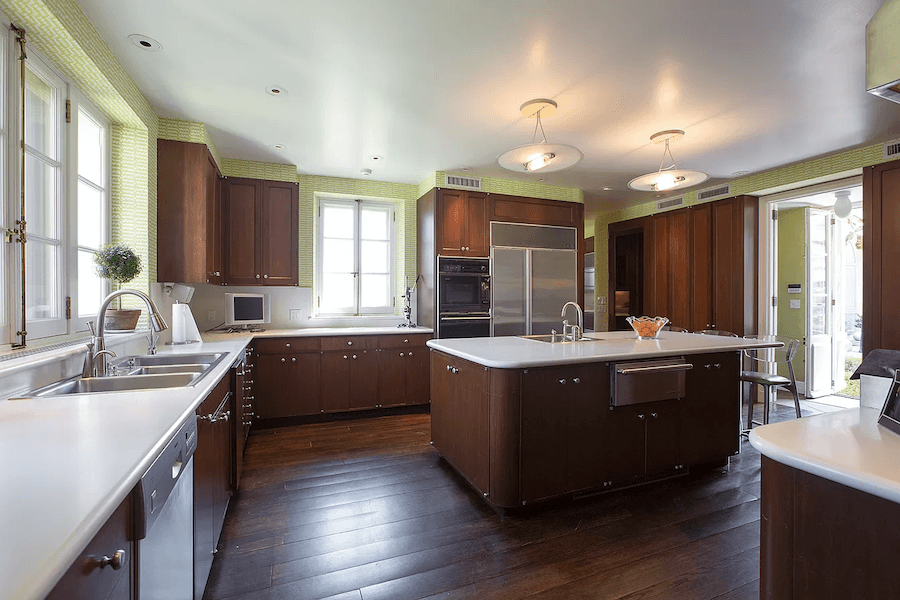
Kitchen
Except for the kitchen, which has rich redwood cabinetry and Moderne decor.

Butler’s pantry
Between it and the butler’s pantry in the curved corridor connecting the main house to one of the guest houses, you should have enough food warming drawers, sinks, and dishwashers to keep the feast you (or your personal chef) prepared for that huge dinner party ready to serve, then clean up afterward.
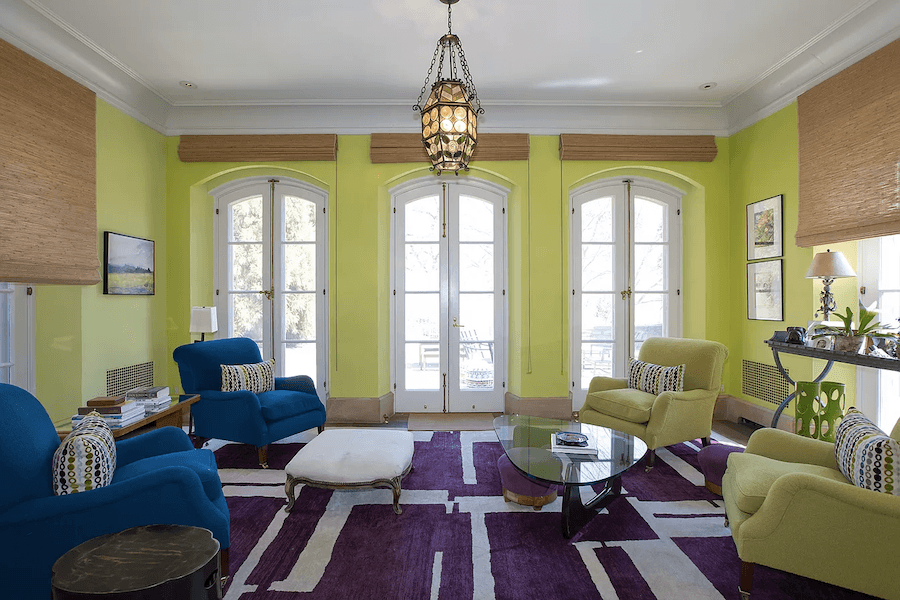
Sunroom
You might also say that the owner of this house has something in common with the owner of that Point Breeze rowhouse we featured in our open-house roundup last Friday. (See its listing with more pictures here.) As we noted then, one simply doesn’t run across chartreuse rooms all that often. Not only the kitchen but also one sunroom deploy this electric shade of green.
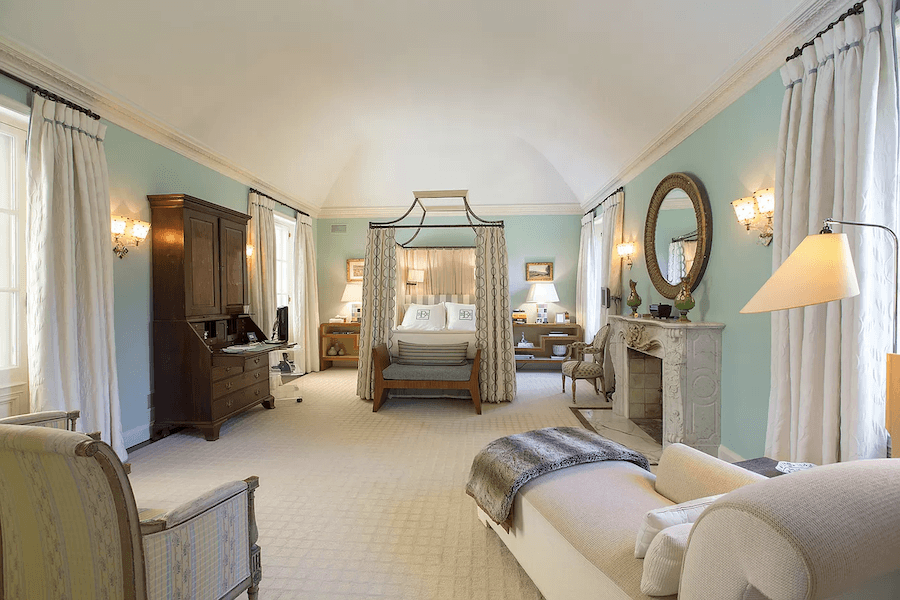
Master bedroom

Master bathroom
And even the less eye-popping colors come from families not often used to paint and trim rooms hereabouts, like the pale turquoise in the master bedroom.
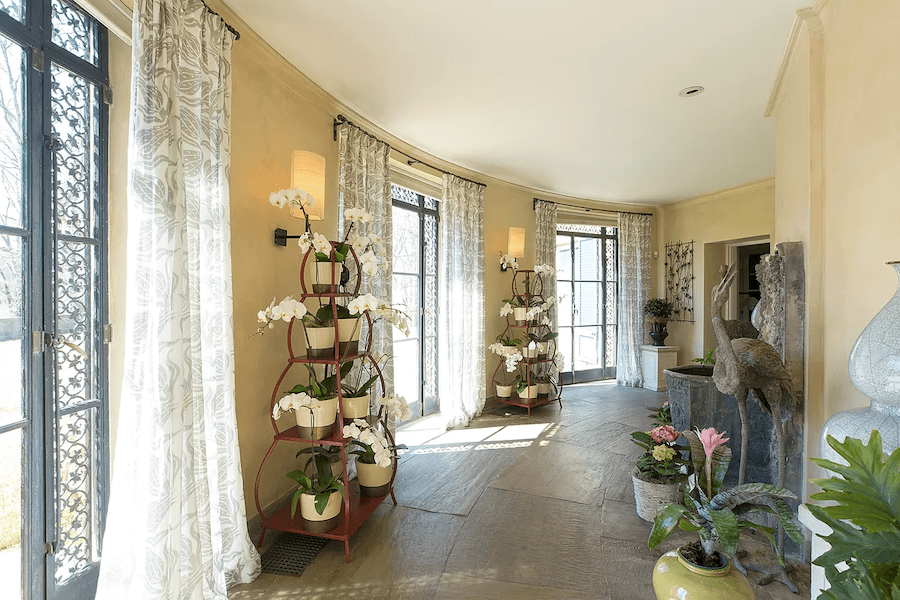
Guest house connecting corridor
Each of the guest houses is connected to the main house by curving passages; the other one closely resembles a sunroom itself.
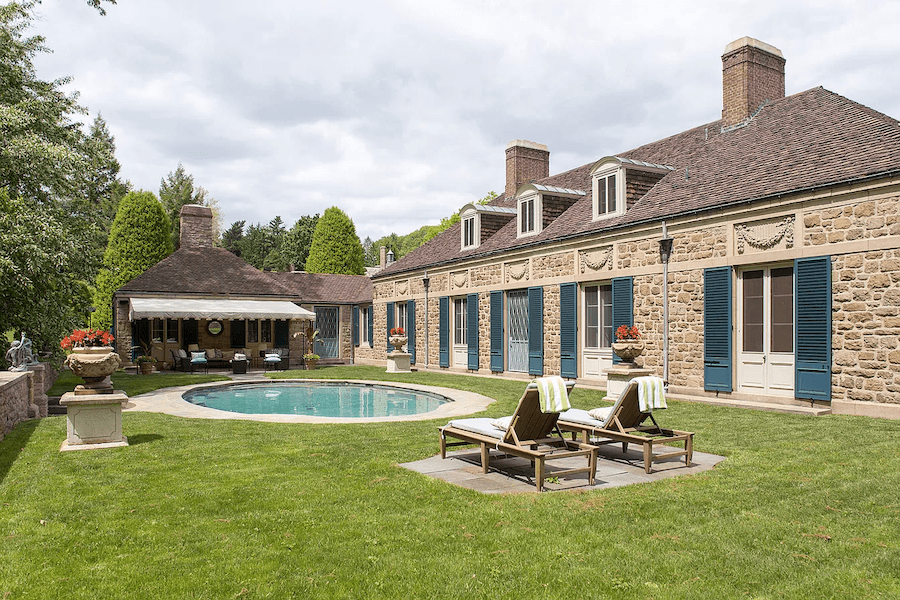
Guest house pool

Guest house children’s playroom
This house also has two pools — a large one behind the main house and a smaller one behind one of the guest houses.
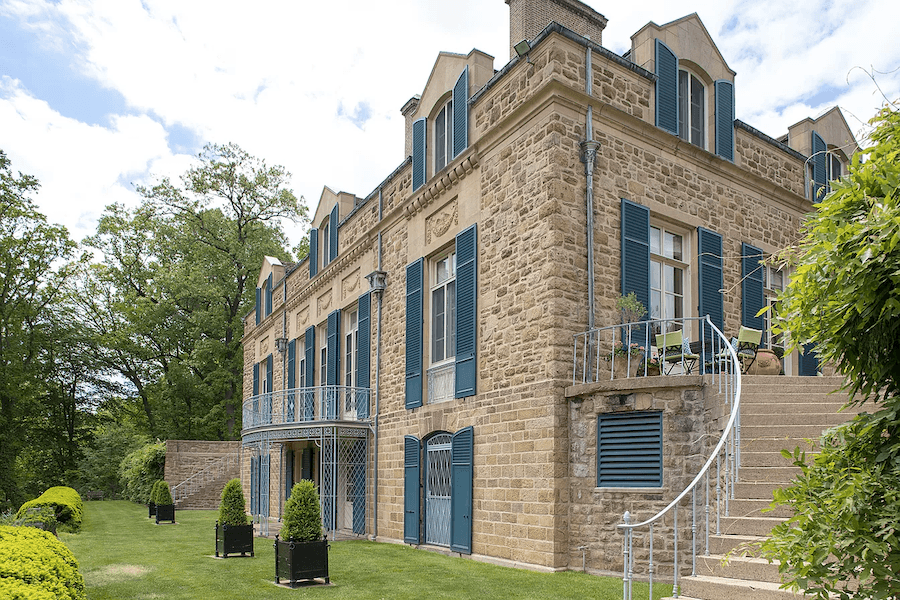
Second guest house
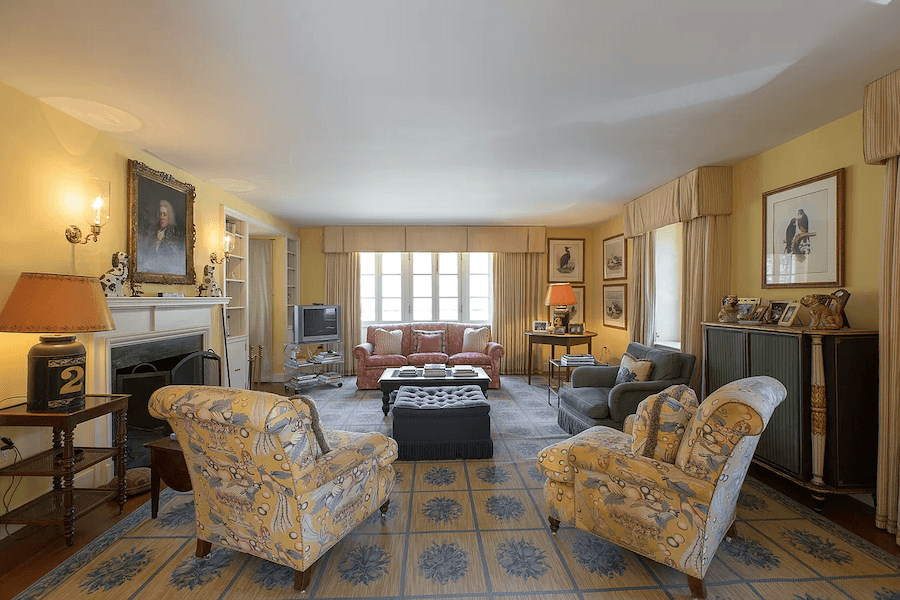
Second guest house living room
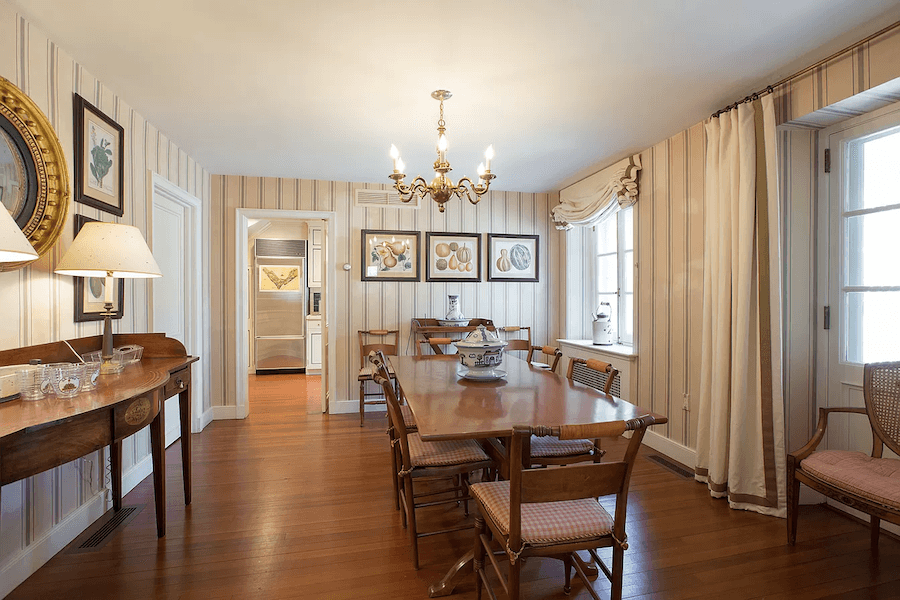
Second guest house dining room (kitchen visible through door at far end)
The caretaker’s residence and one of the staff houses finish framing the forecourt, and an additional staff house and garage lie around a smaller courtyard at the entrance to the driveway leading to the main court.
All of this sits in the middle of 62 park-like acres, thus assuring the utmost privacy.
We’ve noted before that new money shouts while old money whispers. This elegant manor is a perfect example of old money at work: it speaks softly yet makes a huge impression.
Class dismissed.
THE FINE PRINT
BEDS: 8
BATHS: 7 full, 3 half
SQUARE FEET: 14,467
SALE PRICE: $22,000,000
OTHER STUFF: The listing on the agent’s site states that this house has been on the market for four years, six months and 17 days, but the listing history on Zillow shows it as having been delisted and relisted twice since it was first listed for sale in June 2013. This most recent listing, at a sale price $5.5 million above its last listed price, occurred 15 months after the house was last delisted.
1645 Monk Rd., Gladwyne, Pa. 19035 [Lisa Yakulis | Kurfiss Sotheby’s International Realty]


