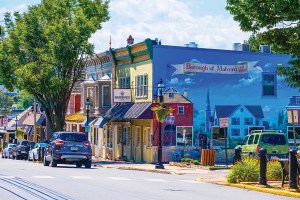On the Market: Regency Colonial in Bryn Mawr
This house for sale is one of the older mansions on this part of the Main Line. Yet it looks as fresh as today thanks to a recent renovation that skillfully blended old and new.
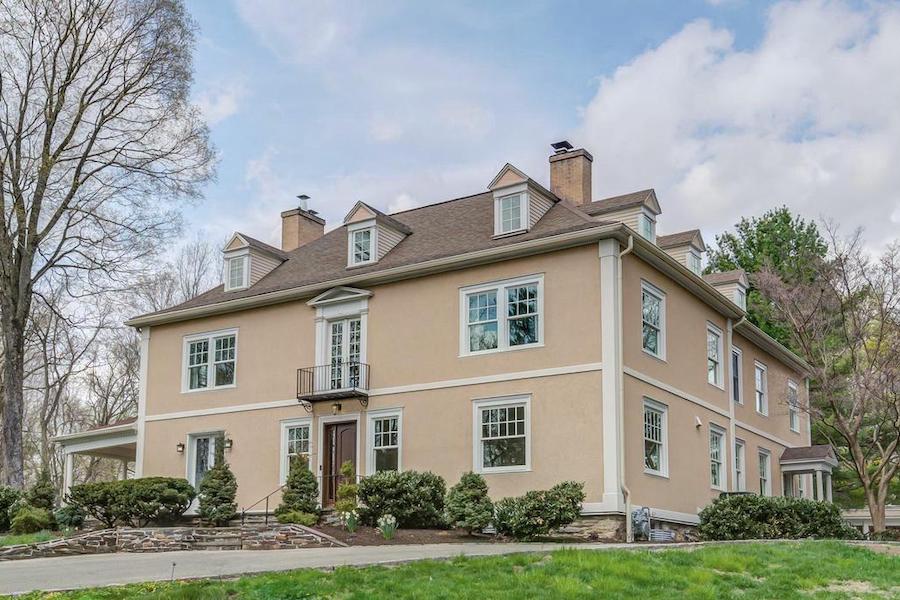
300 Thornbrook Ave., Bryn Mawr, Pa. 19010 | Bright MLS images via BHHS Fox & Roach Realtors
So The New York Times beat us to this listing with a roundup post that featured it this past May.
No skin off our backs at all, for we can show you more of this handsome Regency Colonial house for sale near the heart of the Main Line than you saw back then.
We can also tell you a little more about it too.
Known as “Thornbrook Hill,” this house dates to 1888, making it one of the older mansions on Bryn Mawr’s north side. Three years ago, a developer gave it a not-so-extreme makeover that added some distinctly modern elements to its inside while retaining its original character and detail inside and out.
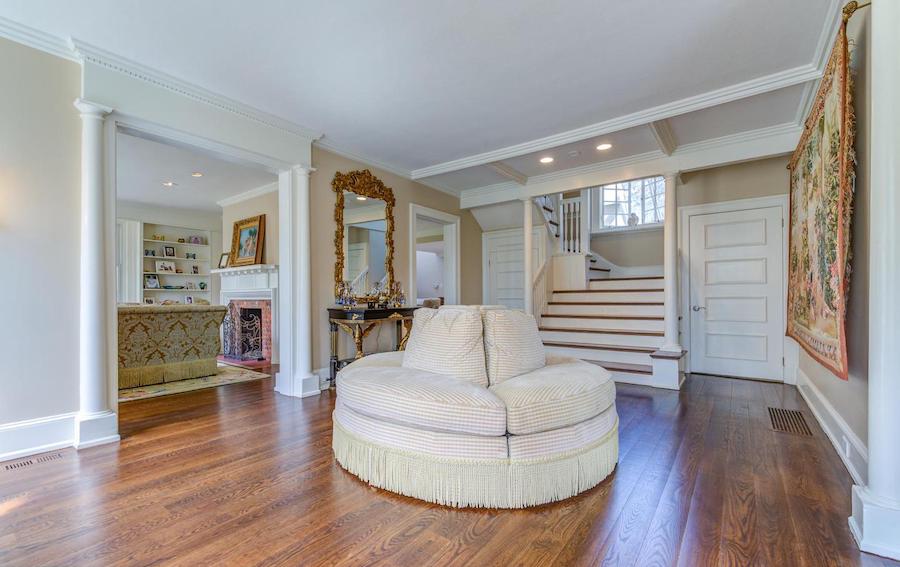
Foyer
Most of those modern elements lie in the back of the main floor. What greets you when you enter is a classic 19th-century center-hall Colonial layout, with a spacious foyer flanked by a formal living room on the left and a formal dining room on the right.
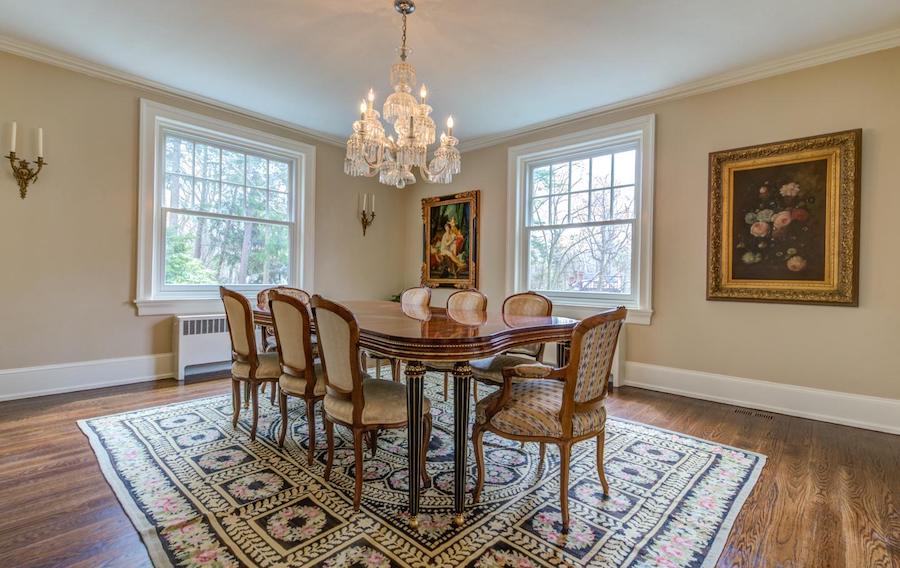
Dining room
Both of these rooms retain their traditional style and details, as does the family room behind the formal living room.
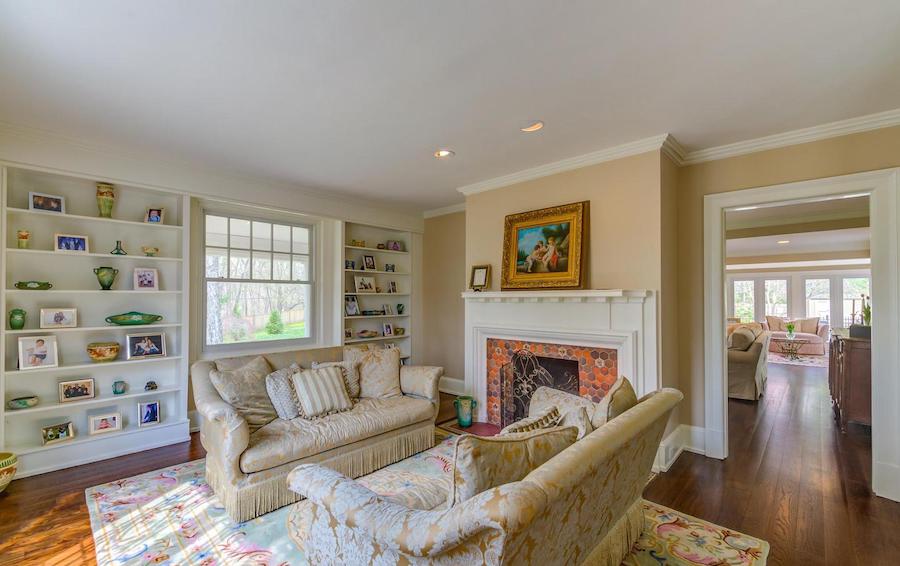
Living room
The living and family rooms both have fireplaces that share a common chimney. We’re not sure about the provenance of the hexagonal tiles on the living-room fireplace, but those are Mercer tiles on the one in the family room.
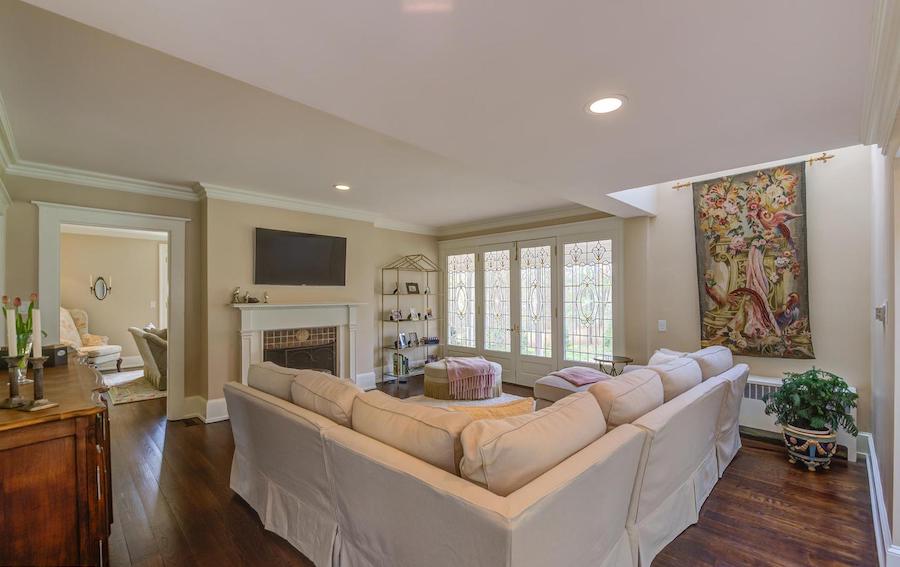
Family room
The family room also retains its elegant leaded-glass windows.
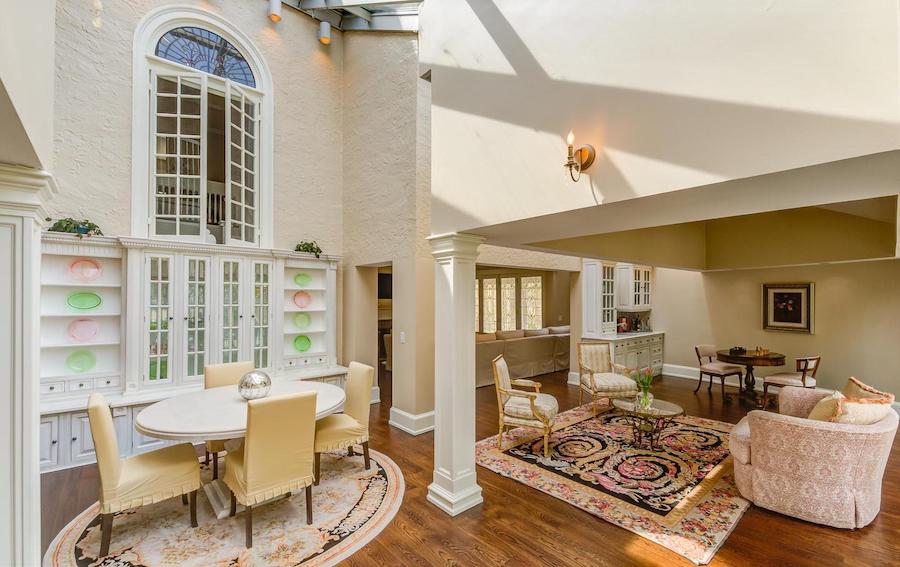
Great room
But it’s also part of the more modern addition tacked on to the rear of the original house. This space is defined by an L-shaped skylight that runs the width of the room and expands to an atrium behind the Palladian window on the main stairway landing.
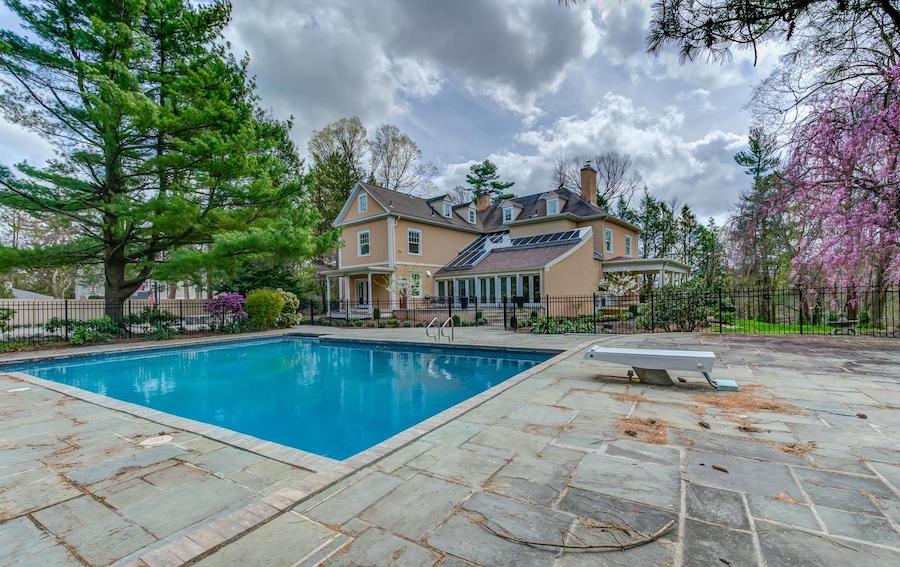
Pool
The great room lit by this skylight features a wet bar and a row of French doors that open onto the rear patio, pool and hot tub.
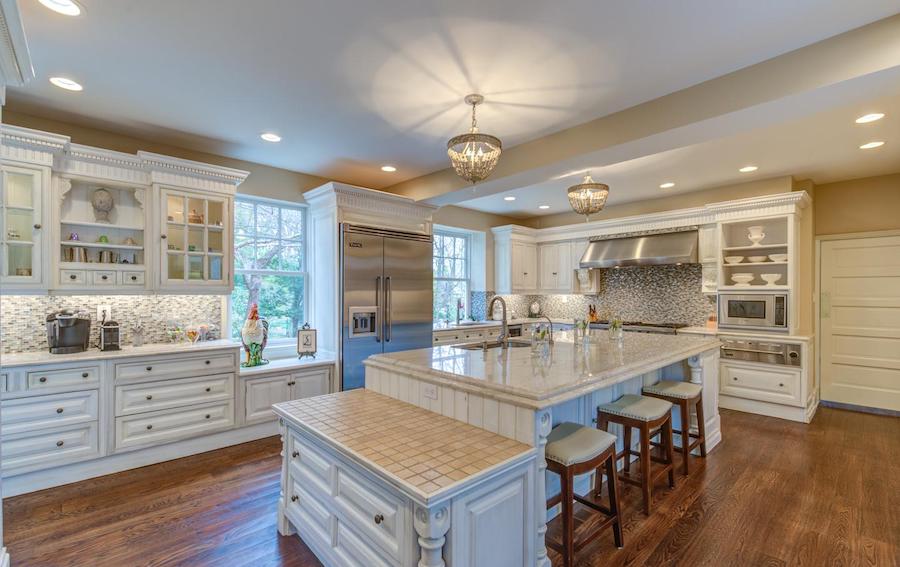
Kitchen
Adjacent to it is an updated kitchen designed by Clive Christian whose cabinetry and woodwork speak the traditional idiom. It boasts Brazilian quartz countertops, professional-grade Viking appliances, and two work desk alcoves, one of them in the hallway from the kitchen past the half bath to the door leading to the garage. Also off the kitchen is a study with its own set of French doors opening onto the patio.
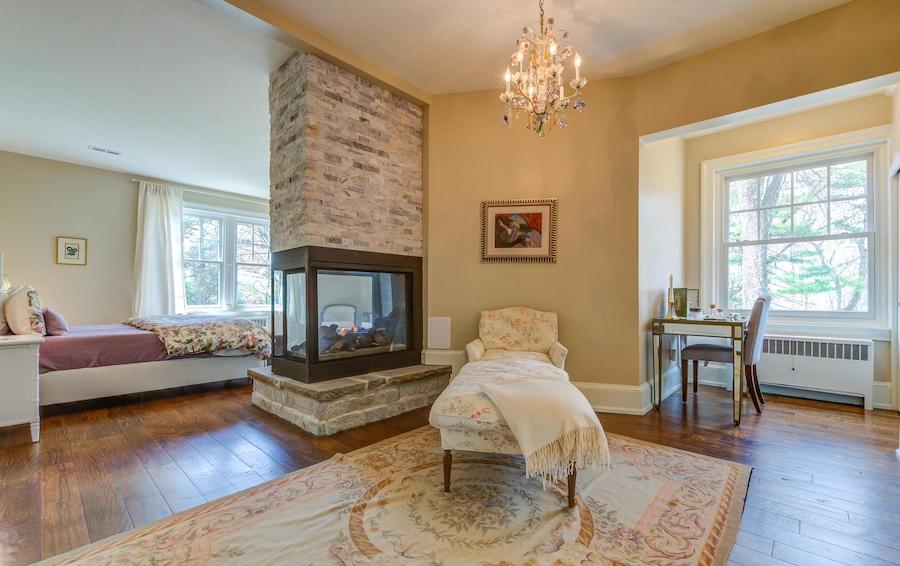
Master bedroom
The master suite upstairs also combines traditional and modern elements — in particular, the stacked-stone full-height fireplace peninsula that separates the bedroom from the sitting room.

Master bathroom
The master bathroom likewise places a modern soaking tub and shower in a context of traditional vanities and marble tile floor and wainscoting.
The other bathrooms in this house for sale have also been updated, but they have more traditional tilework and fixtures. In all, you will find six bedrooms on the upper two floors along with a home office and den.
You will also find this house conveniently situated midway between Bryn Mawr College and Villanova University as well as close to Rosemont College and nearby Rosemont Regional Rail station. It’s also located just off Montgomery Avenue, which continues northwest from here to connect with roads leading to Conshohocken and King of Prussia.
And perhaps the nicest part is, you can get all this for less than it would have cost you when you saw it in the Times. Assuming you saw it in the Times.
THE FINE PRINT
BEDS: 6
BATHS: 5 full, 1 half
SQUARE FEET: 5,857
SALE PRICE: $1,650,000
OTHER STUFF: This house’s sale price was reduced by $49,000 on Sept. 17th.
300 Thornbrook Ave., Bryn Mawr, Pa. 19010 [Meghan Lawrence | Meghan Chorin Team | BHHS Fox & Roach Realtors]

