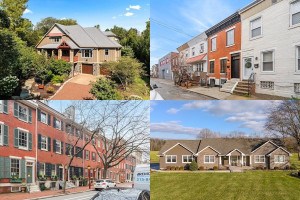On the Market: High Modernist Condo in Rittenhouse
Clean lines, exposed brick, and a sleek kitchen combine to give this bi-level condo for sale a look that combines the best of European and American style.
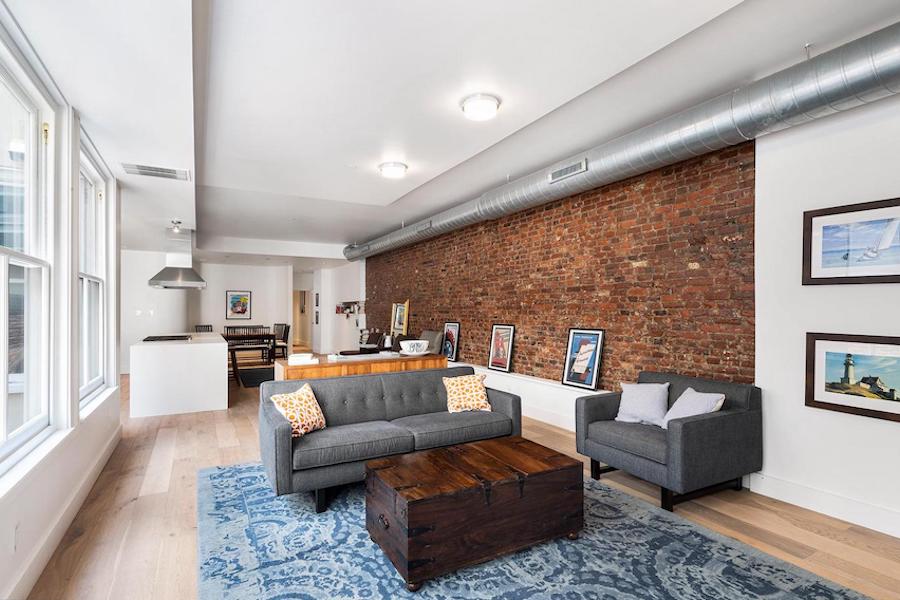
1606 Chestnut St. #4, Philadelphia, Pa. 19103 | Bright MLS images via BHHS Fox & Roach Realtors
Behind the dawn-of-the-20th-century Romanesque facade of 1606 Chestnut St. now lurks a condominium building that’s so sleek and modern, you’ll swear it was built yesterday.
Which it was, in a sense. This building got a top-to-bottom makeover in the early 2000s that transformed it into a four-unit condominium. This condo for sale sits atop the building.
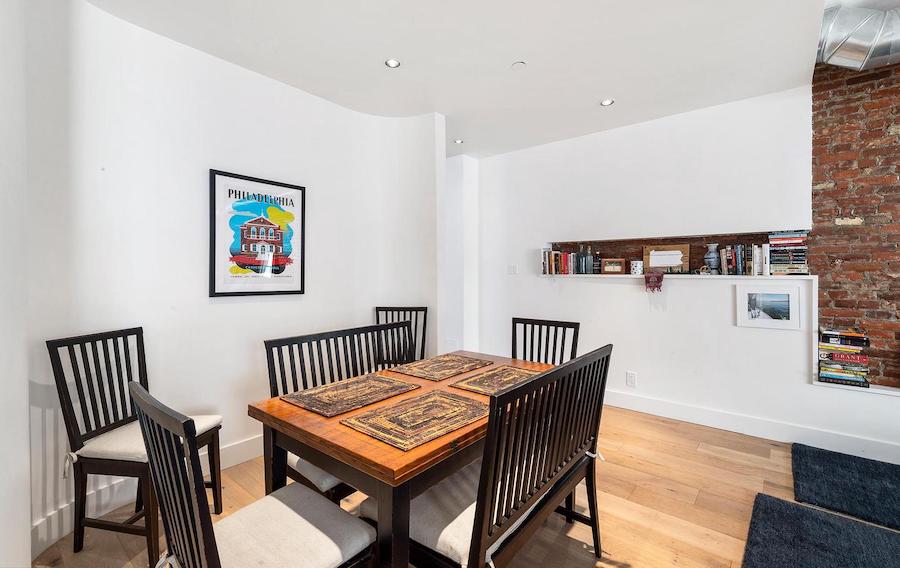
Dining room
This stunning bi-level unit combines the best of Scandinavian-style modernism and industrial-style loft chic. Exposed brick walls (and ductwork in the main living area) lend it that loft-chic air while stark white walls and modern lighting give it that Eurostyle feel.
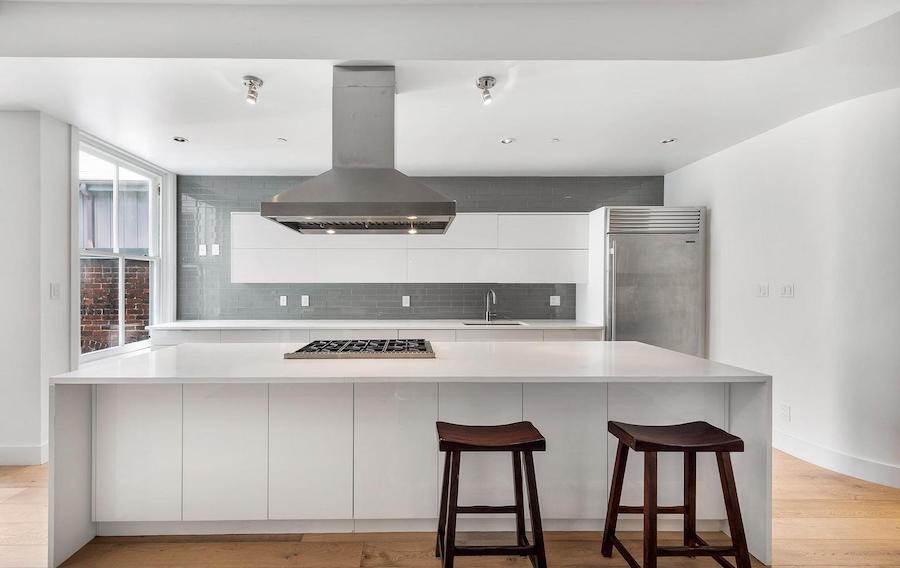
Kitchen
So does its kitchen, which looks like one of those precision-engineered German models. But it’s totally American: it has a Wolf gas range beneath a Best hood along with a Sub-Zero refrigerator and wine fridge.
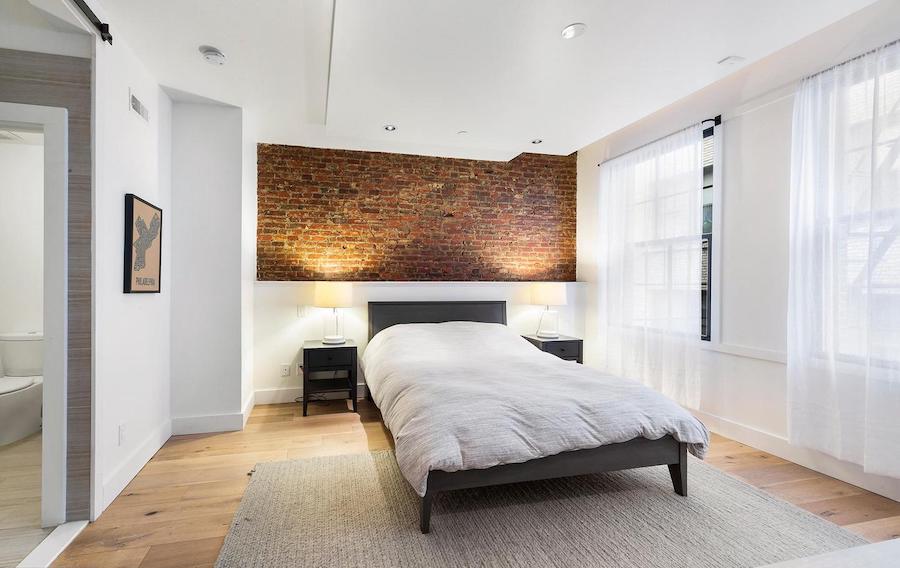
Master bedroom
The exposed brick in the master bedroom, located off a corridor leading from the kitchen to the main entrance, gives that room extra style as well.
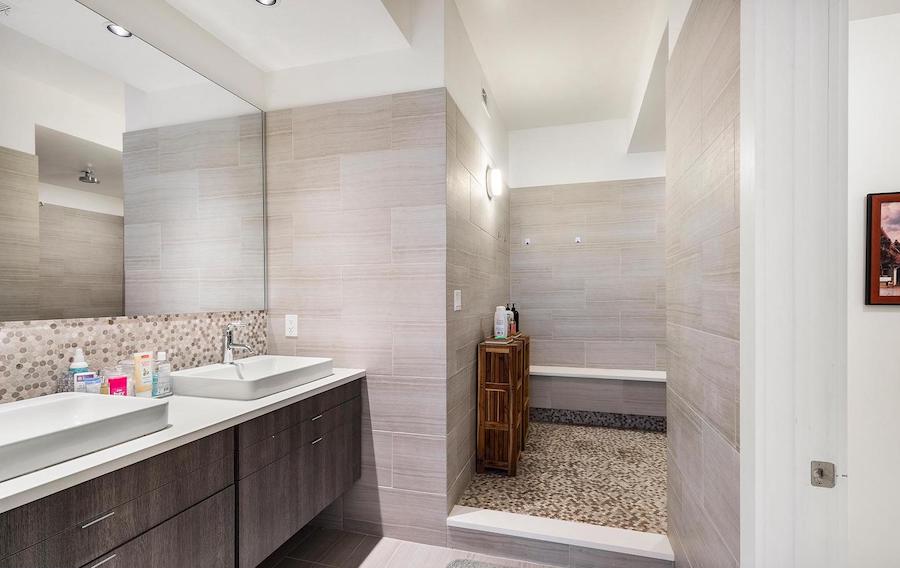
Master bathroom
So does the master bathroom, which features an extra-large stone-faced open shower with dual shower heads.
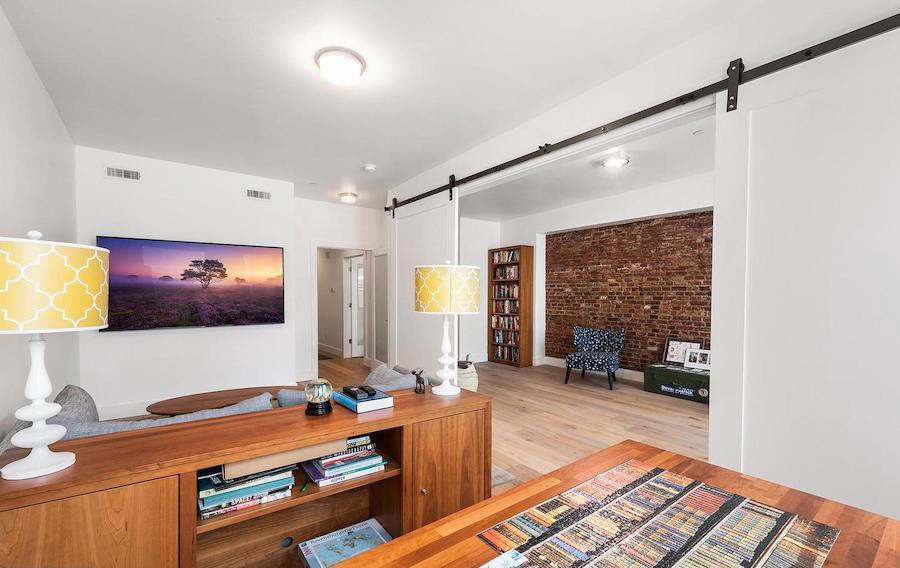
Upper-level bedrooms
At the opposite end of the main living area, stairs head up to this unit’s upper level. In addition to its own direct entrance from the elevator lobby, it features two flexible rooms connected by a large sliding barn door. They currently serve as a library and a TV room, but they can also serve as bedrooms, home office space, or other uses. Each has its own door leading to the hall, where you will also find a large walk-in closet and full bath.
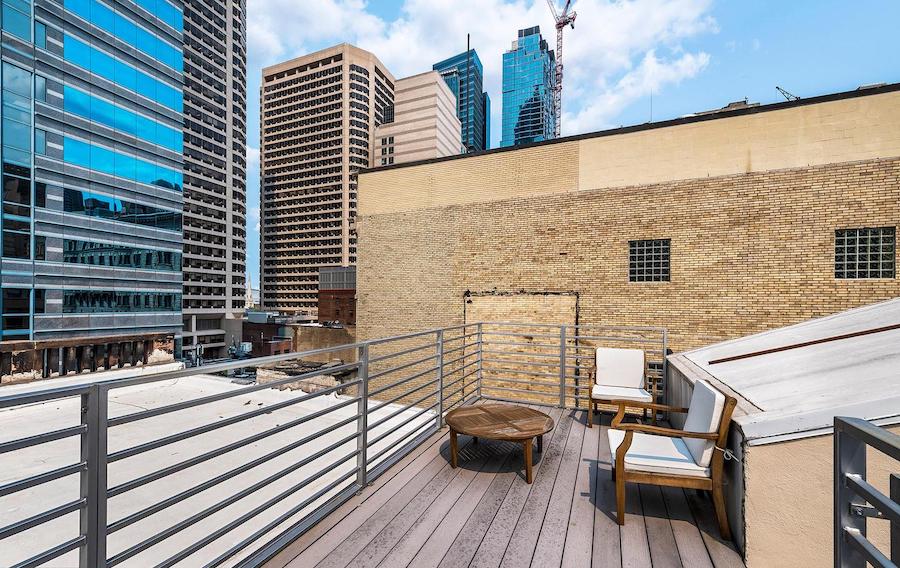
Roof deck
Stairs from this level lead up to your own private roof deck with a direct view towards Two Liberty Place across the street.
And if city living is what you love, you couldn’t ask for a better location. You’re right next to the West Market Street office canyon and surrounded by great shopping, dining and entertainment options right outside your door. And because this building is zoned for both residential and commercial use, it makes a great place to run your work-from-home business as well (use one of the upstairs bedrooms as your office).
THE FINE PRINT
BEDS: 3
BATHS: 2 full, 1 half
SQUARE FEET: 2,472
SALE PRICE: $1,395,000
OTHER STUFF: Make a suitable offer and the seller will include one year of pre-paid parking in a nearby garage.
1606 Chestnut St. #4, Philadelphia, Pa. 19103 [Sam Franklin | BHHS Fox & Roach Realtors]


