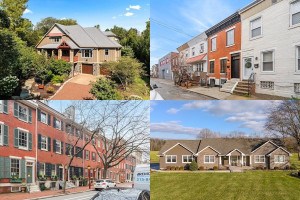Just Listed: Custom Tudor/Colonial Hybrid in Gladwyne
The blessings of Postmodernism extend to traditional architecture too, as this very solidly built architectural mixtape demonstrates.
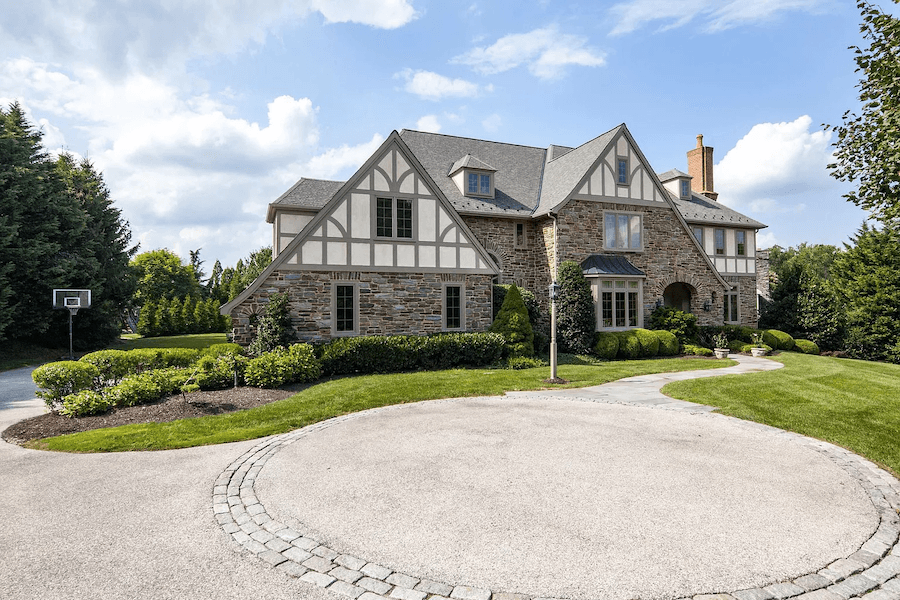
1340 Fenimore Lane, Villanova, Pa. 19085| Bright MLS images via Keller Williams Black Label
“They don’t build ’em like they used to.”
How often have you heard homeowners, real estate reporters like me, and even builders utter this phrase?
And it’s pretty much true that they don’t these days, if you follow those occasional horror stories about problems with some poor homeowner’s mass-customized house (or several hundred of them).
But the statement isn’t completely true. If you have enough money or work with the right builders — or preferably both — they do still build ’em like they used to.
Case in point: this handsome house for sale in Gladwyne.
Take a look at these pictures. The quality of the woodwork, the care that went into the design, and the overall elegance of this house recall the first decades of the 20th century, when some of the finest houses now standing in this region were built.
Yet this handsome, elegant Tudor Revival house is all of 13 years old.
Wait, did I say “Tudor Revival”?
Sure, that’s what it looks like on the outside. On the inside, however, it’s something of a mélange.

Foyer
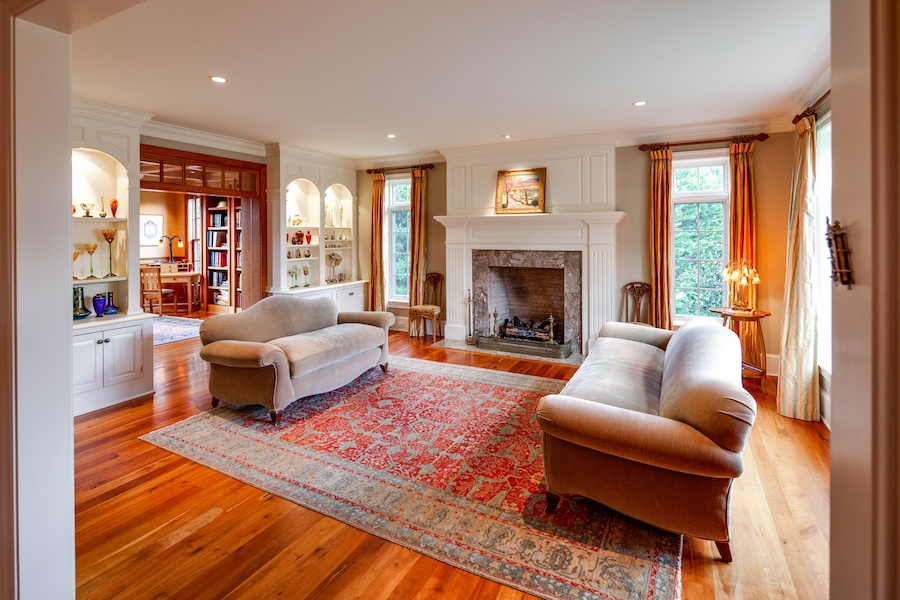
Formal living room
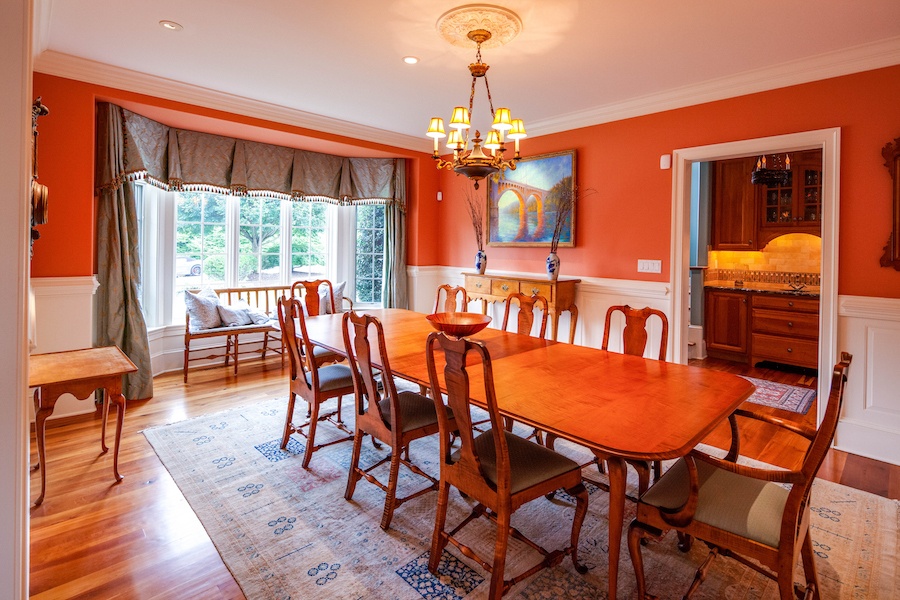
Formal dining room
Step through the front door and you’re greeted by a classic center-hall Colonial, perfectly executed down to the last detail. The formal living room and study are on the right and the formal dining room is on the left.
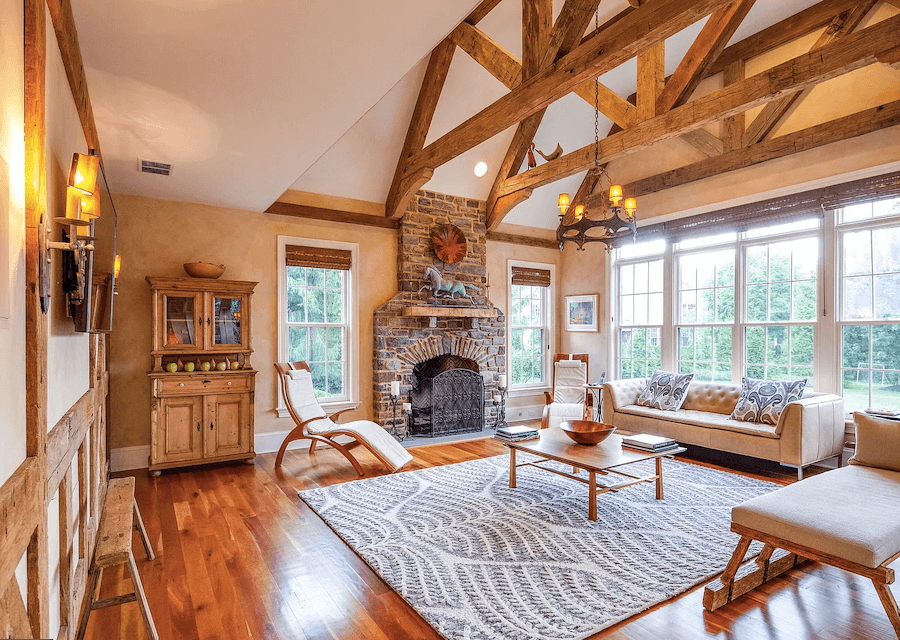
Great room
Go a little further back, however, to the everyday-living suite — something they never used to build prior to the 1950s — and you’re in merrie olde England once again.

Kitchen
The kitchen/casual/dining/great room suite wears its Tudor dress with pride. In fact, it’s as much Tudor Restoration as it is Tudor Revival thanks to the reclaimed wood beams supporting its ceilings and embedded in its walls. Chances are you’ll prefer to entertain your guests in this very comfortable yet grand space over the formal living and dining rooms up front.
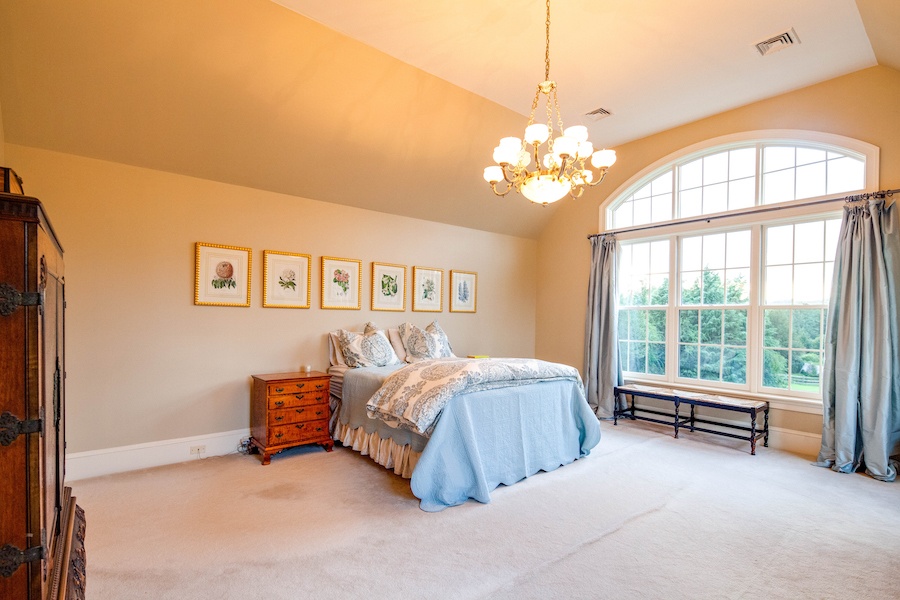
Master bedroom
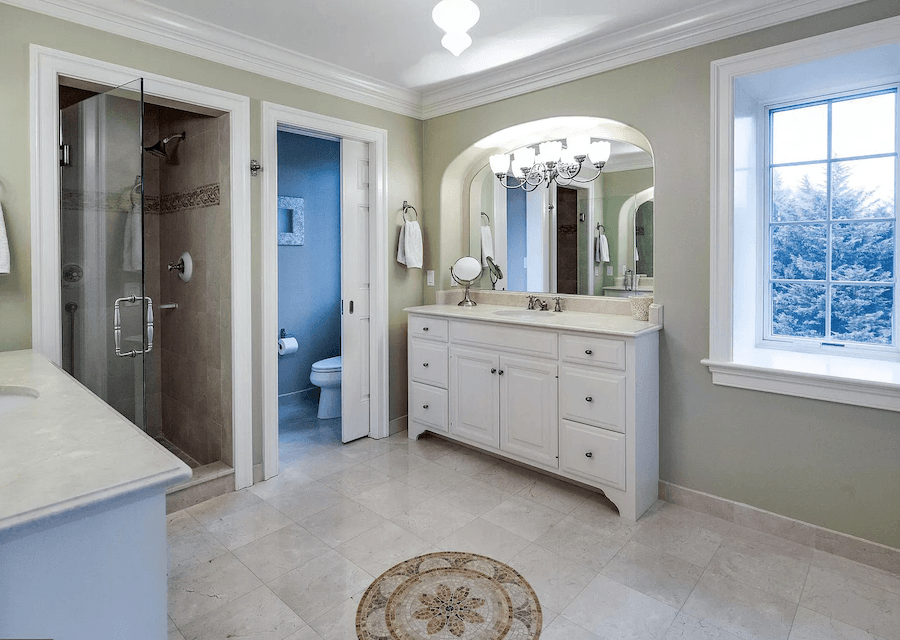
Master bathroom
Upstairs you’ll find a sumptuous master suite with a vaulted ceiling along with four other en-suite bedrooms.
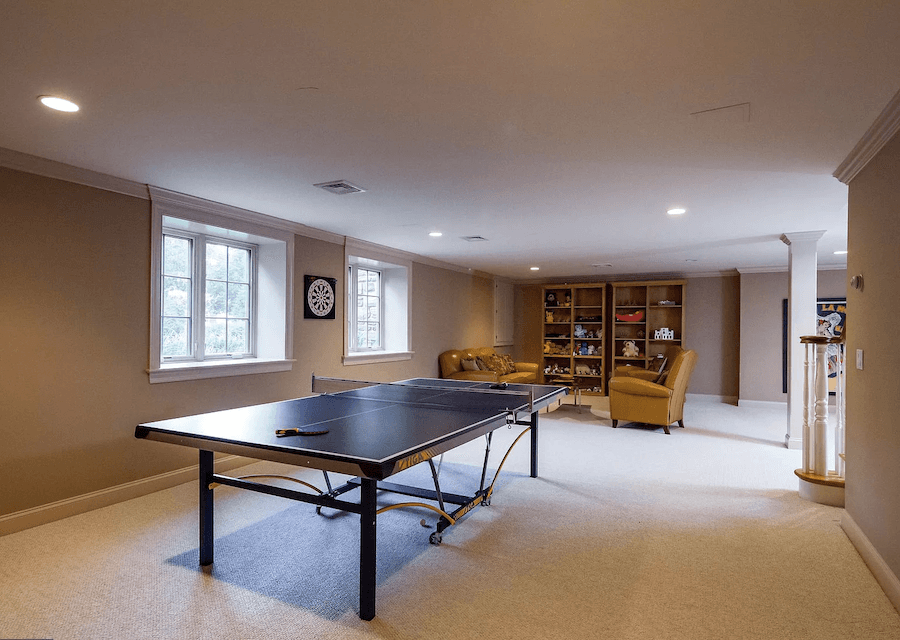
Rec room
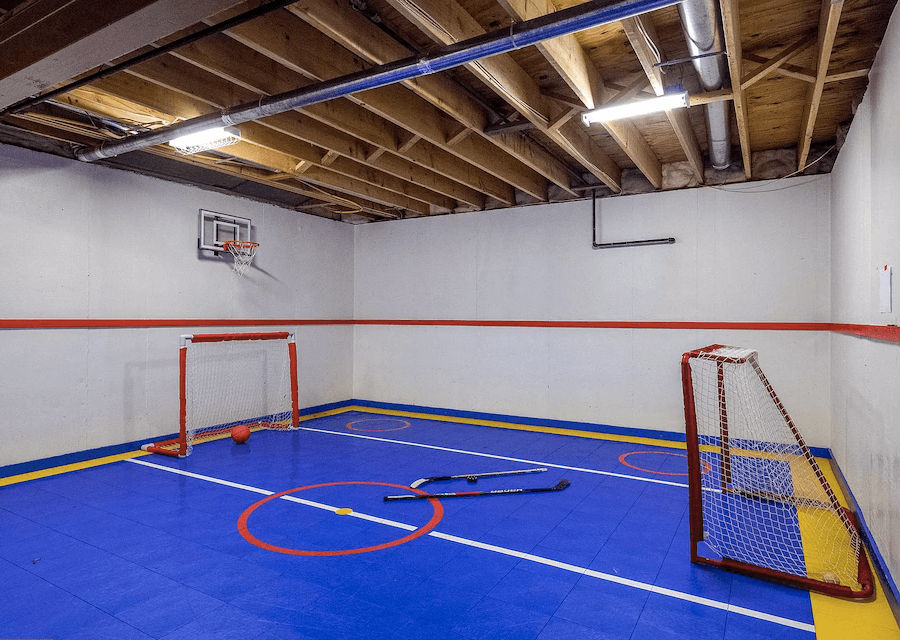
Hockey rink
Down below you’ll find not only a spacious rec room/game room but also an indoor hockey court. If rink hockey or half-court basketball aren’t your speed, you could turn this into a wine cellar.
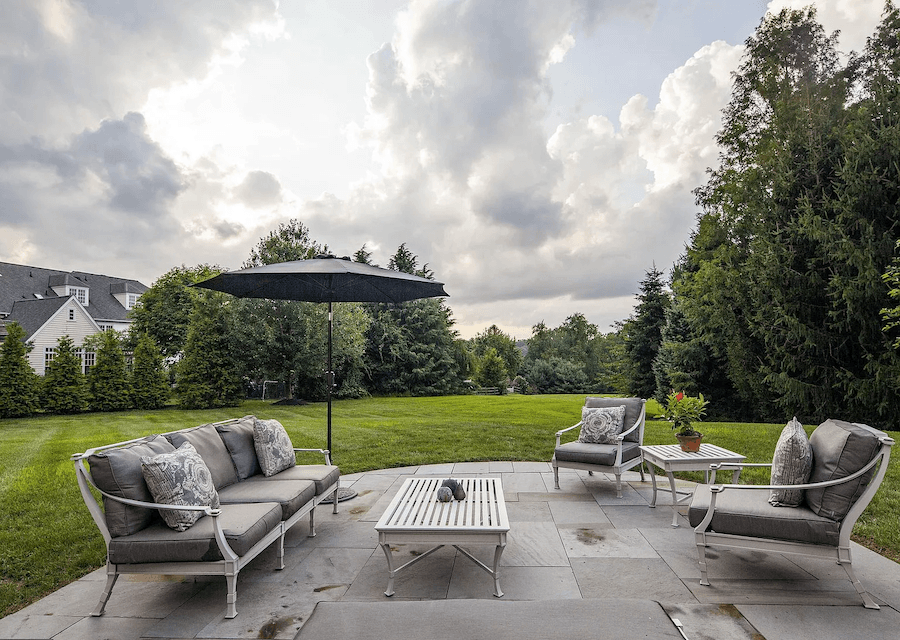
Patio
And out back, a stone terrace looks out onto an expansive backyard that abuts preserved open space.
Of course, all the fixtures and fittings in this house for sale are the latest and greatest. So not only do you get to live in a modern-day architectural mixtape that remixes classic early-20th-century style and elegance, you get to do so in a house on a site that makes you think you live in a baronial estate.
Now aren’t you glad that they don’t build ’em like they used to?
THE FINE PRINT
BEDS: 5
BATHS: 5 full, 2 half
SQUARE FEET: 8,565
SALE PRICE: $2,400,000
OTHER STUFF: This house’s sale price was reduced by $50,000 on Sept. 4th, the day the listing went live on the MLS.
1340 Fenimore Lane, Gladwyne, Pa. 19035 [John Bolaris and Andrea Desy Edrei | Keller Williams Black Label]
Updated Sept. 11th, 10:04 p.m., to correct address, sale price and listing agent information.
