On the Market: Modern Custom Townhouse in Bella Vista
Back in the late 1980s, before they started building houses here again, this modern townhouse pushed the envelope. Literally.
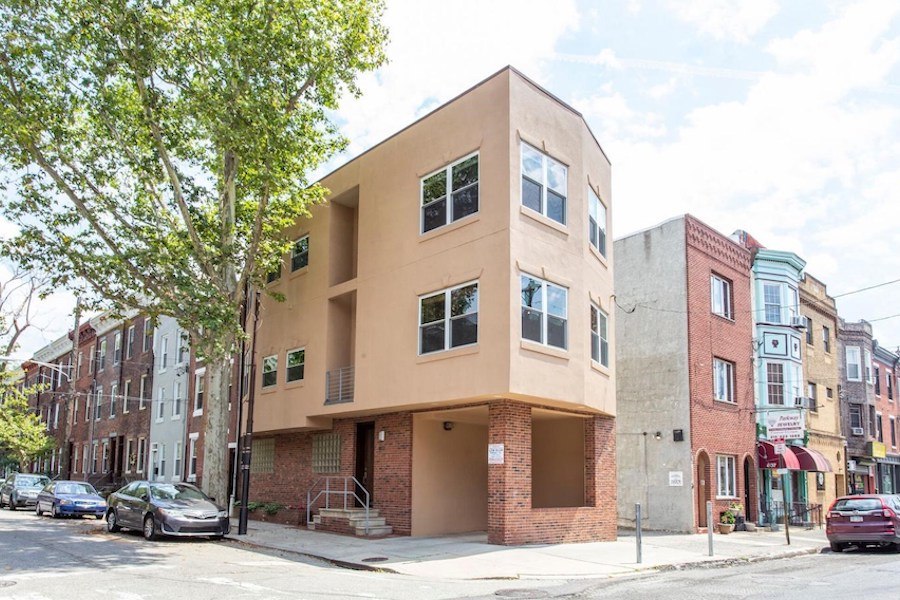
801 S. 8th St., Philadelphia, Pa. 19147 | Bright MLS images via Long & Foster Real Estate
If we were to take the arguments of the building trades at face value, we might be forgiven for thinking that new construction would come to a screeching halt the day after the city’s 10-year tax abatement is repealed.
And if we accept the thinking underlying Councilmember Kenyatta Johnson’s proposed window-bay ban, we would be fulminating against these scourges on the cityscape.
Actually, given what most of those modern window bays look like, we should be fulminating against them. But ban them? We might suggest instead that our builders take a cue from some of the houses that went up before the tax abatement took effect.
Yes, there was new construction in the city before 2000. Just way less than has taken place since then. This modern house for sale on a prominent Bella Vista street corner, for instance, was custom-built in 1989.
Back then, houses like this one pushed the envelope for rowhouse design — literally. The bay on this house wraps around the corner, giving the house a presence it would otherwise lack.
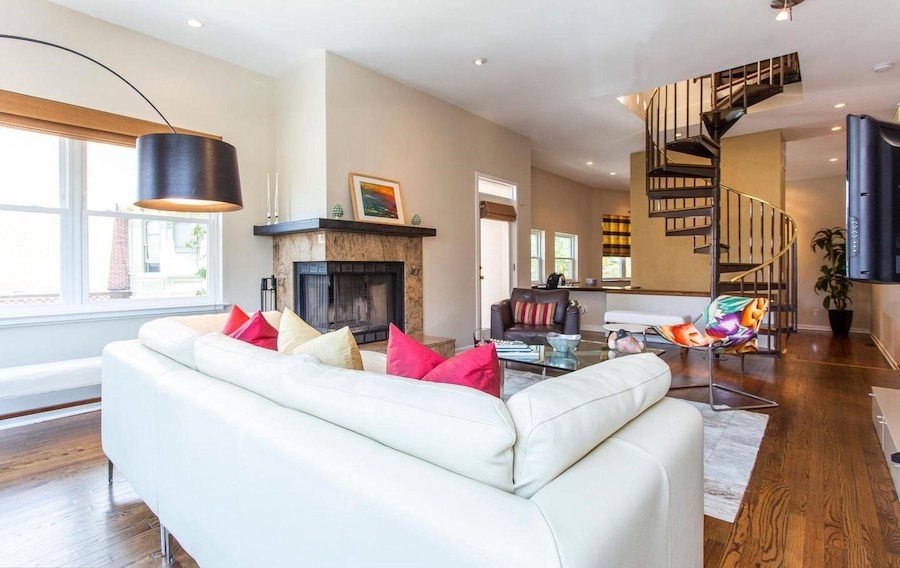
Main floor
It also gives the house more interior space and a small balcony off the living room.
And it shows what a good architect and developer can do within the constraints of the city’s zoning code.
Back then, the code limited the height of rowhouses to 35 feet. The architect who designed this house took advantage of its corner lot to maximize both utility and interior volume.
One of those nice utilitarian features is the carport built into its street floor. Across the foyer from the carport is a guest bedroom suite with an en-suite bathroom for convenience and glass-block windows for privacy.
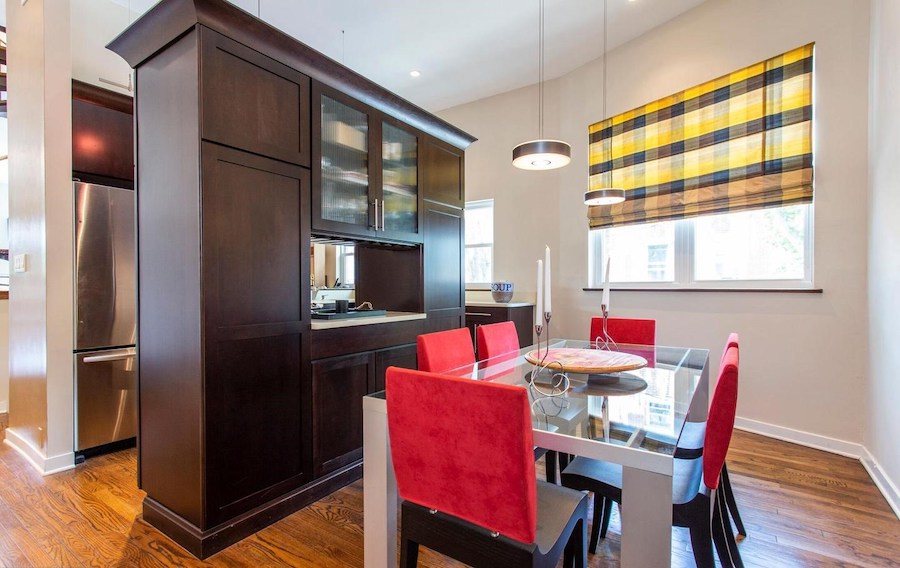
Dining room
Upstairs, the open main floor is punctuated by a spiral staircase and intelligently divided into living and dining spaces with the kitchen between them.
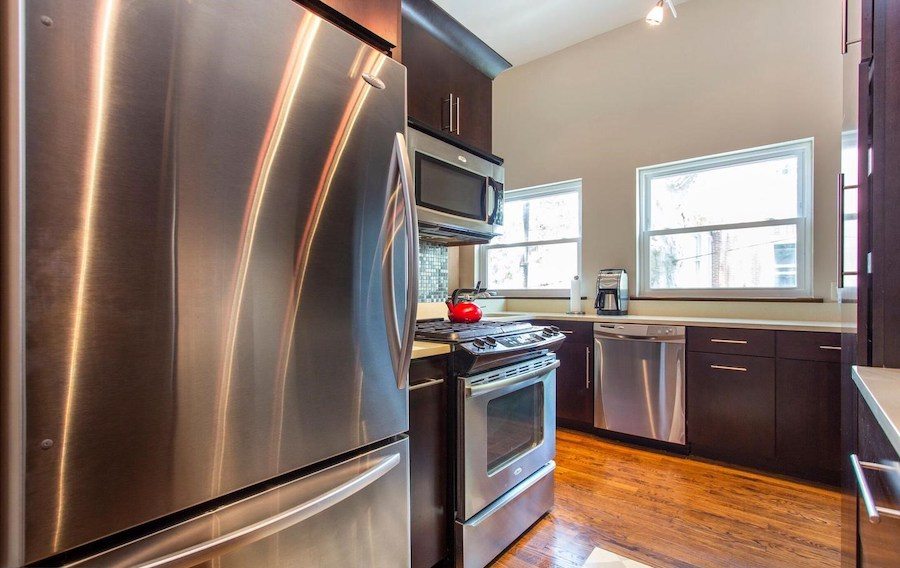
Kitchen
The kitchen’s cherry-wood cabinetry doubles as a nice accent wall for the dining room thanks to this design. Serving guests becomes a breeze as well thanks to the pass-through window.
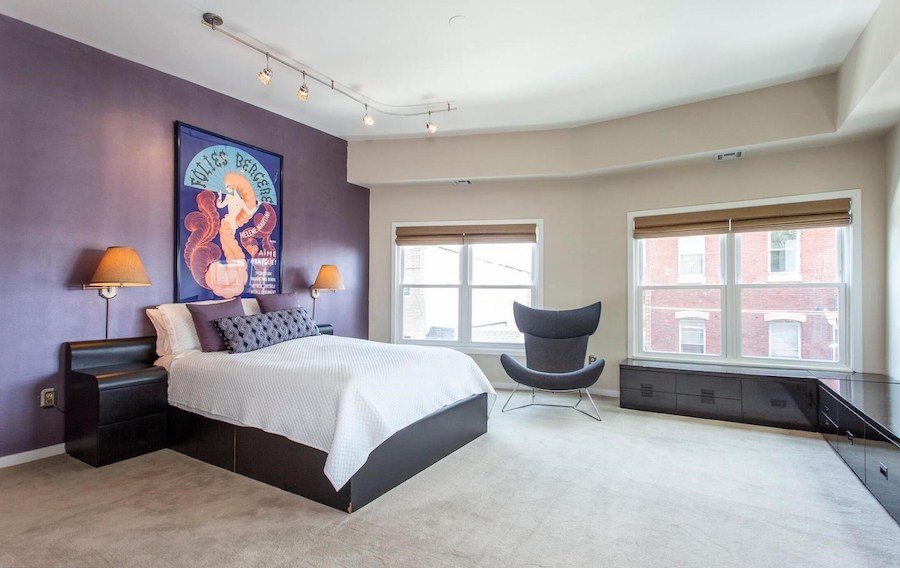
Master bedroom
At the top of that spiral staircase, you’ll find a third bedroom to the right and the master suite to the left. That projecting bay gives the master bedroom a nice sitting alcove. A combination dresser-banquette fills that bay.
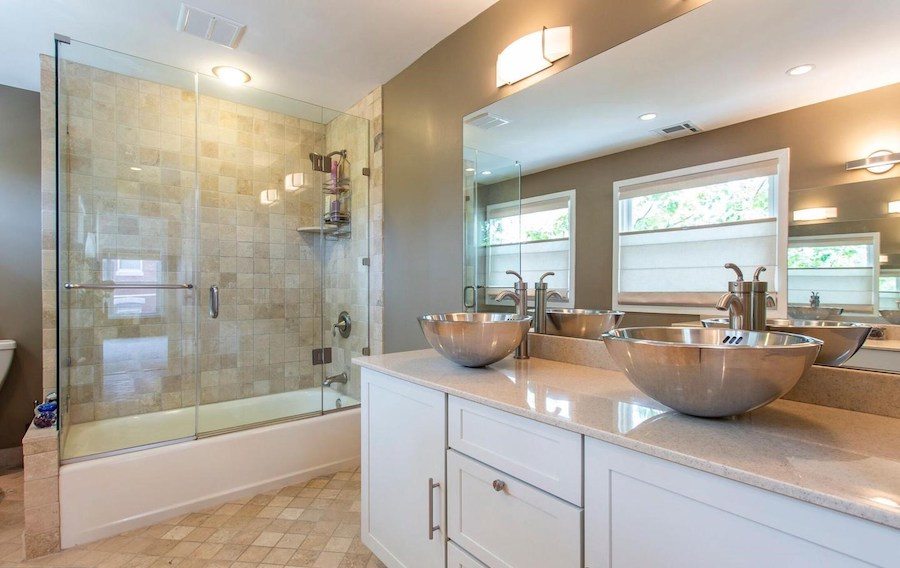
Master bathroom
And the master bathroom is a looker too, thanks to its dual Kohler stainless-steel vessel face basins and its full-tile tub/shower enclosure.
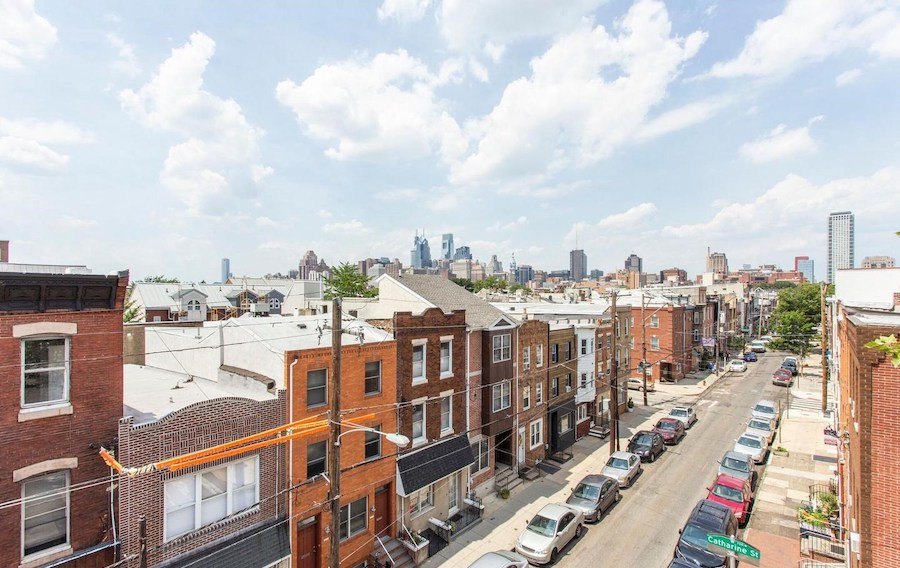
View from roof
To top it all off, the roof can accommodate a roof deck. This is what the view would look like if you built one.
Okay, so maybe the architect could have gone with something other than cream-colored stucco on the outside of that bay. What it does for the inside of this house for sale is nothing short of inspired.
THE FINE PRINT
BEDS: 3
BATHS: 3
SQUARE FEET: 2,460
SALE PRICE: $819,000
OTHER STUFF: The finished basement contains an additional 400 square feet of interior space.
801 S. 8th St., Philadelphia, Pa. 19147 [Christen Haughton | Long & Foster Real Estate – Haverford]


