On the Market: Slightly Norman Neotraditional in Pine Valley
Though only ten years old, this modern luxury-for-less residence takes its design cues from the Gilded Age - and further back.
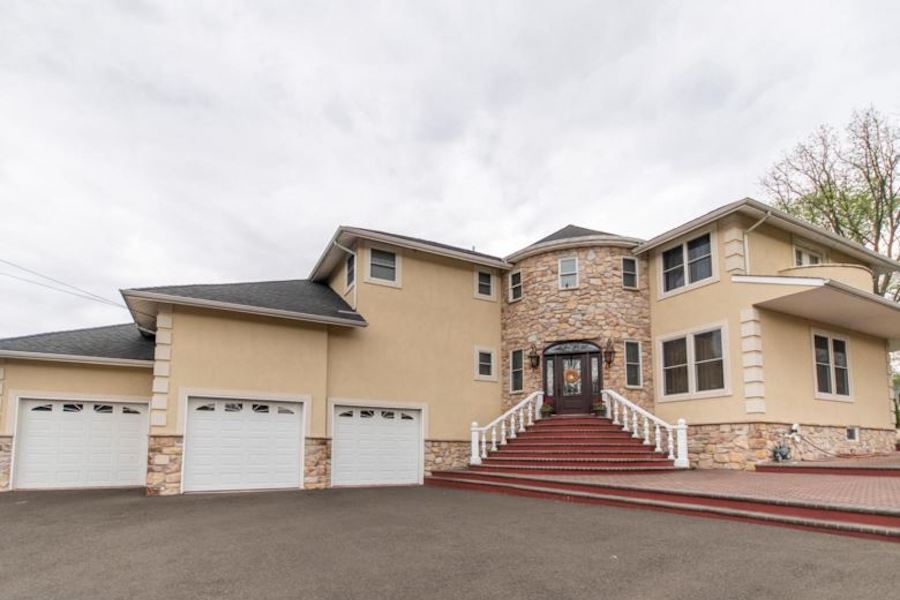
1030 Welsh Rd., Philadelphia, Pa. 19115 | Bright MLS images via BHHS Fox & Roach Realtors
Like East Oak Lane, Pine Valley is another of Philadelphia’s well-kept secrets: a pocket of post-World War II affluence in the relentlessly middle- and working-class Northeast. Insulated from the rest of Philly’s vast in-city suburb by Pennypack Park and well away from the main thoroughfares, this neighborhood appeals to many because it offers peace and quiet while still being convenient to the rest of the area.
Every so often, one of the posher places in this neighborhood of upscale houses comes on the market. This house for sale is the most recent entry in that parade.
Built a mere ten years ago, it takes its inspiration from a number of sources, including French châteaux and Gilded Age Victorian mansions. Yet as the photos should make clear, this house is actually very modern.
That becomes evident the moment you walk through the leaded-glass-windowed front door into the foyer. Where’s the entrance hall? Shouldn’t a house in this style have one?
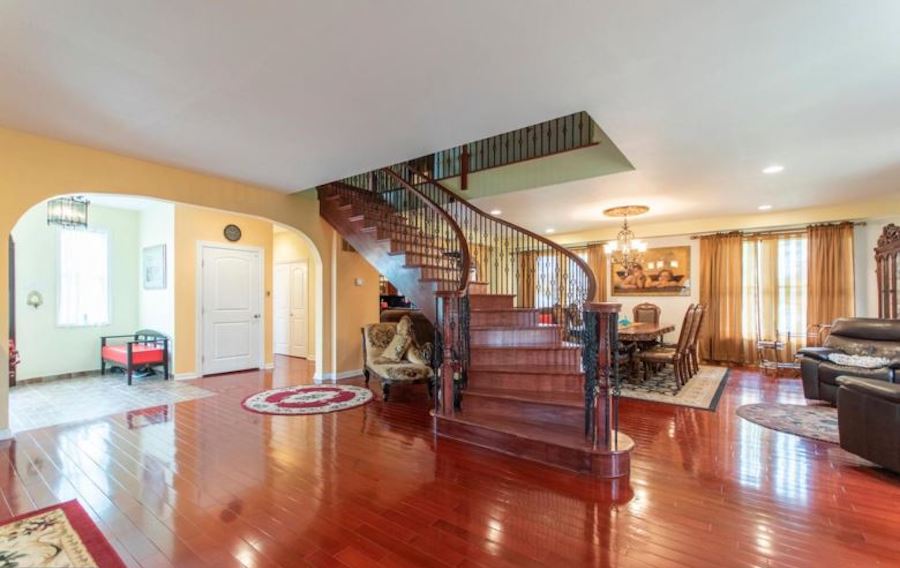
Entrance hall
This one doesn’t. Instead, it has a totally open-plan main floor, with only a grand curved staircase serving to separate the living room from the dining room-family room-kitchen sequence. A sparkling cherry wood floor covers the entire expanse.
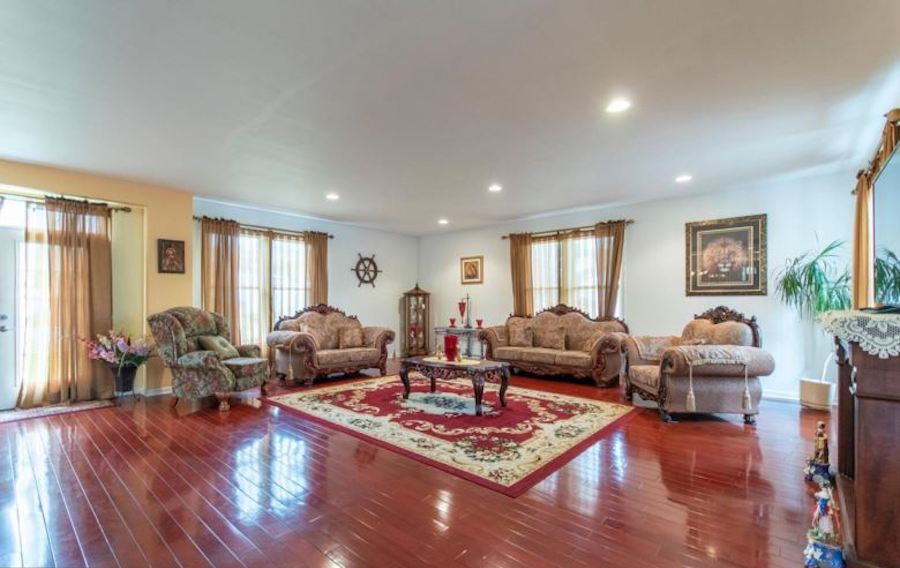
Living room
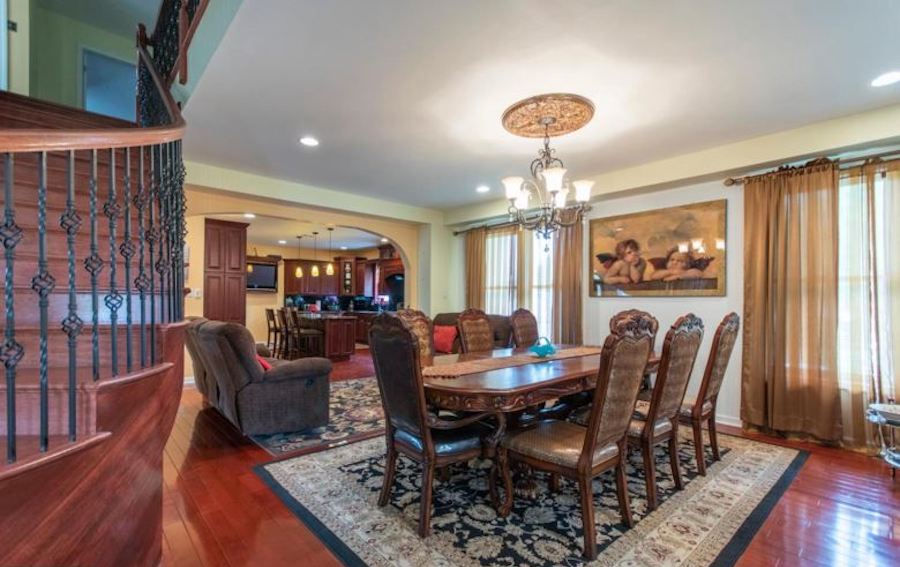
Dining room and family room
So the staircase separates the living room from the dining room, but how can you tell the dining room apart from the family room? Look for the chandelier hanging from a ceiling medallion. Your dining-room table should go beneath it, as here. The way the owners have set things up, the family room embraces it.
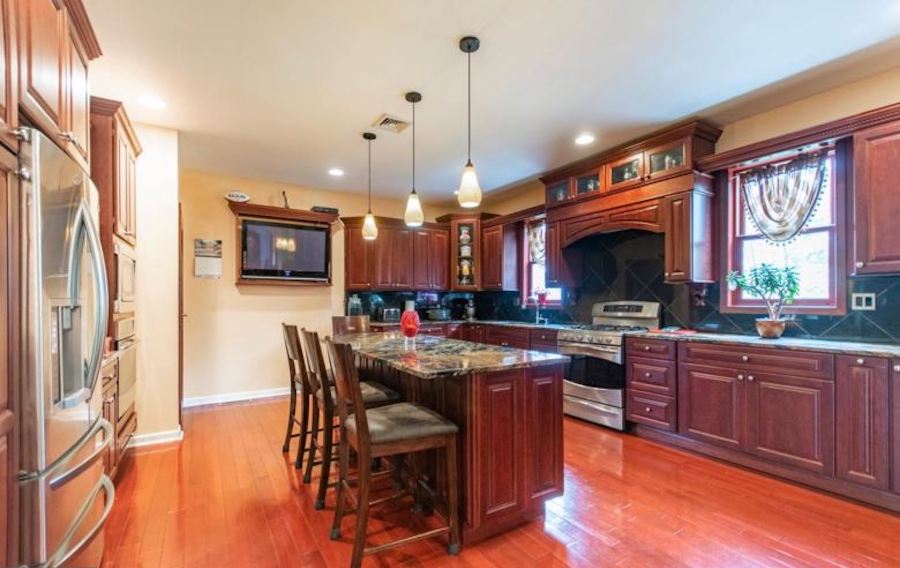
Kitchen
An archway lets you know you’ve entered the roomy kitchen, where you’ll find even more cherry wood facing its deep cabinets. Goodies include a granite backsplash, granite counters, an island and double ovens — one in the gas range and the other below the microwave.
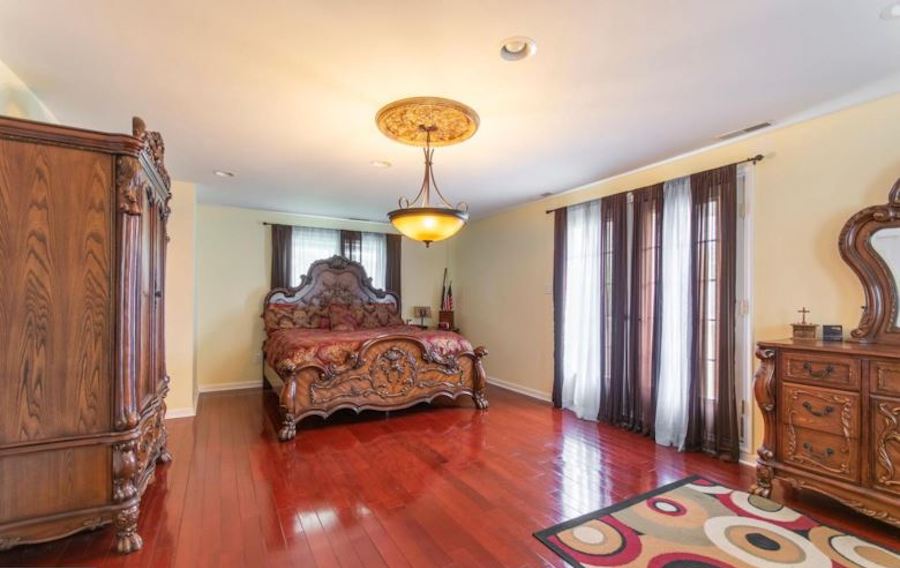
Master bedroom
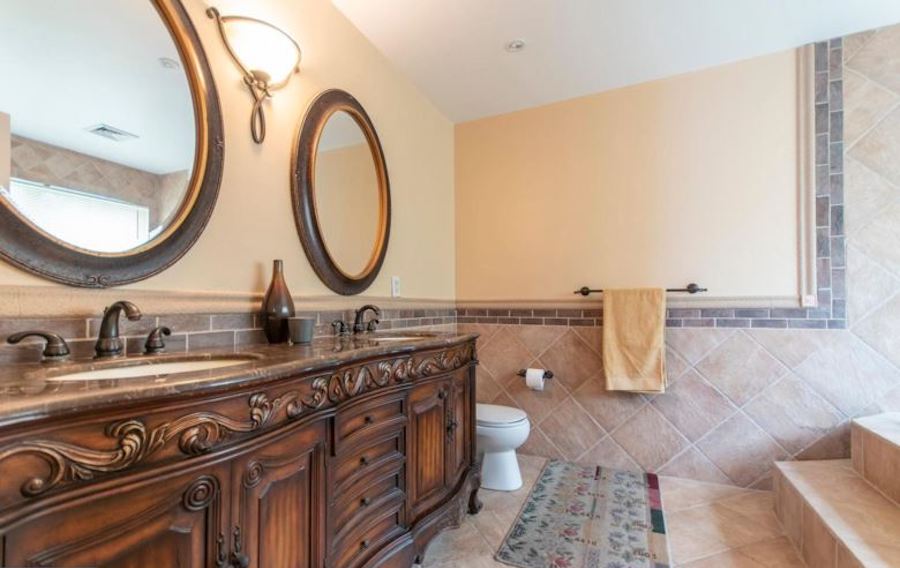
Master bathroom
Upstairs you’ll find four bedrooms, each with its own en suite bath. All of the bathrooms have tile wainscoting and Gilded Age vanities, and the master bathroom adds a tile-surrounded soaking tub and shower plus a double vanity. Another ceiling medallion frames the master bedroom’s suspended light fixture.
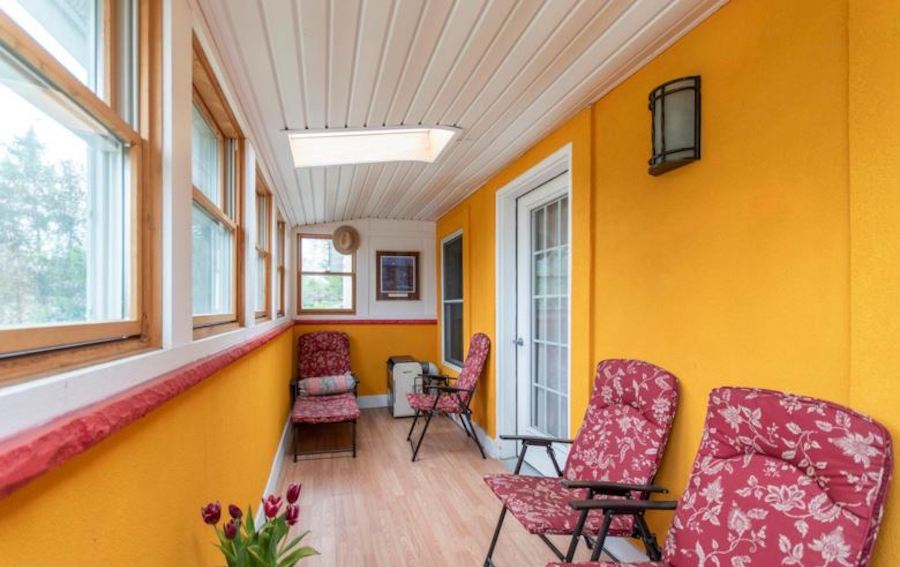
Sunroom
A new enclosed skylit sunroom has been attached to one of the other three bedrooms on the second floor.
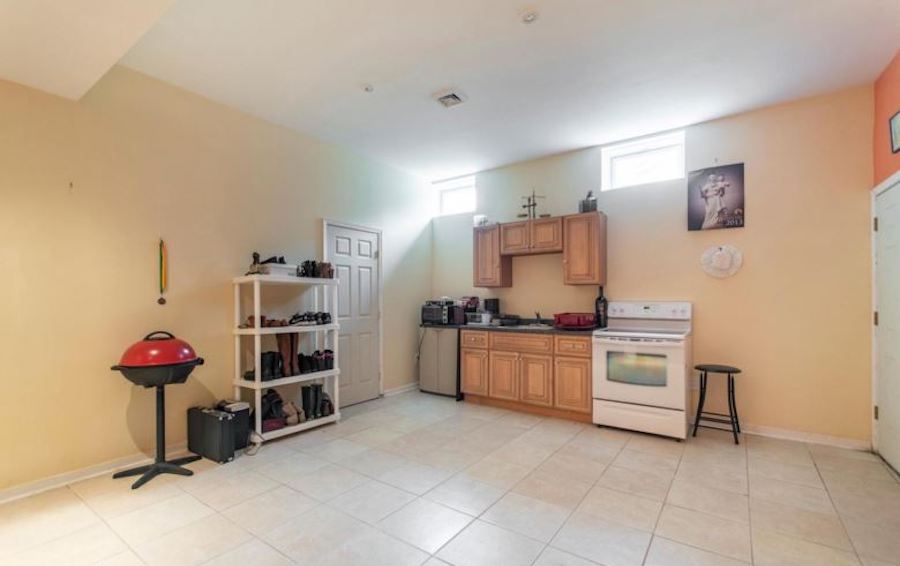
Basement kitchen
The finished basement offers plenty of room for entertainment or recreation. It can also serve as an in-law or au pair suite, as it has its own bedroom, bathroom, full kitchen with mini-fridge and outside entrance. (There’s enough room for a small full-height fridge where the mini-fridge sits now.)
This house for sale also has a spacious backyard and an elevator connecting all three floors. It has garage parking for three cars plus room in the driveway for two more.
As foe the convenience part: You can drive to Fox Chase Regional Rail station, Roosevelt Boulevard and Woodhaven Road in ten minutes or less. I-95 is another five minutes further away.
THE FINE PRINT
BEDS: 5
BATHS: 5 full, 1 half
SQUARE FEET: 3,520 (about 5,300 when you include the finished basement)
SALE PRICE: $734,000
OTHER STUFF: This house’s sale price has been reduced four times, most recently by $15,900 on July 22nd.
1030 Welsh Rd., Philadelphia, Pa. 19115 [Jeff George | BHHS Fox & Roach Realtors]


