On the Market: Historic Riverview Farm Estate in Swarthmore
Coal and oil baron Louis Cole Emmons built this expansive manor home in 1916 on what was then an 80-acre farm. He later grew houses on the farm, but his own "farmhouse" survives.
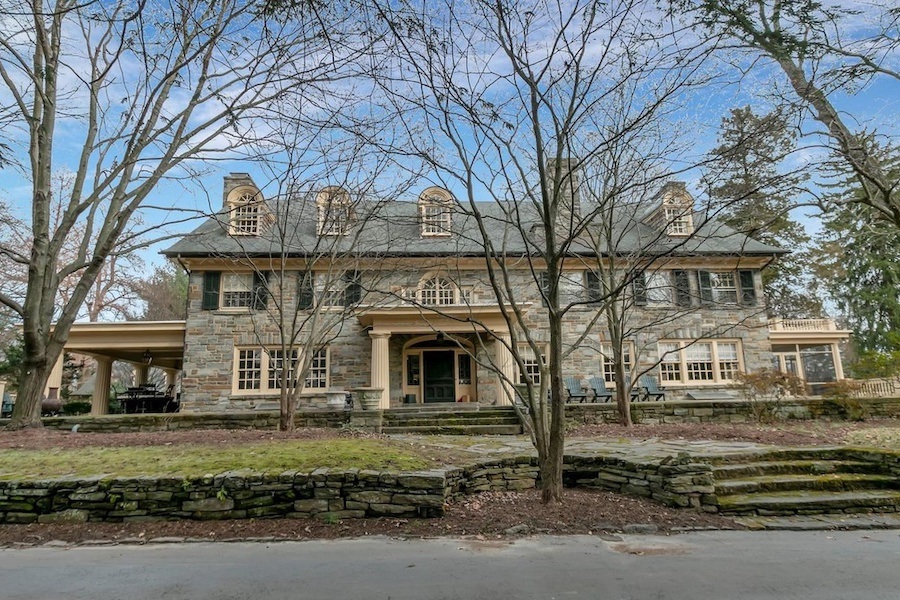
40 Wellesley Rd., Swarthmore, Pa. 19081 | Bright MLS images via BHHS Fox & Roach Realtors
Louis Cole Emmons must have loved entertaining on a grand scale.
If he didn’t, why would he have had Carroll Thayer build this magnificent Colonial Revival mansion the way he did in 1916?
Emmons, who made his fortune in coal and oil, is one of the pivotal figures in Swarthmore’s evolution, along with Swarthmore College itself and the West Hill Land Company, which built the first suburban residences in what became Swarthmore Borough.
Emmons became pivotal after he acquired 80 acres of the 100-acre farm that had been in the hands of the Ogden family since the 1700s. He built this mansion on three of those acres and grew houses on the rest of the land where dairy cows once grazed.
Its current owners have proven themselves worthy stewards of Emmons’ legacy. They have kept this house for sale up beautifully and updated it to meet today’s tastes.
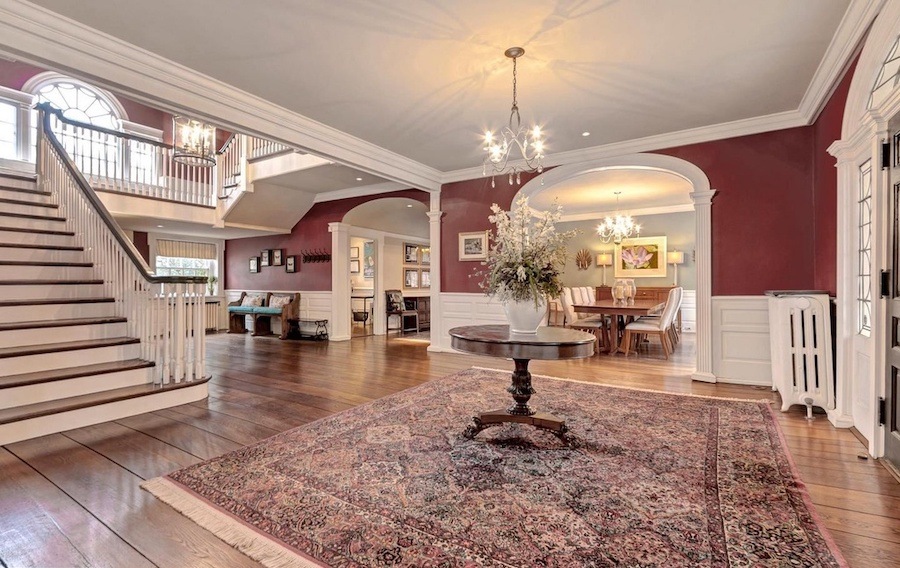
Foyer
Now, why do we assume Emmons loved to entertain? For starters, take the foyer. It’s large enough to swallow other fancy houses’ entire living rooms, not to mention a large crowd.
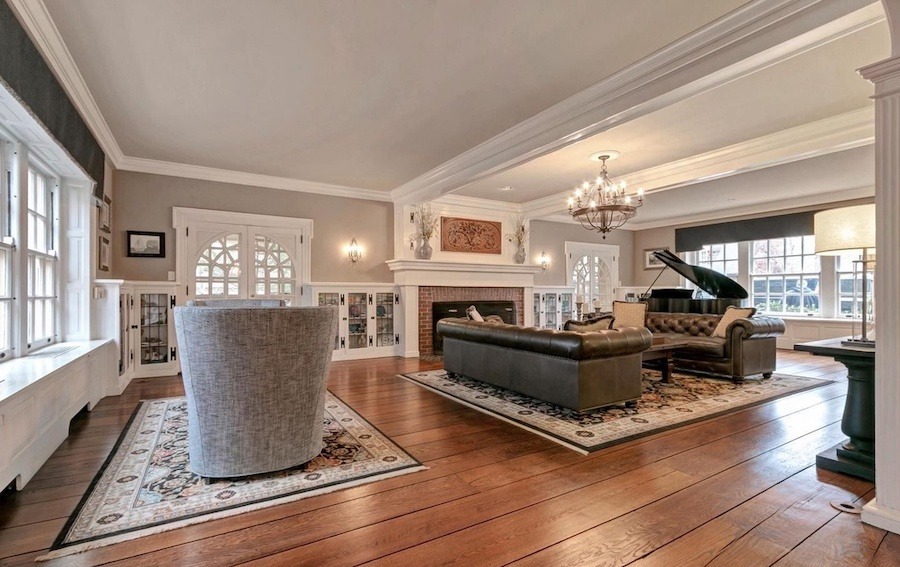
Living room
But not this one’s — it’s even bigger still and has plenty of room to entertain guests.
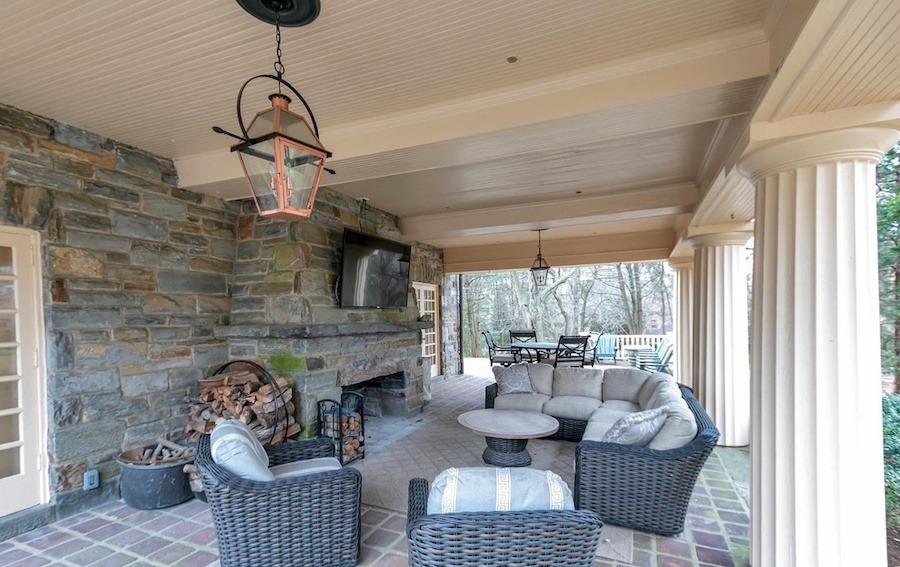
Side porch
And in good weather, those guests could, if they wished, spill out onto the side porch that’s outfitted as an outdoor living room, complete with big-screen TV and fireplace. (You will note that fireplaces abound in this house. All of them work, and most of them burn wood.)
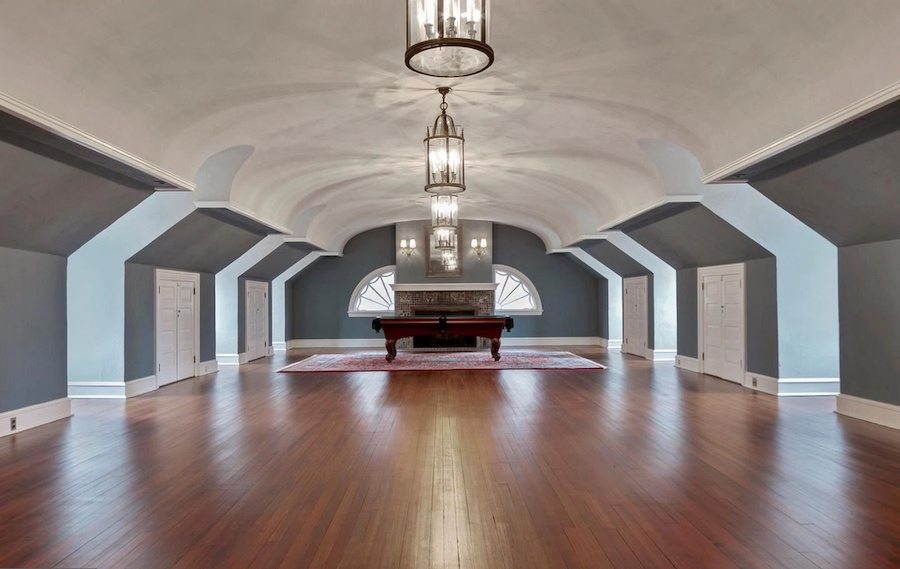
Ballroom
Then there’s the third-floor ballroom, a feature found on a handful of other Colonial Revival mansions hereabouts.
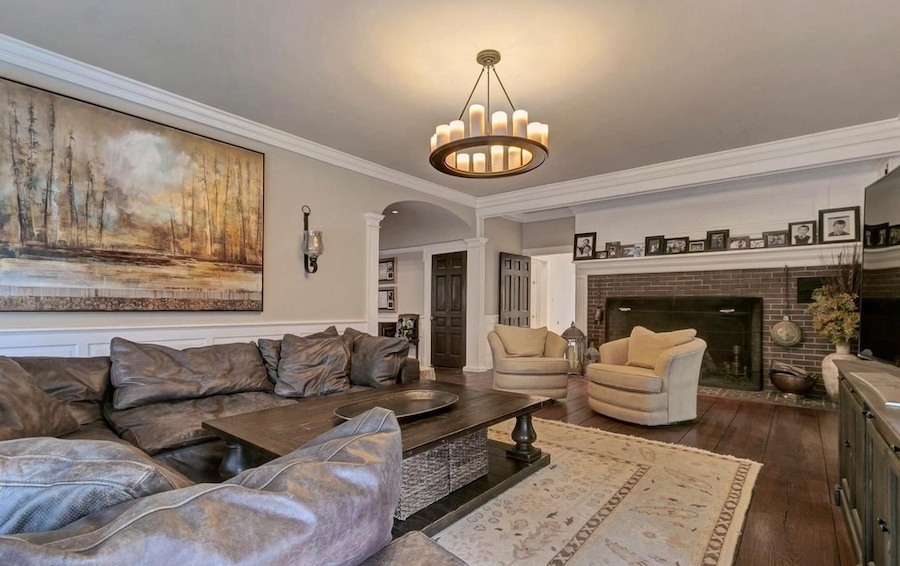
Family room
Not to mention the family room, which has been refreshed for a contemporary traditional look. A screened, covered patio off this room overlooks the swimming pool.
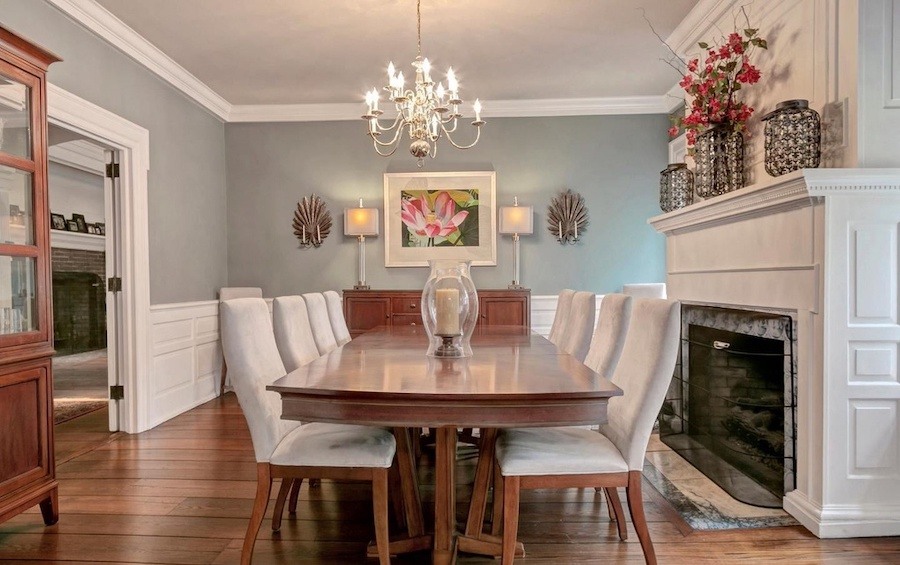
Dining room
The one room not really set up to handle lots of guests is the formal dining room, which lies off a side hall between the foyer and the family room. It is, however, a splendid setting for a formal dinner. (It also has the only gas-burning fireplace in the house.)
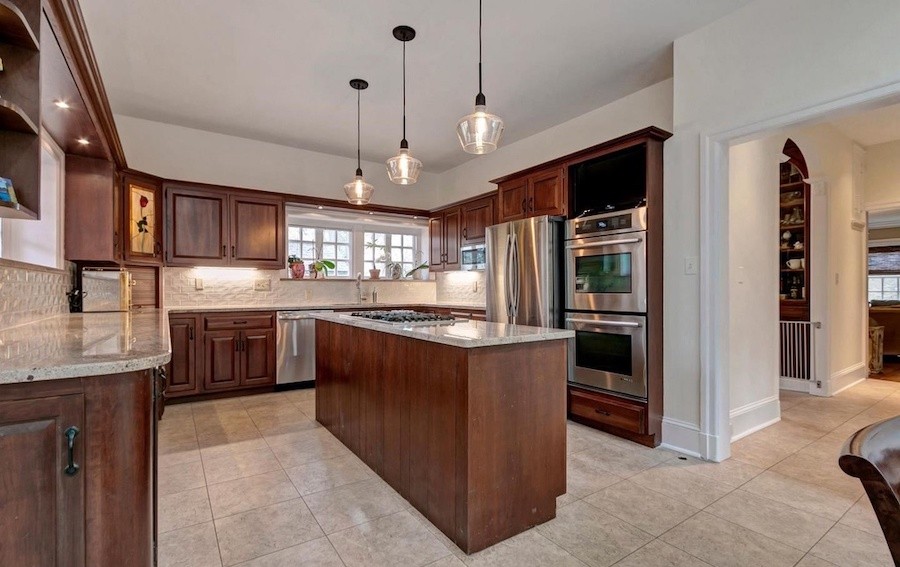
Kitchen
The kitchen, however, has plenty of room to prepare a substantial meal, and it also has a butler’s pantry with a second fridge next to it. This space just got a total makeover that brought it up to date.
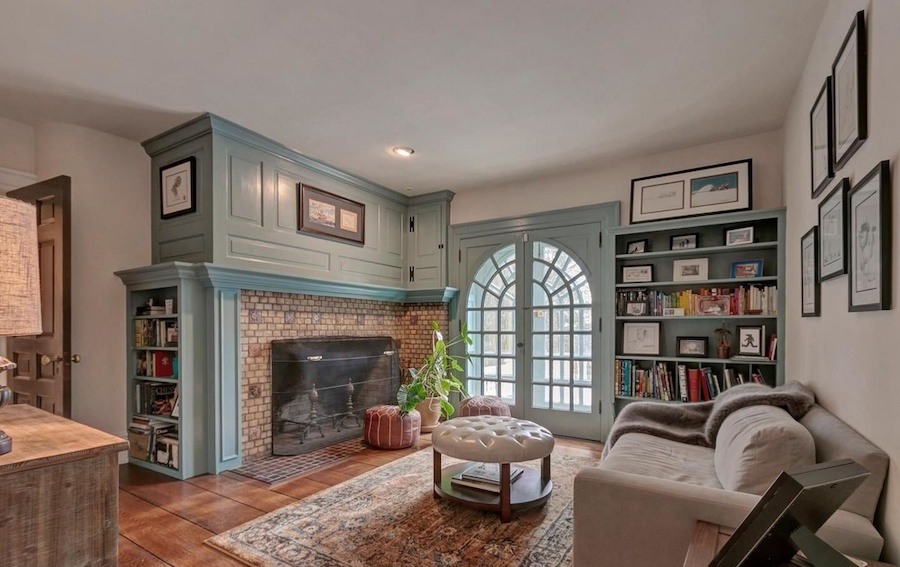
Second floor hallway sitting room
The spaces on the second floor that once housed the household staff now serve as an au pair or in-law suite with its own bedroom, sitting room and private bath. They’re connected to the kitchen by a set of stairs. Off those stairs on the second floor is this other sitting room, which terminates the hallway past the guest bedrooms.
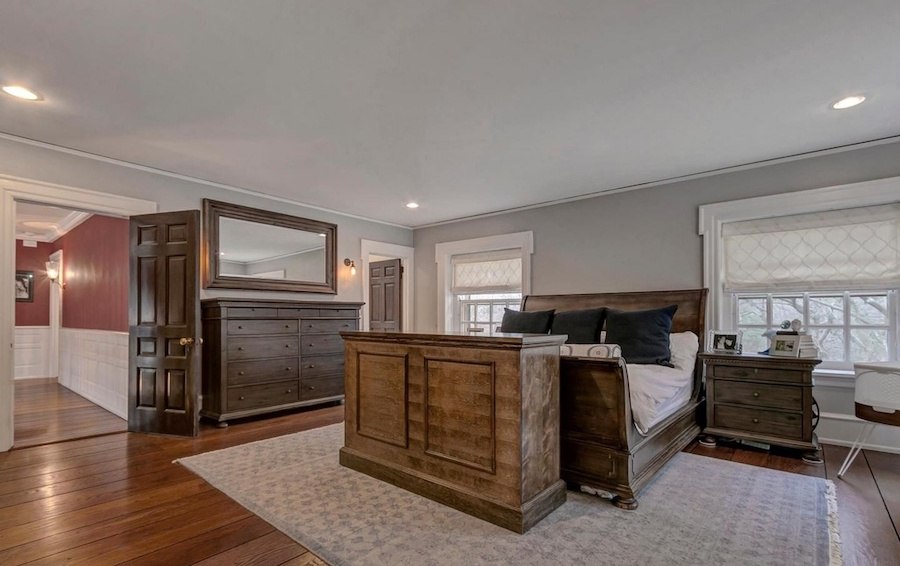
Master bedroom
And, of course, there’s the master suite, your own private retreat. Its bathroom got a luxurious update in 2015.
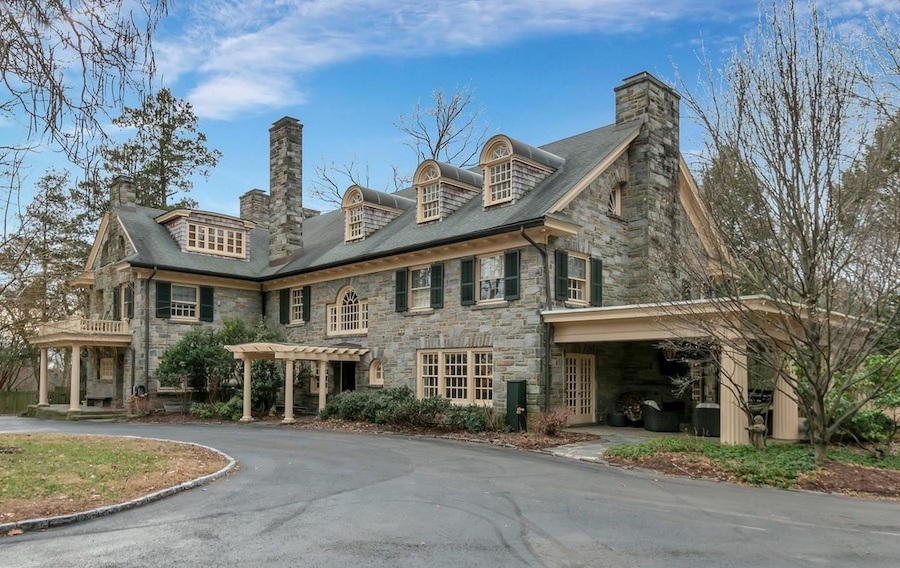
Rear elevation and entrance
And as the last piece of evidence that this place is just a little grander than other grand houses: Its back entrance is almost as grand as its front one, and it has its own second address — 412 Riverview Rd.
A house so big it has two addresses. Imagine that. You don’t have to because Louis Emmons did.
THE FINE PRINT
BEDS: 6
BATHS: 3 full, 3 half
SQUARE FEET: 8,420
SALE PRICE: $2,225,000
OTHER STUFF: As Swarthmore is a very compact town, you will actually be within comfortable walking distance of Swarthmore College, the town center and its SEPTA Regional Rail station if you live here. You can even walk to Springfield Mall if you want to; just be careful crossing Baltimore Pike. This house’s owners also sucessfully appealed for a reduction in their property taxes for 2019.
40 Wellesley Rd., Swarthmore, Pa. 19081 [Susan Manners | Susan Manners’ Team | BHHS Fox & Roach Realtors]


