On the Market: Big Barn-ish House in Landenberg
Its great room will make you think you're living in one of those converted historic barns. But actually, it's a spacious 1960s rancher on steroids.
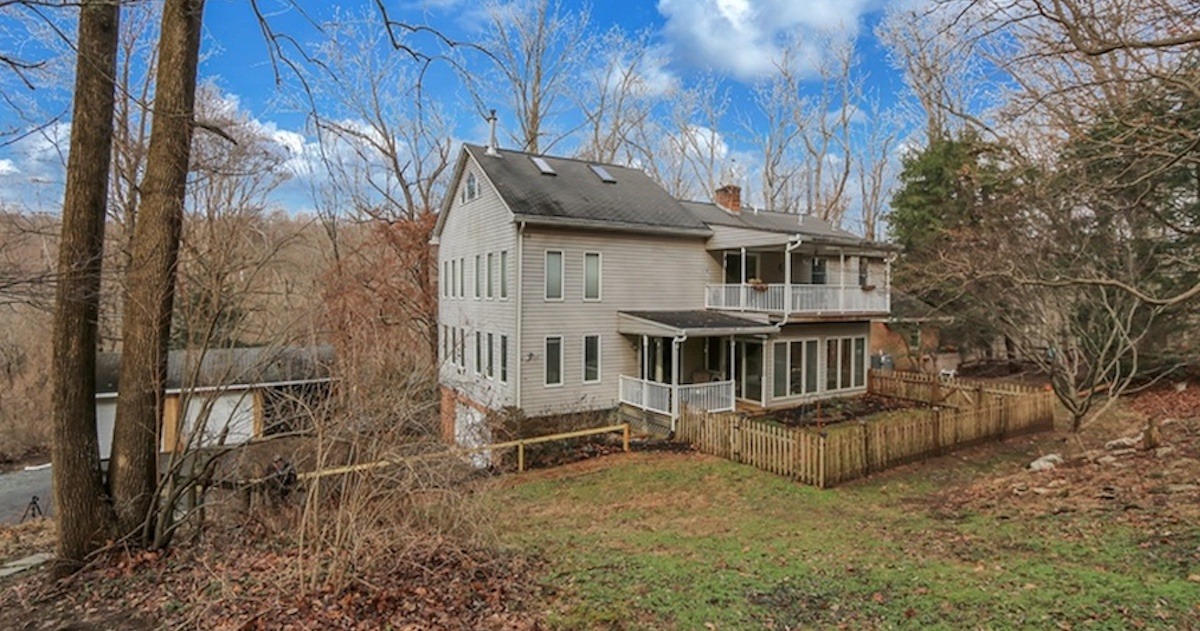
182 Good Hope Rd., Landenberg, Pa. 19350 | Images via Patterson-Schwartz Real Estate
There’s a good reason the agent marketing this roomy retreat out past Chester County mushroom country chose to make the rear elevation the leadoff exterior shot for the listing’s photo gallery:
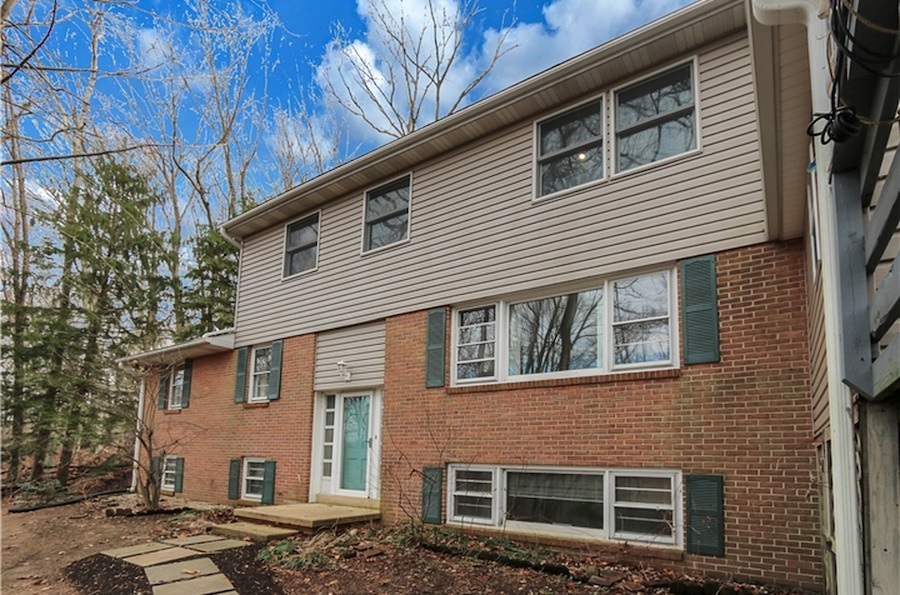
Exterior front
The front elevation, which looks like a garden apartment building got a 1960s ranch house plopped on top of it.
But frankly, if you’re looking for a hideaway nestled amidst six wooded acres next to a nature preserve in a not-yet-suburbanized section of Chester County, you’re probably not too concerned with curb appeal.
What’s inside the house probably matters more to you. And while the inside displays the same stylistic schizoprhrenia the outside does — so is this a 1960s rancher on steroids or a 1980s contemporary house for sale? (Answer: both) — it contains a collection of knockout spaces.
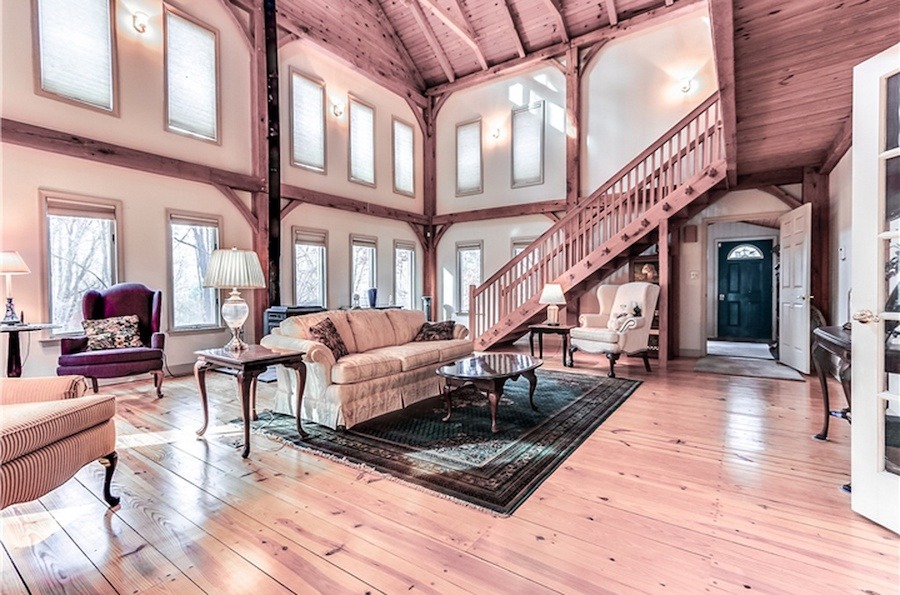
Great room
First and foremost among them is the great room, which extends the entire two-plus-story height of the home and takes up the entire volume of the newer addition to the house. Here you will get the impression that you’re living in one of those converted barns everyone loves for their rustic yet sophisticated charm.
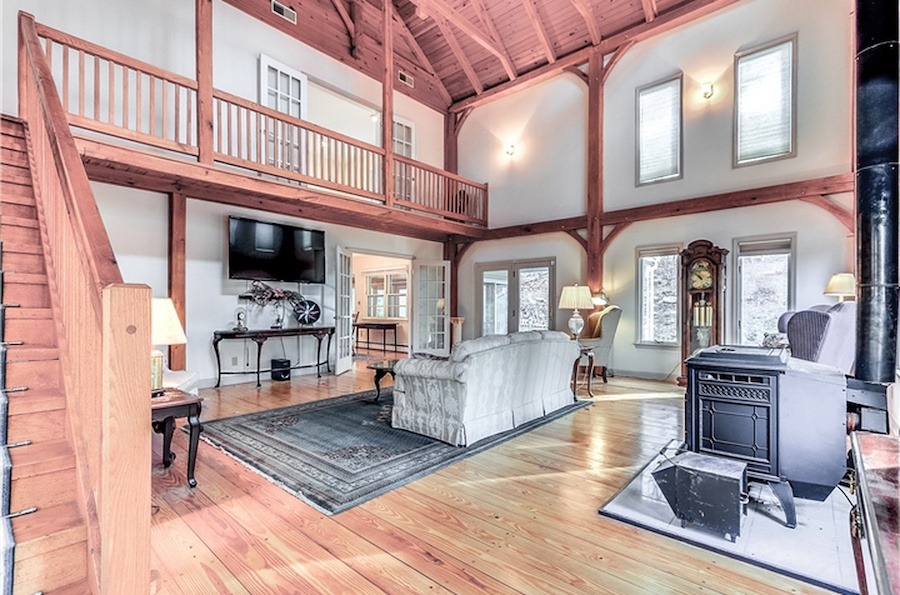
Great room
This room, which definitely deserves the moniker “great,” is plenty rustic, with its exposed-wood-frame cathedral ceiling, post-and-beam framing, pellet stove and balcony.
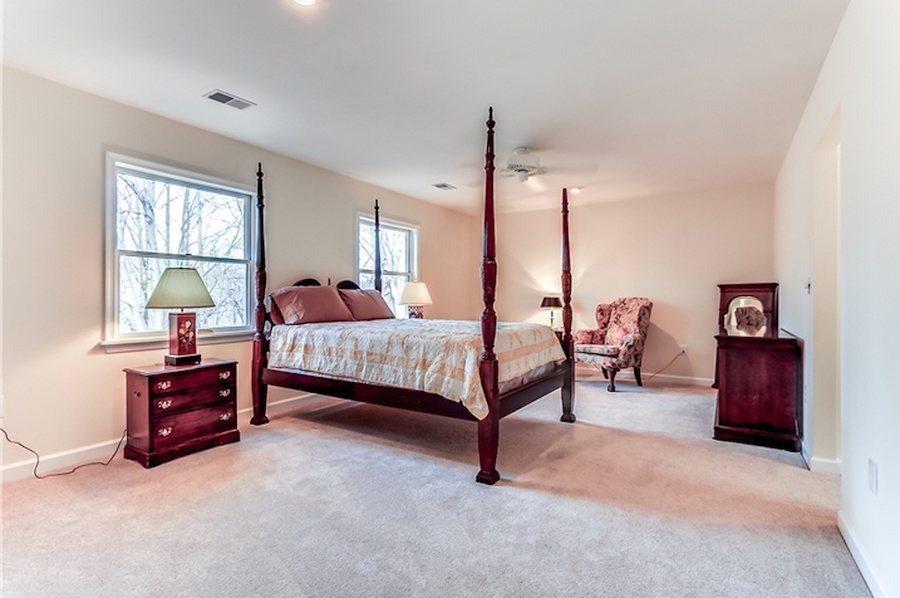
Master suite bedroom
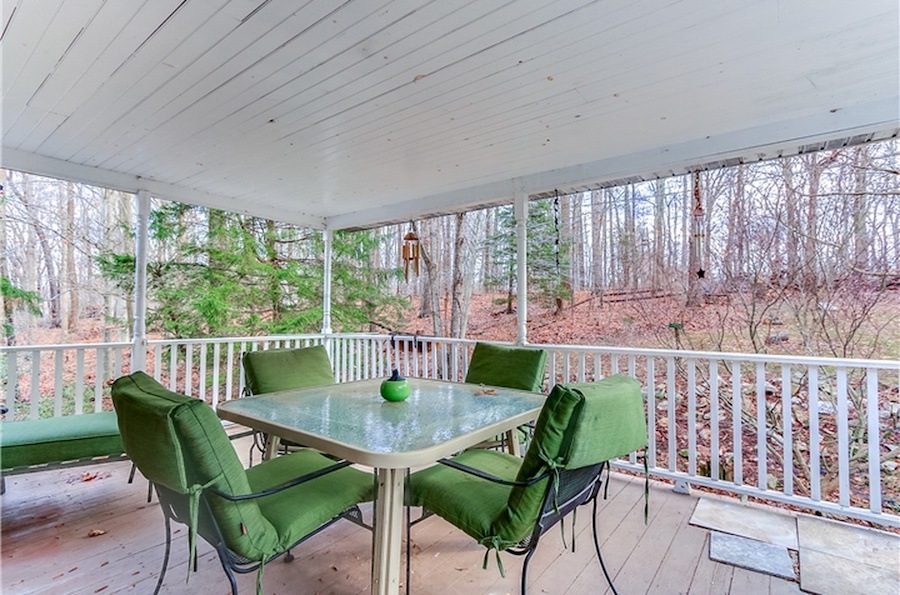
Master suite balcony
Beyond the French doors on that balcony lies the master suite. It consists of a newly carpeted bedroom, a bath with whirlpool tub and glass shower, a dressing room with a cedar closet and a large sitting room with a private covered balcony attached.
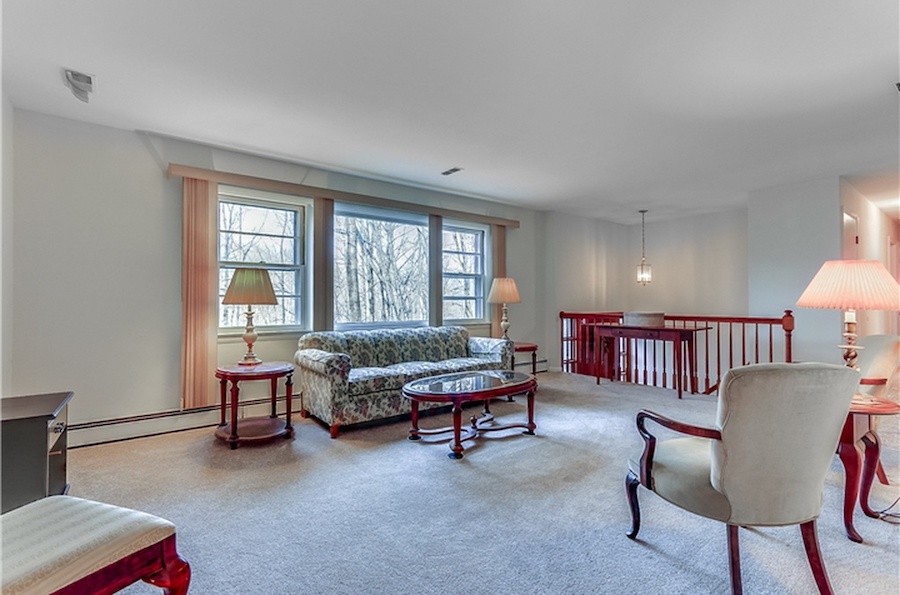
Living room
Back downstairs, below all this, is the original 1960s rancher, nicely updated. The main floor has a nice open layout: to the right of the main entrance and up a half-flight of stairs you will find the living room, whose large picture window gives you a good view of the woods that surround you.
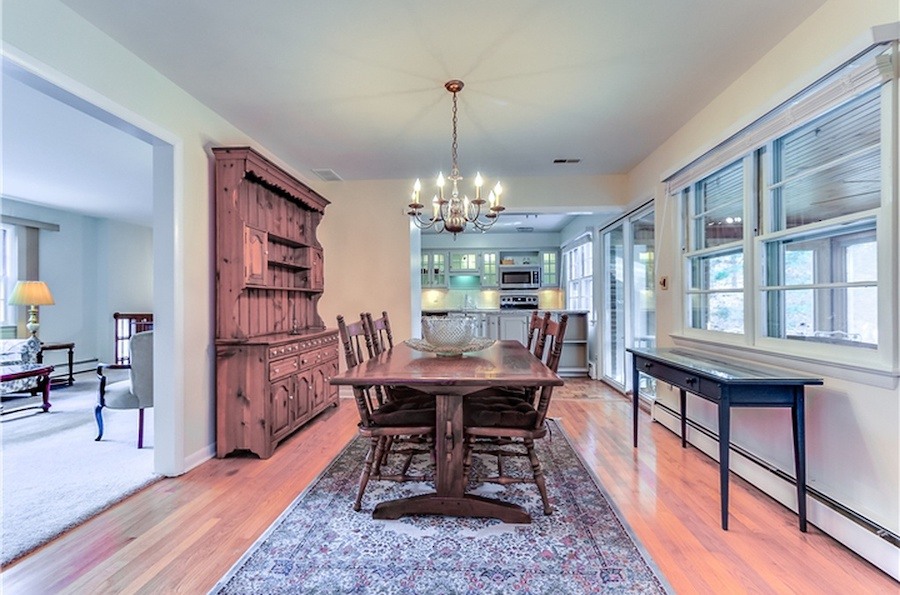
Dining room
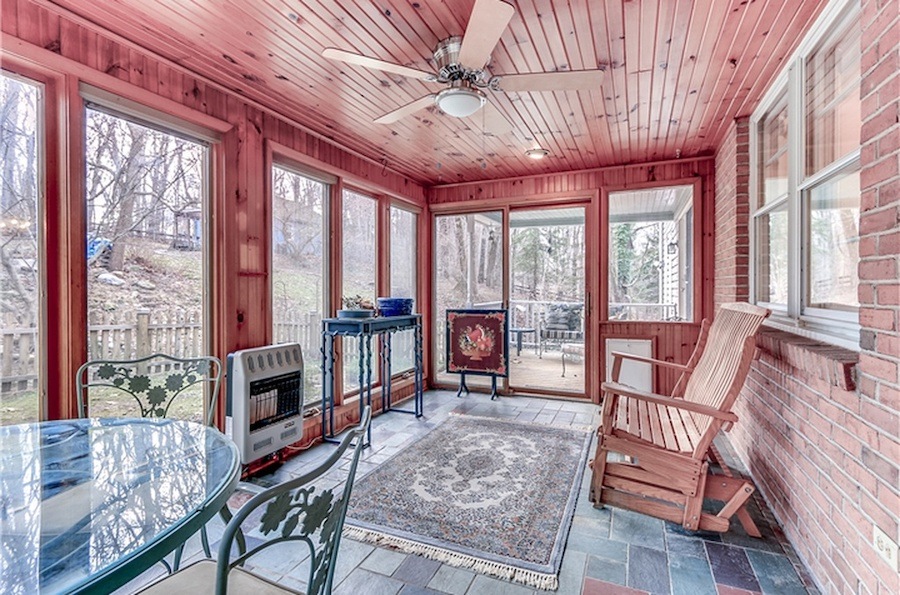
Sun porch
Behind one side of the living room is a formal dining room. Sliding glass doors lead from it to a handsome sun porch.
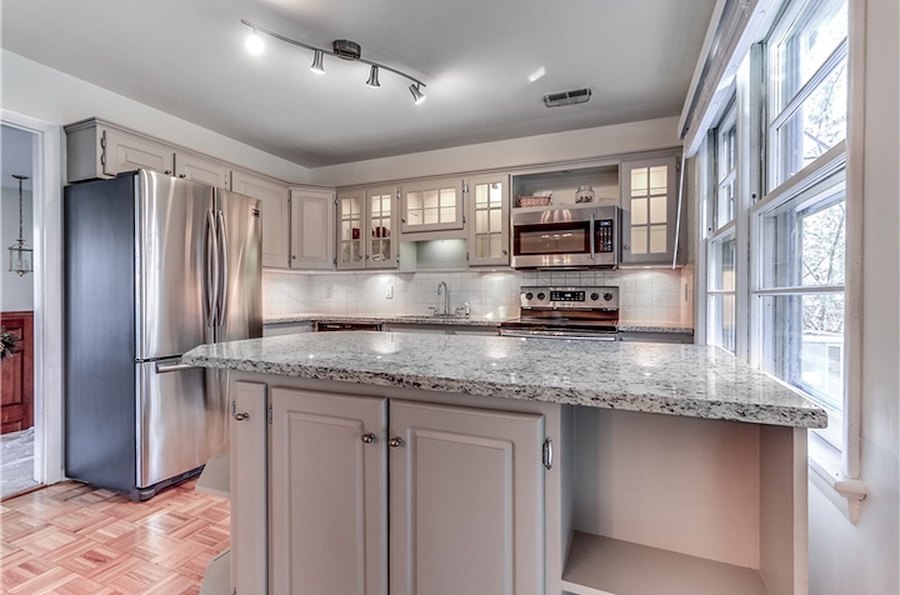
Kitchen
An updated kitchen opens onto the dining room and can be accessed from the living room. The style upgrade it got includes glass-front china cabinets, under-cabinet lighting, a subway tile backsplash and a granite-topped island.
This house’s other three bedrooms and a hall bath lie to the left of the main entrance.
Between the one-car garage next to the basement family room and the detached two-car garage with carport, you can store four vehicles on this property.
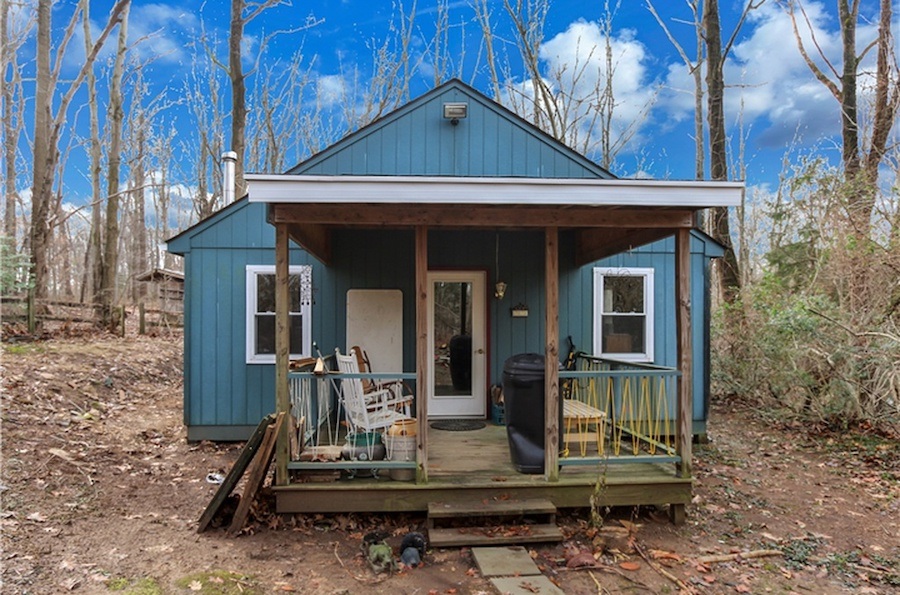
Studio cabin
You can also let your creative side express itself in the studio cabin, a great open workspace. Or you can adapt this large open room to suit your needs.
This house is close to suburban Wilmington but far from the madding crowd. It makes a perfect retreat for an artist or craftsperson. Or maybe even you.
THE FINE PRINT
BEDS: 4
BATHS: 2 full, 1 half
SQUARE FEET: Not available
SALE PRICE: $384,000
OTHER STUFF: The seller offers a one-year home warranty with this house for sale. Its sale price was reduced by $14,500 on Jan. 10th.
182 Good Hope Rd., Landenberg, Pa. 19350 [Jim Venema | Patterson-Schwartz Real Estate]


