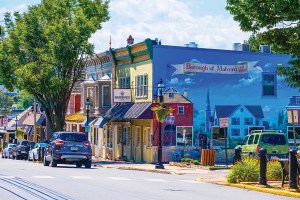A Stylish Pair in Rittenhouse Square for $1.45M
Behind this Georgian Revival facade lie two striking modern bi-level apartments. You could turn them back into a single residence, or rent one out and live in Rittenhouse for less.
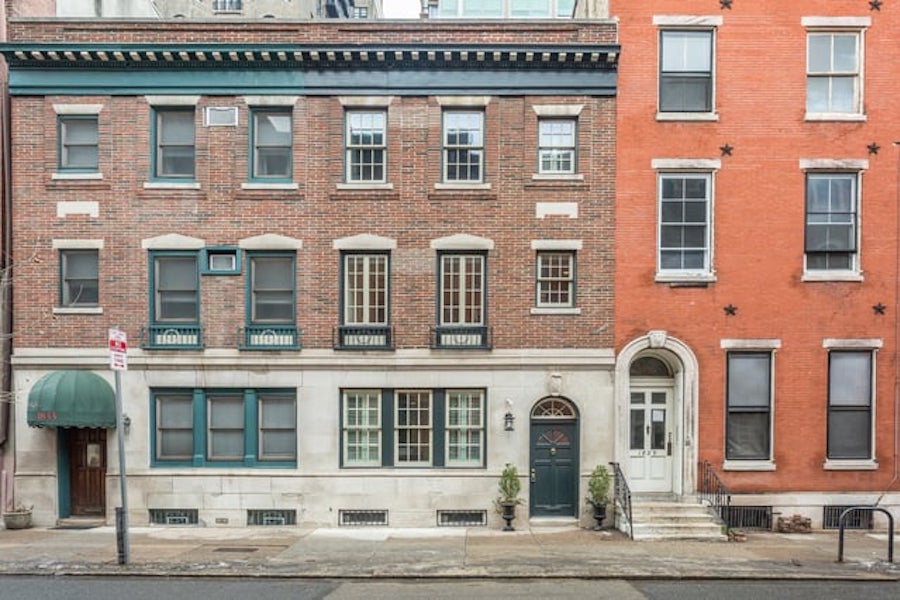
1831 Spruce St. (center), Philadelphia, Pa. 19103 | Photos via Kurfiss Sotheby’s International Realty
You’ve seen stunning modern townhomes hiding behind Colonial, Georgian and Federal façades before. They’re hardly rarities in this city.
But rarely do you run across two of them hiding behind the same façade.
This 1912 home just off Rittenhouse Square is one of these rarities. Gardner Fox Architects and McCoubrey/Overholser builders got their hands on it in 2007 and went to work creating two stunning bi-level apartments inside it, each with their own outdoor spaces.
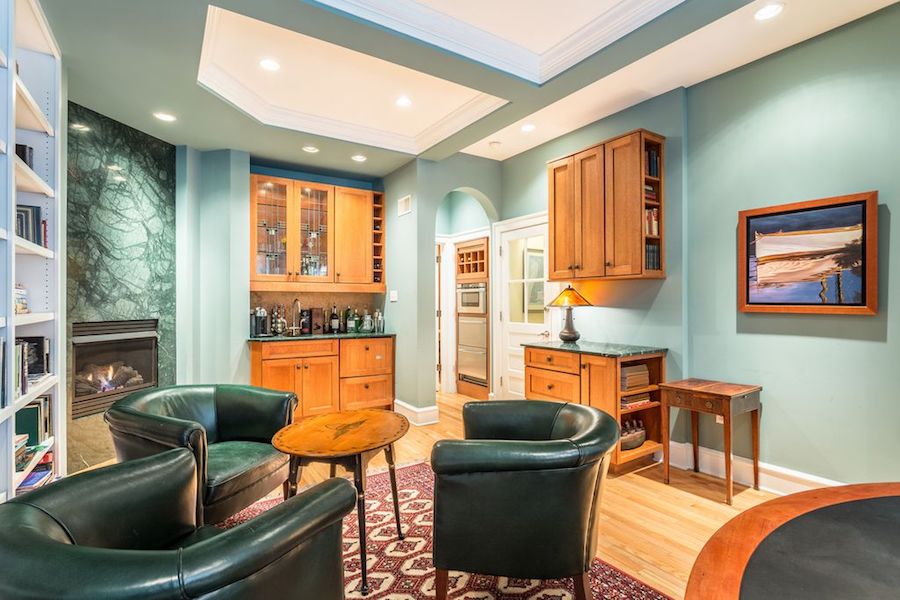
Unit A library/den
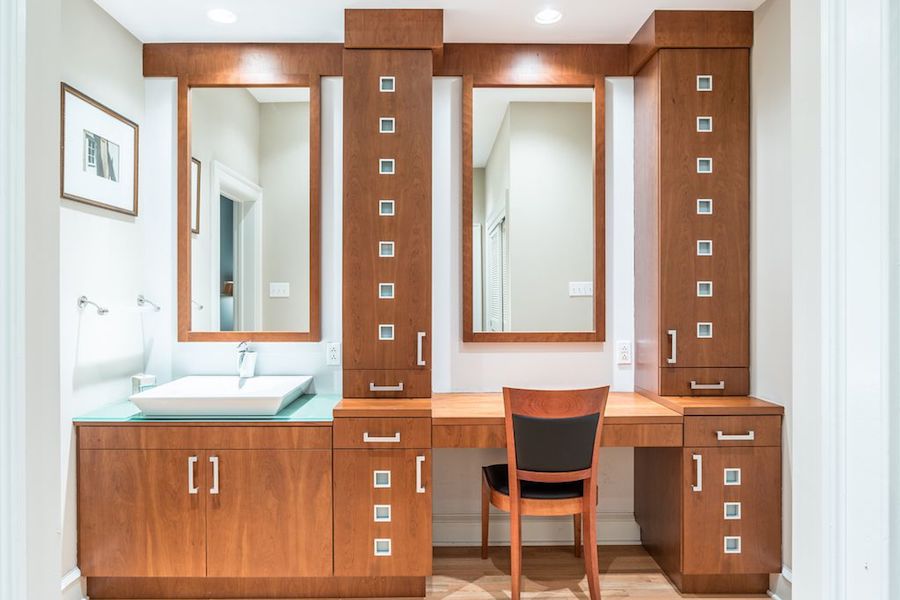
Unit A dressing room
The lower unit takes up the street floor and the basement. It boasts a library/den with built-in bookshelves, gas fireplace and a wet bar, a kitchenette, a bedroom with full bath and a slate patio in back on the main floor.
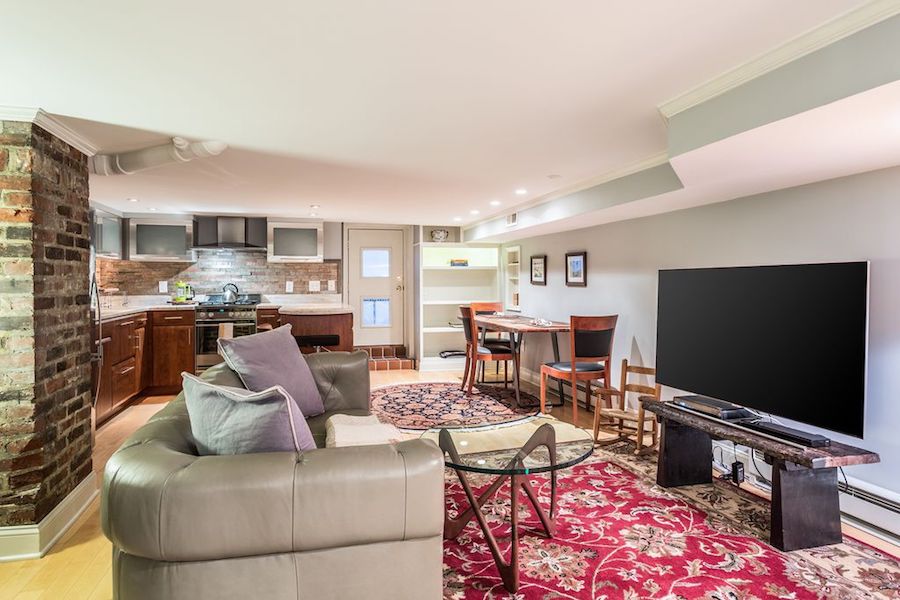
Unit A living room/kitchen
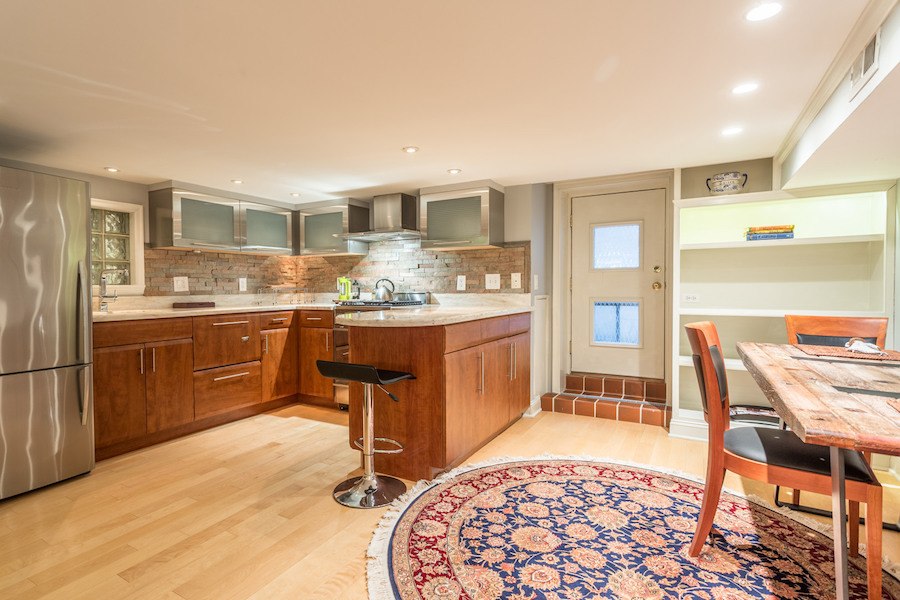
Unit A kitchen
You can also get to that patio and a separate Manning Street entrance from the stairs leading up to the outside from the lower level. That floor has an open plan that combines a living room with exposed brick accents with a Society Hill Kitchens-designed kitchen. Laundry hookups and storage space can also be found down here, and that separate entrance means you could set this up as a guest, au pair or in-law suite.
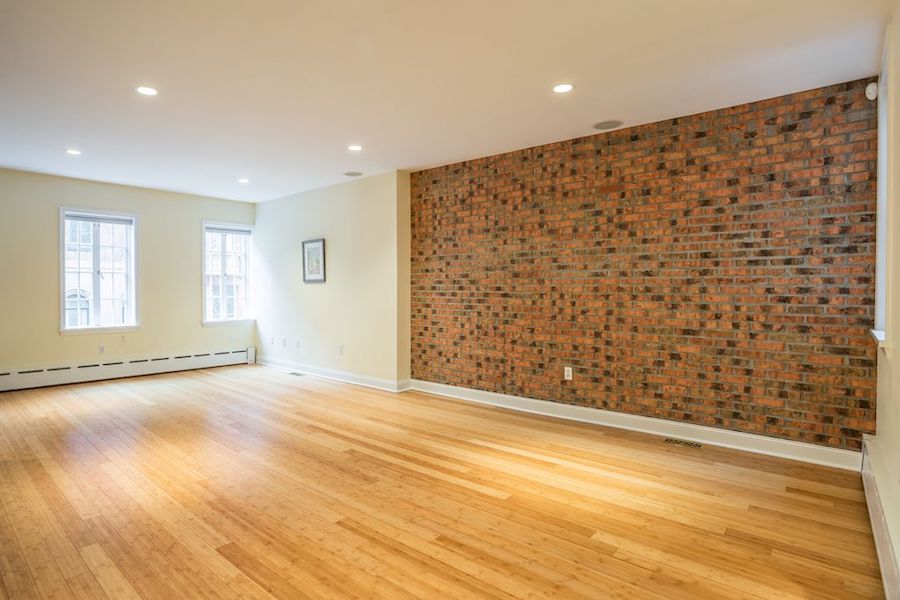
Unit B living room
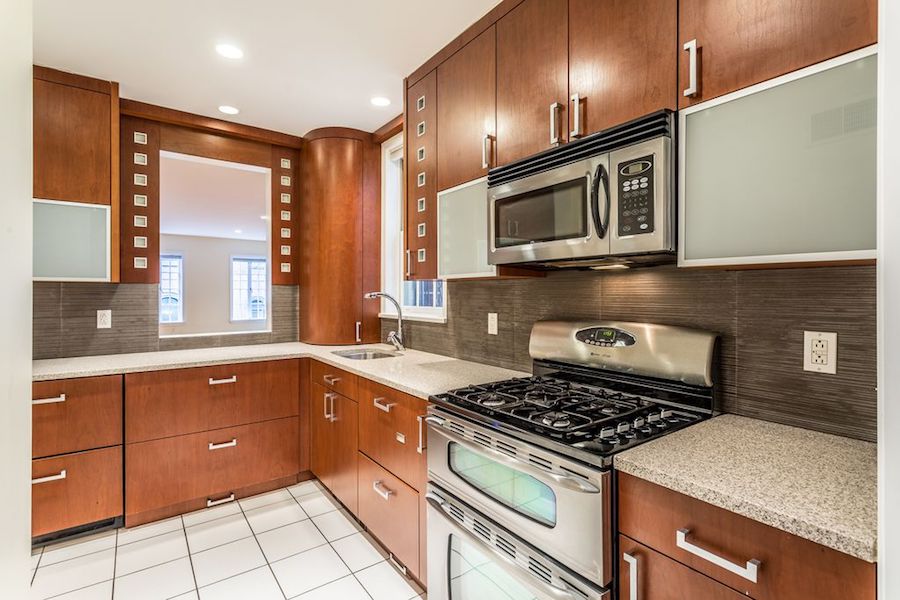
Unit B kitchen
The upper unit’s lower floor has a living room with exposed brick accent wall, a striking custom kitchen whose cherry cabinets echo those in the lower unit’s dressing room, and a dining room with sliding glass doors that give access to its rear deck.
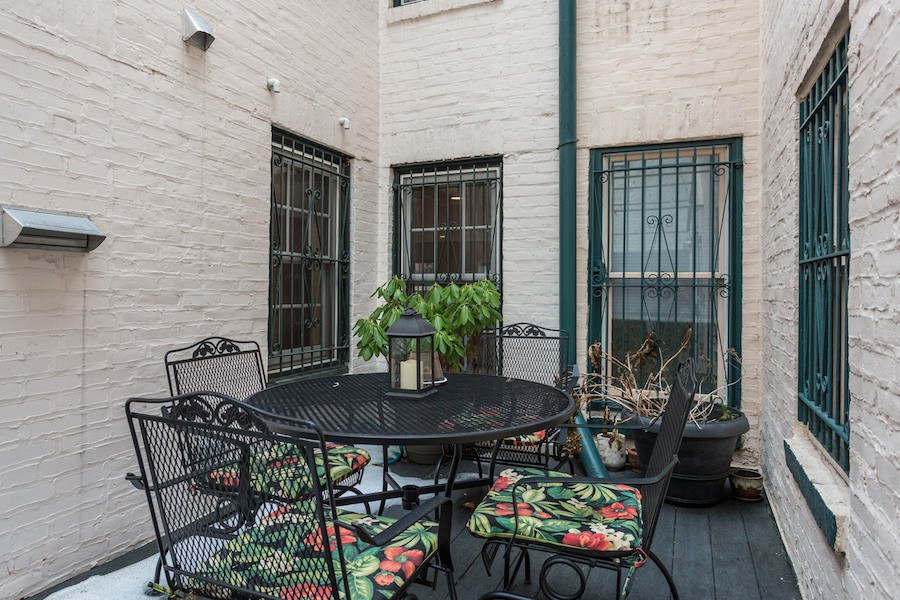
Unit B deck
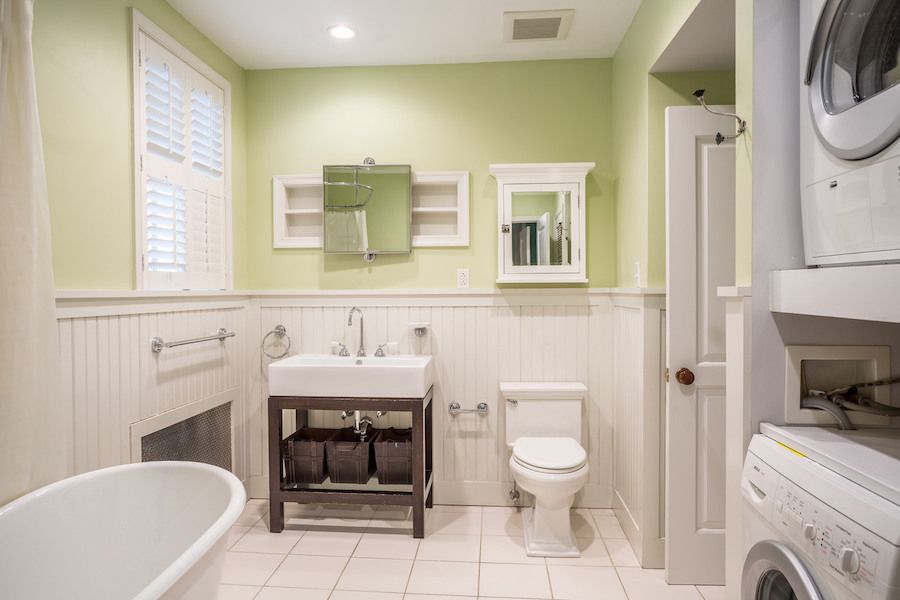
Unit B bathroom
Upstairs you will find two bedrooms, a dressing room big enough to function as a third bedroom if needed and a full bathroom with laundry.
You couldn’t ask for a better location either: this is just steps from the wide variety of shopping, dining and entertainment options that ring Rittenhouse Square and line the streets around it. There’s even a supermarket on the next block east from you.
It’s your choice: Offer a tenant the chance to pay a piece of your mortgage? Convert it back into a striking single-family home? Buy it and rent out both units as an investment? We all should be faced with such attractive problems.
THE FINE PRINT
BEDS: 1-2 in lower unit, 2-3 in upper unit
BATHS: 2 in lower unit, 1 full, 1 half in upper unit
SQUARE FEET: 3,046 total
SALE PRICE: $1,450,000
1831 A/B Spruce St., Philadelphia, Pa. 19103 [Cary Simons Nelson and Hannah McFarland | Kurfiss Sotheby’s International Realty]
Are you a real estate agent with a property you’d like to have featured? Tell us more:
Updated May 3rd, 2:49 p.m. to correctly identify one of the rooms and add the name of the co-listing agent.


