A Personal Statement in Passyunk Square for $750K
If you're the sort of person who sweats the details, you will love this one-of-a-kind modern classic.
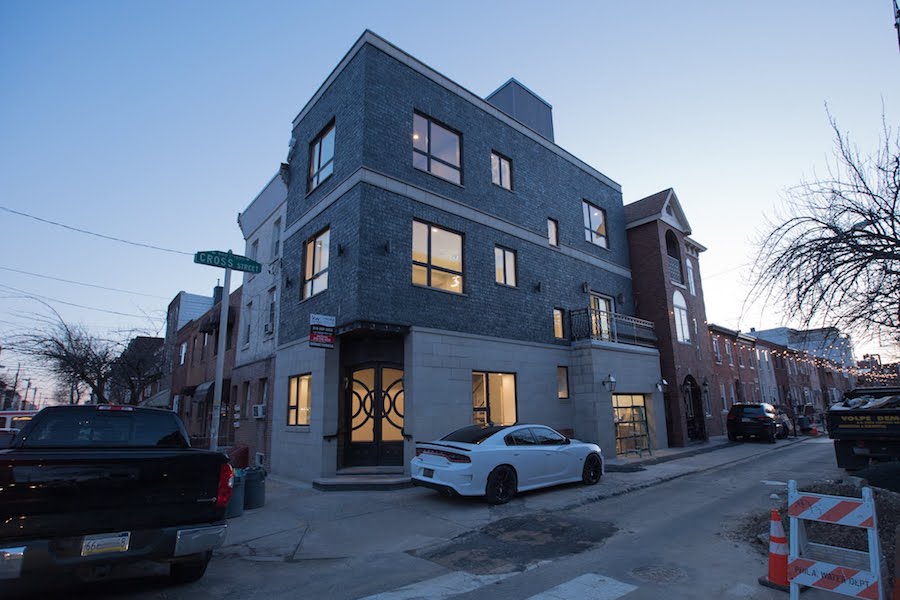
1526 S. 10th St., Philadelphia, Pa. 19147 | Photos: WeFilmPhilly.com via Joe Cleary, Keller Williams Realty – Center City
One of my favorite architectural quotes comes from modernist master Ludwig Mies van der Rohe: “God is in the details.”
God is smiling on South Philly builder Nicholas Volpe, then.
“A lot of people say Nicky has ‘hands of gold,’ and he’s obsessed about getting things right. It’s a gift and a curse,” says agent Joe Cleary of Keller Williams Realty – Center City, who is marketing this truly unique, enormous two-bedroom custom home in Passyunk Square.
Volpe’s been known to come into a project he’s building and redo jobs himself if he thinks his subcontractor didn’t quite get the details right. That should explain why it took him almost four years to complete this home.

Front door
It should be clear from the first time you see it that this is not your ordinary modernist box. A number of elements in its design, beginning with the double doors leading into the house, boost it above the mundane.

First floor common room
Those doors were designed to complement the gas lanterns and balcony on the building’s exterior. Their windows also open, an unusual feature. Cleary admits that Volpe’s taste may not be everyone’s here, but the last thing you can say about it is that it’s bland and boring.
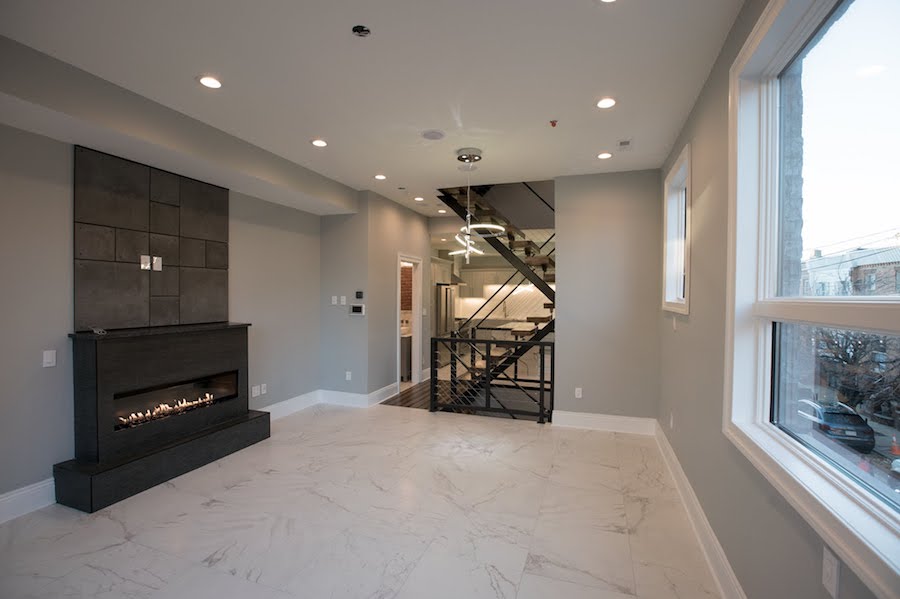
Living room
Inside, elements like the gas fireplace framed in industrial-grade cement board, the LED lighting fixtures in the dining room and kitchen, and the patch of brick on the wall of the main-floor powder room enliven what would otherwise be just another featureless gray container. So do the floating metal stairs.

Kitchen
There are also things you can’t see in this home that indicate the level of care and effort Volpe put into it. Note how thick the walls are, for instance. “The windows are Andersen commercial windows, so you feel no [drafts],” Cleary says. “And he insulated between all the walls and floors so you hear no noise.” Which means its built-in sound system faces no competition from the outside. That insulation will also push your energy bills down.
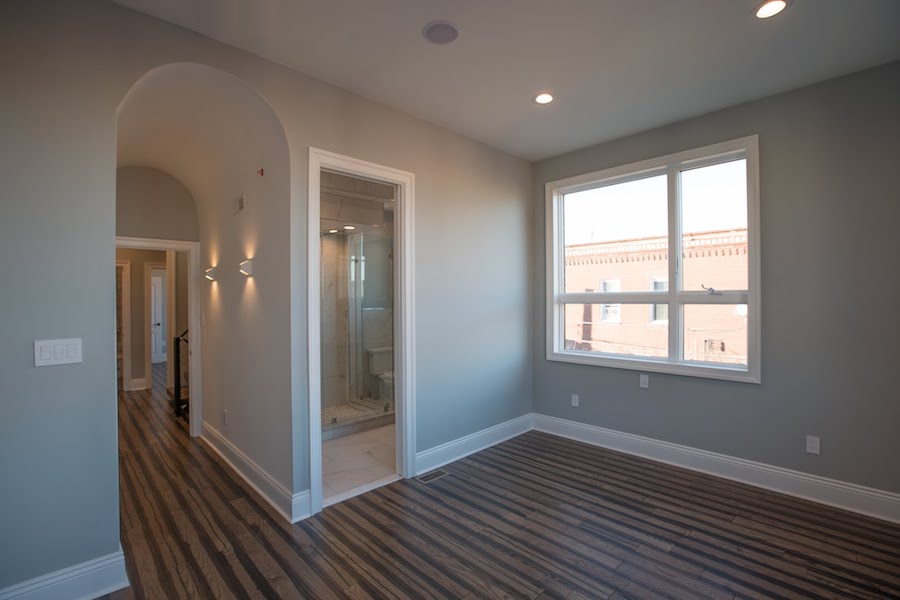
Master bedroom
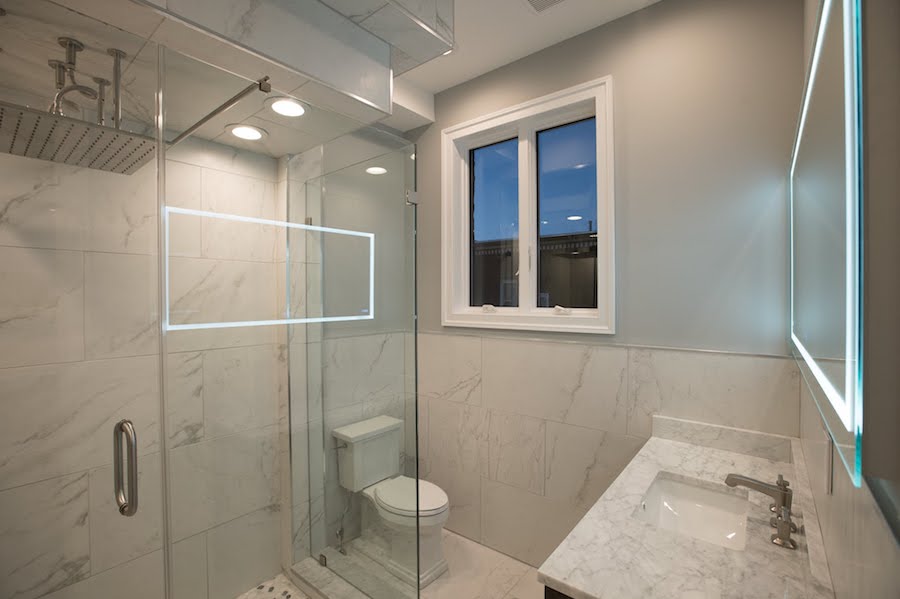
Master bath
This home has fewer bedrooms than one usually finds in new construction homes in the city nowadays: Just two – a sumptuous master bedroom and a bedroom with en suite bath. Cleary said the home would be ideal for a buyer who is looking to stand out from the crowd.

Bathroom

Wet bar
Again, design elements like the arched hallway leading into the master bedroom and the sinuous “seven sink” in the second bedroom’s en suite bath reveal Volpe’s eye for the distinctive and original.
Up top is a split deck, with one side offering a great view of Center City and the other a South Philly panorama.
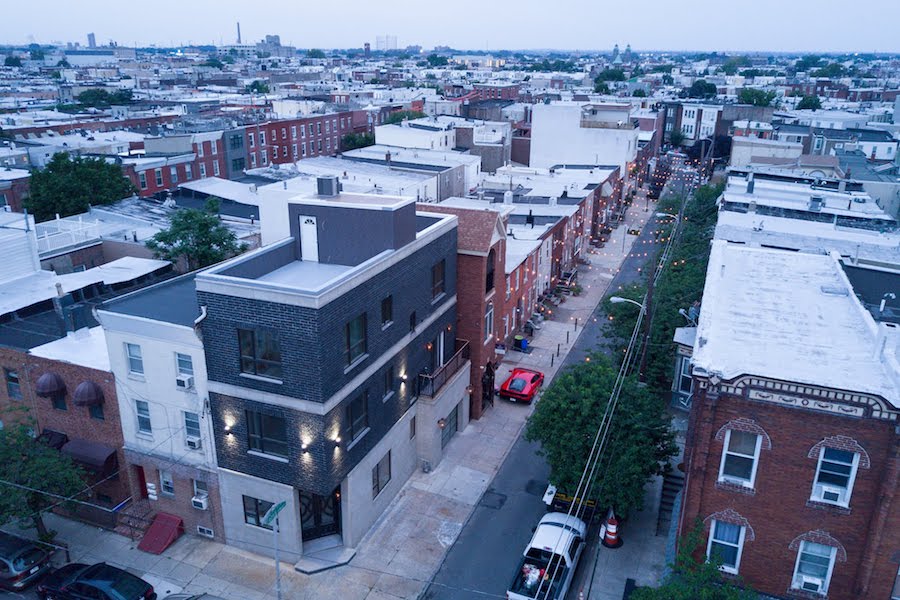
Aerial view
The home dominates its intersection in part because of its taller-than-average floors. Those were needed to give every room in it a high ceiling.
Not only does this home reflect well on its builder, it will reflect well on you if you decide to buy it.
THE FINE PRINT
BEDS: 2
BATHS: 2 full, 2 half
SQUARE FEET: 2,500
SALE PRICE: $749,999
OTHER STUFF: The home also has a one-car garage built into it – it’s wide enough for you to stash a motorcycle and some of your stuff in it along with your car. If you can’t get down to see it, the photographer also produced a video tour.
1526 S. 10th St., Philadelphia, Pa. 19147 [Joe Cleary | Keller Williams Realty – Center City]


