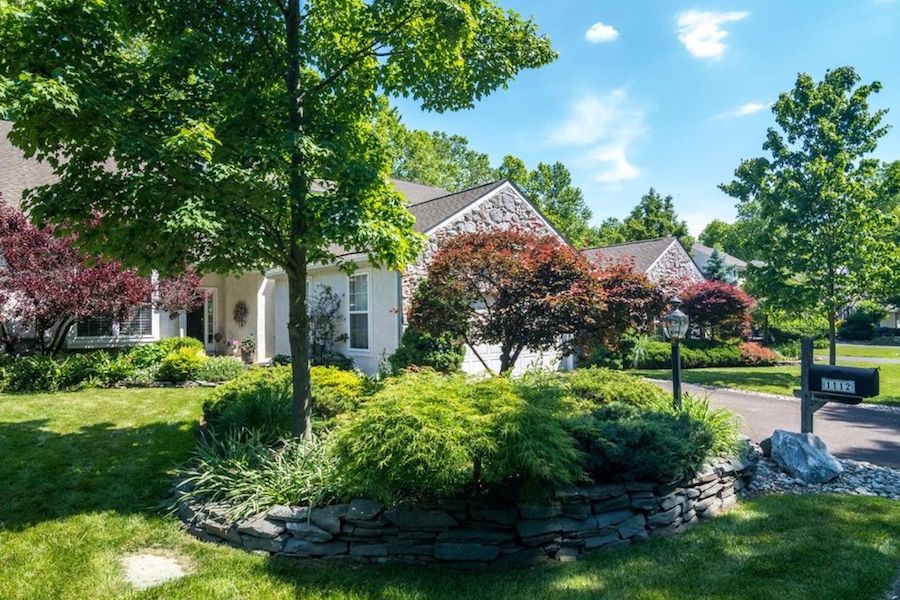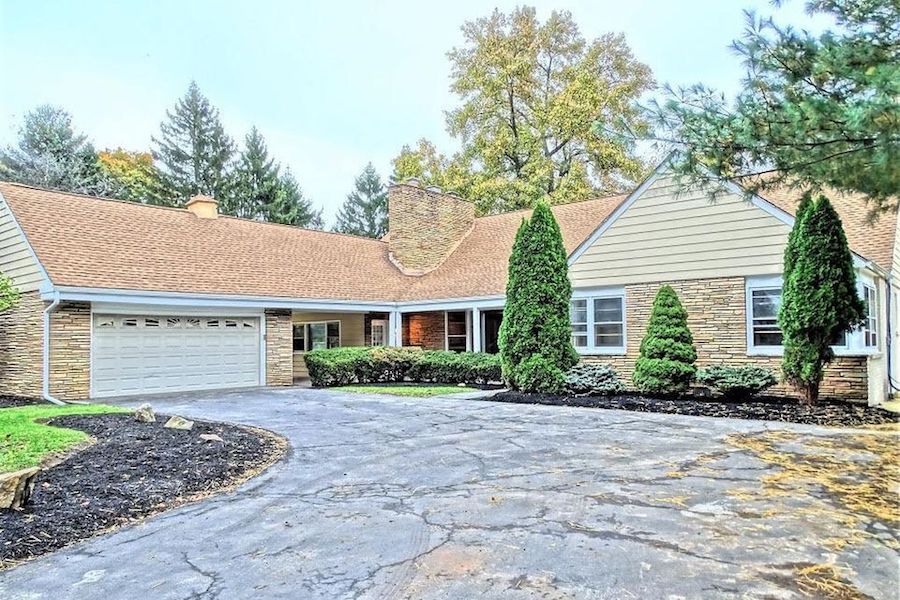What $500K Will Buy You in Abington Township
Love high ceilings? You're in luck.

1819 Acorn Lane, Abington, Pa. 19003 | Bright MLS image via Quinn & Wilson Realtors
Much as Ardmore is “the Main Street of the Main Line,” Jenkintown is the Main Street of the northern suburbs. Its busy downtown and its Regional Rail hub make it a convenient choice for many would-be suburbanites.
Jenkintown’s glow rubs off on the township that surrounds it. Abington also enjoys a reputation as a convenient community with good schools and friendly residents.
Its housing stock boasts a great variety of styles and types. What we found when we went looking at the middle of the market in the township were four very nice specimens: a sprawling Cape on steroids on the Elkins Park border, a Californified expanded cottage and two units in a townhouse development filled with two-story-high living rooms.
1819 Acorn Lane (above) | 3 beds, 2 full, 1 half baths, square footage unavailable, $495,000
This home began life in 1951 as a modest cottage, but now it’s a handsome contemporary home with California flair that tumbles down its sloping lot towards the fourth green at the Huntingdon Valley Country Club, which it overlooks. Two sunken fireplaces, large expanses of glass and a wet bar add personality to the main living and dining spaces. A multi-tiered deck offers space for relaxation and a great view of the golf course, and the master bedroom on the lowest level has a huge vaulted ceiling. This home is in good shape and move-in ready, but its bathrooms and kitchen could stand some freshening up.
1819 Acorn Lane, Abington, Pa. 19001 [Carol E. Godfrey | Quinn & Wilson Realtors]

TREND image via BHHS Fox & Roach Realtors
1122 Penmore Place | 4 beds, 3 full, 1 half baths, 3,597 square feet, $499,900
This end unit in a 15-unit row of townhouse condominiums is a bit deceptive: it fooled the agent into thinking it was Californian. We figure she’s talking about its inside, for its outside looks for all the world like a classic Pennsylvania farmhouse that got stuff added onto it. Step into the foyer and the real deception reveals itself: what looks like two stories and several rooms on the outside is a huge, two-story-high living room filled with light from all those windows. High 15-foot ceilings distinguish many of the other living spaces on this floor, including the spacious master suite. This home sits on a sloping lot and takes advantage of it by offering both a deck off the main floor and a walkout terrace off the basement rec room. Those outdoor spaces, that rec room, the accommodating kitchen and that voluminous living room make this home ideal for anyone who enjoys entertaining.
This home’s sale price was reduced by $50,000 on Nov. 30.
1122 Penmore Place, Rydal, Pa. 19046 [Denise Finer | BHHS Fox & Roach Realtors]

TREND image via BHHS Fox & Roach Realtors
1112 Penmore Place | 3 bedrooms, 2 full, 1 half baths, 2,347 square feet, $485,000
This smaller sibling of the home above might better be called “Californian” as its garage-forward design recalls the “snout houses” common in many California suburbs. But it too is Pennsylvanian in exterior architecture, and it too has a huge two-story-high living room and two outdoor spaces. Its kitchen is a little larger and more recently updated, and it has a jetted tub in its master suite bathroom. Like its down-the-cul-de-sac neighbor, it’s within walking distance of Rydal Regional Rail station and convenient to the Fairway commercial district.
This home’s sale price has been reduced four times, the most recent being a $14,995 reduction on Nov. 7.
1112 Penmore Place, Rydal, Pa. 19046 [Stevie Newman | BHHS Fox & Roach Realtors]

Bright MLS image via Kingsway Realty
711 Martin Rd., Elkins Park | 4 beds, 4 baths, 4,520 square feet, $499,800
This sprawling Cape just inside Abington Township is the largest of the homes in this week’s roundup, and it’s aged gracefully since it was built in 1948. It’s been very well maintained and manages to balance spaciousness and charm. There are attractive stone fireplaces in both the parquet-floored living room and the carpeted family room. The roomy kitchen, recently updated, boasts granite countertops and stainless steel appliances. You’ll find two master suites on the first foor, one with four sliding-door closets and a bath with jetted tub and separate glass-enclosed shower and one with a walk-in closet and tile shower. It has both a porch in front and a stone-paved terrace with grill in back, plus a large yard for outdoor enjoyment.
711 Martin Rd., Elkins Park, Pa. 19027 [Chad Hurst | Kingsway Realty, Lancaster]


