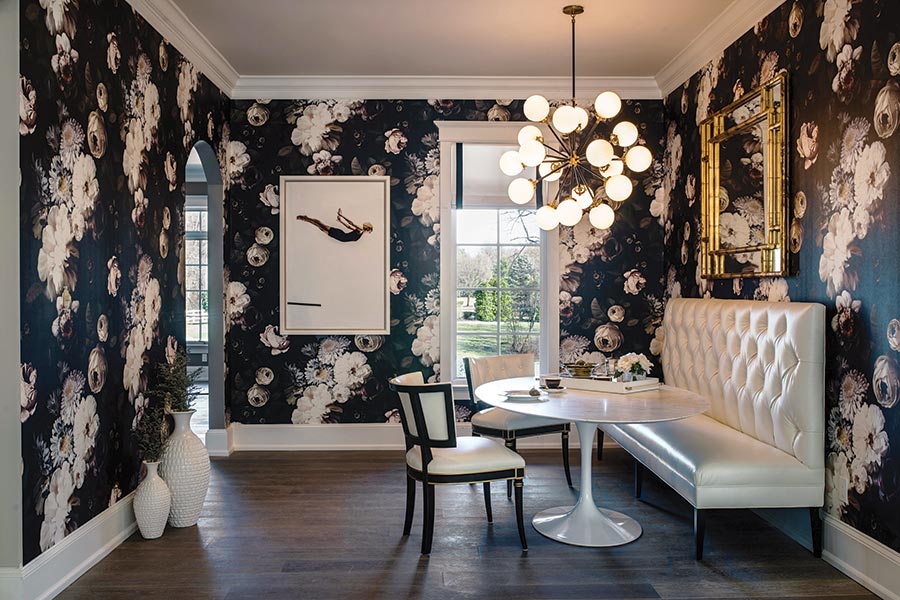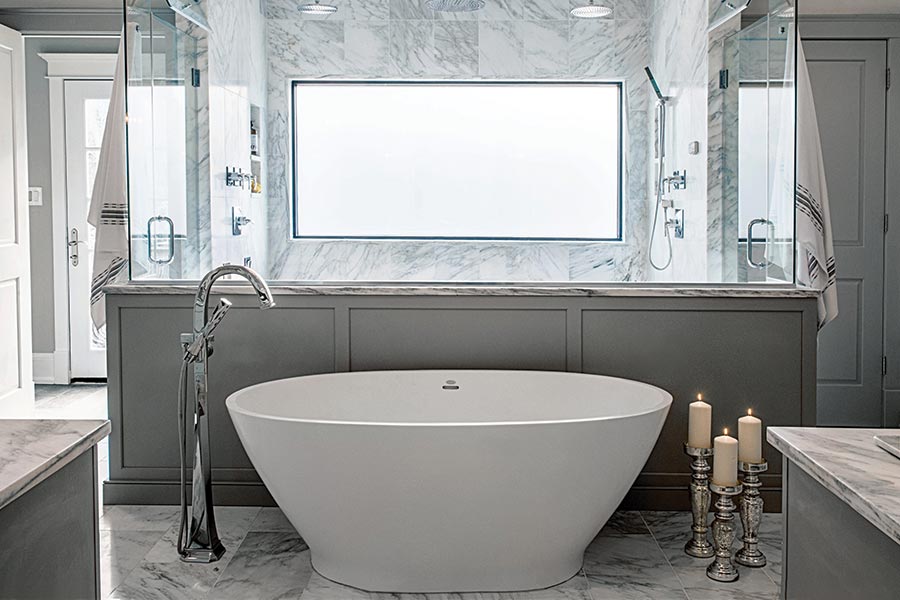Habitat: A Never-Ending Story in Mount Laurel
A New Jersey mansion gets a glammed-up face-lift — just in time to go back on the market.

Living room: Plachter wanted the chandelier — a custom piece from Seattle — to be the room’s focal point. She painted the fireplace area a lighter color so it would blend into the background. Pinks, grays and creams are layered in the seating, pillows and shag rug, create cohesion and add richness. Photography by Andrea Cipriani Mecchi
Two and a half years ago, when a young family purchased a five-bedroom, 10-bathroom estate in Mount Laurel — previously the home of former politician and Eagles tackle Jon Runyan — they were excited to overhaul its ornate old-world aesthetic. Their goal: a brighter, more glamorous space that would feel sophisticated and still manage to meet the needs of a growing family. A tall order.
They called in Washington Square interior designer Michele Plachter to make it happen. The first step was ripping out a lot of flooring — including 3,200 square feet of slate tile on the first floor — and replacing it with white Carrara marble and warm hardwoods. “We knew we could really build out with that as the starting point,” Plachter explains.
The 14,000-square-foot home received a top-to-bottom makeover in the form of new paint and lighting as well as a handful of remodeling projects, with help from Marlton’s Nuss Construction Company. This updated canvas became the backdrop for Plachter’s high-glam, high-function design. However, midway through, a career change required that the homeowners move out of the area.
So last summer, with the big jobs completed and half of the furniture and finishes in place, the newly revamped estate was put back on the market for $7.5 million.

Breakfast room: A music room was reimagined as a breakfast space, with Ellie Cashman wallpaper as the eye-catching anchor. The Knoll dining table is flanked by a custom banquette wrapped in white faux leather — easy to clean and durable for family use.

Office nook: A desk in the master bedroom creates a casual office. The walls are covered in a blush grass cloth, and the floors have wall-to-wall carpeting in a toned-down leopard print. On the wall: an African juju hat made of white feathers.

Master bathroom: The bathroom was completely gutted to accommodate a soaking tub. It features Carrara marble floors, countertops and shower walls, plus custom cabinetry in a soft gray.
Published as “Habitat: The Never-Ending Story” in the January 2018 issue of Philadelphia magazine.


