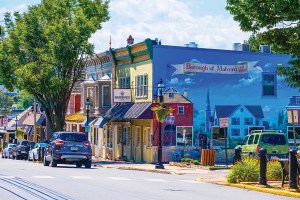The Divine Lorraine, (All But) Ready For Its Closeup

The lobby of the Divine Lorraine Hotel, the one remaining part of the restoration project to be completed. | Photos: Sandy Smith
I came to yesterday’s (Wednesday, May 17th) Urban Land Institute Philadelphia-sponsored tour of the Divine Lorraine Hotel prepared to be skeptical, for while I’d seen the marvelous raw material developer Eric Blumenfeld had to work with in the lobby on a prior visit, I’d also seen some early pictures of the rejeuvenation project’s progress on the apartments upstairs, and those photos made me ask, What was Blumenfeld thinking?
Now I know.
And I must say that the ebullient champion of North Broad Street’s lower reaches has done a damned good job with some pretty challenging raw material. Some of the problems he had to solve fall into the category of making lemonade out of lemons, while others were more straightforward, like keeping the whole thing on time and under budget. But — except for the lobby of the grand old hotel-turned-apartment building — everything fell into place quickly and with less fuss than one might anticipate.
Unless you count the “knock-down, drag-out, choke-each-other, roll-on-the-floor fights” project bankroller William Procida told tour-goers he and Blumenfeld had on “more than a dozen” occasions. But afterwards, he continued, “we got up and went out for a beer.”
What impressed Procida about Blumenfeld, he said, was how he came to the table ready to deal with the project on all fronts when they first met to discuss financing. “He showed up with both his contractor and his architect, which showed me that he respected his experts.”
Those experts delivered when it came to the one significant loss in the renovation, that of the huge arch-ceilinged rooms on the 10th floor that served as a dining hall and worship space when Father Divine’s Peace Mission Movement owned this building.
Blumenfeld noted that the spaces wouldn’t have worked had they been kept as function halls or similar space for one reason: The elevators that serve the building can’t carry enough people to fill or empty the space quickly, a fact that everyone noted as the several dozen attendees were shuttled from the lobby to the 10th floor, then down to the second, eight at a time. This, he said, is a problem common to older buildings with large gathering places on their top floors.
So he inserted bi-level apartments into them. The unit we toured was a two-bedroom unit whose master bedroom occupied the upper level. The original arched ceiling remains in place with a new finish, and most of the walls and ceilings are likewise new, but the original interior brick has been left exposed in several places. While the need to fit in a decent-sized master bedroom upstairs and a second bathroom downstairs has produced some awkward-looking protrusions in the apartment’s rooms, the overall effect is akin to walking into a small Gothic chapel, with the brick strip tease and wood ceiling beneath the master bedroom adding a touch of warmth and personality.
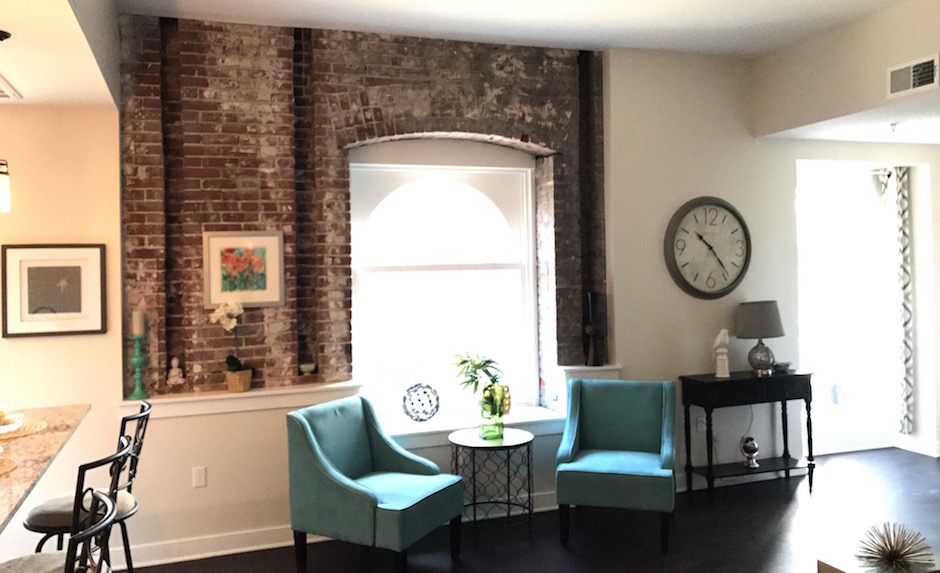
The living room of the second-floor model apartment.
Blumenfeld’s architect used a similar strip tease to good effect in the furnished model apartment. What seemed an odd feature in those early pictures — windows whose wood frames seemed not to fit their openings — has a simple explanation: The openings in the interior brick walls are in many places shaped differently from the openings in the exterior brick walls, thus the need to add extra framing around the windows on the inside.
Procida explained that his real estate investment firm looks for developers “who need more than money” and that Blumenfeld was a perfect fit in that regard. For instance, he was able to recommend to Blumenfeld a subflooring construction method that employs fast-drying, self-leveling liquid gypsum applied with a hose; that method cut the time for installing the subfloors throughout the building from the three months it would have taken using conventional methods to nine days. And it produced more durable subfloors to boot.
The lobby is still undergoing its meticulous restoration, a task being performed by a team of six craftsmen who use space in an adjacent building Blumenfeld owns as their “lab” for reproducing the ornate column capitals and decorations. It was already difficult to tell in most places which of the decorative elements were original and which were reproductions, and when everything’s finished, distinguishing the two will be impossible.
In sum, the Divine Lorraine restoration has lived up to its advance billing and retooled one of the grand old buildings of Broad Street for a much better future. Take a look at the pictures and see if you agree.
The entire project will be completed in six weeks, EB Realty Management representative and tour guide Christopher Cordaro said. That seems like a very short time to complete a still-sizable amount of work on the lobby, but a tour participant with a construction-industry background pointed out, “It’s amazing how much work can be completed in a short time sometimes.”
Divine Lorraine Preview Tour


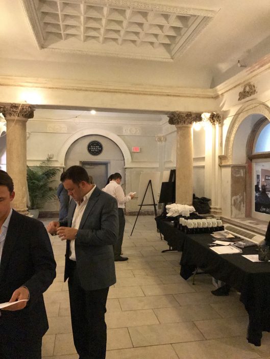

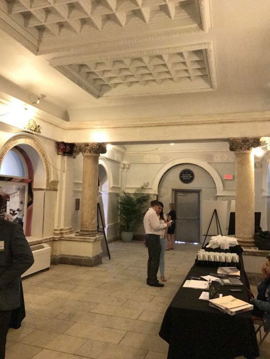

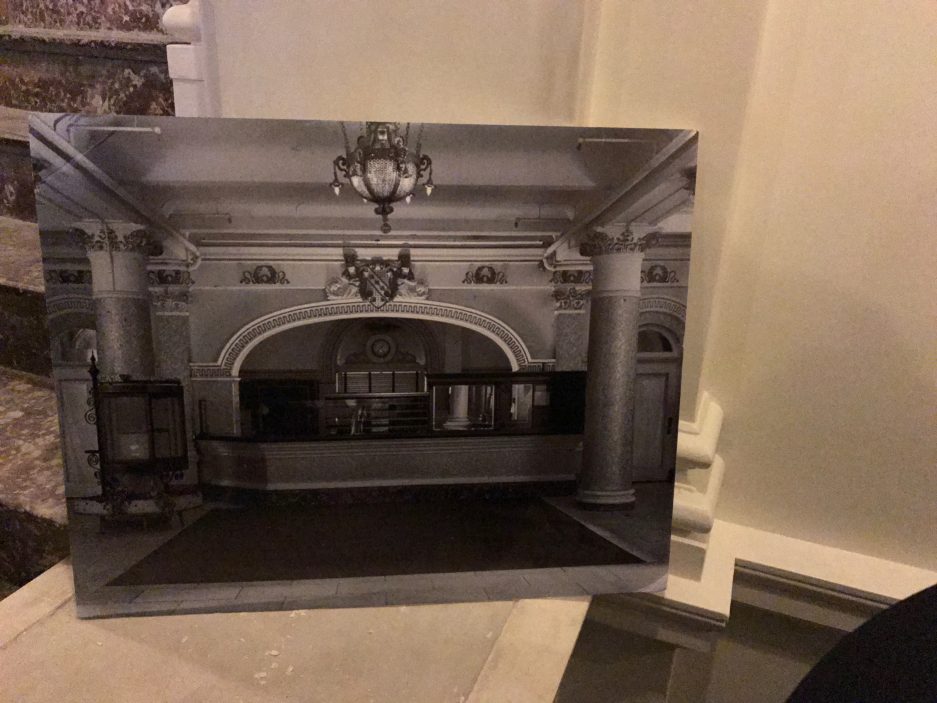

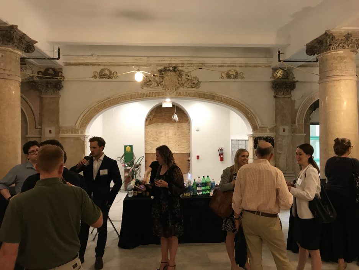

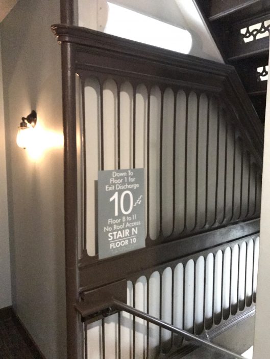

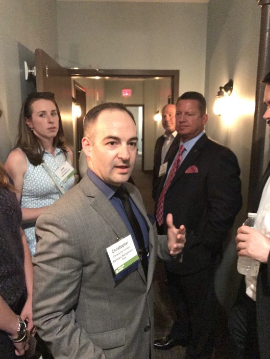

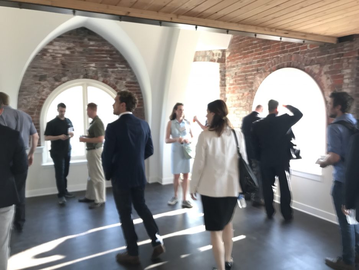

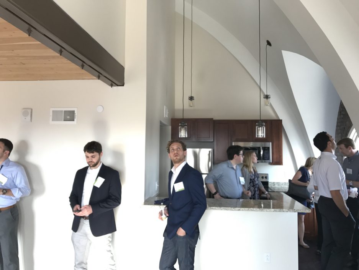

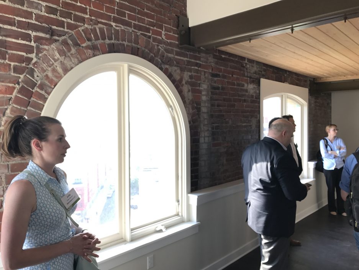

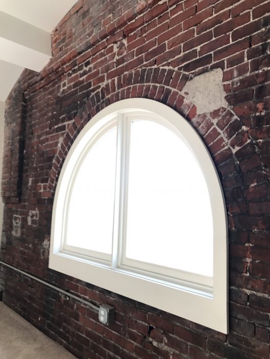

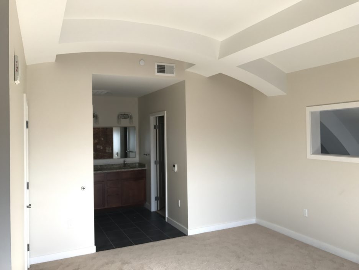

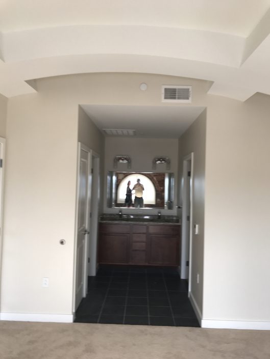

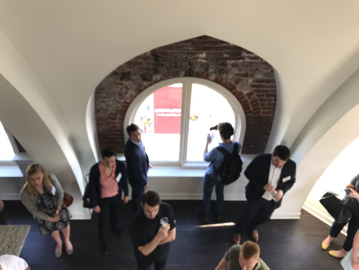

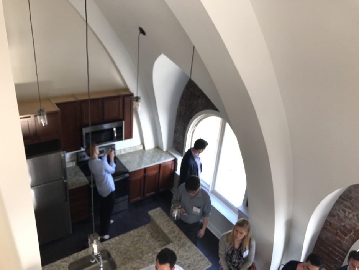

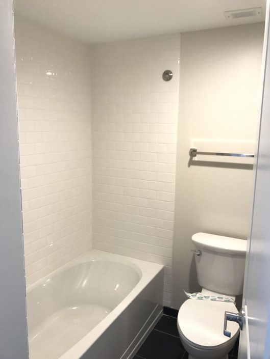

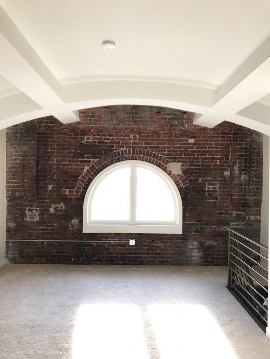

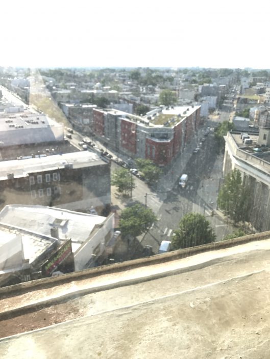

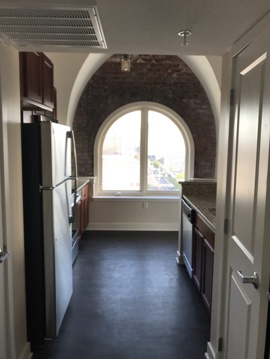

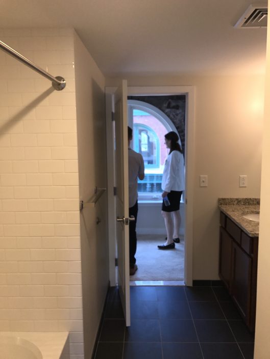

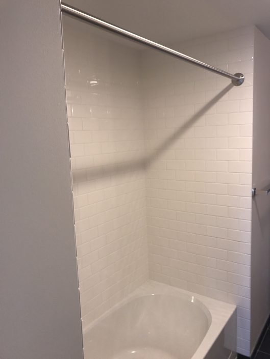

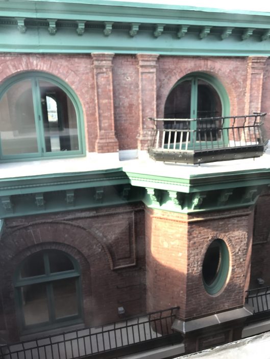

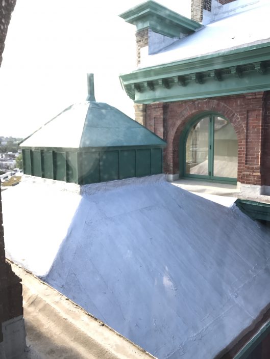

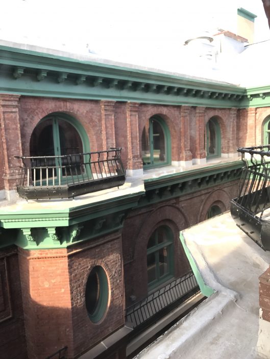

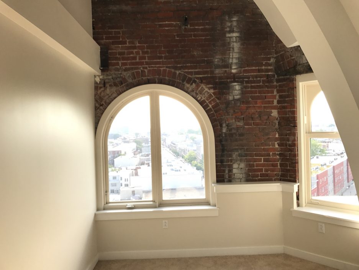

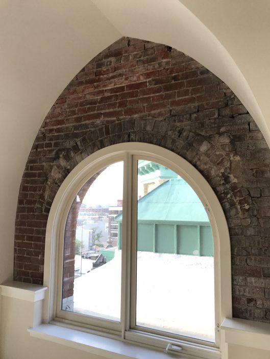

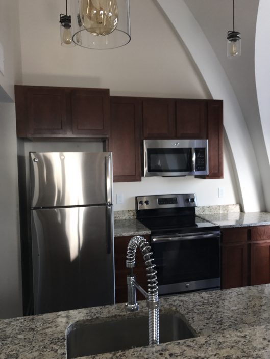

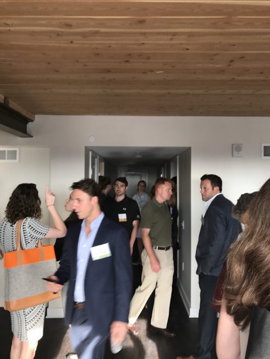

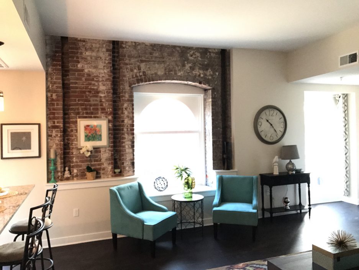

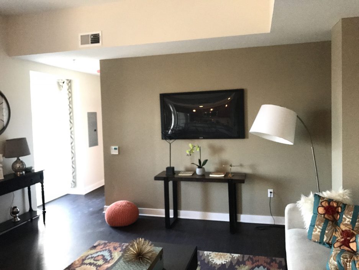

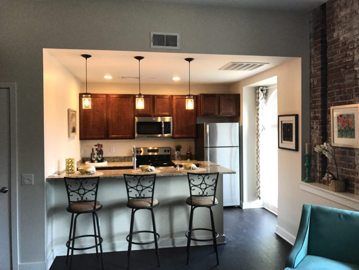

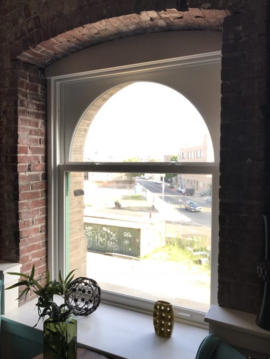

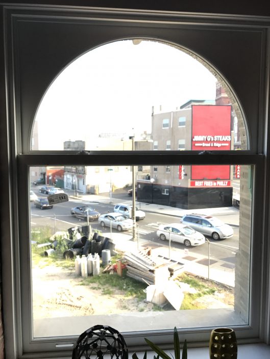

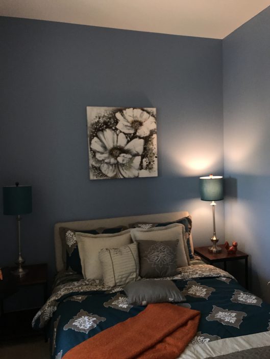

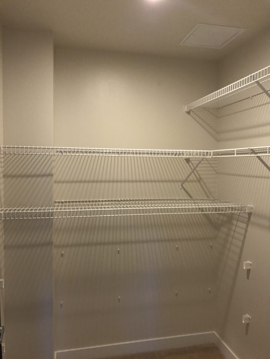

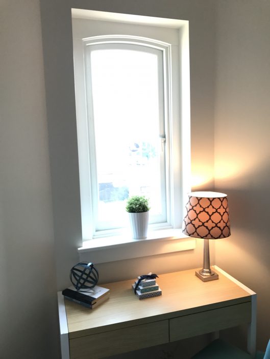

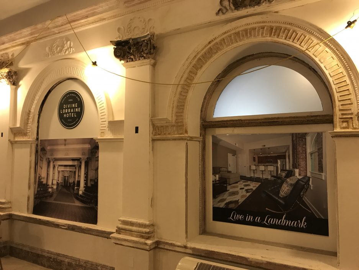

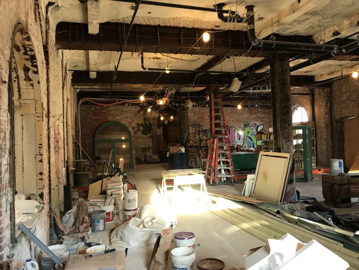

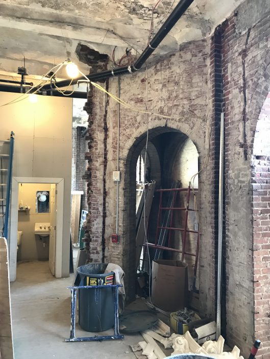

Follow Sandy Smith on Twitter.
