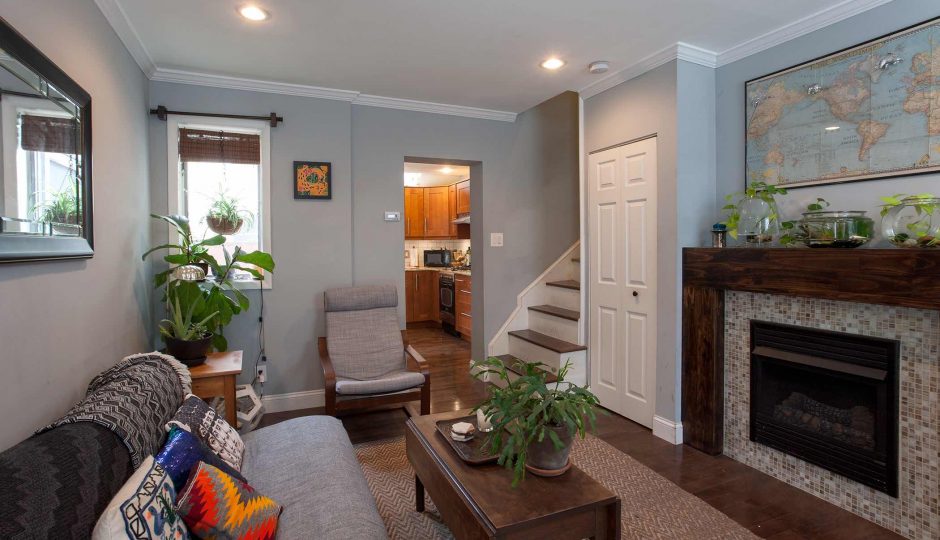Trinity Tuesday: Something Extra in Wash West for $425K

209 S. Sartain St., Philadelphia, Pa. 19107 | TREND images via BHHS Fox & Roach
The “little streets” of Washington Square West are some of the most attractive in the city. Tree-lined and intimate, they offer seclusion, traquility and even a little romance in the heart of the city.
A friend of ours delivered a paean to one of them, the block of South Quince Street between Locust and Spruce, five years ago. This elegant and spacious historically certified expanded trinity is located on the next street over, the equally intimate Sartain Street.
Did we just say “spacious trinity”? That wasn’t an accident: this home is an unusually roomy example of this uniquely Philadelphian house type. You get a lot here, inside and out: A living room with working fireplace, a powder room and a modern eat-in kitchen large enough to sport an island on the first floor. Two bedrooms, one with an exposed brick wall, and a full bathroom on the second. And a large room that can serve as a den or third bedroom up top.
There’s also outdoor space to enjoy both upstairs and downstairs, with a nice deck off that third-floor room and a cute patio in back of the kitchen. Or you can exercise your green thumb in the community garden at the Locust Street corner.
As you can see, this home has been completely updated and meticulously maintained, with new windows, hardwood floors, recessed lighting in the master bedroom, and even an inset wired for a big-screen TV in the living room. And if you should find TV insufficiently entertaining or don’t want to cook that night, you’re smack in the middle of dozens of restaurants, shops and entertainment options, not to mention the Gayborhood.
THE FINE PRINT
BEDS: 3
BATHS: 1 full, 1 half
SQUARE FEET: 1,059
SALE PRICE: $425,000
209 S. Sartain St., Philadelphia, Pa. 19107 [Megan Cornerly | BHHS Fox & Roach]


