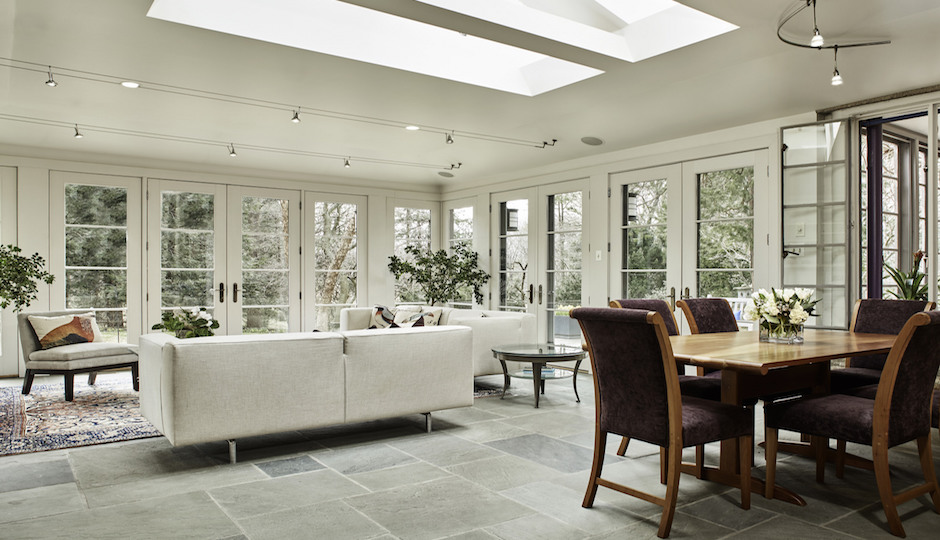Jawdropper of the Week: A Moderne Marvel in West Mt. Airy for $2.195M

641 St. Georges Rd., Philadelphia, Pa. 19119 | Images via Kurfiss Sotheby’s International Realty
Oh, West Mt. Airy, you’ve done it again. This handsome residence is cool and calming – and a design enthusiast’s dream come true. It’s a rare example of the Moderne style rendered in the native stone of the Wissahickon, near which it sits on 3.95 acres.
The main floor features a formal living room and a formal dining room, both of which have French doors leading outside, a kitchen and butler’s pantry, an office, and two powder rooms. Two relatively new additions to this floor are a work room, and our personal favorite, a sunroom featuring a dining area, fireside seating, skylights, and even more French doors to the home’s exterior.
The master suite on the second floor is another focal point of the property and features a gas fireplace, a private balcony, a large dressing room with a jetted tub (yep, a tub in the closet), and a full bath. A small bedroom just off the master can be utilized as a nursery or private office, depending on your family’s needs. Three other bedrooms, a hall bathroom, a linen closet, and a laundry area round out this floor.
But wait, there’s more! Other bonuses of the home include the third floor, which is currently set up as a study area, and a partially finished basement with a fireplace, wet bar, and powder room.
This place is a rare gem in Philadelphia. It’s not often that we find something so naturally charming, on trend, and spacious within city limits. If you don’t want to take our word for it, check out the pictures below. They definitely do more justice than we ever could.
THE FINE PRINT
BEDS: 5
BATHS: 3 full, 3 half
SQUARE FEET: 5,152
SALE PRICE: $2,195,000
OTHER STUFF: The property comes with a heated two-car garage and a garden building.
641 St. Georges Rd., Philadelphia, Pa. 19119 [Melanie Stecura | Kurfiss Sotheby’s International Realty]


