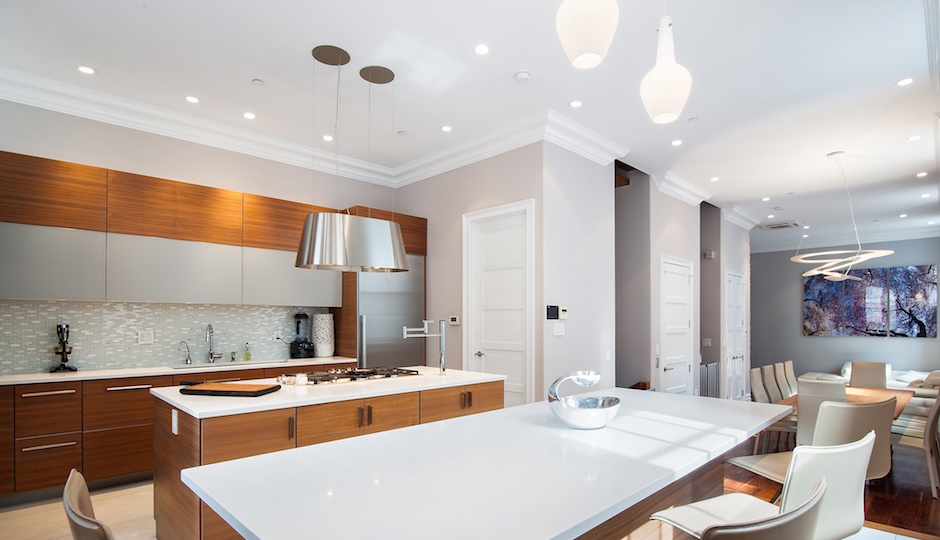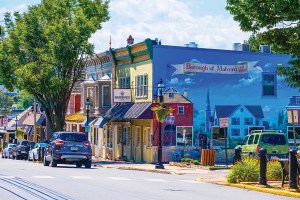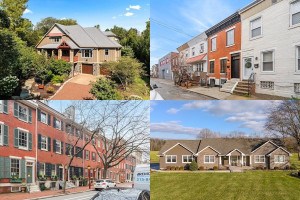Jawdropper of the Week: Contemporary History in Old City

149 S. Hancock St., Philadelphia, Pa. 19106 | Images via Redfin
“Everything old is new again” is probably the best phrase one can use to describe this stunning renovation of a historic 19th-century commercial building on Hancock Street in Old City.
This building is the sole survivor of a row of similar buildings, and it has a pedigree: Cabinetmaker Michael Bouvier, the great-great-grandfather of Jacqueline Bouvier Kennedy Onassis, bought the vintage-1816 structure in 1834 for use as his workshop. It came awfully close to meeting the fate of its neighbors before a couple bought the structure in 2010 and turned it into a super-spacious single-family residence.
While traditional in its details — crown moldings, classic baseboards, period doors — the home is at the same time thoroughly modern in its design sensibility and amenities. An elevator with funky wallpaper and a partially mirrored rear wall connects all four floors, as does an open-riser walnut staircase. The materials and finishes used throughout the house are likewise modern, stylish and top-notch: Artimide lighting, Porcelanosa tile and Miele appliances in the kitchen.
Which, by the way, is on the open-plan second floor, which houses the main living areas. On the street floor is a bedroom, a bathroom, a half bath and a family room complete with gym hoops; a spiral staircase leads down from the family room to the basement rec room and media room.
The kitchen, by the way, features sleek Eurostyle cabinetry, a gas range with pot-filler faucet, a walk-in pantry and two islands: one for work and one with bar seating for socializing. The open plan, of course, makes the latter easy, with the kitchen, the dining room and the living room with its gas fireplace forming one seamless space. There’s a half bath off the living room.
On the third floor you’ll find two more bedrooms, one with an en suite bathroom, a hall bathroom and the laundry room.
The full-floor fourth-floor master suite is a sumptuous modern delight. The bedroom features a metal fireplace and the huge master bathroom includes dual vessel vanities, a soaking tub, a toilet room with bidet and a tile shower with rail-mounted sliding glass door.
By now we suspect you’re asking, “Could they possibly top this?” The answer: Yes, with a roof deck that offers great views of Welcome Park and the Custom House.
With windows on its west and south sides, all the rooms in this magnificent home get plenty of natural light all day long. And as the adjacent lot contains your three-car parking space, you won’t have to worry about anyone blocking those southern windows.
This home offers so much inside, you may never want to leave it. But with all of Old City, Society Hill and the Delaware riverfront at your doorstep, you will no doubt want to go out every once in a while.
THE FINE PRINT
BEDS: 4
BATHS: 6 full, 2 half
SQUARE FEET: 4,700
SALE PRICE: $2,699,000
149 S. Hancock St., Philadelphia, Pa. 19106 [Jennifer Seal | Redfin]


