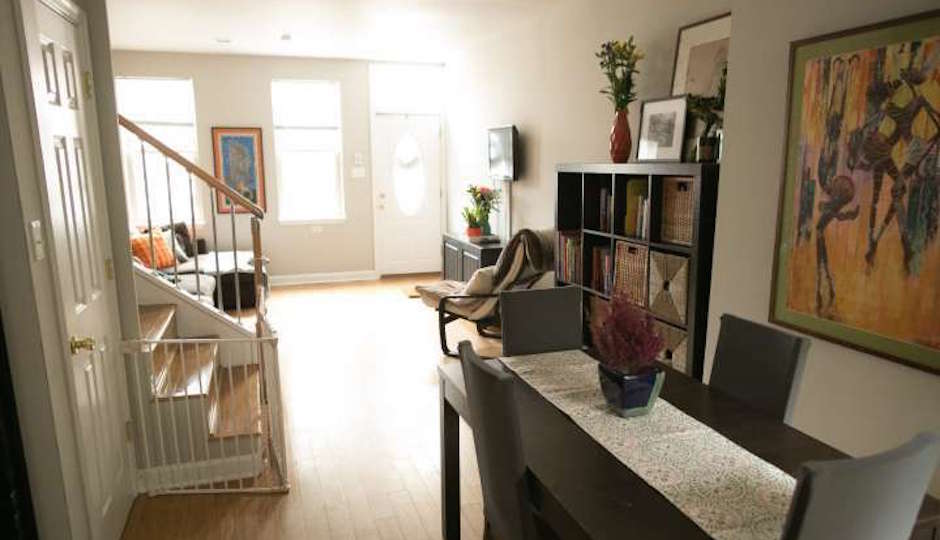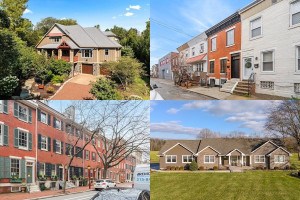Trinity Tuesday: A Surprisingly Spacious Three-Bedroom in Northern Liberties

122 W Laurel St., Philadelphia, PA 19104 | TREND Images via RE/MAX Home Experts
This Northern Liberties home retains the familiar elements of intimate trinity living, like the three-story structure, the spiral staircase, and the cozy one-room top floor. Should you invite your out-of-state friends to this home, they’ll still marvel at this classically Philadelphian build. But this expanded trinity home also features spacious living, dining, and kitchen areas on the first floor that will make entertaining them easier than finding a touristy-enough cheesesteak shop to take them to for dinner.
When you walk through the doors, you’ll be welcomed by the natural light-filled living room that features an exposed brick wall. The open floor plan enhances the airy and spacious feel, seamlessly connecting the living room to the dining room to the kitchen. The thoroughly up-t0-date kitchen features a built-in wine cabinet and a breakfast bar where you can enjoy your morning eats with a healthy dose of natural light. Nestled into a comfortable corner on the first floor, the laundry area adjoins the hallway leading to the backyard.
It’s hard not to fall in love with the serene, private patio behind this home. An impressive waterfall installation, bamboo walls and beautiful stone patterns add charm and more entertaining space to this unusually spacious (for a trinity) home. It’s also a great place to take a breather from your energetic friends.
The finished basement is perfect for an additional bedroom, storage or office space. Whether you want to host folks or catch your breath in the middle of entertaining them, this spacious trinity home can handle it.
THE FINE PRINT
BEDS: 3
BATHS: 2 full, 1 half
SQUARE FEET: 1,850
PRICE: $375,000
OTHER STUFF: If you find yourself wanting to get out of the home, the Schmidt’s Commons, Liberty Lands Park, and plenty of shopping and dining options are within walking distance.
122 W Laurel St., Philadelphia, PA 19123 [Liz Lutz | RE/MAX Home Experts]


