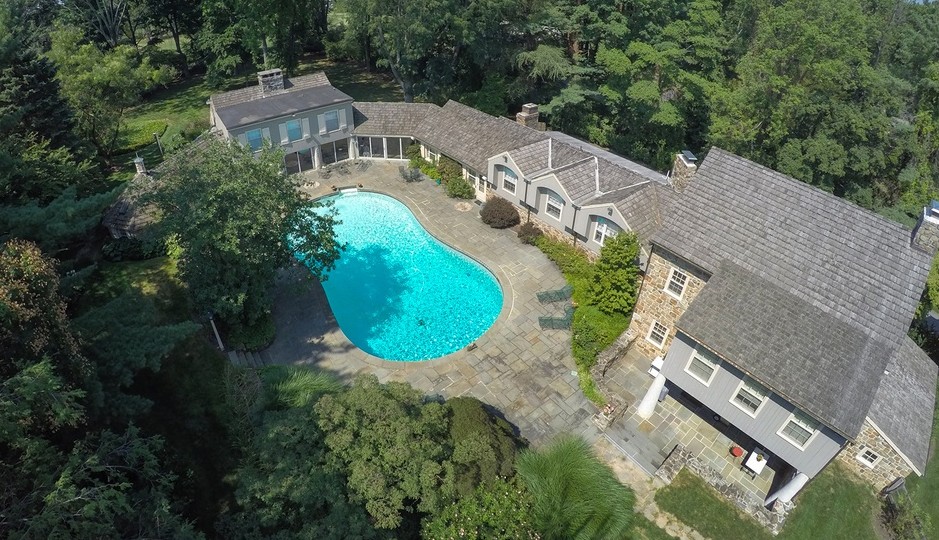Main Line Monday: A Sprawling Fairway Estate in Haverford

20 Dartmouth Ln., Haverford, Pa. 19041 | Images from Kurfiss Sotheby’s International Realty
Main Line Monday takes us to the famed Merion Golf Club this week, home of the 2013 U.S. Open. This Haverford house looks out on the first fairway of the club’s West Course and features a unique layout.
Many extravagant Main Line mansions choose to build up, having three or four stories and levels. This one chooses to build out, and around. The layout of the house sprawls around a backyard pool and patio, and although it has 8,000 square feet, it’s almost all on one level. The house is highlighted by the large windows that span much of that first level and that offer views of the pool and of the golf course from pretty much anywhere in the house.
Inside, the best rooms are the dining room and the kitchen. The dining room has stone floors, a large stone fireplace a wood-beam ceiling and traditional wood furniture. A faux-candle chandelier sets the room aglow. The kitchen, meanwhile, has an octagonal shape that surrounds a marble island and features a high vaulted ceiling with skylight windows and wooden cabinetry in keeping with the house’s rustic character. The house is also unusual in having two master bedroom suites, and there are guest quarters in the detached garage; there’s also another garage attached to the house.
THE FINE PRINT
BEDS: 4
BATHS: 5 full, 1 half
SQUARE FEET: 8,112
PRICE: $1,595,000
ADDITIONAL INFO: The house, originally designed by Walter Durham as the pool house for the home of Henry Breyer (of ice cream fame), was significantly expanded with additions by Frank Kawasaki in 1985 and John Milner in 1989.
- 20 Dartmouth Ln., Haverford, Pa. 19041 [Lisa Yakulis | Kurfiss Sotheby’s International Realty]


