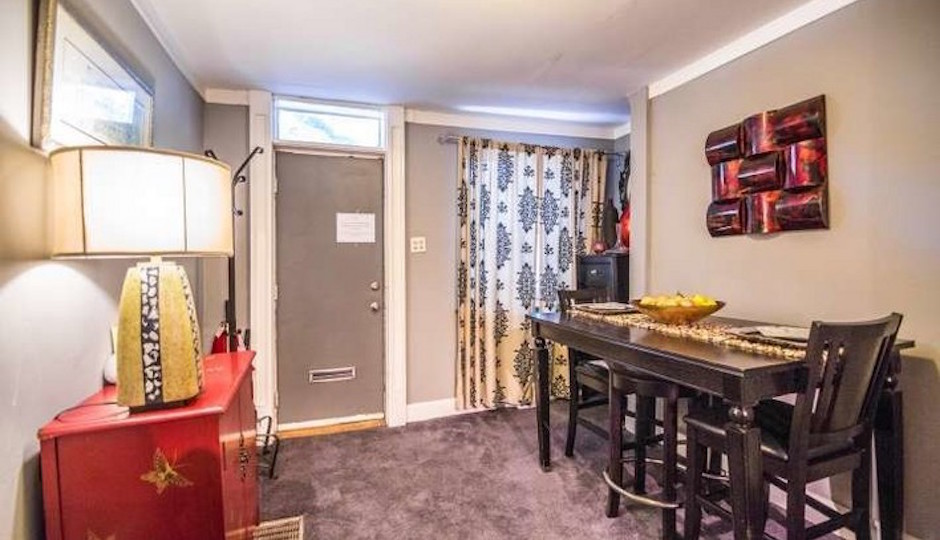Trinity Tuesday: Little House with Big Rooms

This home’s current owner uses the first floor space as a dining/sitting room. | TREND Images via BHHS Fox & Roach
It looks like a classic trinity on the outside, and it has the trademark spiral staircase on the inside. But this expanded trinity across from Starr Garden in Washington Square West feels bigger on the inside thanks to its open floor plans on the first and third floors.
Those plans led the home’s current owner to put the living room on the top floor, which is a single open space, and to use what would otherwise have been the living room on the first floor as a dining and sitting room.
The open spaces and simple crown moldings of this home give it a contemporary feel, but the modern kitchen in the back of the first floor features traditional cabinetry, granite countertops, stainless steel appliances and a parquet hardwood floor.
Something else this trinity has that most don’t: a large walk-in closet on the second floor. The brick rear patio offers space for outdoor relaxation.
THE FINE PRINT
BEDS: 2
BATHS: 1
SQUARE FEET: 890
PRICE: $252,000
612 Rodman St., Philadelphia, PA 19147 [Tom Englett and Dave Townsend | BHHS Fox & Roach]


