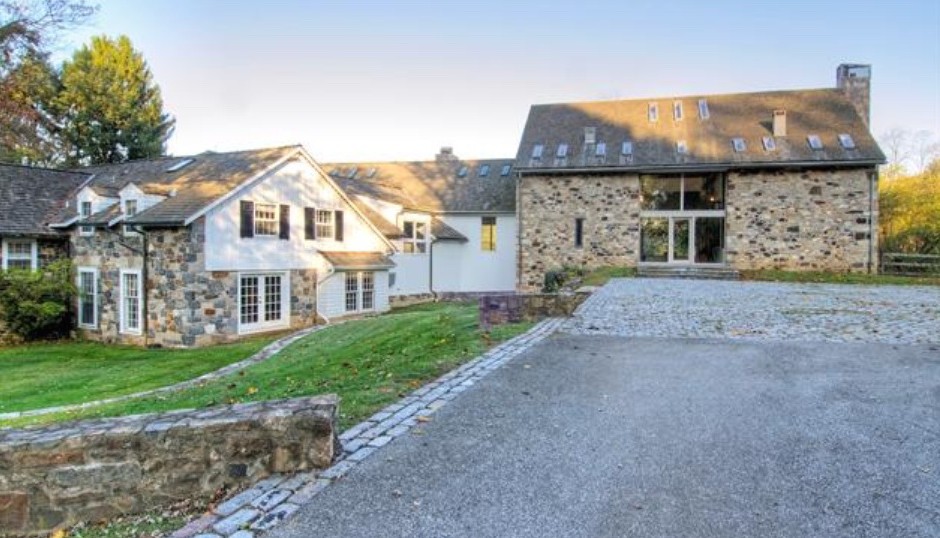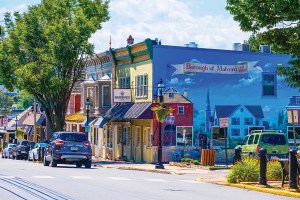Kennett Square Home That Marries The Farmhouse to Its Barn

Photos by Patterson-Schwartz via Zillow
Have you been looking into buying one of Chester County’s bucolic farmhouse properties? This one at 124 Marshall Bridge Road in Kennett Square did you one better: It fused the farmhouse built in 1903 with the original barn, creating a home that blends that rustic style with all kinds go contemporary goodness.
Listed at $1.55 million, the 11,000 square-foot mega-house sits on 9.5 acres of pristine Kennett Square real estate. Enter the home and you’re instantly taken by the mahogany walkway that’s suspended over the entryway. Exposed wood beams are seen throughout the home and their presence is contrasted by the industrial steel girders that give the home that streamlined, modern look. There are two kitchens, one in the barn portion of the house and an expansive one–complete with granite counter tops, center island and stainless steel appliances–in the main farmhouse.
The house is made larger through high, vaulted ceilings that stretch to the upper floors of the house in many of the rooms and flood each space with natural light. That includes the master suite, which also features walk-in closet, marble fireplace and sauna.
You’ll find the living room particularly interesting, as it’s on multiple levels and boasts a dramatic fireplace unlike any we’ve ever seen.
THE FINE PRINT:
Beds: 6
Baths: 5.4
Square Feet: 11,000
Price: $1.55 million
Additional Info: 9.5 acres included, multiple fireplaces, sauna, two kitchens
• 124 Marshall Bridge Road, Kennett Square, PA 19348 [Patterson Schwartz Real Estate]


