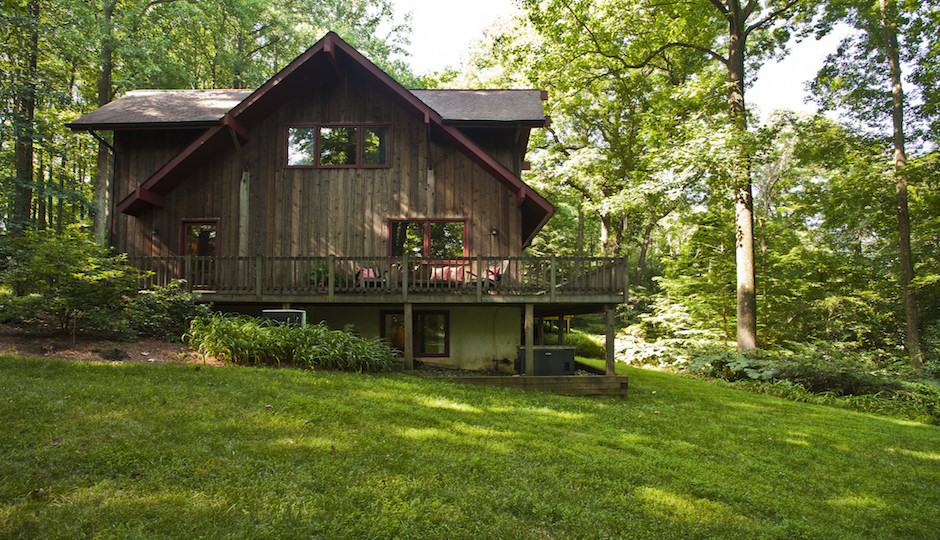Habitat: Everyone Should Have a Coffee Bar in the Bedroom
Thirty years after building their dream home in Wawa, Delaware County, Jo Ann Townsend and her husband realized they needed a change.
“What we liked then was not what we wanted now,” Townsend said.
The couple had originally purchased nine acres of land from her husband’s parents. Her father-in-law was an architect who designed the home specifically to synchronize with the sun. In the summer, the home would be shaded. In the winter, the sun would stream through the all-glass wall in the living room .
Upstairs, the couple later added a three-story addition to the home. It enlarged the top-level bedroom but they didn’t have a clear idea of what to do with all the extra square footage.
“Lots of room with no sense or space planning,” Townsend said.
She contacted Erin Cochran (she of the beautifully renovated farmhouse and resulting Revealing Redesign firm) for help and gave her two ground rules: don’t move the bed and find a place for a coffeemaker.
The Towsends had a serious morning ritual. The bed sat in the middle of the room facing the windows. After waking up, Jay Townsend would bring his wife coffee in bed and they would enjoy watching the birds and squirrels outside.
“My husband has brought my morning coffee to me in bed every morning for over 36 years,” Townsend said. “I didn’t want him having to walk up and down the steps to the kitchen to get it and the refills.”
Cochran installed a partition wall behind the bed to give the room some definition and turned a closet into a coffee bar. She added a sitting area and the bedroom turned into a master suite.
When Townsend set out for the second round of renovations on her home, she had no idea where to begin.
“I knew my rooms were disorganized, cluttered with too much stuff, had lost their original purpose, and felt chaotic,” she said. “I wanted peace and organization, but I had no idea how to find either.”
She decided to call on Cochran again, and the two worked through the clutter. A painting by Townsend’s brother-in-law gave them both direction.
“Erin suggested we use that artwork to design the first-floor bathroom,” said Townsend. “Since then we have often used something that I love and that inspires me to create rooms.
See: the Shaker-influenced dining room. While Townsend wanted the space necessary to host big family dinners, she didn’t necessarily want all those chairs in the way all the time. “Being able to store them on the walls works both functionally and aesthetically,” she said.
Below, check out the entire cozy gallery from Laura Kicey.



