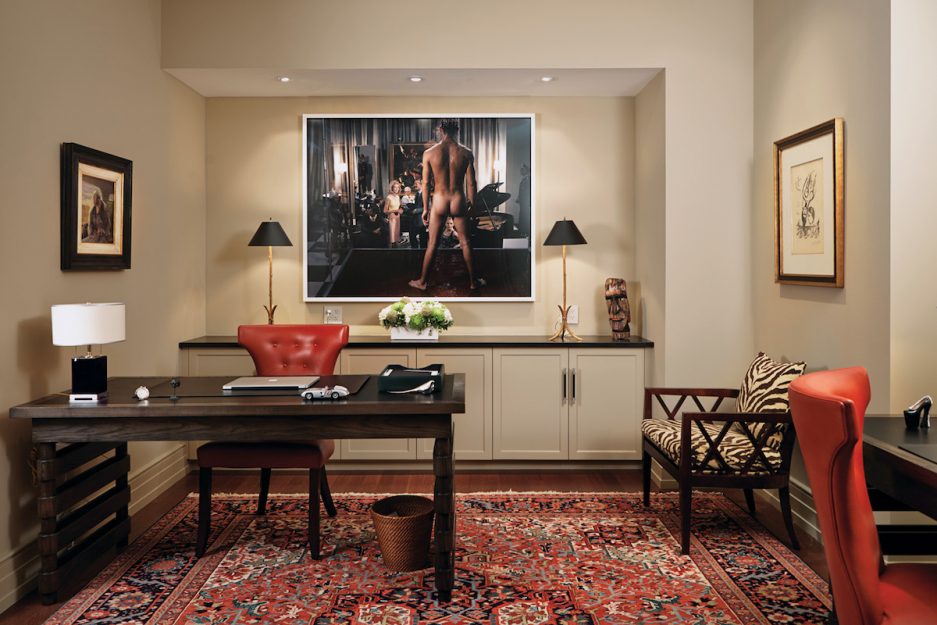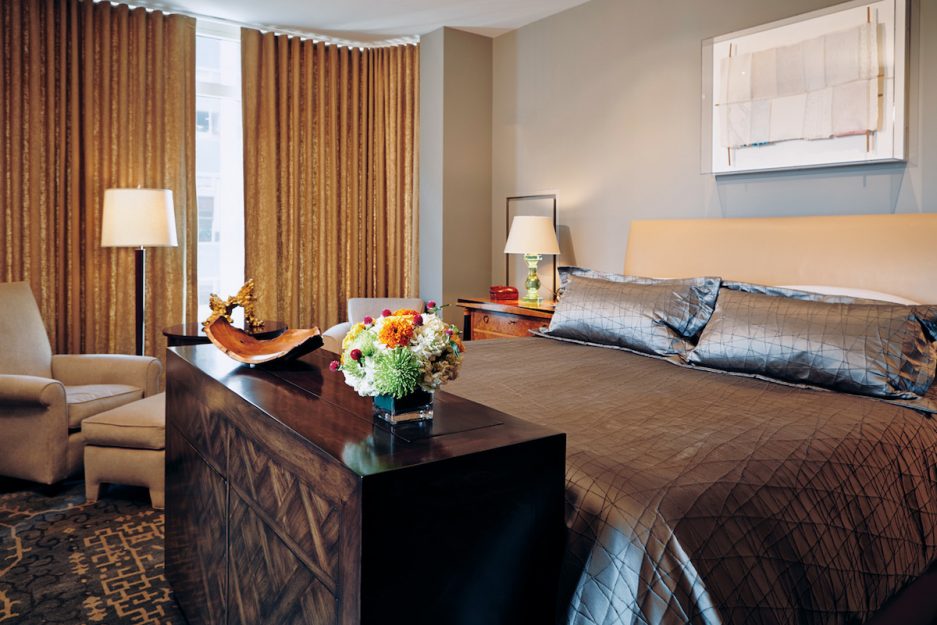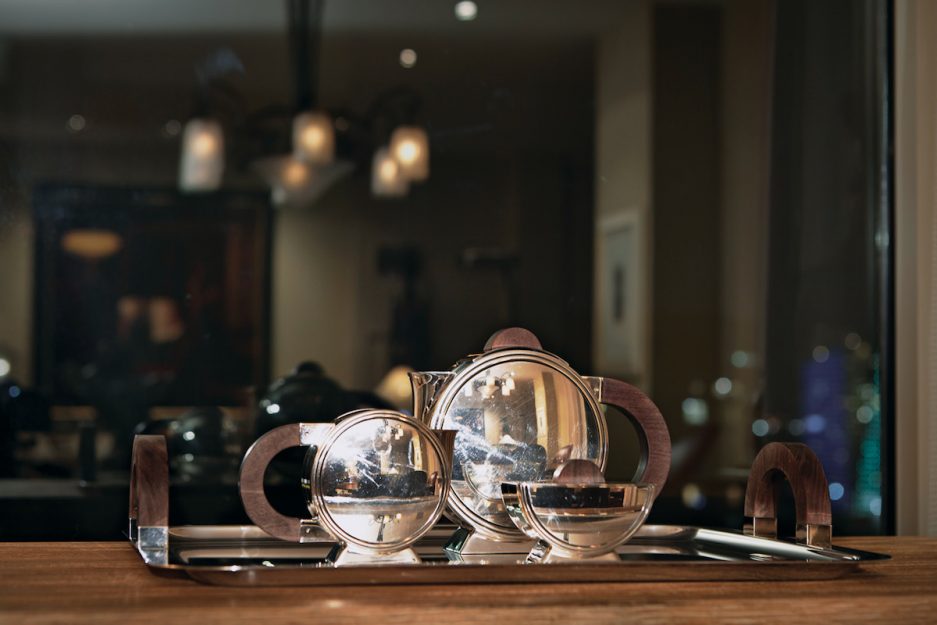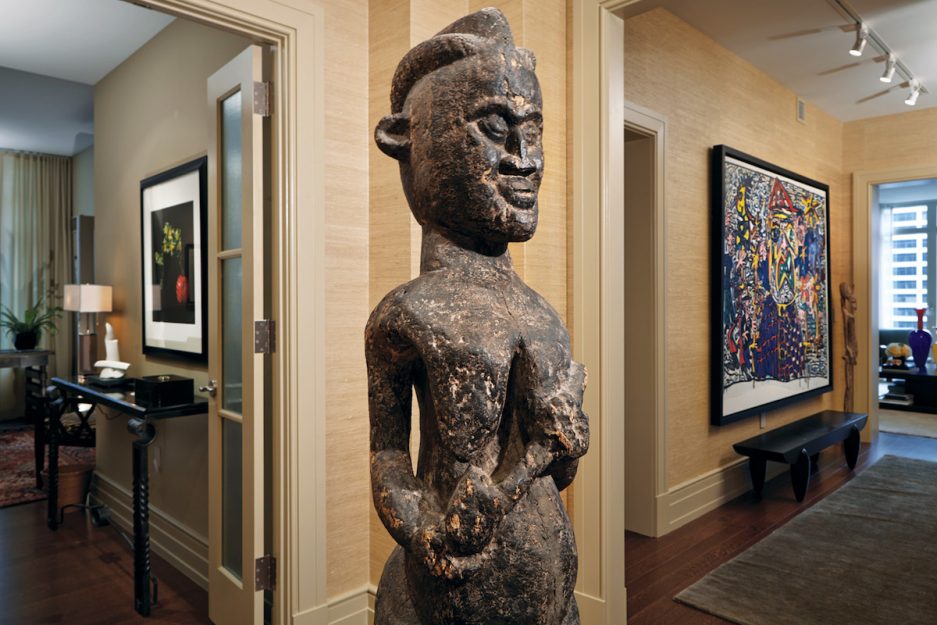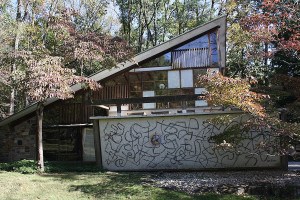SIMPLY FABULOUS: An Art-Filled Abode in 10 Rittenhouse
Every aspect of the luxe high-rise apartment of photographer Jan Rattia and his husband Neil Thall aligns numerous styles, tastes and influences. Teaming up with Bill Stewart, one of their favorite designers in their former hometown of Atlanta, the couple set out with one goal: to make their new-construction home inside swank 10 Rittenhouse into a space of their own.
And they have, from the fabrics to the window treatments and bedding. They redid everything. “It was a lot of coordinating,” Rattia says with a laugh. “But here we are.”
The couple moved in a year and a half ago, converting the second bedroom into an office with his-and-his desks, and transforming the blank canvas of a condo into an art collector’s paradise. As originally designed, the place had a more “claustrophobic” feel, says Rattia, who decided that some of the apartment’s original doors should be either taken out or replaced with textured glass panels.
The couple’s thoughtfully curated art collection spans various time periods, media, and genres. The foyer features a bold neo-expressionist painting by French artist Robert Combas; a colorful scrolling marquee installation by American contemporary artist Jenny Holzer hangs above the doorway; the focal point of the living room is an almost haunting tri-panel painting by Joseph Piccillo. Pepper in a few Picasso sketches, some of Rattia’s own provocative work (he specializes in the male body) and striking Art Deco pieces, and the result is a living exhibit space that moves you from one piece to the next. Although each room contains multiple pieces of art illuminated by ample natural light, the overall design avoids feeling like a gallery.
The majority of the furniture collection consists of pieces the couple acquired over time that made the long journey north from their last home in Atlanta; some were reupholstered to fit the style of the new abode. A colorful selection of area rugs atop the hardwood walnut floors ties the floor plan together.
“What makes a space special is when you’re able to share it with friends and feel comfortable in it,” Rattia explains. The inviting feel of the kitchen and sitting area creates the perfect place to do so, and those rooms play an integral part in the couple’s daily life. The space connects to the dining area, where Rattia and Thall showcase their culinary school-trained hands at dinner parties for friends. (An impressively stocked wine closet in the foyer also comes in handy.) Worn-in brown leather chairs ideal for Sunday morning lounging sit behind a row of stools at the kitchen island, with white granite countertops and off-white Poggenpohl cabinetry. The master bed and bath, however, maintain tranquility and privacy—painted in a cooler, slate gray tone and accented by rich wood furniture— in an otherwise open space.
In 10 Rittenhouse, which was designed by Robert A. M. Stern, the couple felt they were getting new construction still coherent with the august architecture around the Square. “When you look at it in the context of the other buildings, it respects the personality of the others,” Rattia says. A serene terrace for two off the master bedroom overlooking Rittenhouse Square—perfect for sipping morning coffee—doesn’t hurt, either.
See more photos by Jan Rattia in the slideshow below.
