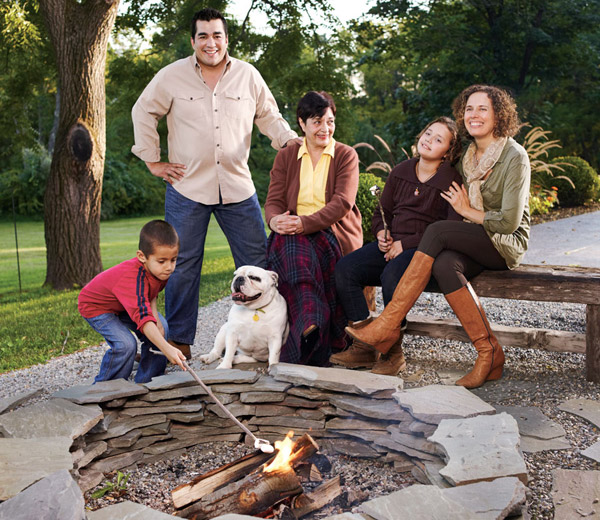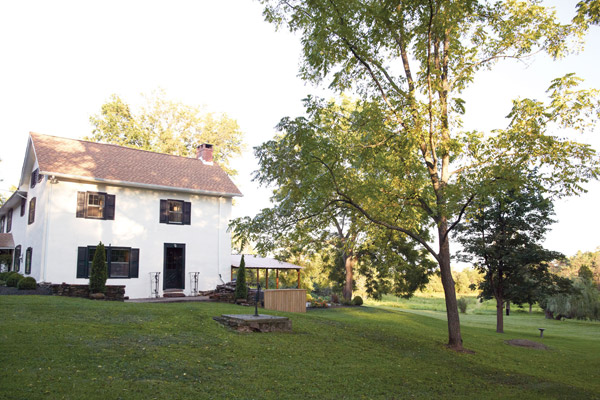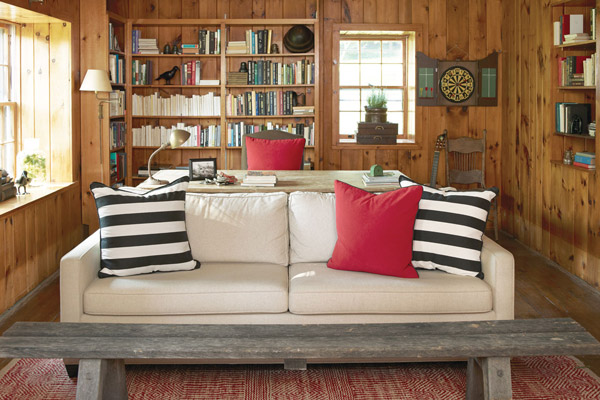Jose Garces Goes Country
The circa-1833 farmhouse tucked into the undulating hills of rural Ottsville had humble beginnings. Once a tiny one-room home, it’s had many iterations, including a 1960s renovation that saw an addition of more than 2,500 square feet, along with excessive wood paneling, a canary-yellow exterior paint job and purple shutters. Its newest chapter, as a weekend home for renowned chef Jose Garces and his young family of four, is also its best—one in which the home’s rustic charm was respected and refined with fresh paint, new landscaping, and a few modern accoutrements (like a luxe outdoor kitchen) to keep things refreshingly simple, as life on a farm should be and life in the city most definitely is not.
During the week, Garces buzzes about, filming Iron Chef, ping-ponging among his seven Philadelphia restaurants, dealing with the perpetual chaos of running his mini food empire, and only half-resting at his minimalist, white-walled, high-ceilinged home in the heart of the city. The weekends are when he gets back to basics—family, farm, food—and he enlisted Gretchen Kubiak, principal of Philadelphia design firm Black & Poole, to help turn his brimming-with-potential farmhouse into a place of sweet respite that he’s since named Luna Farms.
“The fresh air, the natural beauty, the quiet return to nature,” Garces says, as he strolls along a pebbled walkway leading out to a field in which he’ll soon grow many of the vegetables used at his restaurants. “Philly is busy and urban. Being able to remove ourselves from that, to disconnect and restore and refresh—it’s priceless. This is a dream.”

Family Man
Garces and his family—son Andres, mother Magdalena, daughter Olivia, wife Beatriz and amiable English bulldog Luna—gather around the Pennsylvania bluestone fire pit in the backyard.

Lay of the Land
A stately walnut tree shades the eastern side of the farmhouse, which sits on 39 acres. The doorway pictured was the original home’s front entrance; it’s now a side door in the study. An antique water pump is a relic of the farm’s long history.

Window Dressing
Garces’s collection of well-used pots and pans creates a functional frame for the kitchen window. The wood paneling was coated in Benjamin Moore’s “Collector’s Item,” and the terra-cotta linoleum floors were replaced with slate tiles.

Kitchen Envy
Kubiak transformed the dark, outdated kitchen into a cozy, light-filled space by removing low-hanging cabinets and installing open shelving. The copper backsplash is an unexpected focal point that will develop a spot-perfect patina, while honed Carrera marble countertops and stainless appliances add dashes of sleek modernity. The island was formerly a tall-top at Tinto; Kubiak had it cut down to counter height. The antique pendant lights are from Provenance.

Farm Fresh
The dining room is anchored by a 13-foot-long table made from reclaimed bar-top material that Kubiak uncovered in Garces’s warehouse. It floats in a metal frame she custom-designed. Industrial details come in the form of spun copper chairs from Anthropologie and metal pendant lights from CB2. The floors got a deep ebony stain, while walls were painted in Behr’s “Black Swan,” a dark variation of classic Charleston green. French doors lead out to the back deck and flood the room with natural light.

Back to Basics
Except for a small cellar and attic space, the study is the only room that was part of the original 1833 construction. It now doubles as an extra guestroom. The queen-size sleep sofa and pillows were designed by Black & Poole using materials from Fabric Row. The long bench is from Provenance. The supersize desk is actually a dining table from Terrain—a repurposing that is a Kubiak signature. Garces uncovered the dartboard in the barn, and two drawers from work desks found in the cellar offer quirky storage in the deep-silled windows. Beatriz’s
guitar leans against an antique chair.

Old and New
One of the home’s quaint vignettes—composed of an antique Singer sewing table with a marble top and a collection of antique bottles and washboards—is topped with a BDDW captain’s mirror.

Rustic Luxury
One of four outdoor lounge areas overlooks the expansive backyard. The teak furniture is from Terrain; the burlap appliqués on the pillows echo burlap trim Kubiak added to all the interior drapery.

En Plein Air
The outdoor kitchen and the breadth of local meat and fish producers have inspired Garces to cook more often. Kitted out with traditional barn lighting, slate counters by L. Mazzola Group, and commercial equipment he’s collected from his restaurants, the space is a seamless blend of warmth and modernism. “We tried to keep it contemporary in the design but a little rustic in the execution,” says Kubiak. “It’s by no means perfect.” The redwood planter boxes and redwood-and-concrete kitchen island were both custom-made by Kirk Loubier of Philly-based Alder Construction, as was the deck’s tongue-in-groove cedar ceiling.


