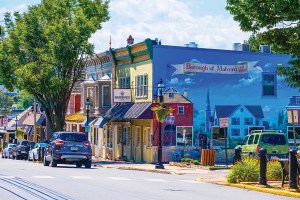Just Listed: Contemporary Expanded Trinity in Washington Square West
Instead of expanding this trinity in its rear, it was built with two additions from the start, one on each side.
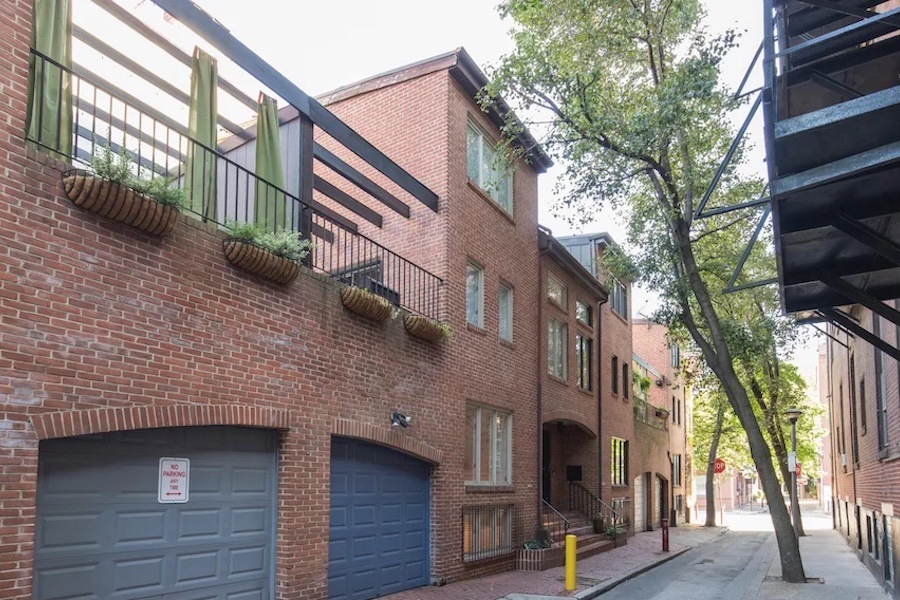
Doesn’t look like a trinity, does it? Nonetheless, this handsome contemporary house at 304 S. Quince St., Philadelphia, PA 19107 has a true trinity at its core — flanked by bodyguards. | Bright MLS images via Keller Williams Realty Group
We know how they built trinities in the 19th and early 20th centuries. We also know how they built them in the 2010s, at least in Graduate Hospital.
This Washington Square West contemporary trinity house for sale gives us a window into how they built them in the 1980s.
This trinity is part of a row of them built in 1980. But as you can see, the house and its neighbors don’t look like trinities.
Yet they are. Their central sections are pure trinities — one room stacked atop another, plus bathrooms on the two upper floors.
The difference comes in how they were “expanded.” The expansions flank the central section. On one side: a garage and a deck. On the other: paired entrances that lead directly to the stairs.
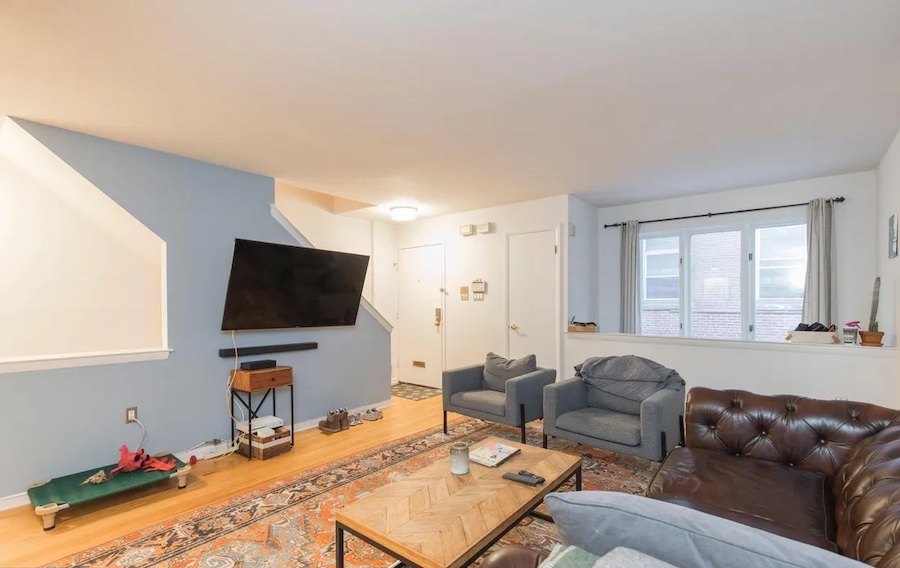
Living room
Yes, those stairwells are set off to one side — and they’re straight. You will have no headaches moving furniture from one floor to another here.
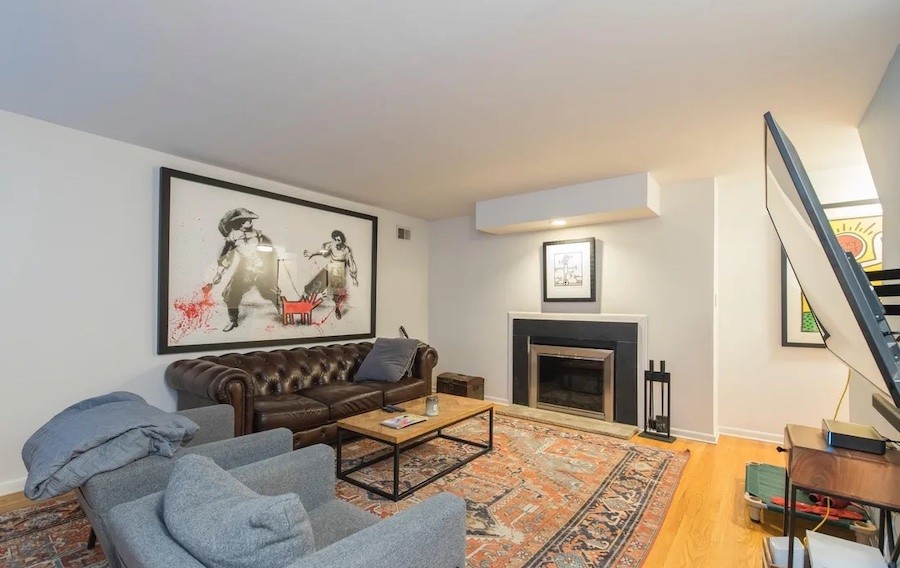
Living room
The main floor contains the living room, which has a wood-burning fireplace and a trio of large windows.
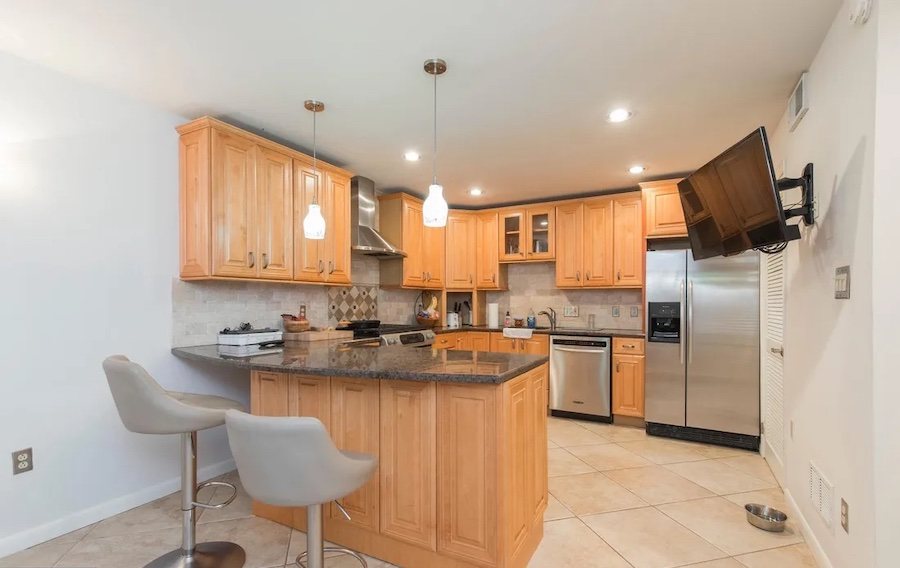
Kitchen
Below it: an up-to-date eat-in kitchen with bar seating, granite countertops, stainless steel appliances and ample cabinet space. A door leads from the kitchen to the laundry room, and there’s a powder room for your guests at the base of the stairs.
Each of the two upstairs bedrooms has its own bathroom. The one on the second floor is connected to the stair hall.
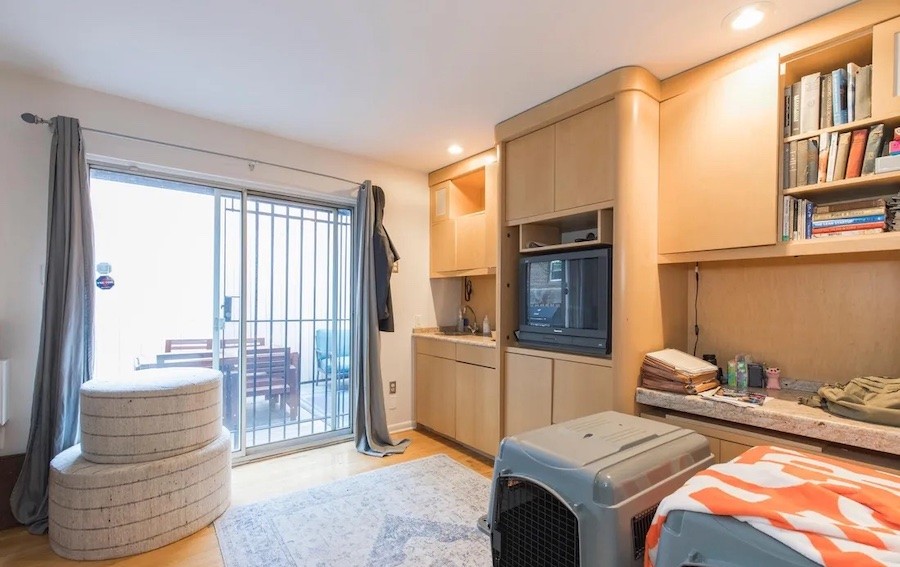
Second-floor bedroom/den/home office
The second-floor bedroom is outfitted so that it can function as a den or home office. It has a built-in desk, shelves, a media cabinet, a wet bar and sliding doors that open onto the deck.
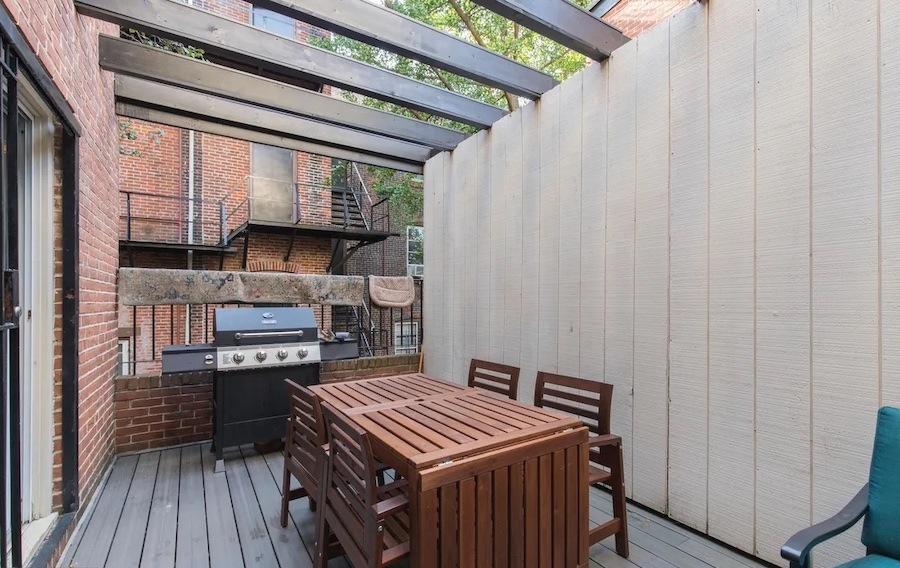
Deck
The deck over the garage is amply sized with an arbor roof. The arrangement of the second floor makes this trinity unusually well suited for entertaining if you do not need a second bedroom.
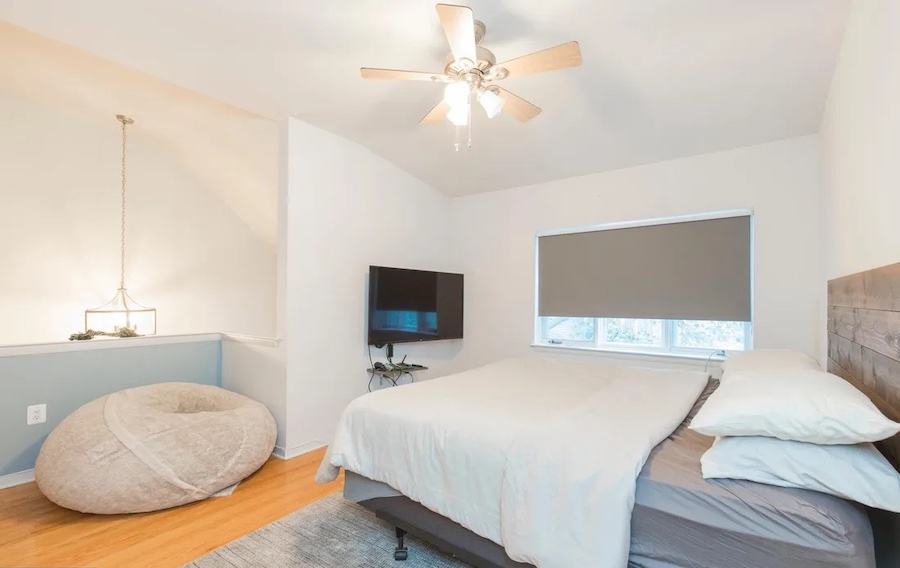
Primary bedroom
The primary bedroom suite occupies the top floor.
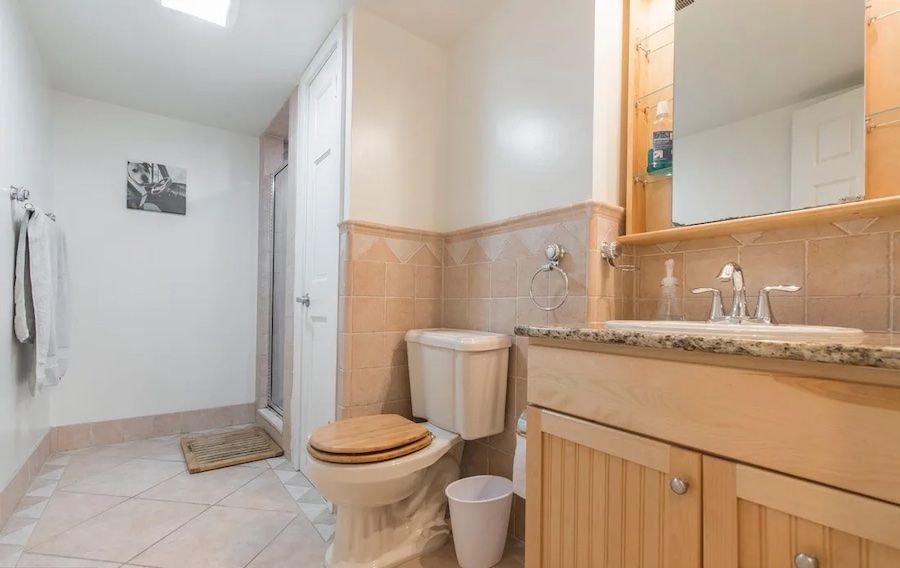
Primary bathroom
It has its own closet and a bathroom with a linen closet and a walk-in shower.
It also has a location that can’t be beat on one of Wash West’s prized “little streets.” The 300 block of South Quince Street runs between Spruce at one end and Antique Row on Pine Street on the other. This means you have easy access to boutique shopping, antique galleries, neighborhood shopping in the 250 block of South 10th Street, two drugstores, two supermarkets at 10th and South, all the Gayborhood and Midtown Village have to offer, and the Avenue of the Arts to boot. (Did I forget anything? Oh, yes, Seger Park and Playground between here and those supermarkets.)
Because of those two flanking wings, this Washington Square West contemporary trinity house for sale also has something most trinities lack: lots of interior space — 1,700 square feet, to be exact. In other words, there’s nothing tiny about this trinity at all.
THE FINE PRINT
BEDS: 2
BATHS: 2 full, 1 half
SQUARE FEET: 1,700
SALE PRICE: $634,900
304 S. Quince St., Philadelphia, PA 19107 [Jessica Viscusi and Marisa McLaughlin | Keller Williams Realty Group]


