On the Market: Modern Condo on Washington Square
This high modernist condo in an Art Deco landmark right on the square is a sun-splashed blank canvas on which you can paint your own vision of the good life.

Gone are the dropped acoustic-tile ceilings and partly covered windows of The Ayer’s last years as an office building. In their place are high-ceilinged, light-filled modernist condominiums like this one at 210 W. Washington Square, Unit 3SW, Philadelphia, PA 19106 | Photos courtesy Laurie Phillips, BHHS Fox & Roach Realtors
Laurie Phillips of BHHS Fox & Roach Realtors has a good eye for stylish, luxurious condos. Whether done up in traditional or more modern dress, the high-end condos she markets are always nothing short of knockouts.
So when she had the opportunity to make her own condos to sell, what did she do? She went the full minimalist route.
But the high-modernist, blank-canvas approach happens to be perfect for the building she got to work with, as this Washington Square modern condo for sale shows.
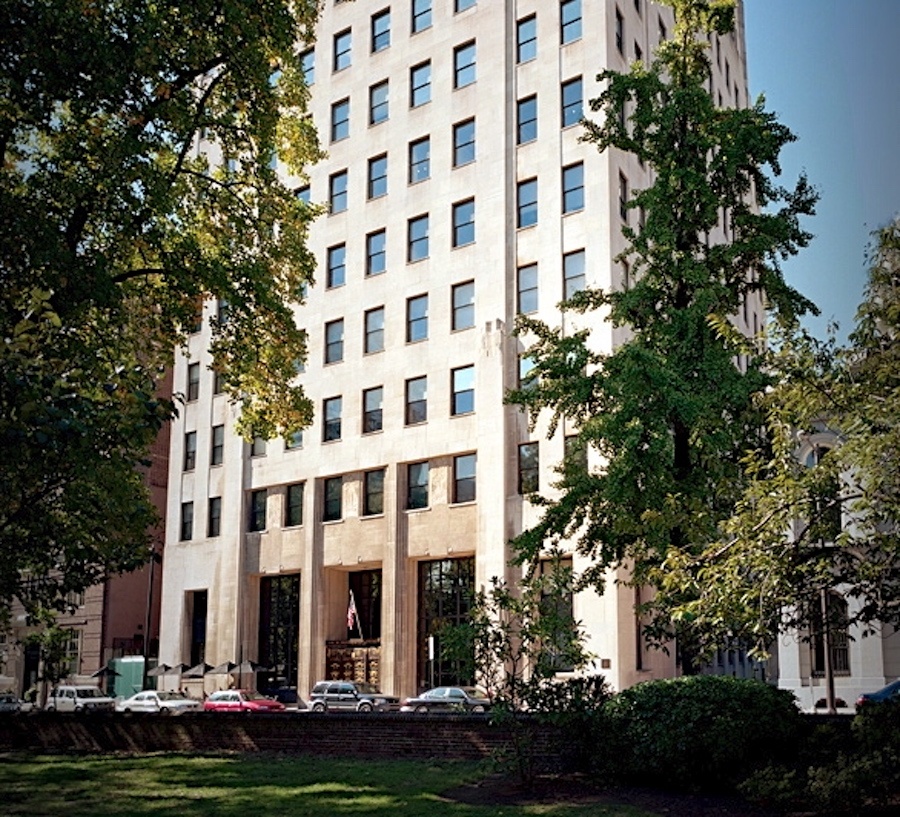
The Ayer exterior
The building in question is The Ayer, the Art Deco high-rise on Washington Square’s west side, built in 1929 to house one of the oldest advertising agencies in the nation, N. W. Ayer & Son. Philips was part of the team that converted this building into a collection of sunny, spacious modern condos like this one about 15 years ago, after The Goldenberg Group acquired it in 2005.
“I chose the architect, I helped choose the construction company, and I also had a lot to do with the finishes,” she said.
The Ayer’s Art Deco bones and high ceilings lent themselves well to transformation into simple modern condos like this one. And the large windows make those condos very bright and airy.

Main living area, view towards entrance corridor
Especially this one, on the southwest corner of the third floor. Its main living area has windows on three sides that let light stream in from the south. Even on the shortest day of winter, this apartment will be sunny.
The main living area is a single open space distinguished only by its kitchen.
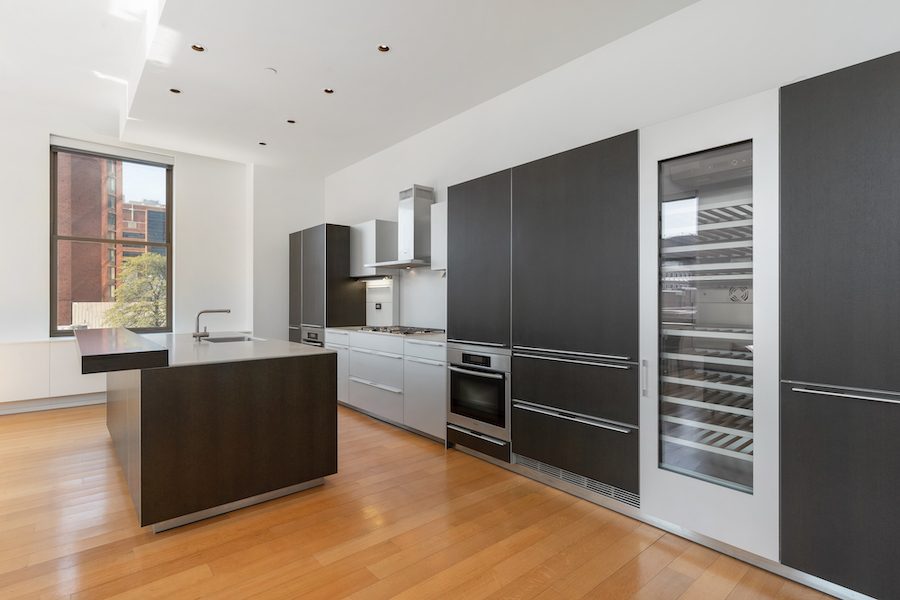
Kitchen
And its kitchen is distinguished indeed. Phillips specified Bulthaup kitchens for every unit in The Ayer and outfitted them with Sub-Zero refrigerators and wine chillers and Miele everything else. Anyone who has used a European kitchen will find American ones lacking afterwards, and this kitchen will likewise spoil you.
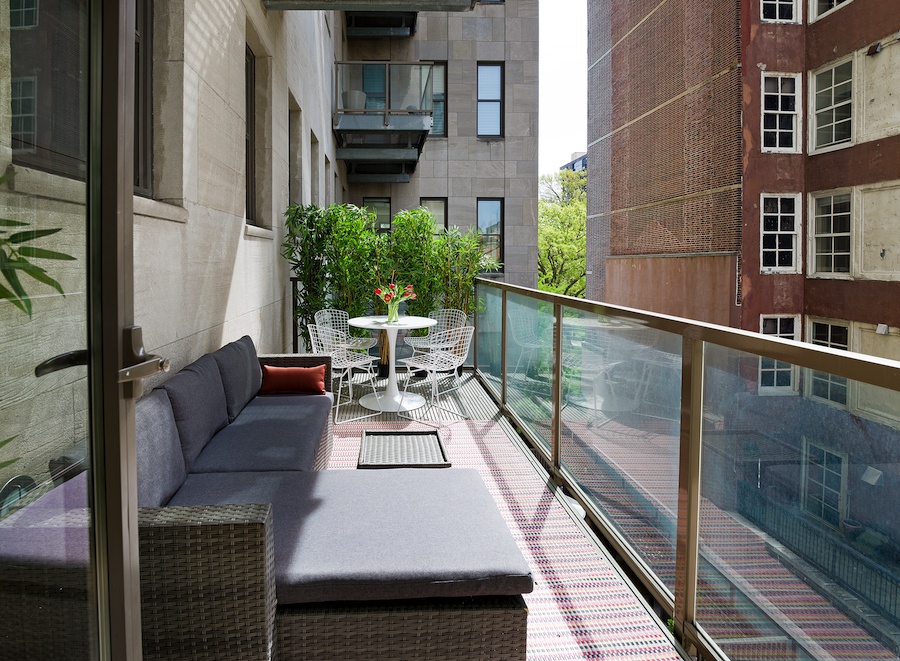
Balcony
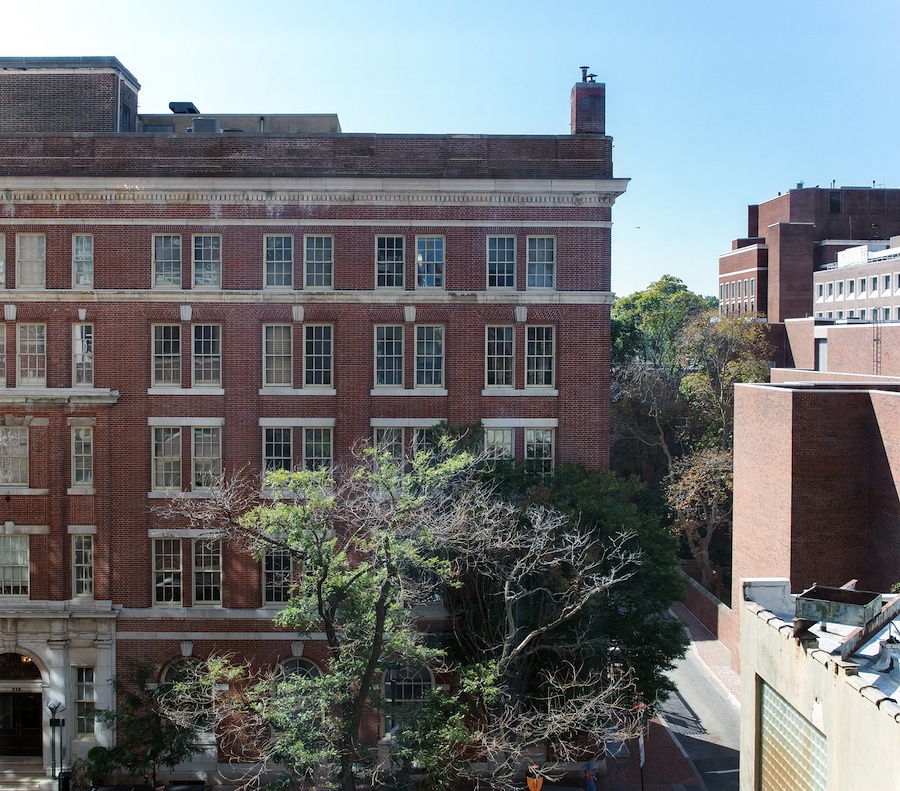
View from main living area
The unit also has a large balcony off the main living area; it too faces south and offers views of Pennsylvania Hospital to the southwest.
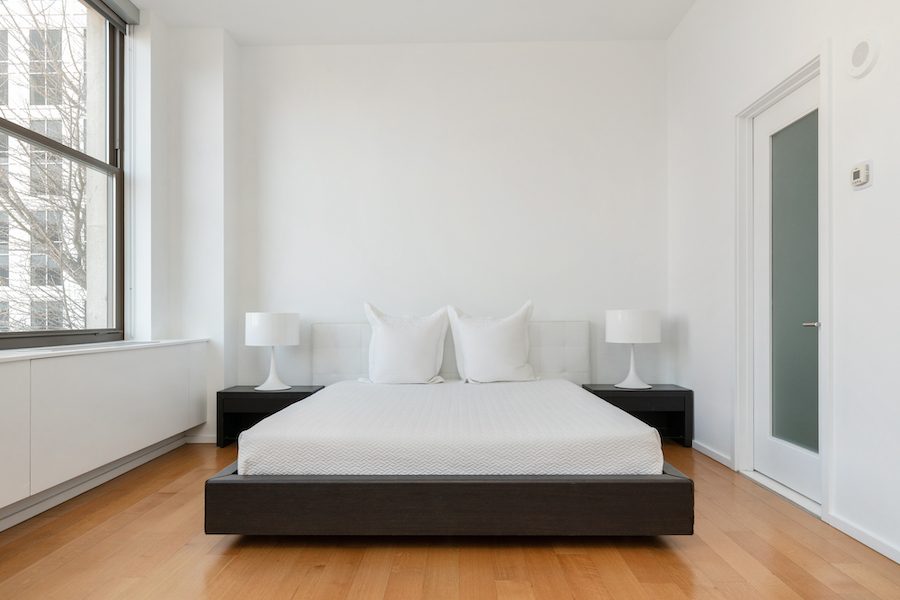
Primary bedroom
Phillips used her own collection of staging furniture to outfit this unit, and her eye for style and design comes through in the primary bedroom.
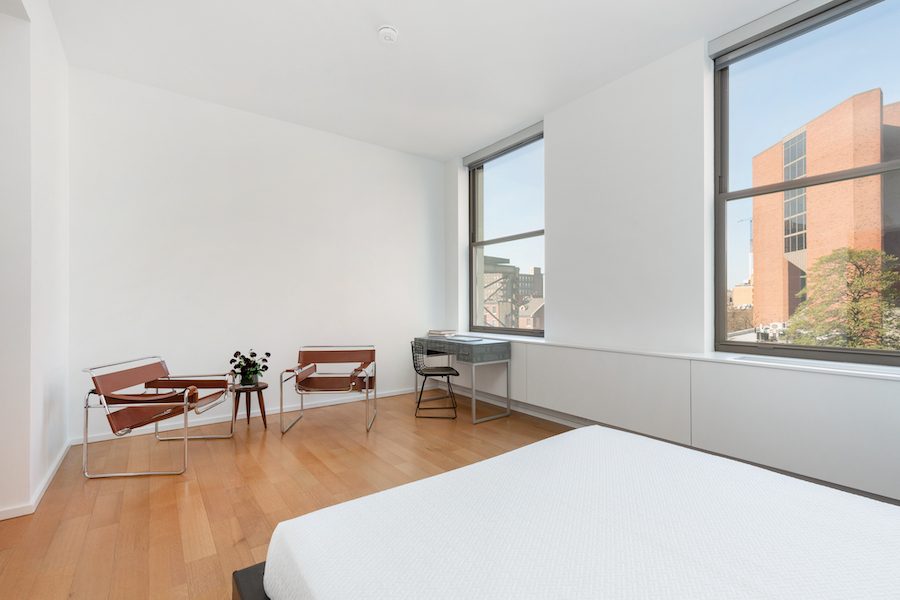
Primary bedroom
The bedroom itself is large enough to have room for seating and a desk.
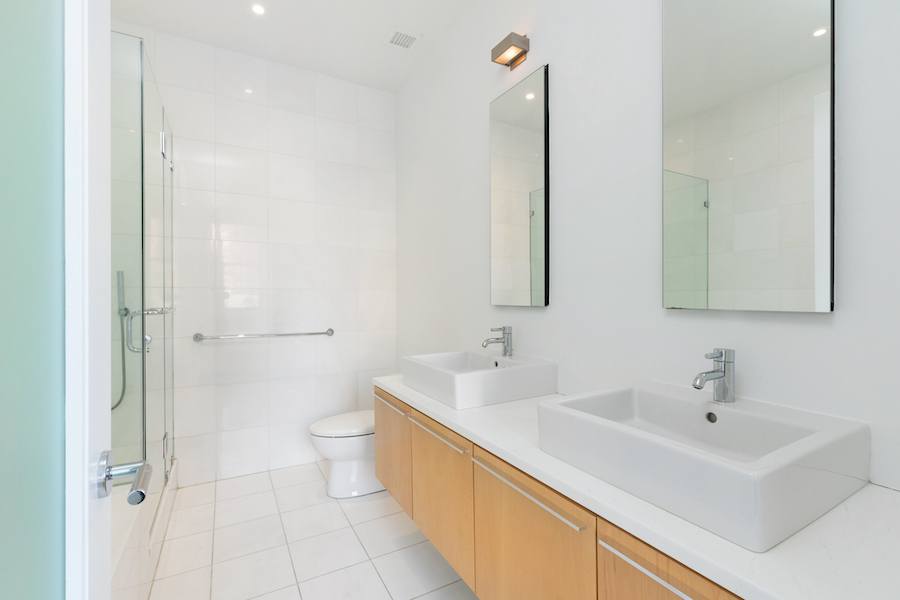
Primary bathroom
And its bathroom is also a pure modernist masterwork.
A second bedroom with an en-suite bath and the laundry facilities is located next to the balcony.
Something else you will note along with the openness of this Washington Square modern condo for sale is the large expanses of plain white walls. Phillips, herself an artist, likes residences that have plenty of space for showcasing works of art.
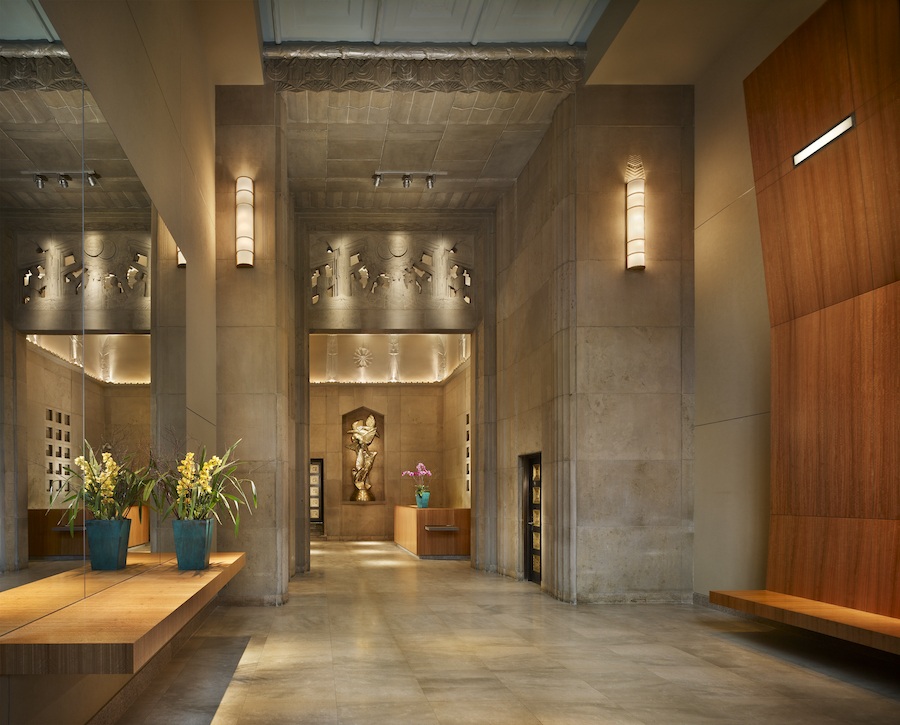
Building lobby
And the building itself is also a work of art. The team did very little to alter its lobby, which features a bas-relief sculpture of Mercury in its elevator waiting area. The building has a fitness center, a rooftop garden terrace, a 24-hour concierge and a chauffeured town car available.
Its location could hardly be improved upon: it sits on the west side of Washington Square, in the middle of a busy transition zone between commerce and residence. Aimee Olexy operates two restaurants on its street floor, Talula’s Daily on the north side and Talula’s Garden on the south; several other fine dining options are a short walk away, including Ristorante La Buca and P.J. Clarke’s. And the Historic Square Mile is right at your doorstep.
You now have the opportunity to turn this simple, stylish condo into your own artistic statement.
THE FINE PRINT
BEDS: 2
BATHS: 2 full, one half
SQUARE FEET: 1,691
SALE PRICE: $1,375,000
210 W. Washington Square, Unit 3SW, Philadelphia, PA 19106 [Laurie Phillips | BHHS Fox & Roach Realtors]


