Just Listed: Contemporary Carriage House in Wilmington
This 1920s carriage house in Wilmington’s Highlands section has strayed far from its Mission Revival roots.
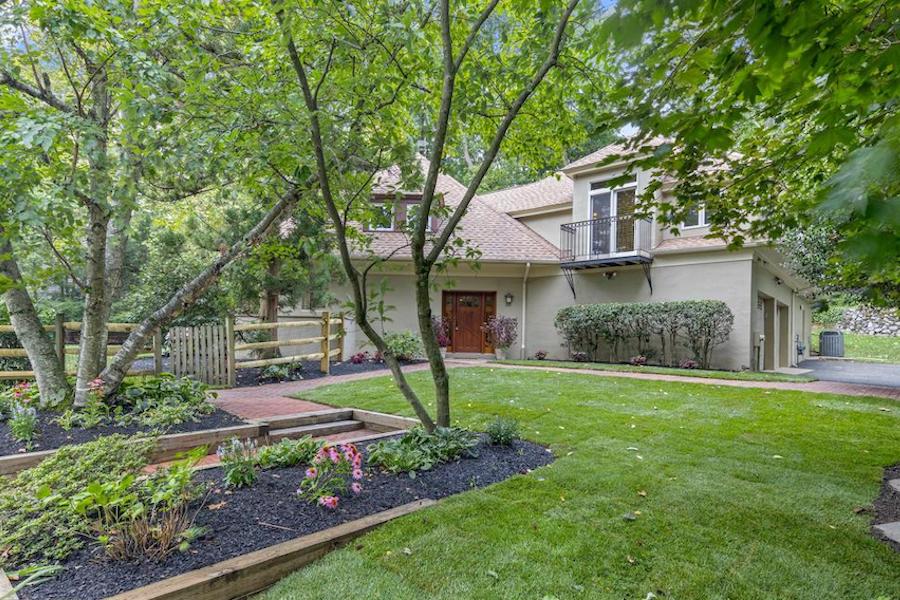
This handsome 1920s carriage house has been transformed into a stylish contemporary residence with several distinct sources of design inspiration. But — as you will soon see — its roots are showing. You’ll find this looker at 2305 N. Grant Ave., Wilmington, DE 19806 | Bright MLS images via Brandywine Fine Properties Sotheby’s International Realty
I’ll wager that in 1923, when this former carriage house was built in Wilmington’s Highlands section, most of its neighbors didn’t exist. In fact, a quick Google Street View stroll along the street it sits on leads me to conclude that none of them existed.
What likely did exist was a grand Mission Revival manor for which this house served as its garage.
Now, almost a century later, the manor house is gone, its estate subdivided into large house lots. Likewise, very little remains of that Mission Revival carriage house. The listing agent’s copy says that this “beautifully restored” house offers “Rustic Contemporary” elegance, and his characterization is pretty much accurate, save maybe for the “rustic” part, for even the most countrified parts of this Wilmington carriage house for sale are quite stylish and sophisticated.
The only clue to this house’s original style is its rear elevation, also visible from Grant Avenue:
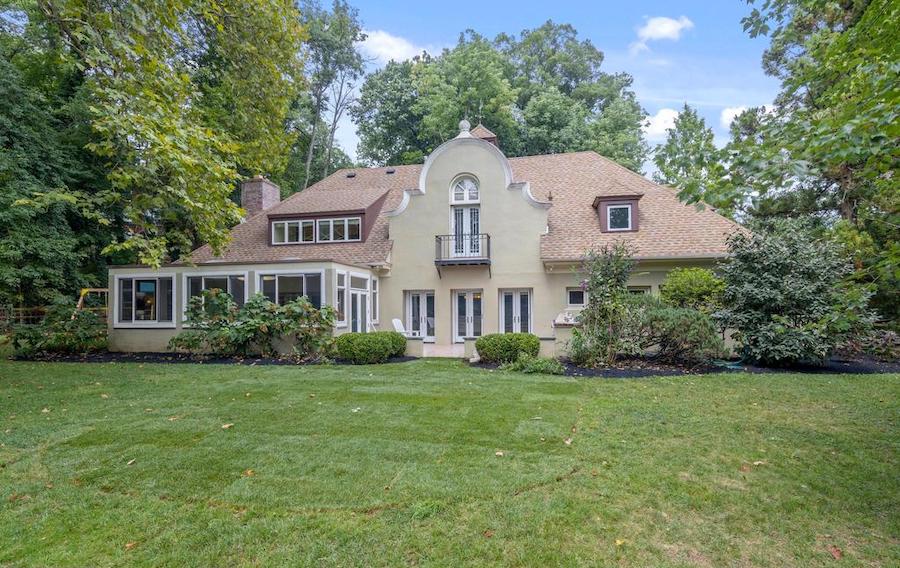
Rear elevation and backyard
That dormer in the middle gives away the game.
Otherwise, this house now blends a number of more contemporary, and more American, styles and influences to produce what you see in these photos.
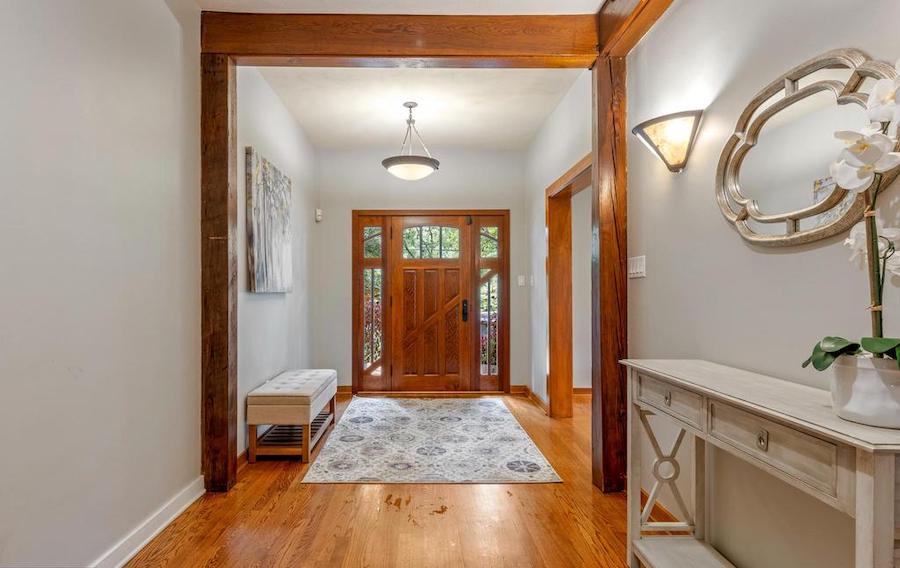
Foyer
One of the major styles incorporated into this house is Arts and Crafts. You see its influence in the foyer door, the lighting in the adjacent living room, and the built-in shelves and cabinets in the dining room.
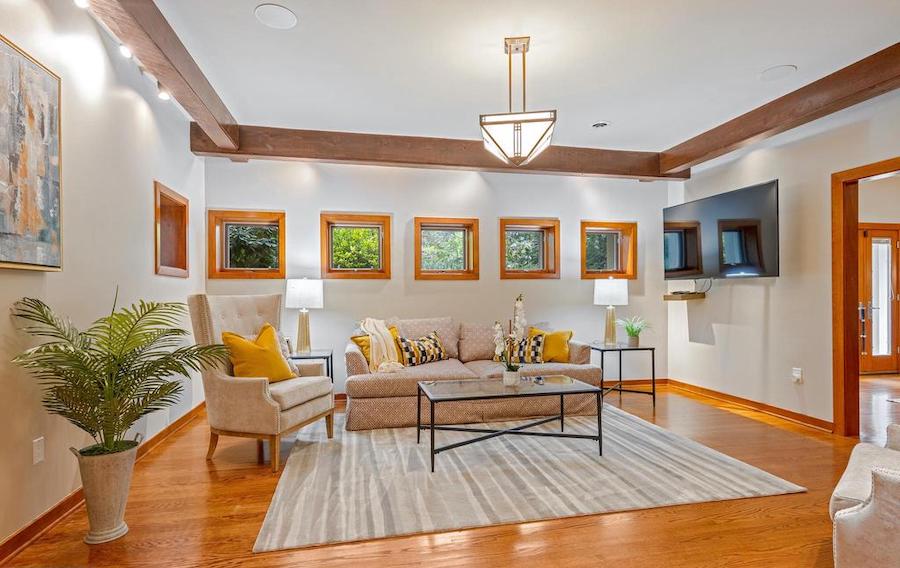
Living room
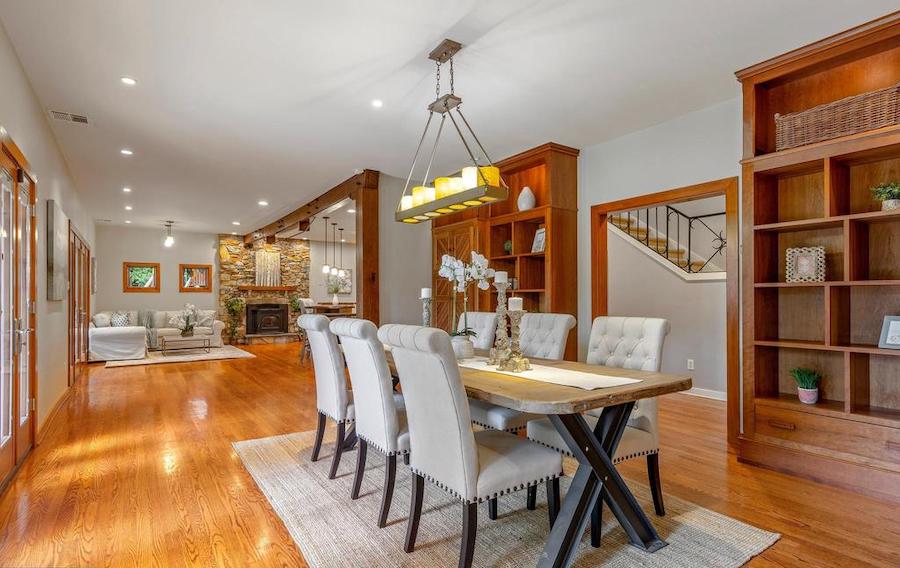
Dining room
That dining room, by the way, can accommodate a much larger dining table than the one you see here. And as it’s part of an open space that includes a fireside seating area and the kitchen, it can handle a large party.
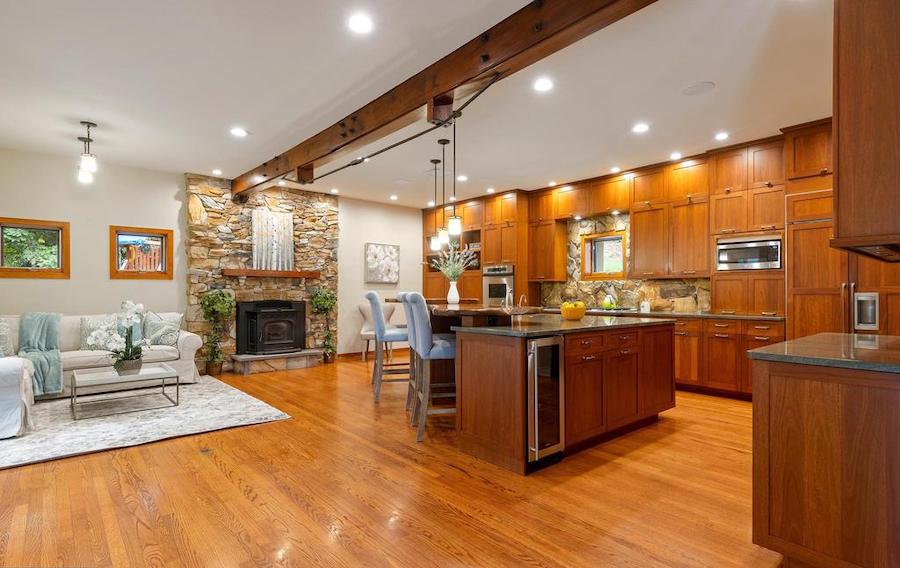
Seating area and kitchen
Ordinarily, I would refer to this space as an “everyday living suite,” but its sitting area falls short of the function of a full-blown family room. Its stone fireplace with a wood-burning stove insert, however, is quite attractive.
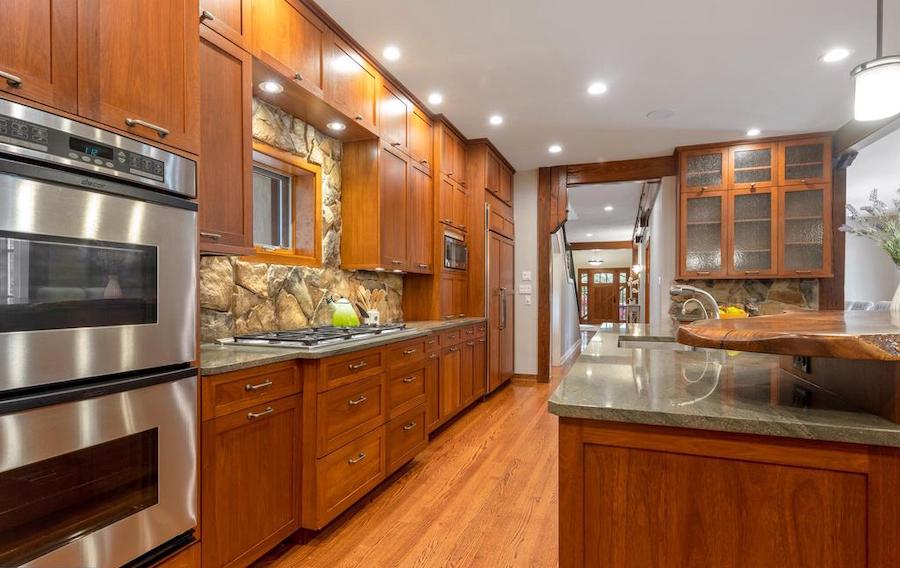
Kitchen
Its kitchen, however, can handle whatever you throw at it, with its ample granite-topped work space, its Dacor and Sub-Zero appliances, and plenty of Shaker-style cabinets.
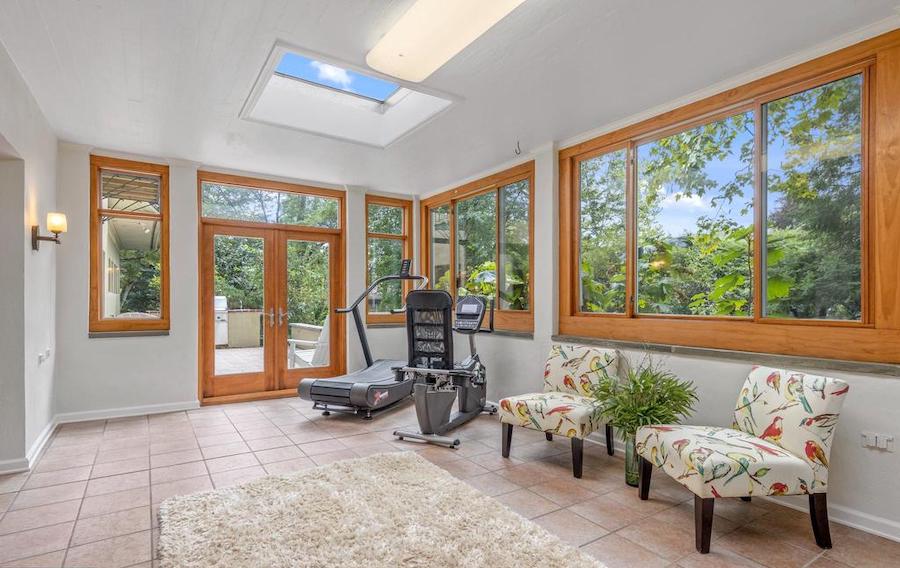
Sunroom
This space has a row of French doors along its rear wall. The ones next to the sitting area lead to a skylit sunroom, which also has French doors leading to the rear terrace.
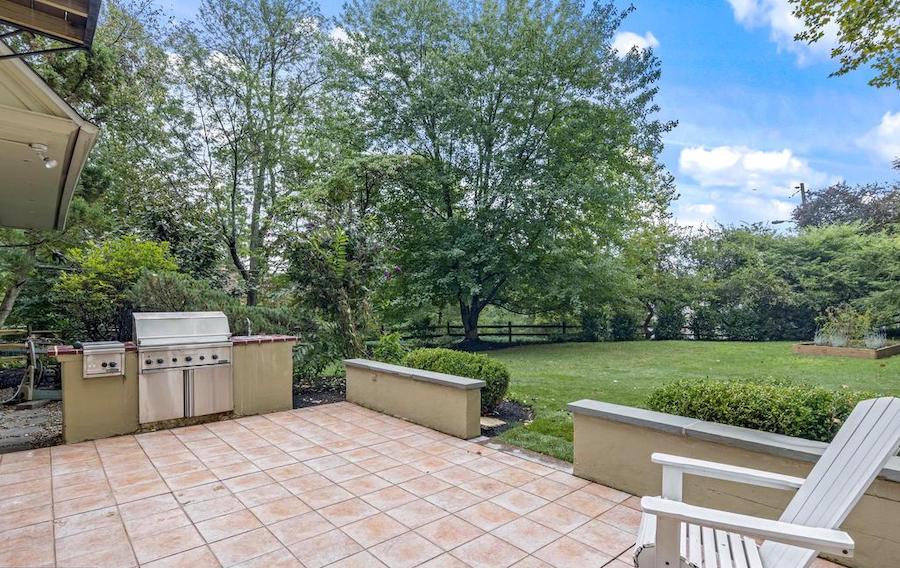
Rear terrace
There you will find an outdoor kitchen that allows you to enjoy dining al fresco. French doors connecting it to the dining room means you can also host indoor-outdoor soirées,
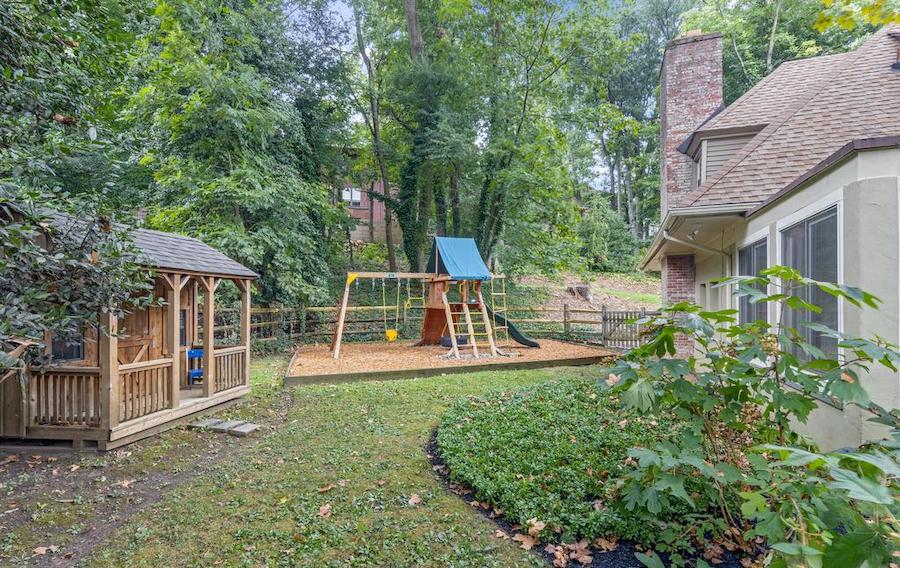
Playground
A side yard on the other side of the sunroom contains a playground.
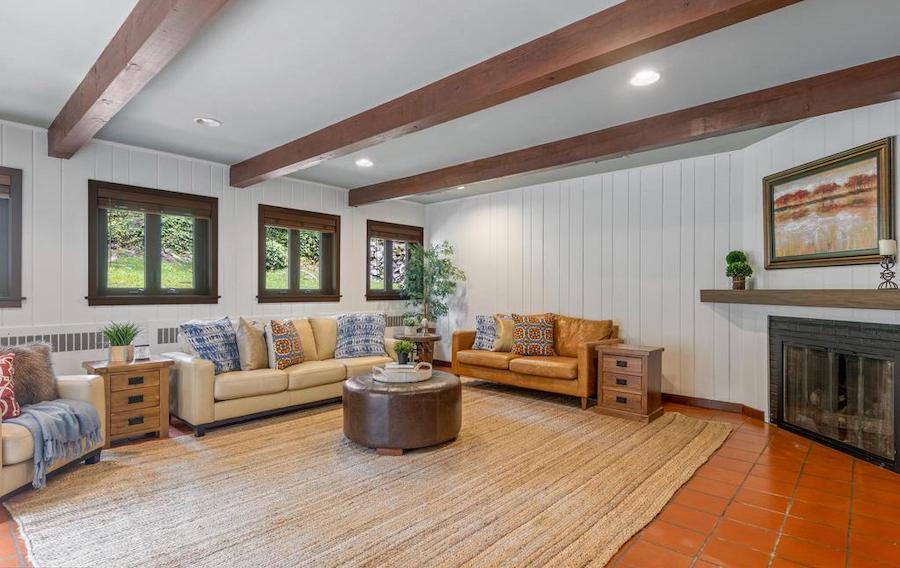
Family room
Next to the playground and sunroom you will find a room with a beamed ceiling and another fireplace. This could function as a media room, library, or den. You enter this room via a passageway under the stairs from the foyer to the second floor that also leads to the house’s two-car garage and a full bath.
Upstairs, the bedrooms and bathrooms all have vaulted ceilings that reflect the house’s steeply pitched roofs.
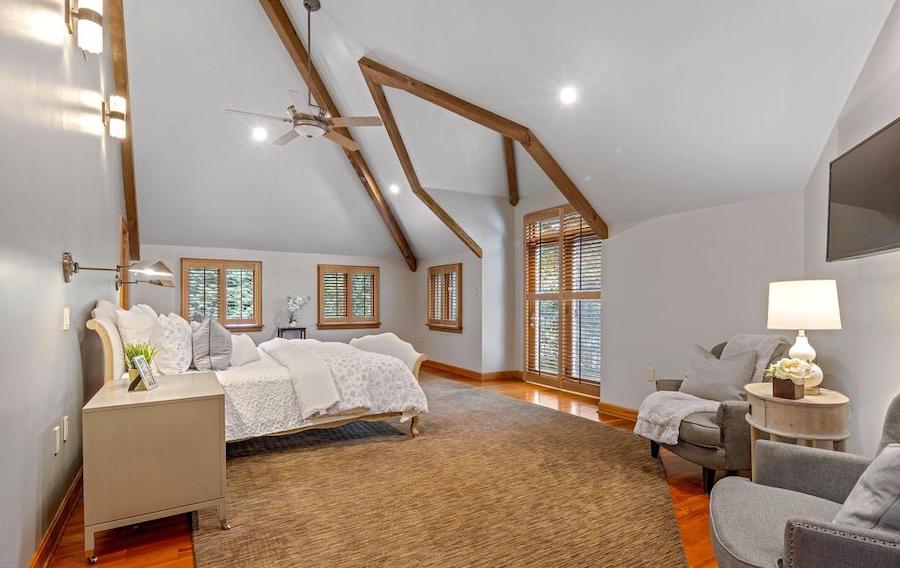
Primary bedroom
The primary bedroom has a beamed vaulted ceiling, a large seating area and dual custom closets.
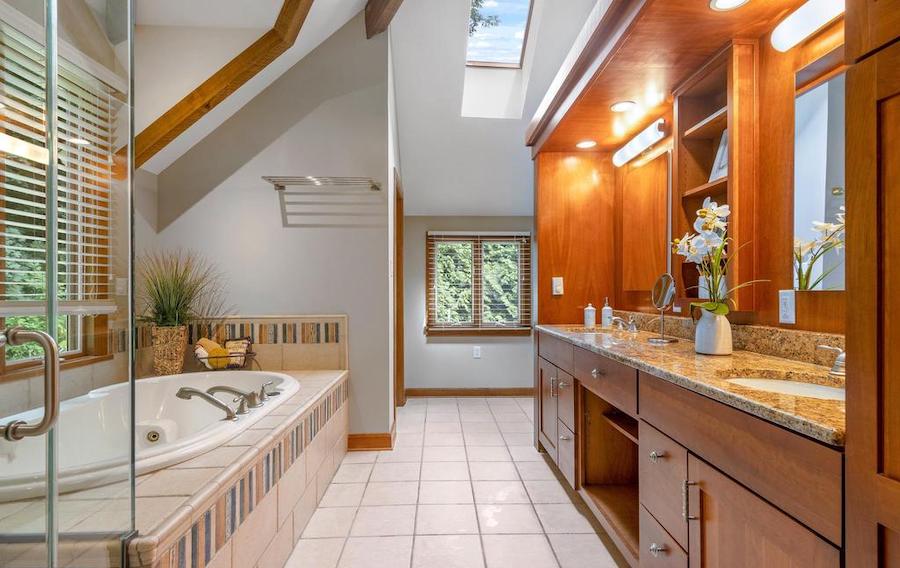
Primary bathroom
Its en-suite bathroom has dual vanities, more Shaker-influenced cabinetry, and a skylight.
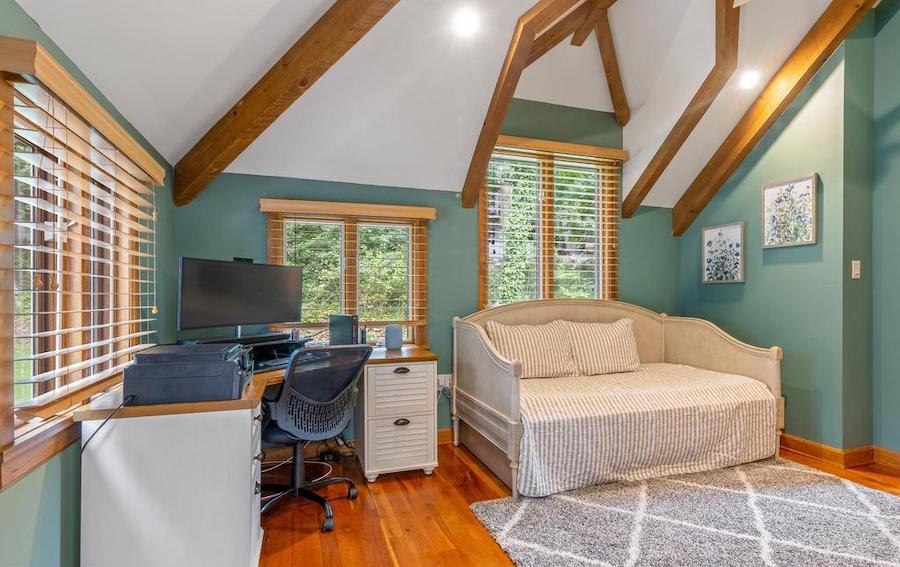
Home office (bedroom)
At the other end of the bathroom lies a room that currently serves as a home office. It could also serve as a fifth bedroom.
Even though this Wilmington carriage house for sale isn’t all that rustic, it does have a rustic split-rail fence surrounding its lot, and the streets in the Highlands have the quality of country lanes. Yet this house lies close to some very civilized attractions, including Brandywine Park, Kentmere Parkway, Trolley Square and the Delaware Art Museum.
All this means you definitely won’t be roughing it in this Wilmington carriage house for sale. On the contrary — here you will feel like the lord of your manor, even if that manor is much smaller than it was in 1923.
THE FINE PRINT
BEDS: 5
BATHS: 4
SQUARE FEET: 5,400
SALE PRICE: $1,250,000
2305 N. Grant Ave., Wilmington, DE 19806 [Michael Kelczewski | Brandywine Fine Properties Sotheby’s International Realty]


