On the Market: French-Inspired Mansion in Newtown
Behold this striking turn-of-the-century pleasure palace. We’ll leave it up to you to guess which century.
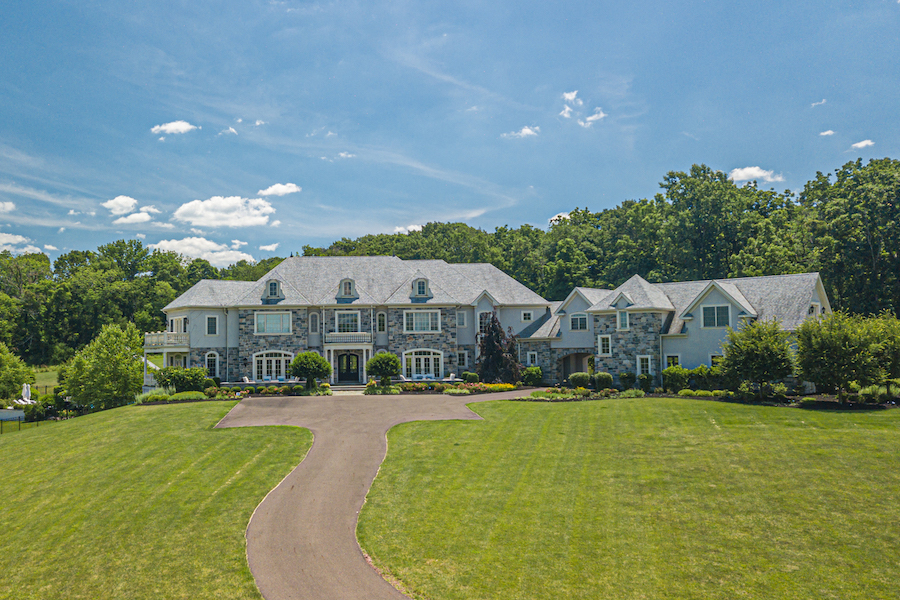
The French influence on this sprawling manor house should be evident right up front. Its Gilded Age lineage should become clear the moment you cross the threshold of 412 Brownsburg Rd., Newtown, Pa. 18940 | Photos: Oskar Michols via Jay Spaziano Real Estate and *Bright MLS
We’re sure you’ve heard repeated references to the “Second Gilded Age” over the past decade or so.
You’ve probably also seen articles and essays explaining the ways in which the phrase misses the mark, politically and socially.
One place it doesn’t, however, is in the domestic-architecture sphere. Today’s grandees have built, and continue to build, houses that belong in the company of those Newport “cottages” the “Robber Barons” built.
Today we offer you one of those latter-day cottages, a grand 1890s pleasure palace built 120 years too late to catch the wave of that first Gilded Age but perfectly at home in our own.
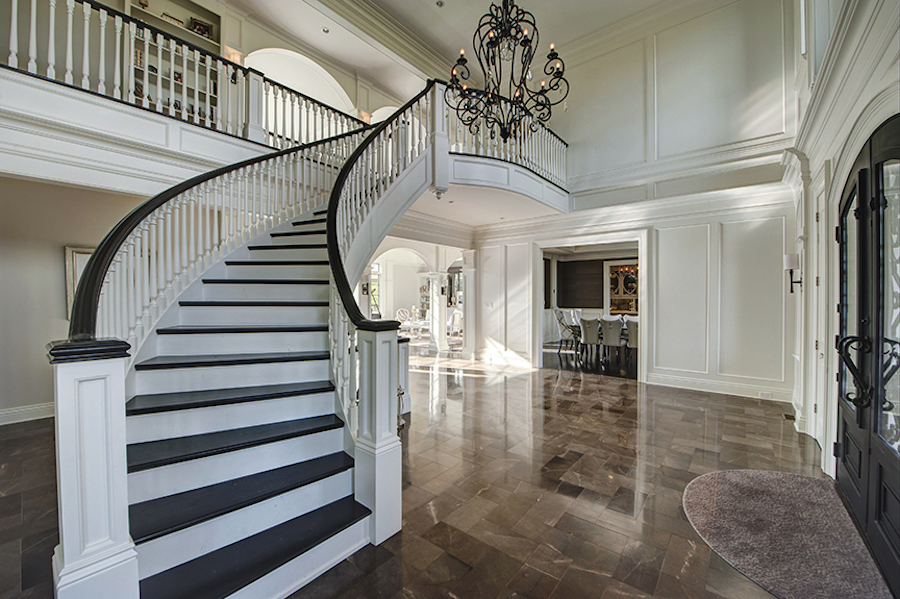
Foyer
The level of architectural detail and the quality of workmanship in this house is surpassed by few other recently built houses we’ve seen, if indeed any have surpassed it. Builder Mack & Roedel produced a superlative advertisement for its craftsmanship here, and interior designer Rittenhouse Interiors has done the same for its field.
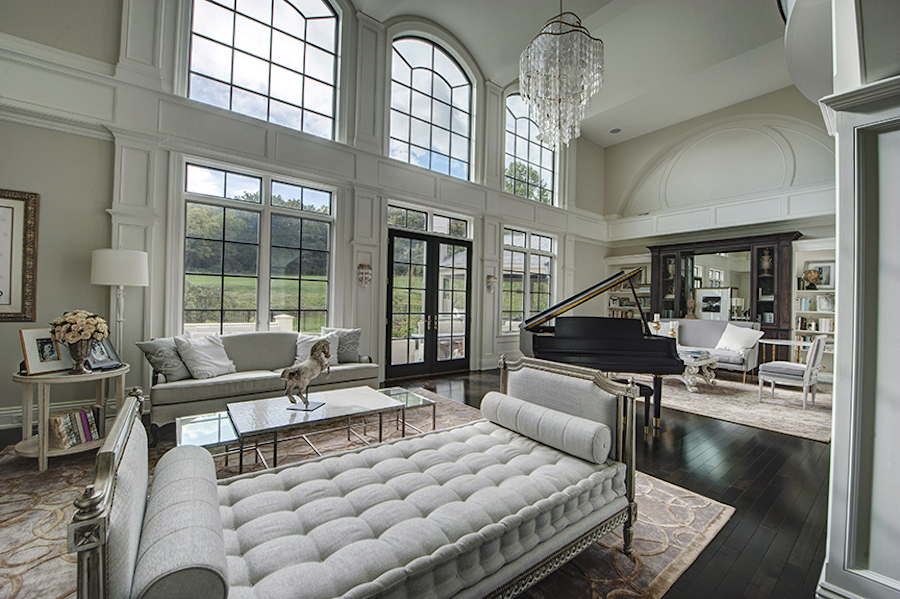
Living room
And like those Newport cottages, this Newtown Norman mansion house for sale is built for entertaining on a grand scale, with many one-of-a-kind amenities and design items.
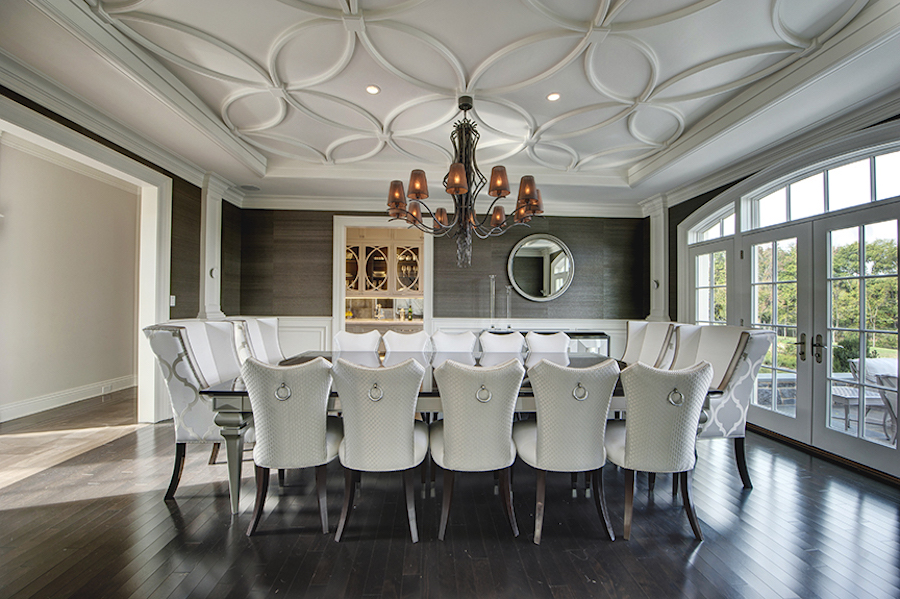
Formal dining room
The main-floor living spaces channel that earlier era yet still display a modern sensibility. These include the soaring foyer, the two-story-high living room and the dining room with its coffered ceiling of interlocking circles.
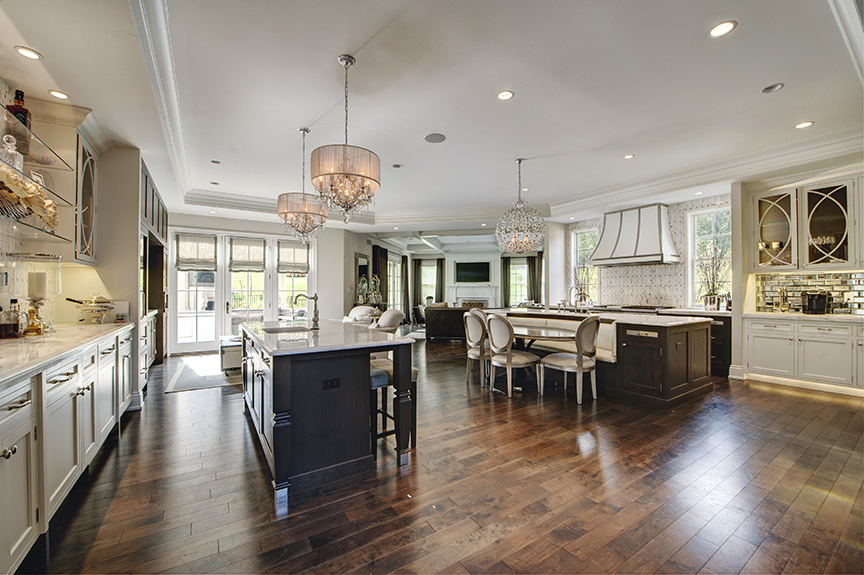
Kitchen
That blend of Gilded Age elegance and modern convenience also manifests itself in the expansive everyday living suite on the other side of the butler’s pantry from the dining room.
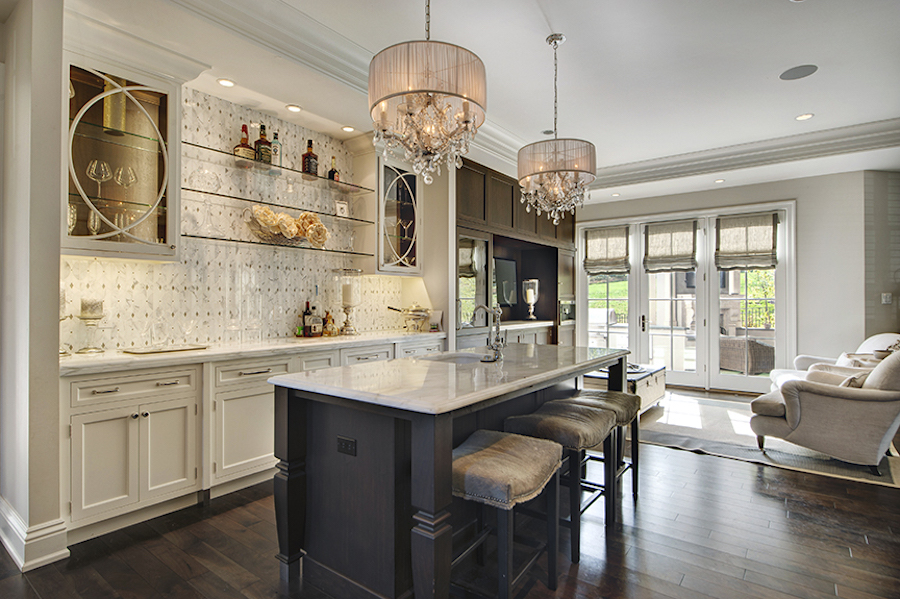
Kitchen bar and sitting area
This space blends a kitchen with two islands, banquette seating in its dining area, a bar and top-drawer appliances with a sitting area with a big-screen TV.
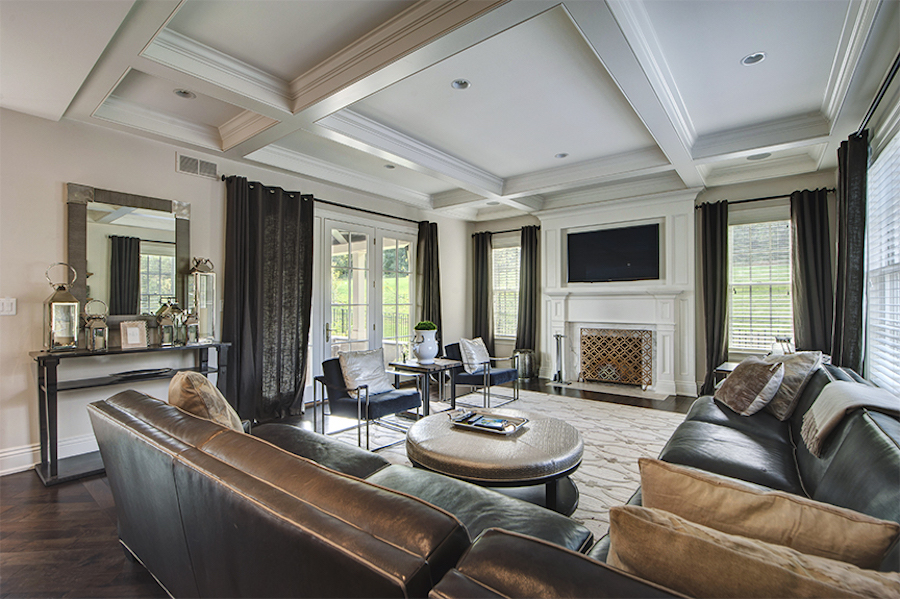
Indoor family room
Attached to these is the family room, which has a fireplace and a more traditional coffered ceiling.
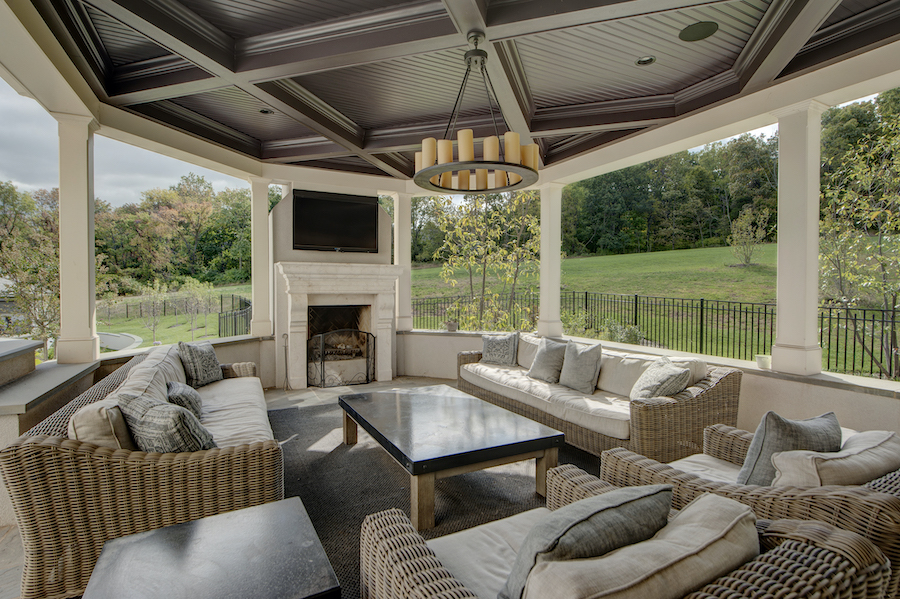
Outdoor family room
Actually, this is one of two family rooms in this suite. The other one is located just outside it, and a bluestone terrace extends from it across the back of the house.
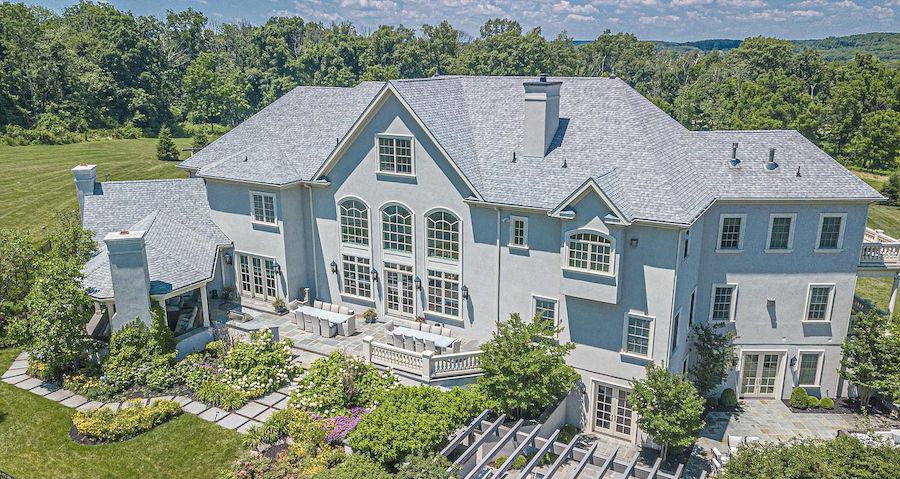
Rear elevation and terrace*
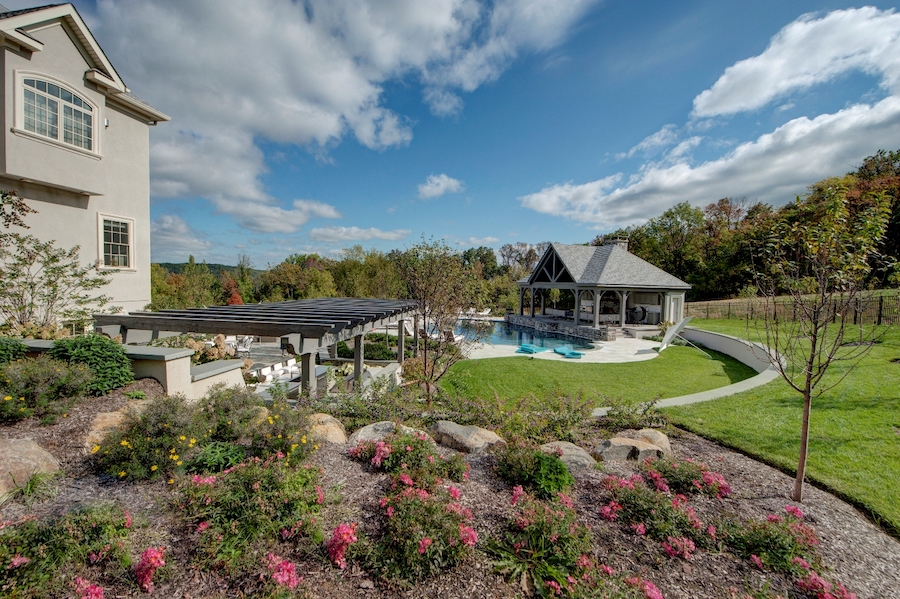
Rear patio and pool
That terrace in turn leads past two outdoor dining tables to a huge outdoor resort one level down.
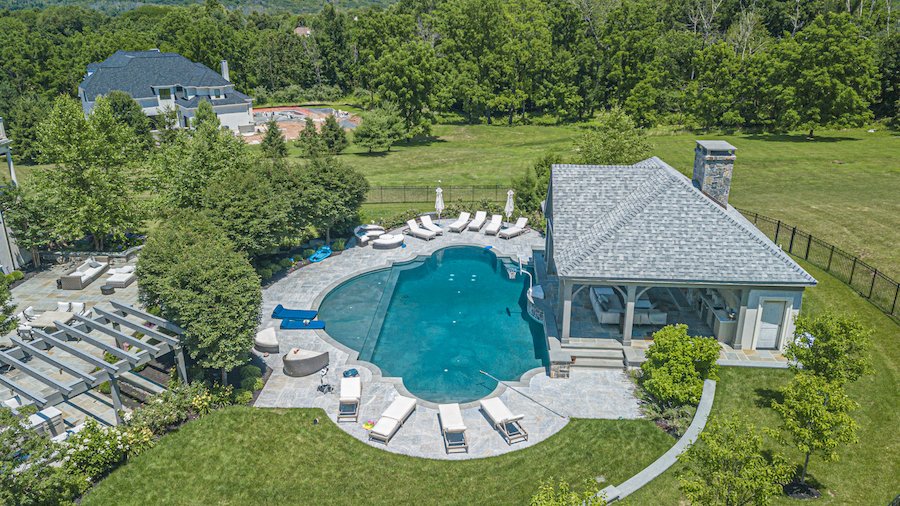
Overhead view of pool
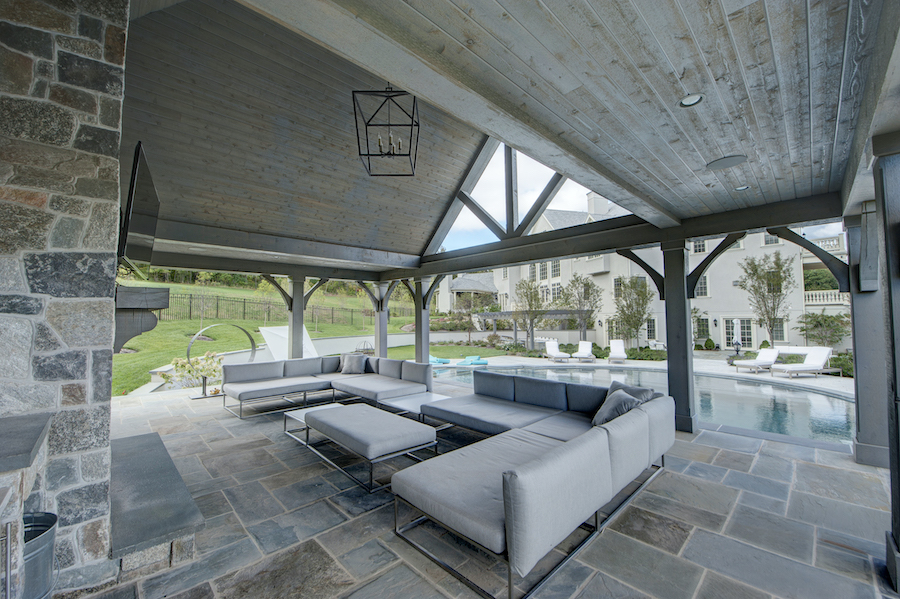
Cabana
It has another outdoor living room and a half bath in the cabana overlooking its pool. A pergola-covered outdoor kitchen sits between the pool and the house.
You can also access this outdoor space through French doors from the lower-level recreation room. Actually, “recreation room” seems an inadequate term for this multifaceted space.
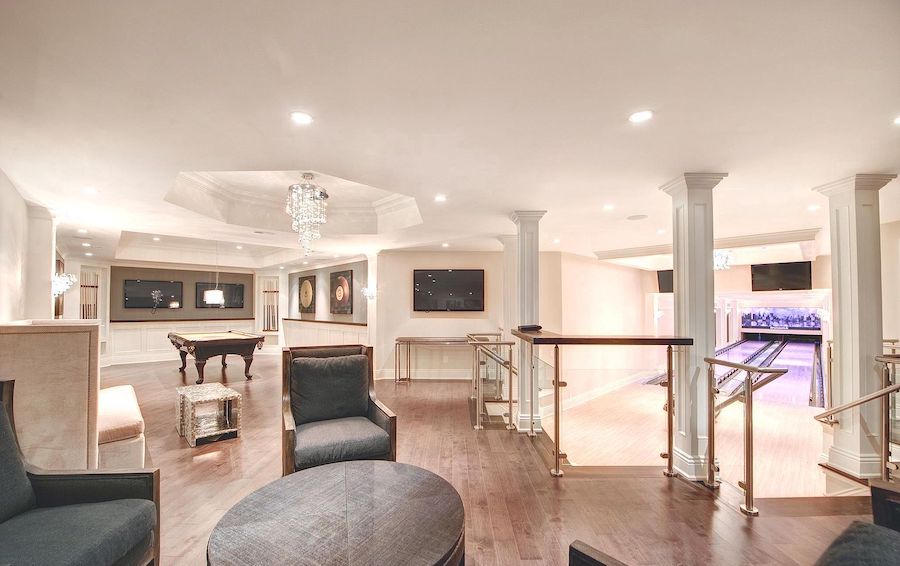
Basement rec room*
It has its own foyer, a wine cellar, and a tasting room/cigar lounge with a big-screen TV.
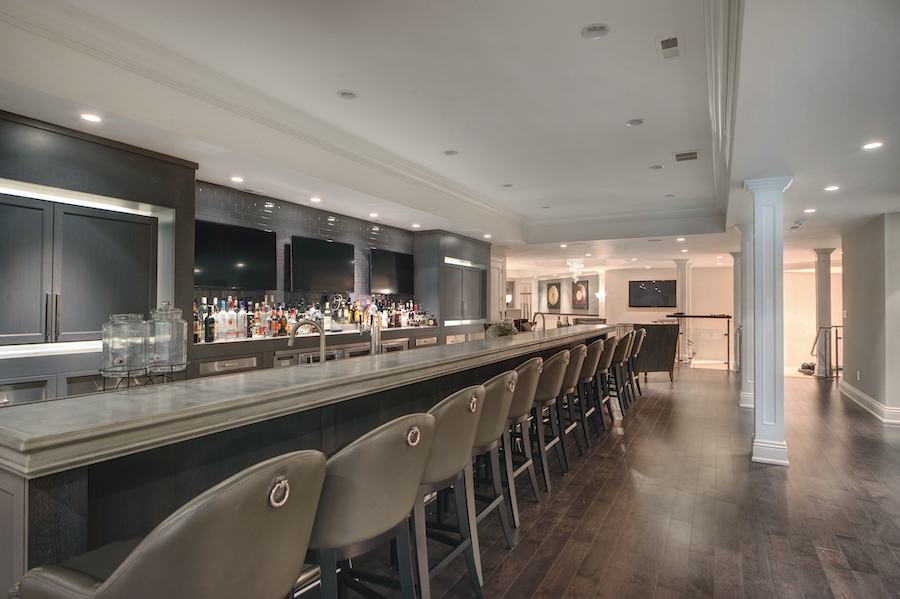
Rec room bar
It also has a pool table and a 14-seat zinc-topped bar.
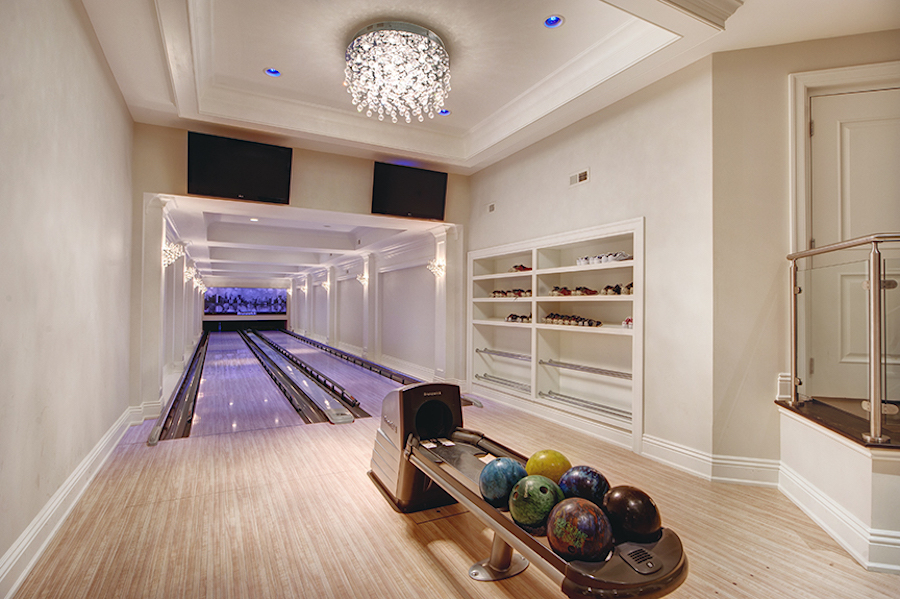
Bowling alley
And it has a karaoke stage, a two-lane bowling alley and an en-suite guest bedroom.
(That’s one of two guest spaces you’ll find here; the other is the guest house atop its four-car garage.)
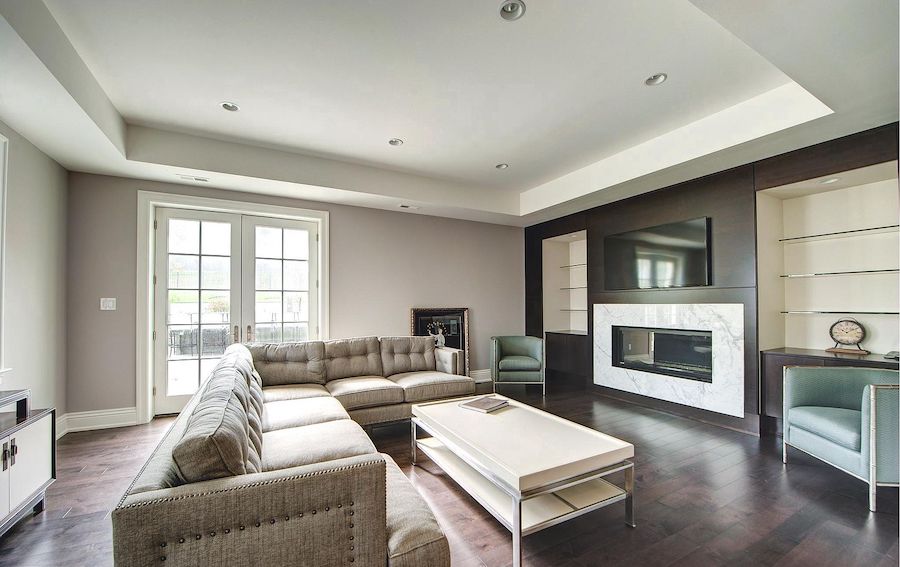
Den*
And these are just the spaces for entertaining. The private spaces are equally sumptuous, especially the primary suite, which includes a double-sided fireplace and a bathroom with a Jacuzzi tub. (Sorry, no photos; the owners value their privacy.)
We suspect that a century or so hence, guides will escort astonished tourists through this house’s many grand spaces after a future owner donates it to a historic preservation society. But right now at least, you will be able to enjoy the splendor of this Newtown Norman mansion house for sale without having to worry about visitors taking selfies in your living room — unless you invite them over, of course. You’ll at least have plenty of room to put them up.
THE FINE PRINT
BEDS: 6
BATHS: 6 full, 4 half
SQUARE FEET: 13,857
SALE PRICE: $6,400,000
412 Brownsburg Rd., Newtown, Pa. 18940 [Jay Spaziano | Jay Spaziano Real Estate]


