On the Market: Duplex Townhouse in Rittenhouse
This house got a contemporary makeover that makes efficient use of space. It also comes with a tenant who will help pay your mortgage.
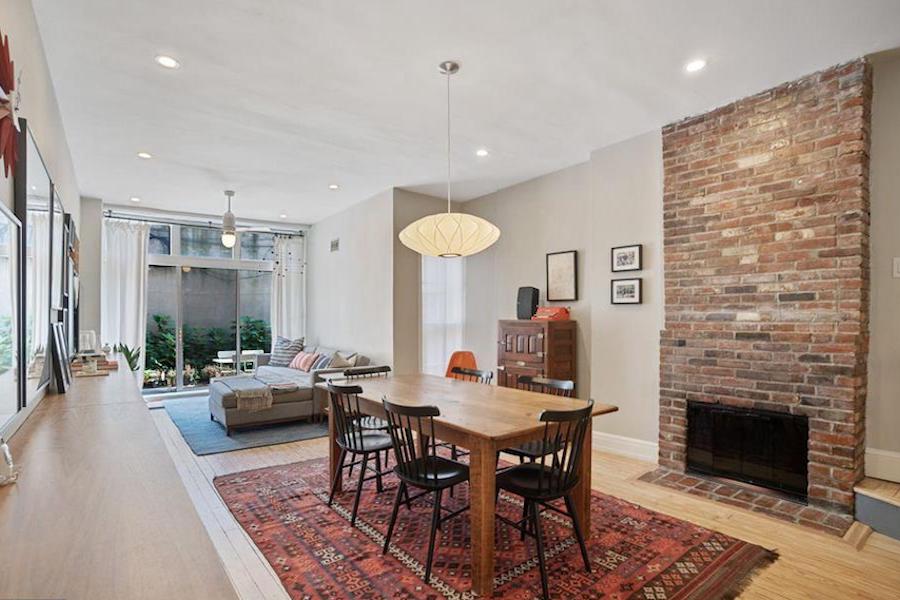
427 S. 20th St. (#1), Philadelphia, Pa. 19146 | Bright MLS images via Coldwell Banker Preferred
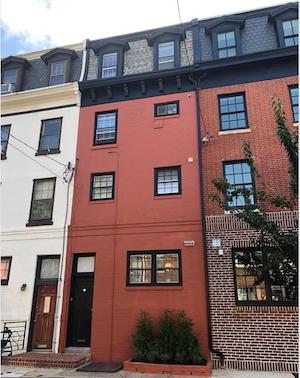
Exterior front
How do you take a standard four-story Rittenhouse Square townhouse, split it into two apartments, and still have each apartment feel spacious and airy?
The people who turned this townhouse just south of the square into a duplex came up with a creative and stylish answer.
Of course, it relies on the open-plan main floor. It also relies on filling nooks and crannies with useful things.
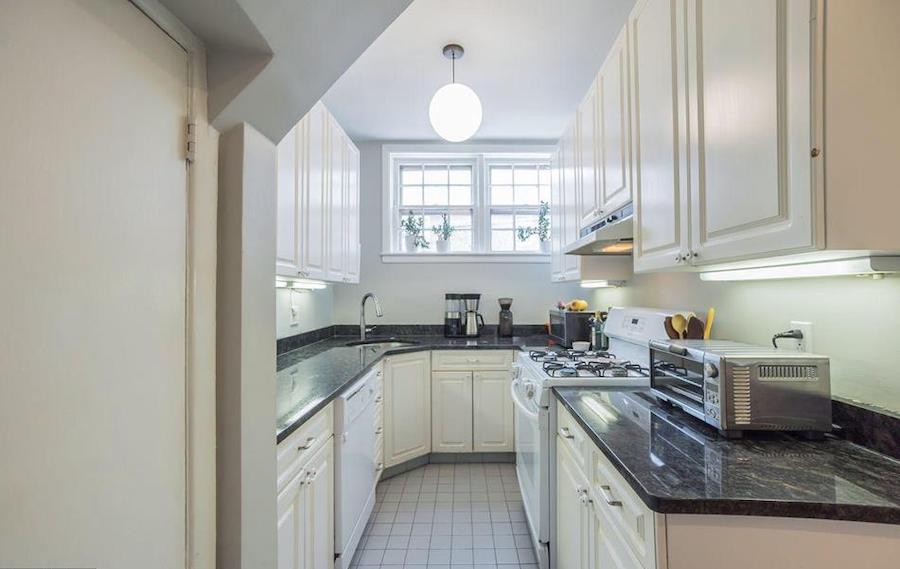
Unit 1 kitchen
The downstairs unit, on the first and second floors, used the space left over after the vestibule and stairs to the upstairs unit were carved out to create a galley kitchen behind the stairs to its upper level. Beneath those stairs is a compact half bath.
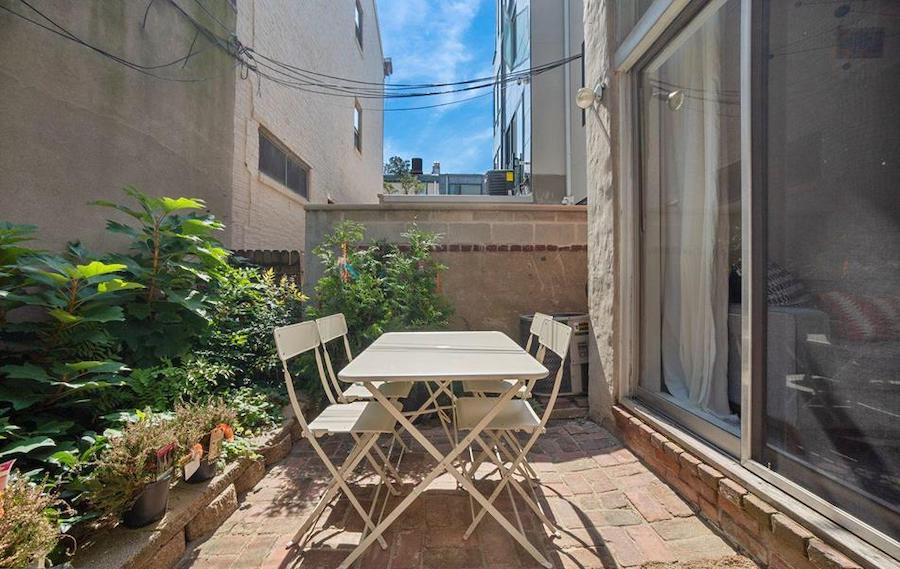
Unit 1 patio
That leaves the rest of the floor open for configuration as a living-dining space (photo at top of article). As arranged now, the dining room is next to the fireplace and the living room next to the sliding glass doors that lead to the rear patio, but this order can easily be reversed if you’d rather relax than dine fireside.
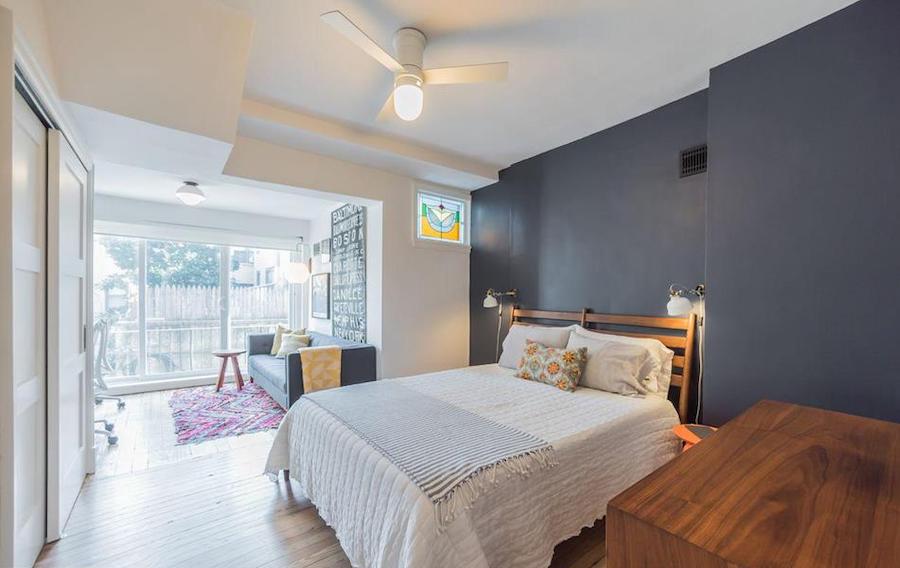
Unit 1 master bedroom
A smaller bedroom occupies the front of the upper floor, and a full bath with dual vanities and custom plumbing fixtures separates it from the rear master bedroom. That bedroom has a balcony overlooking the patio below.
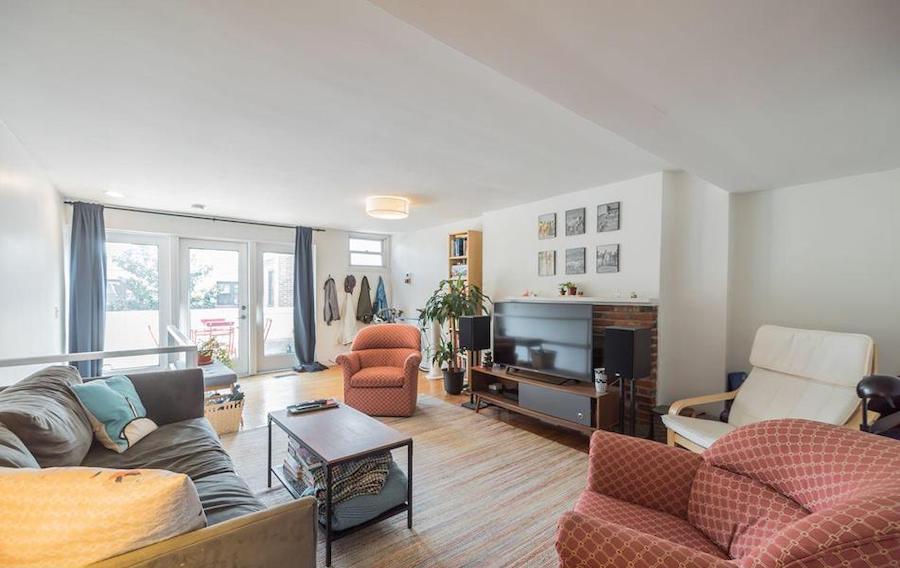
Unit 2 living room
The upper unit also has its own outdoor space in the form of a deck off the living room. The staircase to the upper floor separates the living room from the dining room and efficiency-style kitchen.
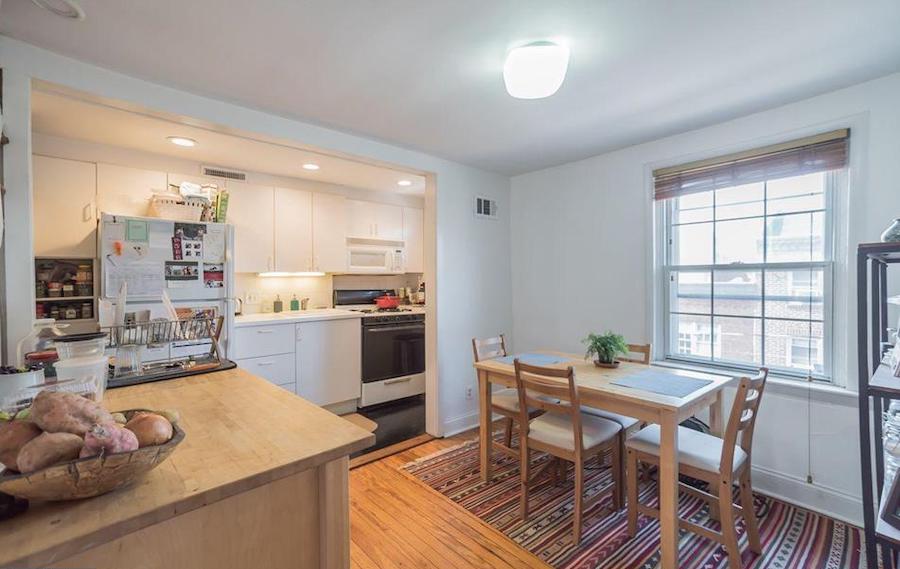
Unit 2 dining room and kitchen
It also has a fireplace like the unit below it. Only this one’s in its master bedroom. A full bath and a smaller front bedroom complete this floor.
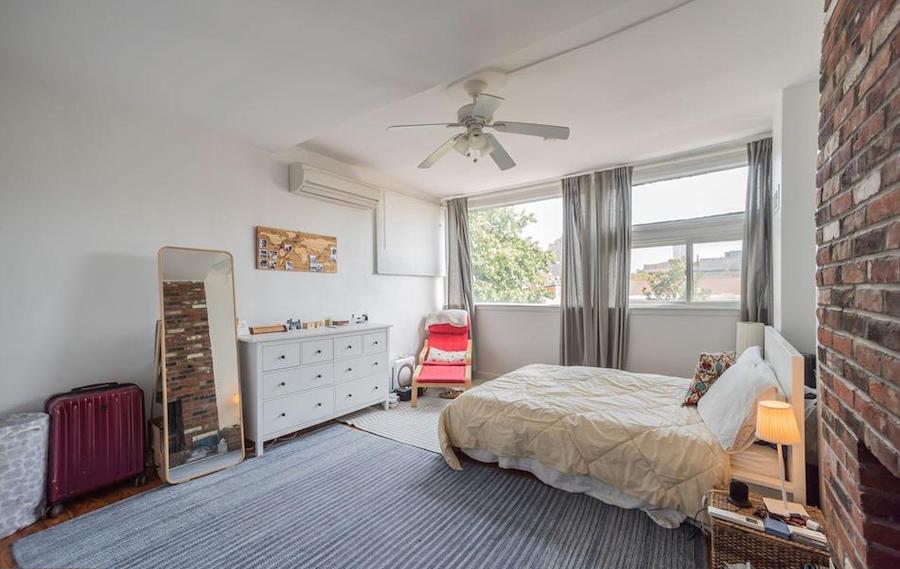
Unit 2 master bedroom
Both units have laundry facilities built in: a space-saving unit in the upstairs apartment and a full-size washer and dryer in the unfinished basement under the downstairs unit.
The upstairs apartment is already leased to a tenant who pays $1800 a month. That should make affording this house easier for you.
Both you and your tenant will enjoy attractive contemporary dwellings in a great location. You’re close to both Rittenhouse and Fitler squares, which means that if you love cooking with fresh ingredients, you have your pick of three outdoor farmers’ market days. There’s also a supermarket nearby at the Grays Ferry Triangle. And when you don’t feel like cooking, a slew of great restaurants line South 20th Street to your north and South Street to your south.
THE FINE PRINT
(figures are for both units)
BEDS: 4 (two in each unit)
BATHS: 2 full, 1 half (1 full, 1 half in lower unit, 1 in upper unit)
SQUARE FEET: 2,252
SALE PRICE: $850,000
427 S. 20th St., Philadelphia, Pa. 19146 [Dominic Fuscia | Dominic Fuscia Team | Coldwell Banker Preferred]


