Just Listed: Custom Neotraditional Townhouse in Flourtown
The owner of this tricked-out house spent $400,000 upgrading it, thinking it would be the last place she lived. It turns out she was wrong. Lucky you.
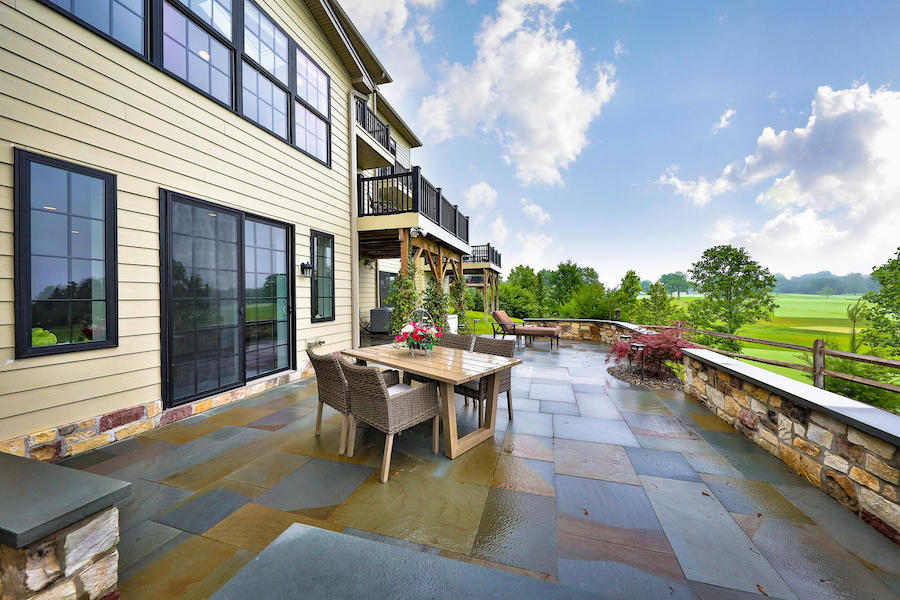
Rear terrace, 6144 Creekside Dr., Flourtown, Pa. 19031 | Images courtesy Elfant Wissahickon Realtors
Judd Builders’ The Reserve at Creekside in Flourtown is a very nice, upscale townhouse development filled with carriage-house-style residences.
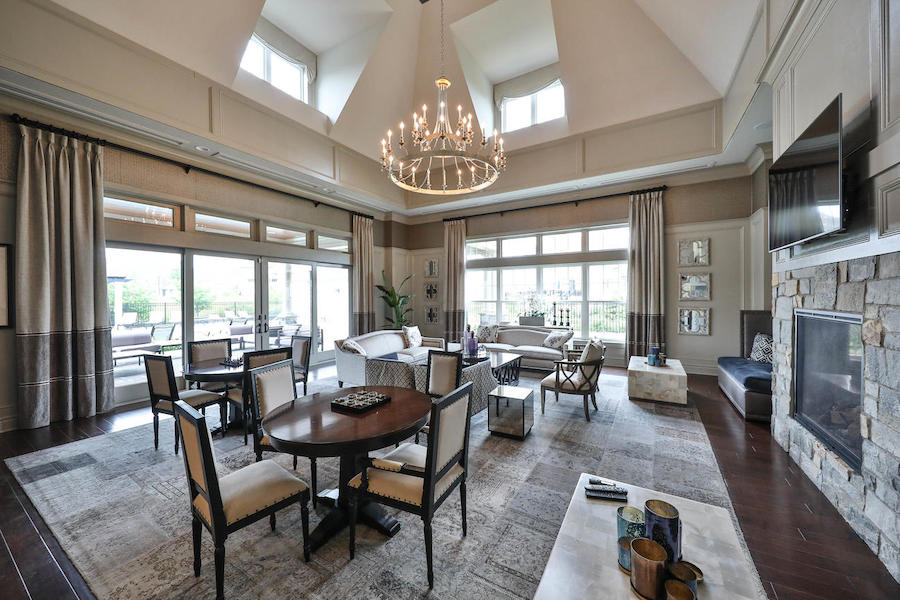
Community residents’ lounge
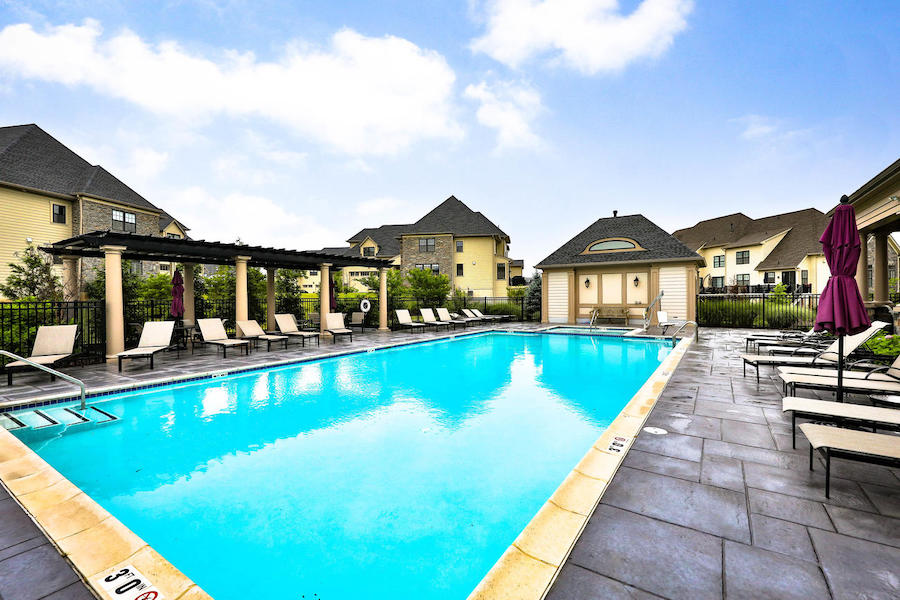
Community pool
It has a lovely clubhouse with a residents’ lounge, fitness center, pool, and covered outdoor living room.
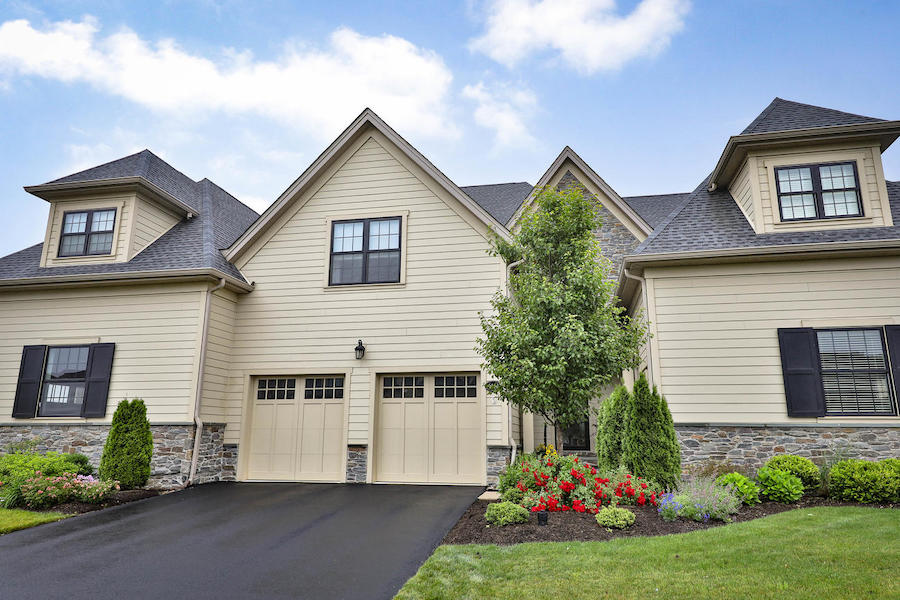
Front elevation
And as is common in developments of this type, the clustered townhouses in it all look pretty much alike. It’s hard to tell where one house ends and the next begins, especially with their garages facing the streets as they do.
That may explain why, like the agent marketing this house for sale did, I’m leading off with a photo of its rear terrace. This is the sole exterior clue that this house stands out from its neighbors in myriad ways.
Owner Jo Hood explained why in an email: “I indulged myself and spent $400K in upgrades, thinking it would be my final home.”
But it turned out that for all that wonderful stuff she put in it, something was missing still. A view of the Philadelphia Cricket Club’s golf course and the Erdenheim estate, it seems, just doesn’t match real nature. So she moved to a house built in the late 1960s about 10 minutes away from this three-year-old gem. It sits on an acre-and-a-half-lot. “Besides plenty of land for my garden, I am visited daily by deer, fox, a skunk, squirrels, chipmunks and a rainbow of birds! I’m in heaven!” Hood says.
And if you don’t need that kind of communing with nature to be transported to Nirvana, you should find this house quite adequate for the purpose.
From its well-designed open main living area to its well-outfitted master suite to its well-equipped basement rec room, this house offers comfort, ease and classic traditional style with just a soupçon of Art Deco thrown in for good measure.
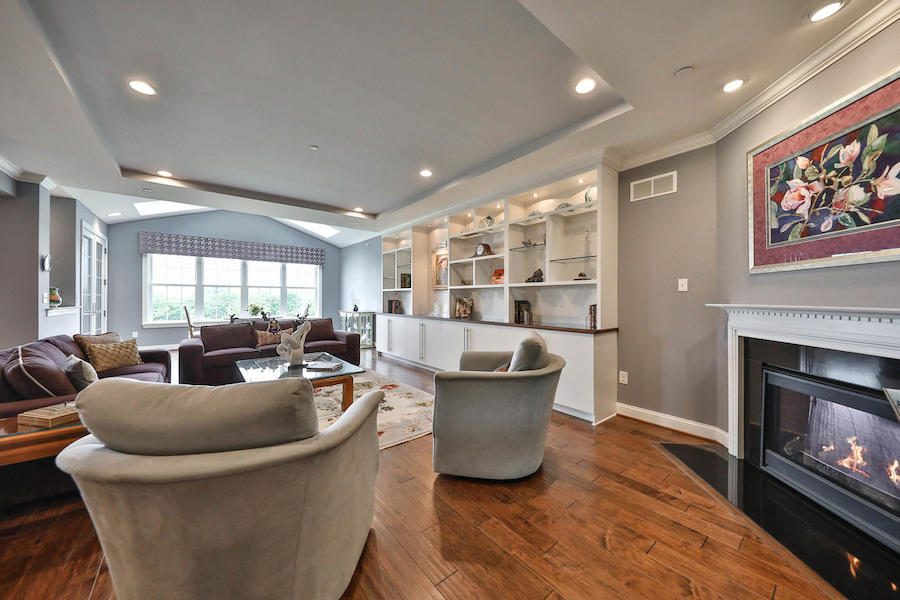
Living room
The main living area combines a living room with fireplace and built-ins, a sunroom, an extra-large kitchen and a breakfast nook in a single package.
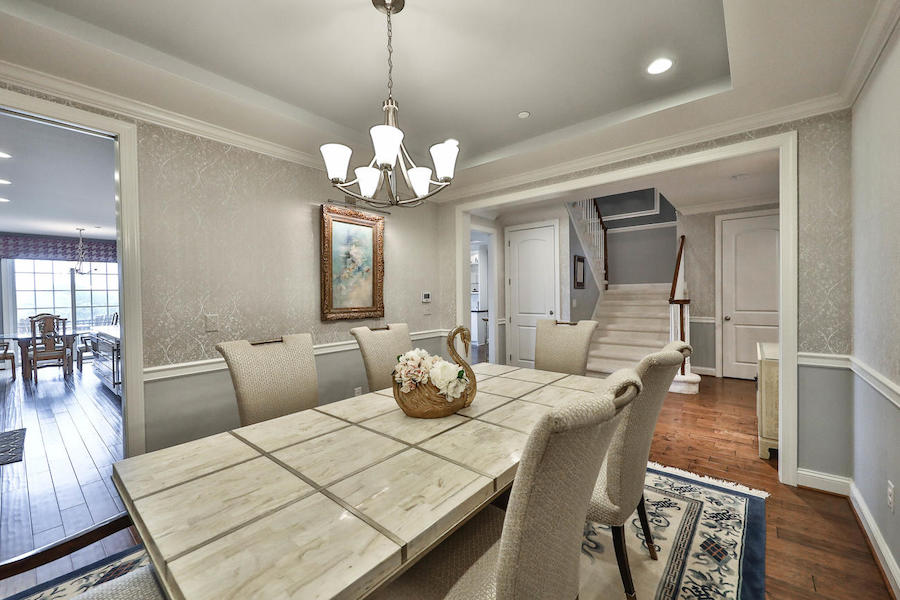
Dining room
There’s also a separate formal dining room just off the foyer and connected to the kitchen. (The patterned silk wallpaper above the chair rail is another custom fillip Hood added to the house.)
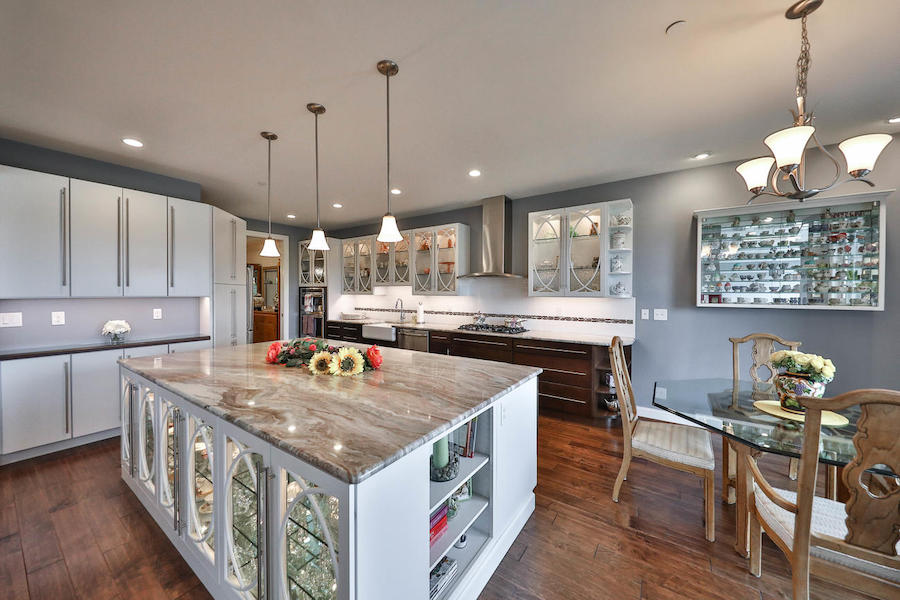
Kitchen
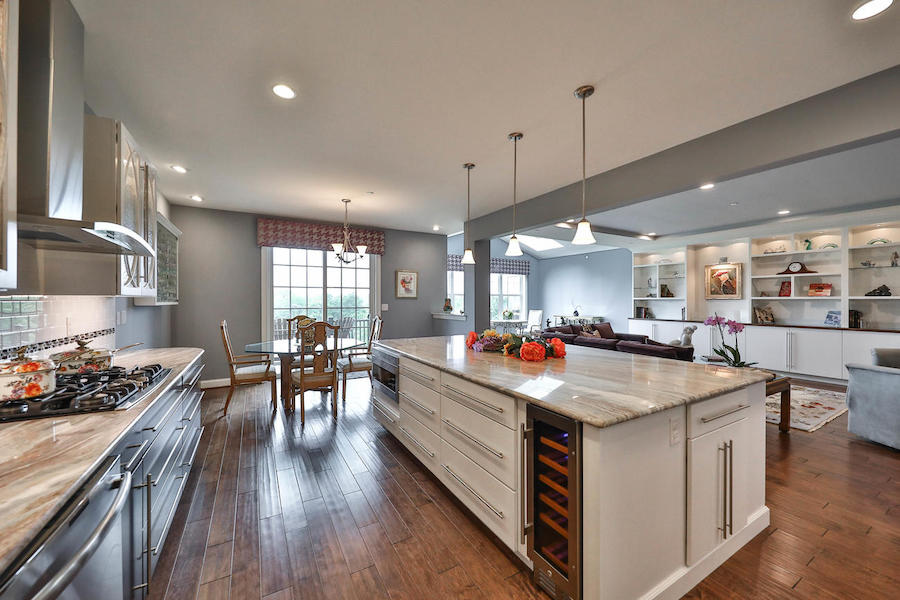
Kitchen and breakfast nook
The kitchen has an extra-large island and extra appliances to go with it. It has both a microwave/convection oven and a regular microwave as well as a wine fridge. Attractive glass-front cabinets along the wall and one side of the island let you show off your china and glassware, while sleek modern cabinets let you stash everything else away.
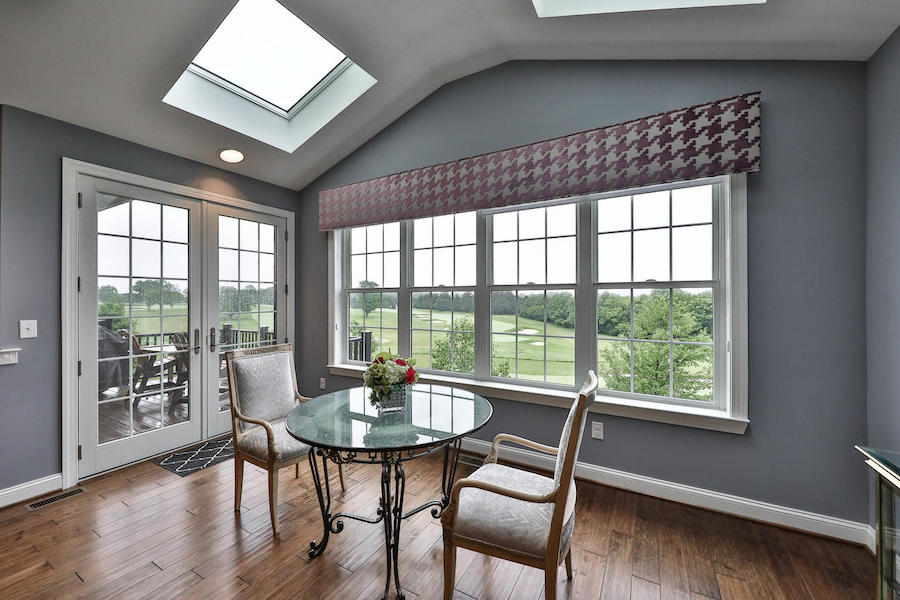
Sunroom
Both the skylit sunroom and the breakfast nook open onto the middle of the three outdoor terraces and decks, giving you an outdoor option for enjoying your breakfast or family dinner.
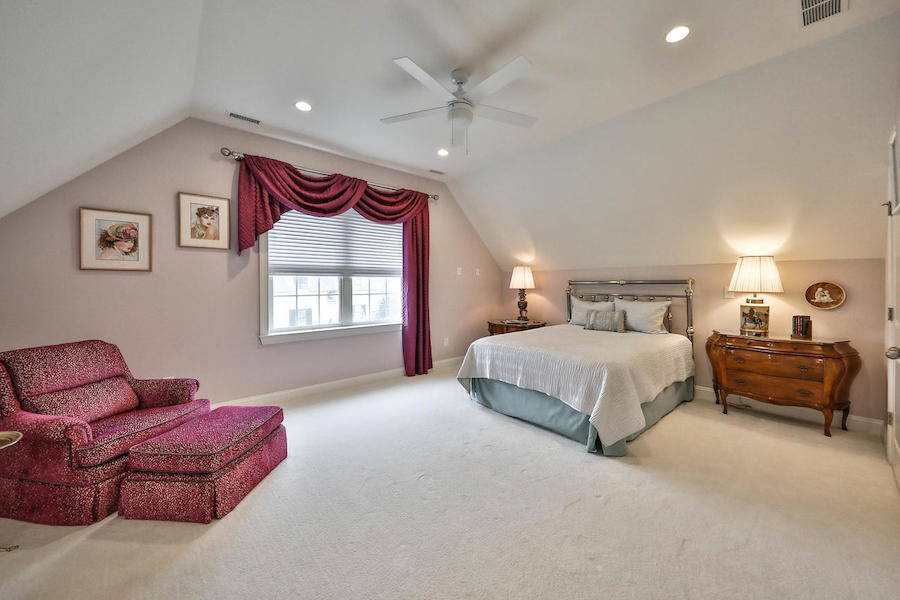
Master bedroom
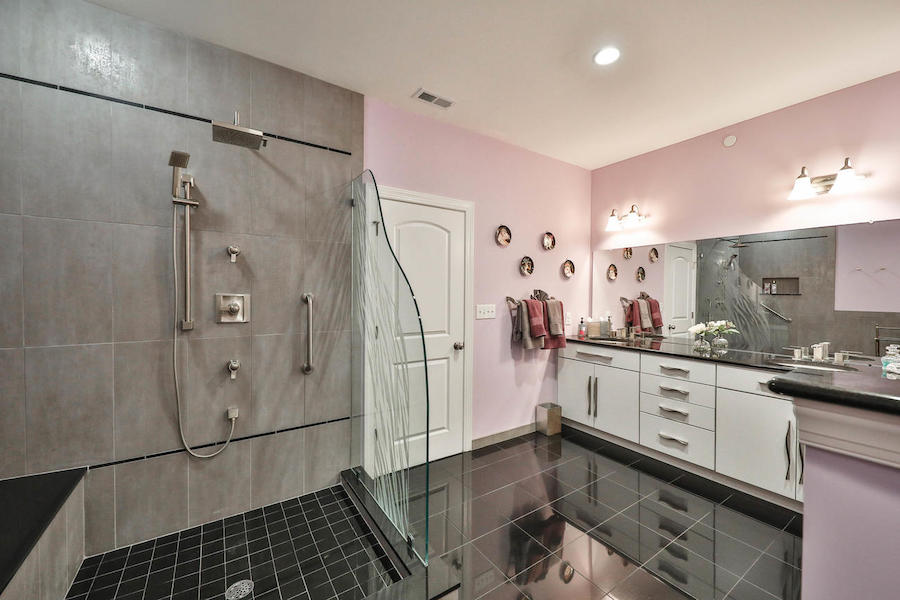
Master bathroom
Or if you want a more intimate outdoor experience, head out to the balcony off the master bedroom suite. Its large closets are equipped with secure lockable jewelry cabinets and drawers, and its bathroom boasts another of those Deco touches in the custom etched-glass shower divider.
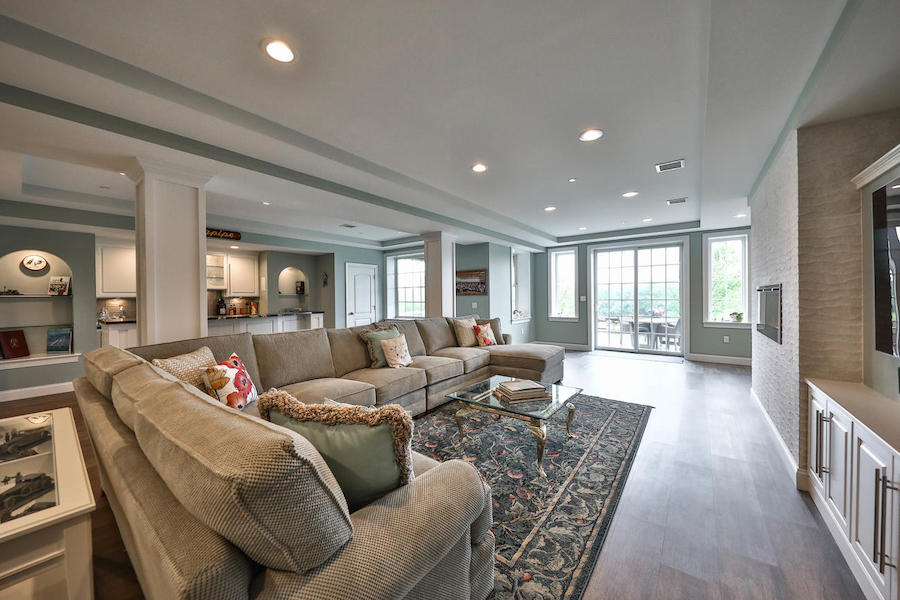
Basement media/rec room
Your friends will enjoy partying with you on the lower level, a space where Hood pulled out all the stops. It too has a fireplace, and it also has a built-in display showcase and a custom wet bar with leathered granite countertop. This room opens onto that bluestone terrace you saw at the start of this article. Hood had the builder fashion this space from an unfinished shell; she writes, “I have never built a basement before, and I am proud of the final result,” (As well she should be.)
Not only do you get all this and the Reserve at Creekside’s community amenities, you also get a location that’s convenient to Chestnut Hill’s sophisticated shopping and dining district, the Morris Arboretum, Fort Washington State Park two Regional Rail stations and three major highways — the Blue Route, the Pennsylvania Turnpike and Northeast Extension, and the Fort Washington Expressway.
Now aren’t you glad Hood decided to move?
THE FINE PRINT
BEDS: 3
BATHS: 2 full, 2 half
SQUARE FEET: 4,885
SALE PRICE: $1,275,000
OTHER STUFF: This house for sale has an elevator serving all three levels and a backup generator to supply power in the event of a blackout. The monthly homeowners association fee of $275 covers maintenance and insurance of the common areas and facilities.
6144 Creekside Dr., Flourtown, Pa. 19031 [Jan LeSuer | The D’Alessandro Manzi Group | Elfant Wissahickon Realtors]


