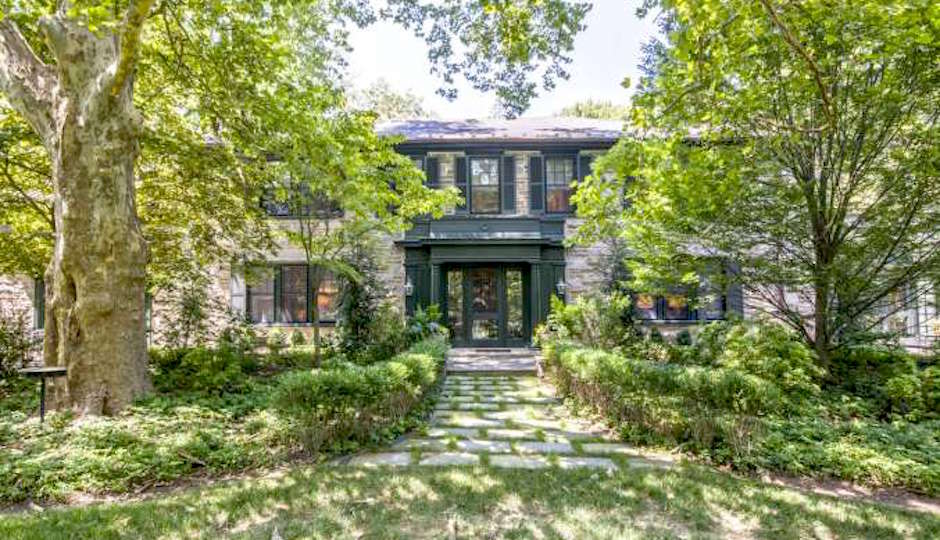Main Line Monday: Mouthwatering Haverford Home Asks For $2.99 Million
Barring the fact that it’s in a heavily car-dependent neighborhood, this week’s Main Line Monday residence is truly a prize to behold. To begin, the home claims a little less than two acres in Haverford and offers 10,000 square feet of living space. Recently, it’s had every single of its seven bathrooms renovated with radiant heat flooring and quartz and marble tiling; plus, it comes with a mouth-watering master suite complete with sitting area, walk-in closets, his & her baths and a garden-side balcony. Asking price? $2.99 million.
New upgrades aside, the home is festooned with original woodwork and boasts multiples access to the back yard. Catching our eye from the get-go, however, is the vibrant kitchen with its dazzling blue custom cabinetry, hand painted hardwood floors, and top of the line appliances, which includes a built-in Subzero refrigerator; plus, a butler’s pantry with mini fridge, wine fridge, ice machine and dishwasher. Gas fireplaces are throughout, with the library also boasting built-ins. The mud room, meanwhile, offers a service entrance, rear private staircase, and access to both the two-car garage and fully finished basement, the latter of which comes with the following: game area, wet bar, gym, home theater. Specs and photos below.
THE FINE PRINT
Beds: 6
Baths: 5 full, 2 half
Square feet: 10,000
Price: $ 2.99 million
Listing: 43 Cambridge Rd, Haverford, PA, 19041 [RE/MAX PLATINUM – the Salas Team]



