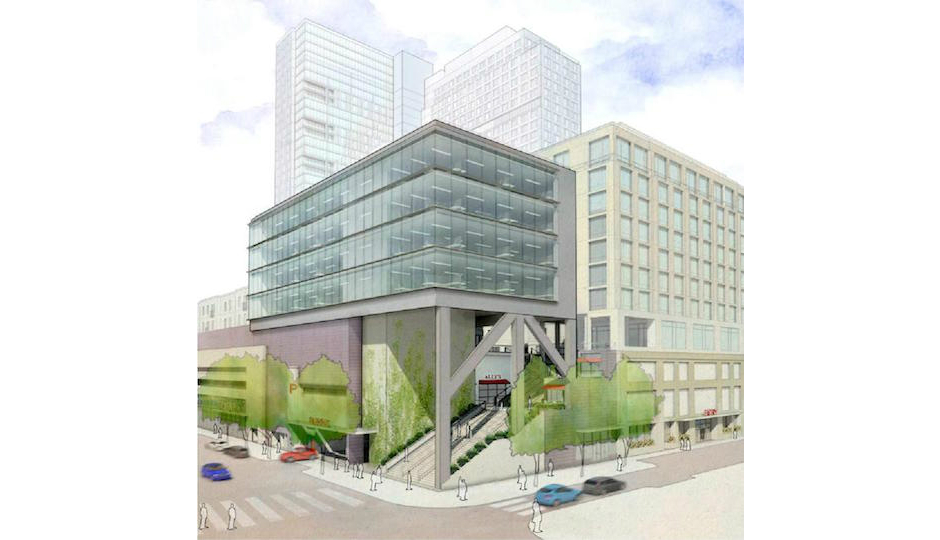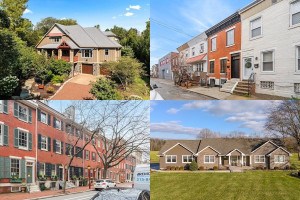Blatstein Redesign Answers One CDR Objection…

Will an open stairway lure visitors to the rooftop shopping village at 1001 South Broad any more than an enclosed one would? Rendering | Cope Linder Architects
No sooner had we reported that it was “back to the drawing board” for Bart Blatstein’s proposed mixed-use development at 1001 South Broad Street in Hawthorne than drawings came back from the drawing board.
The revised design from Cope Linder Architects that he will submit for a second round before the Civic Design Review Panel on April 5 looks exactly like the one that left the panel somewhat skeptical about its pedestrian enticements when he appeared before the panel on March 2—with one big exception and one less noticeable change.
The big exception is what you see in the illustration above.
The above rendering shows the revised design for the building’s southeast corner, at 13th Street and Washington Avenue. This corner, for which no perspective rendering was offered in the original submission, is the public access point to the rooftop shopping village atop the building’s parking deck.
Architect Cecil Baker and landscape architect Anita Toby Lager, both members of the CDR panel, had expressed doubts that the glass-enclosed stairway, elevator and escalators would prove sufficient to draw passers-by into the village.
As the above illustration shows, that enclosed entrance has now been replaced by an open staircase leading up to the fourth-floor village. Over it is a new four-story office pavilion with its own entrance next to the stairs.
This redesign addresses Baker’s and Lager’s concern that a simple stairwell would not prove enough of an enticement. But it’s still a staircase, which leaves the larger issue unaddressed: whether enough people will be willing to walk the block from Broad and Washington to get to the entrance, then climb the stairs, given the superblock nature of the street-level retail spaces.
That was one of the concerns raised by Hawthorne Empowerment Coalition Zoning Committee Chair Ben Weber, one of a handful of neighborhood residents who attended the first presentation. Most of the residents who had turned out for a late February meeting at which Blatstein presented his last revision and fielded questions were up in arms about the tall residential tower and either insufficient parking or an overabundance of it.
The second, less noticeable revision concerns the tower’s bulk, which has been reduced somewhat by slicing off its eastern end. At the first CDR hearing, Weber had suggested that the tower be reoriented along the development’s western side so that midblock streets could be reinserted. Blatstein rejected that idea at the Hawthorne meeting and is clearly unwilling to reconsider the subject based on the revised submission.
The project’s required trip to the Zoning Board of Adjustment will occur sometime after the April 5 return visit to the CDR panel.


