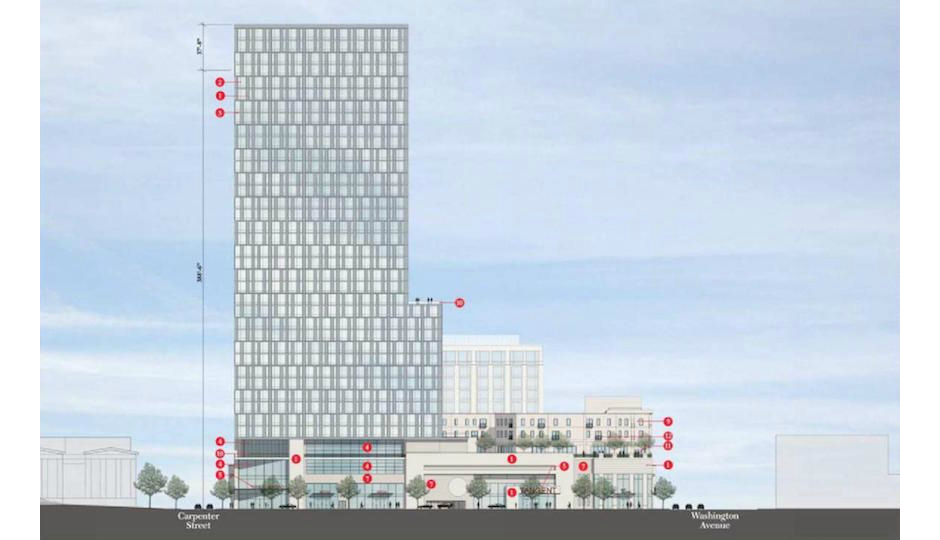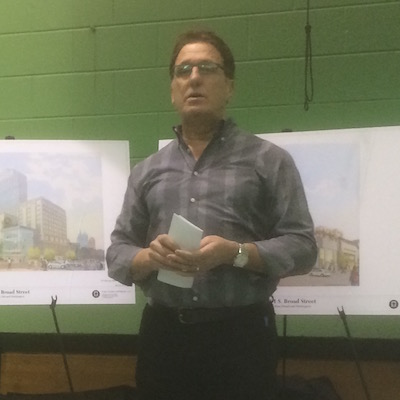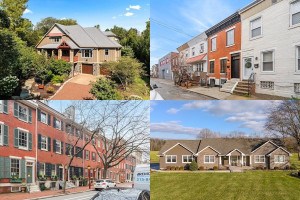Hawthorne Residents Blast Blatstein Proposal Again

The west elevation of the revised Blatstein mixed-use project. Rendering | Cope Linder Architects
When the revised plans for Bart Blatstein’s mixed-use residential/retail development at the northeast corner of Broad and Washington were made public in a Civic Design Review submission, we predicted that the residents of Hawthorne would be no happier with one 32-story tower than they were with two.
We called that accurately: at the February 25 Hawthorne Empowerment Coalition zoning meeting, just about every near and not-so-near neighbor beat up on Blatstein for insisting on a tall apartment tower still. But that wasn’t the only thing they didn’t like about the project. In fact, just about every aspect of the proposal came in for criticism, and the criticism also revealed areas in which the residents, many of whom have lived in the neighborhood for years, share the concerns of newer urban advocates regarding this site and areas where they part company.
The area where the new urbanists and the old residents agree most concerns walkability. Where Blatstein touted the fourth-floor rooftop shopping village as providing that walkability, HEC Zoning Committee Chair Ben Weber and several other residents questioned whether anyone would take an escalator or elevator up four floors in order to walk around on a rooftop. Weber specifically advocated for restoring the intrablock streets that had been removed when the site was cleared many years ago and bringing the retail village down to the street level.

Bart Blatstein at the HEC Zoning Committee meeting. Photo | Sandy Smith
Doing that would require that the development’s parking garage be buried, something several residents in attendance pressed him to do. Blatstein ruled that option out categorically, saying it would cost too much and delay the project’s completion. The main reason Blatstein is seeking a variance for this project is because a zoning overlay for South Broad Street bans new above-ground garages. “It’s unnecessary,” Blatstein said when one resident pressed him on why he wouldn’t bury the garage. Another resident at the meeting suggested that the real reason might be that the site is contaminated with hazardous materials and that digging into the ground would disturb them and require cleanup work and extra protection for near neighbors.
Where most of the residents parted company with the urbanist position was on the subject of that parking garage. While one such urbanist, Himanshu Vyas, articulated the position by suggesting that “after this meeting, everyone go home and Google ‘induced demand,'” most of those speaking on the subject of parking said that the 600-space parking garage Blatstein proposed for the site—which, he pointed out, is 600 more spaces than the lot’s CMX-5 zoning (the densest mixed-use category in the zoning code) requires—wasn’t big enough.
Blatstein defended his garage’s size by noting that the development would also have 200 bicycle parking spaces and that much of the traffic for the retail stores would arrive on foot—”I have found it’s surprising how many people walk to shop,” he said—the neighbors weren’t buying it. Some residents who spoke said that even though they walk most places, they still own cars to do things like take children to activities and go on large shopping trips, and they argued that the people who would come to the not-so-big-box stores on the development’s lower floors would drive there as they did; these people pressed him to provide parking at a one-space-per-dwelling-unit ratio.
Then there was that tower. Some residents argued that the project was simply too dense for the residential community surrounding it, but even those who weren’t opposed to dense development wanted it at a lower height. “The committee is opposed to this monstrosity, and we’re trying to see if we can get you to bring it down and stretch it out,” said Zoning Committee member Haneef Nelson. Some residents asked him why the tower was oriented to the site’s north edge, along Carpenter Street, rather than along Broad Street; Blatstein said that putting the tower there would cast shadows on the rooftop village and outdoor pool for most of the day.
Blatstein told the committee and the audience that the project was designed as “transit-oriented development,” something the city is interested in promoting along Broad Street, which has both buses and a subway line running along it. But most of the residents in attendance, even if they used transit themselves, clearly don’t agree that this kind of density fits in with their vision of their neighborhood, nor do they believe that transit, bikes and walking will fill as much of the demand for travel to and from this development as Blatstein does. Those who do, however, aren’t convinced he got the walkability part right either.
One resident ended the evening by thanking Blatstein for showing up at all. “You knew the reception you were going to get tonight, so I appreciate your coming here to face the neighborhood,” said longtime resident Garry McLaurin.
The Zoning Board of Adjustment will hear Blatstein’s variance request on March 25 at 2 p.m. in its hearing room at 1515 Arch Street. The public may attend and comment, and the Zoning Committee members urged residents to do so.


